浴室・バスルーム (落し込みパネル扉のキャビネット、石タイル) の写真
絞り込み:
資材コスト
並び替え:今日の人気順
写真 161〜180 枚目(全 5,746 枚)
1/3
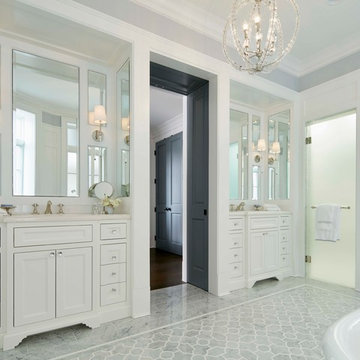
This six-bedroom home — all with en-suite bathrooms — is a brand new home on one of Lincoln Park's most desirable streets. The neo-Georgian, brick and limestone façade features well-crafted detailing both inside and out. The lower recreation level is expansive, with 9-foot ceilings throughout. The first floor houses elegant living and dining areas, as well as a large kitchen with attached great room, and the second floor holds an expansive master suite with a spa bath and vast walk-in closets. A grand, elliptical staircase ascends throughout the home, concluding in a sunlit penthouse providing access to an expansive roof deck and sweeping views of the city..
Nathan Kirkman
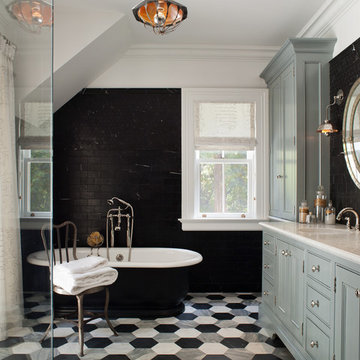
サンフランシスコにあるトラディショナルスタイルのおしゃれなマスターバスルーム (アンダーカウンター洗面器、グレーのキャビネット、大理石の洗面台、置き型浴槽、コーナー設置型シャワー、グレーのタイル、石タイル、黒い壁、大理石の床、落し込みパネル扉のキャビネット) の写真
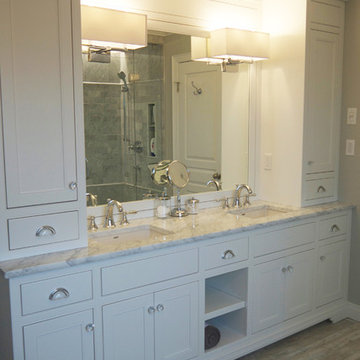
M. O'Brien photography
トロントにある中くらいなトラディショナルスタイルのおしゃれなマスターバスルーム (アンダーカウンター洗面器、落し込みパネル扉のキャビネット、白いキャビネット、大理石の洗面台、分離型トイレ、グレーのタイル、石タイル、グレーの壁、磁器タイルの床、コーナー設置型シャワー) の写真
トロントにある中くらいなトラディショナルスタイルのおしゃれなマスターバスルーム (アンダーカウンター洗面器、落し込みパネル扉のキャビネット、白いキャビネット、大理石の洗面台、分離型トイレ、グレーのタイル、石タイル、グレーの壁、磁器タイルの床、コーナー設置型シャワー) の写真
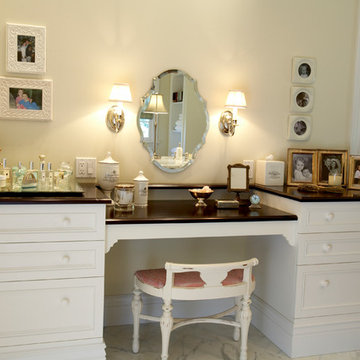
Make-up! A woman's retreat and sanctuary!
サンフランシスコにある高級な中くらいなトラディショナルスタイルのおしゃれなマスターバスルーム (落し込みパネル扉のキャビネット、白いキャビネット、木製洗面台、大理石の床、置き型浴槽、アルコーブ型シャワー、一体型トイレ 、白いタイル、石タイル、ベージュの壁、アンダーカウンター洗面器) の写真
サンフランシスコにある高級な中くらいなトラディショナルスタイルのおしゃれなマスターバスルーム (落し込みパネル扉のキャビネット、白いキャビネット、木製洗面台、大理石の床、置き型浴槽、アルコーブ型シャワー、一体型トイレ 、白いタイル、石タイル、ベージュの壁、アンダーカウンター洗面器) の写真
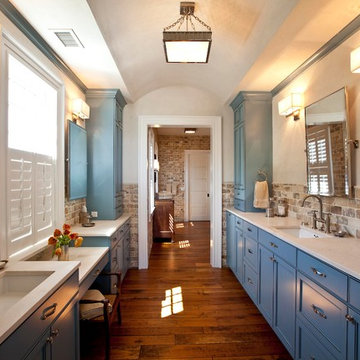
Photo by: Warren Lieb
チャールストンにあるトランジショナルスタイルのおしゃれな浴室 (アンダーカウンター洗面器、落し込みパネル扉のキャビネット、青いキャビネット、ベージュのタイル、石タイル、白い洗面カウンター) の写真
チャールストンにあるトランジショナルスタイルのおしゃれな浴室 (アンダーカウンター洗面器、落し込みパネル扉のキャビネット、青いキャビネット、ベージュのタイル、石タイル、白い洗面カウンター) の写真
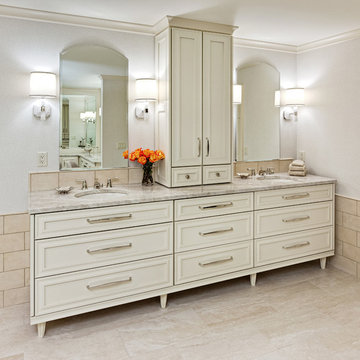
ミネアポリスにある中くらいなトランジショナルスタイルのおしゃれなマスターバスルーム (落し込みパネル扉のキャビネット、白いキャビネット、置き型浴槽、茶色いタイル、石タイル、グレーの壁、大理石の床、アンダーカウンター洗面器、御影石の洗面台、ベージュの床、開き戸のシャワー、グレーの洗面カウンター) の写真
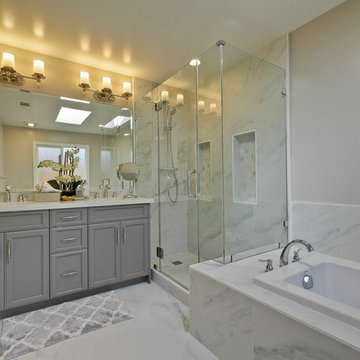
サンフランシスコにある中くらいなトランジショナルスタイルのおしゃれなマスターバスルーム (落し込みパネル扉のキャビネット、グレーのキャビネット、ドロップイン型浴槽、コーナー設置型シャワー、グレーのタイル、白いタイル、石タイル、グレーの壁、大理石の床、アンダーカウンター洗面器、大理石の洗面台) の写真
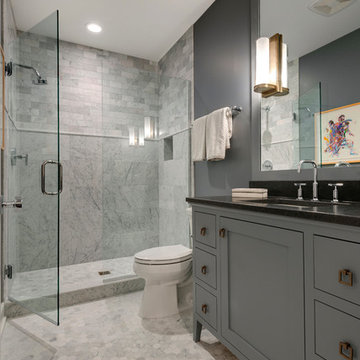
Builder: City Homes Design and Build - Architectural Designer: Nelson Design - Interior Designer: Jodi Mellin - Photo: Spacecrafting Photography
ミネアポリスにあるラグジュアリーな小さなトランジショナルスタイルのおしゃれなバスルーム (浴槽なし) (一体型シンク、落し込みパネル扉のキャビネット、白いキャビネット、珪岩の洗面台、アルコーブ型シャワー、一体型トイレ 、グレーのタイル、石タイル、白い壁、モザイクタイル) の写真
ミネアポリスにあるラグジュアリーな小さなトランジショナルスタイルのおしゃれなバスルーム (浴槽なし) (一体型シンク、落し込みパネル扉のキャビネット、白いキャビネット、珪岩の洗面台、アルコーブ型シャワー、一体型トイレ 、グレーのタイル、石タイル、白い壁、モザイクタイル) の写真
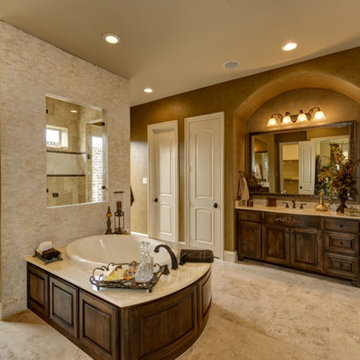
ダラスにある巨大な地中海スタイルのおしゃれなマスターバスルーム (アンダーカウンター洗面器、落し込みパネル扉のキャビネット、濃色木目調キャビネット、大理石の洗面台、ダブルシャワー、一体型トイレ 、ベージュのタイル、石タイル、茶色い壁、トラバーチンの床、ドロップイン型浴槽) の写真
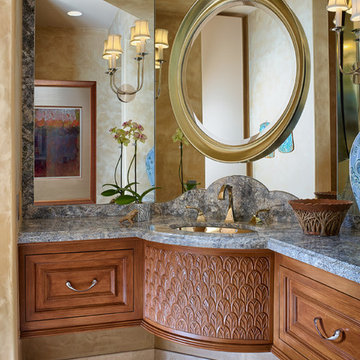
Updated Powder Room with floating hand carved vanity. One of a kind pottery art pieces as accessories. Blue granite counter top with polished nickel sink and faucet. Mirror on mirror application to enlarge the space. Venetian plaster wall treatment. Glass tile detail in travertine flooring. Dean Fueroghne Photography
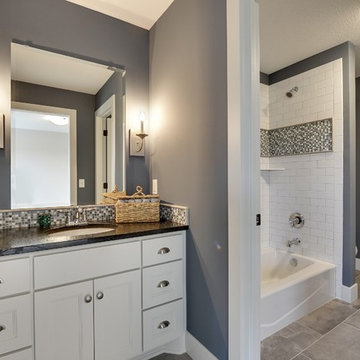
Kids bedrooms share a jack and jill bathroom.
Photography by Spacecrafting
ミネアポリスにある高級な広いトランジショナルスタイルのおしゃれな子供用バスルーム (アンダーカウンター洗面器、落し込みパネル扉のキャビネット、白いキャビネット、アルコーブ型浴槽、ダブルシャワー、一体型トイレ 、白いタイル、石タイル、青い壁、磁器タイルの床) の写真
ミネアポリスにある高級な広いトランジショナルスタイルのおしゃれな子供用バスルーム (アンダーカウンター洗面器、落し込みパネル扉のキャビネット、白いキャビネット、アルコーブ型浴槽、ダブルシャワー、一体型トイレ 、白いタイル、石タイル、青い壁、磁器タイルの床) の写真
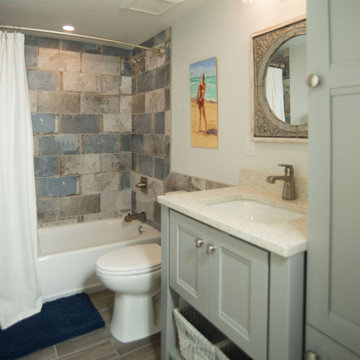
Large distressed tiles The vanity is a custom build Kraftmaid furniture style vanity. paired with a custom linen closet for added storage. The counter coordinates well with sustainable recycled glass finish. (Savaii)
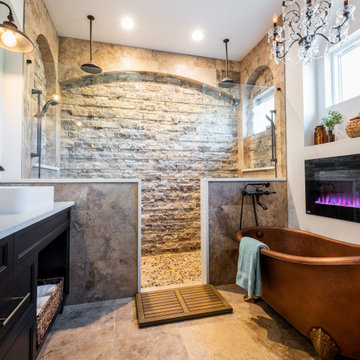
Custom Vanity in Black Maple from Kemp Cabinets. Splitface Ledgerstone in Silver from Florida Tile was used on the shower wall and inside the niches. Dark Pebbles from Florida Tile was used on the shower pan.
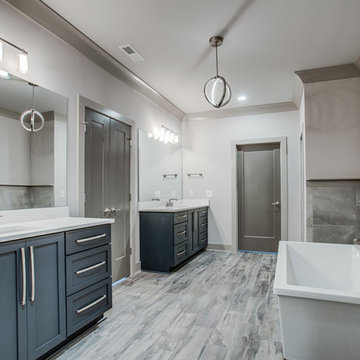
ナッシュビルにある広いトランジショナルスタイルのおしゃれなマスターバスルーム (落し込みパネル扉のキャビネット、青いキャビネット、置き型浴槽、グレーのタイル、石タイル、白い壁、淡色無垢フローリング、アンダーカウンター洗面器、クオーツストーンの洗面台、グレーの床、オープン型シャワー、オープンシャワー) の写真
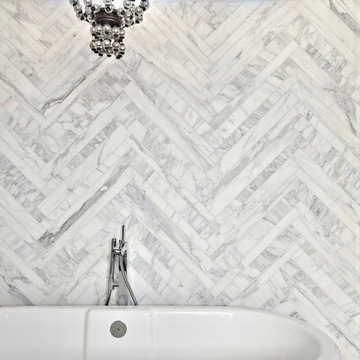
Casey Fry
オースティンにあるラグジュアリーな広いカントリー風のおしゃれなマスターバスルーム (落し込みパネル扉のキャビネット、紫のキャビネット、置き型浴槽、オープン型シャワー、一体型トイレ 、マルチカラーのタイル、石タイル、紫の壁、コンソール型シンク、大理石の洗面台) の写真
オースティンにあるラグジュアリーな広いカントリー風のおしゃれなマスターバスルーム (落し込みパネル扉のキャビネット、紫のキャビネット、置き型浴槽、オープン型シャワー、一体型トイレ 、マルチカラーのタイル、石タイル、紫の壁、コンソール型シンク、大理石の洗面台) の写真
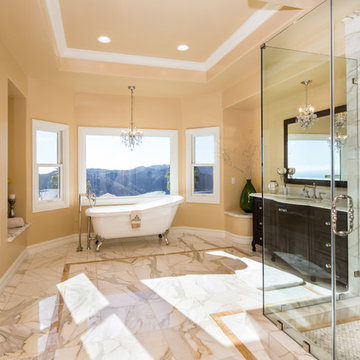
Complete kitchen and master bathroom remodeling including double Island, custom cabinets, under cabinet lighting, faux wood beams, recess LED lights, new doors, Hood, Wolf Range, marble countertop, pendant lights. Free standing tub, marble tile
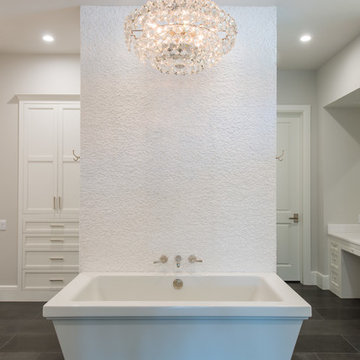
Stunning master bath designed with large soaking tub and an elegant crystal chandelier
オースティンにあるラグジュアリーな巨大なトランジショナルスタイルのおしゃれなマスターバスルーム (アンダーカウンター洗面器、落し込みパネル扉のキャビネット、白いキャビネット、珪岩の洗面台、置き型浴槽、ダブルシャワー、一体型トイレ 、白いタイル、石タイル、グレーの壁、ライムストーンの床) の写真
オースティンにあるラグジュアリーな巨大なトランジショナルスタイルのおしゃれなマスターバスルーム (アンダーカウンター洗面器、落し込みパネル扉のキャビネット、白いキャビネット、珪岩の洗面台、置き型浴槽、ダブルシャワー、一体型トイレ 、白いタイル、石タイル、グレーの壁、ライムストーンの床) の写真
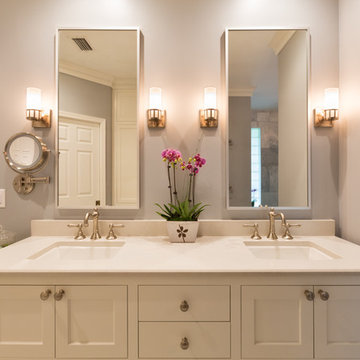
Terry Alcorn
マイアミにある広いトラディショナルスタイルのおしゃれなマスターバスルーム (落し込みパネル扉のキャビネット、白いキャビネット、猫足バスタブ、アルコーブ型シャワー、分離型トイレ、グレーのタイル、石タイル、アンダーカウンター洗面器、クオーツストーンの洗面台、ベージュの壁、大理石の床) の写真
マイアミにある広いトラディショナルスタイルのおしゃれなマスターバスルーム (落し込みパネル扉のキャビネット、白いキャビネット、猫足バスタブ、アルコーブ型シャワー、分離型トイレ、グレーのタイル、石タイル、アンダーカウンター洗面器、クオーツストーンの洗面台、ベージュの壁、大理石の床) の写真
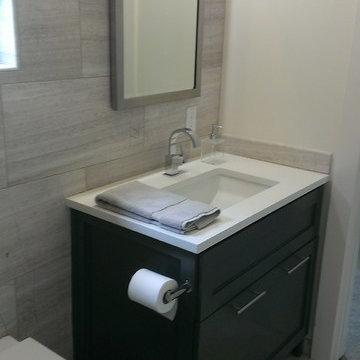
Custom Surface Solutions (www.css-tile.com) - Owner Craig Thompson (512) 430-1215. This project shows a new construction guest bathroom with 12" x 24" Valentino gray tile using offset subway layout pattern for the tub surround and vanity wall from floor to ceiling (9 ft.). Floor tile is 3" x 9" Valentino gray tile using herring bone / chevron layout pattern. Floor also includes tile base. All exposed edges including windows, shower walls, and floor base are custom bull-nose profiled.
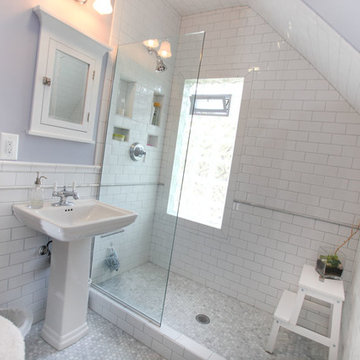
Bathroom remodel. Photo credit to Hannah Lloyd.
ミネアポリスにある高級な中くらいなトラディショナルスタイルのおしゃれなバスルーム (浴槽なし) (落し込みパネル扉のキャビネット、白いキャビネット、オープン型シャワー、分離型トイレ、グレーのタイル、白いタイル、石タイル、紫の壁、モザイクタイル、ペデスタルシンク、人工大理石カウンター) の写真
ミネアポリスにある高級な中くらいなトラディショナルスタイルのおしゃれなバスルーム (浴槽なし) (落し込みパネル扉のキャビネット、白いキャビネット、オープン型シャワー、分離型トイレ、グレーのタイル、白いタイル、石タイル、紫の壁、モザイクタイル、ペデスタルシンク、人工大理石カウンター) の写真
浴室・バスルーム (落し込みパネル扉のキャビネット、石タイル) の写真
9