浴室・バスルーム (グレーのキャビネット、落し込みパネル扉のキャビネット、石タイル) の写真
絞り込み:
資材コスト
並び替え:今日の人気順
写真 1〜20 枚目(全 549 枚)
1/4
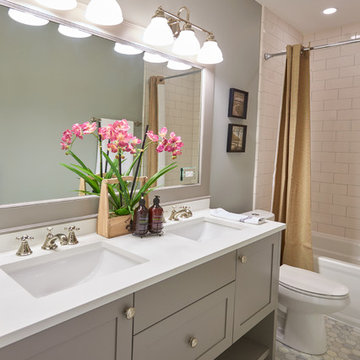
シカゴにある高級な中くらいなトランジショナルスタイルのおしゃれな浴室 (落し込みパネル扉のキャビネット、グレーのキャビネット、アルコーブ型浴槽、シャワー付き浴槽 、分離型トイレ、白いタイル、石タイル、グレーの壁、大理石の床、アンダーカウンター洗面器、クオーツストーンの洗面台) の写真
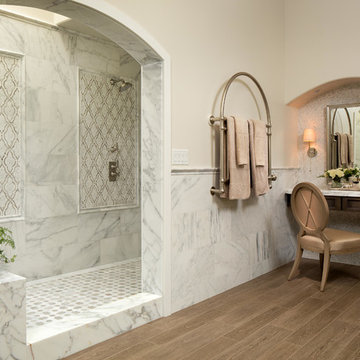
Martin King Photography
オレンジカウンティにあるラグジュアリーな広いトラディショナルスタイルのおしゃれなマスターバスルーム (落し込みパネル扉のキャビネット、グレーのキャビネット、オープン型シャワー、石タイル、磁器タイルの床、大理石の洗面台、ベージュの壁、茶色い床、オープンシャワー) の写真
オレンジカウンティにあるラグジュアリーな広いトラディショナルスタイルのおしゃれなマスターバスルーム (落し込みパネル扉のキャビネット、グレーのキャビネット、オープン型シャワー、石タイル、磁器タイルの床、大理石の洗面台、ベージュの壁、茶色い床、オープンシャワー) の写真

他の地域にある広いトランジショナルスタイルのおしゃれなマスターバスルーム (落し込みパネル扉のキャビネット、グレーのキャビネット、置き型浴槽、アルコーブ型シャワー、グレーのタイル、白いタイル、石タイル、グレーの壁、大理石の床、アンダーカウンター洗面器、人工大理石カウンター) の写真
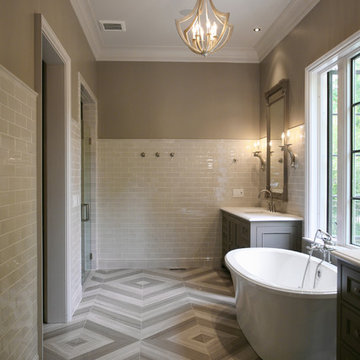
Master Bath Star Tribeca 3 x 9 Bossy Gray shower wall tiles, Limestone Chenille White 6 x 36 honed with 6 x 36 Silver Screen honed marble floor tiles by Builders Floor Covering & Tile. Honed Thassos marble countertops.
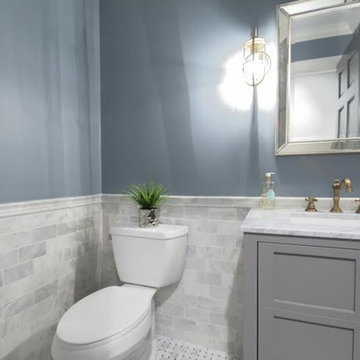
Peak Construction & Remodeling, Inc.
Orland Park, IL (708) 516-9816
シカゴにあるラグジュアリーな小さなトランジショナルスタイルのおしゃれな浴室 (落し込みパネル扉のキャビネット、グレーのキャビネット、分離型トイレ、グレーのタイル、石タイル、青い壁、大理石の床、アンダーカウンター洗面器、大理石の洗面台、グレーの床) の写真
シカゴにあるラグジュアリーな小さなトランジショナルスタイルのおしゃれな浴室 (落し込みパネル扉のキャビネット、グレーのキャビネット、分離型トイレ、グレーのタイル、石タイル、青い壁、大理石の床、アンダーカウンター洗面器、大理石の洗面台、グレーの床) の写真

NEW EXPANDED LARGER SHOWER, PLUMBING, TUB & SHOWER GLASS
The family wanted to update their Jack & Jill’s guest bathroom. They chose stunning grey Polished tile for the walls with a beautiful deco coordinating tile for the large wall niche. Custom frameless shower glass for the enclosed tub/shower combination. The shower and bath plumbing installation in a champagne bronze Delta 17 series with a dual function pressure balanced shower system and integrated volume control with hand shower. A clean line square white drop-in tub to finish the stunning shower area.
ALL NEW FLOORING, WALL TILE & CABINETS
For this updated design, the homeowners choose a Calcutta white for their floor tile. All new paint for walls and cabinets along with new hardware and lighting. Making this remodel a stunning project!

hex,tile,floor,master,bath,in,corner,stand alone tub,scalloped,chandelier, light, pendant,oriental,rug,arched,mirrors,inset,cabinet,drawers,bronze, tub, faucet,gray,wall,paint,tub in corner,below windows,arched windows,pretty light,pretty shade,oval hardware,custom,medicine,cabinet
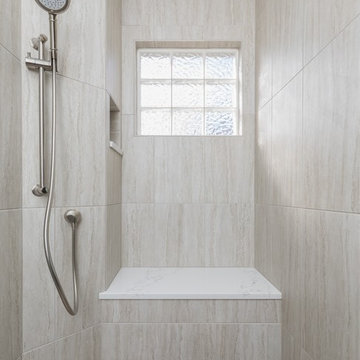
Transforming this formerly-awkward space to be as pleasing as the views that it boasts was no small challenge. Two large his and hers vanities occupy one wall, while the opposite is a dual purpose vanity and linen cabinet. The elegant freestanding soaker tub sits just below the oversized picture window.
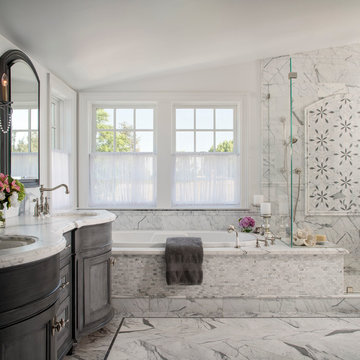
Luxury Master Bath -- Photography by Chipper Hatter
ロサンゼルスにある高級な広いトラディショナルスタイルのおしゃれなマスターバスルーム (落し込みパネル扉のキャビネット、グレーのキャビネット、ドロップイン型浴槽、グレーのタイル、石タイル、白い壁、アンダーカウンター洗面器、大理石の洗面台、コーナー設置型シャワー、ライムストーンの床) の写真
ロサンゼルスにある高級な広いトラディショナルスタイルのおしゃれなマスターバスルーム (落し込みパネル扉のキャビネット、グレーのキャビネット、ドロップイン型浴槽、グレーのタイル、石タイル、白い壁、アンダーカウンター洗面器、大理石の洗面台、コーナー設置型シャワー、ライムストーンの床) の写真
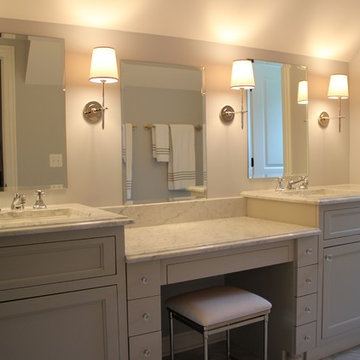
シカゴにある中くらいなトランジショナルスタイルのおしゃれなマスターバスルーム (アンダーカウンター洗面器、グレーのキャビネット、大理石の洗面台、アルコーブ型シャワー、分離型トイレ、グレーのタイル、石タイル、グレーの壁、大理石の床、落し込みパネル扉のキャビネット、白い床、開き戸のシャワー、白い洗面カウンター、洗面台2つ、造り付け洗面台) の写真

A spa shower is located adjacent to the home gym for post workout clean-up.
インディアナポリスにあるラグジュアリーな巨大なモダンスタイルのおしゃれな浴室 (落し込みパネル扉のキャビネット、グレーのキャビネット、アルコーブ型シャワー、分離型トイレ、白いタイル、石タイル、白い壁、無垢フローリング、アンダーカウンター洗面器、御影石の洗面台、茶色い床、開き戸のシャワー、白い洗面カウンター、シャワーベンチ、洗面台1つ、独立型洗面台) の写真
インディアナポリスにあるラグジュアリーな巨大なモダンスタイルのおしゃれな浴室 (落し込みパネル扉のキャビネット、グレーのキャビネット、アルコーブ型シャワー、分離型トイレ、白いタイル、石タイル、白い壁、無垢フローリング、アンダーカウンター洗面器、御影石の洗面台、茶色い床、開き戸のシャワー、白い洗面カウンター、シャワーベンチ、洗面台1つ、独立型洗面台) の写真
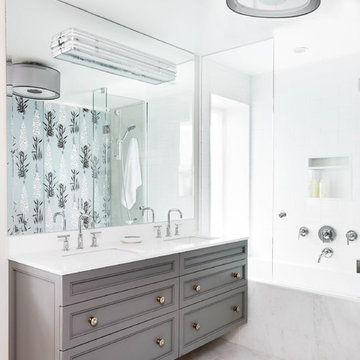
Stephani Buchman Photography
トロントにあるお手頃価格の中くらいなトランジショナルスタイルのおしゃれなマスターバスルーム (アンダーカウンター洗面器、落し込みパネル扉のキャビネット、グレーのキャビネット、クオーツストーンの洗面台、アルコーブ型浴槽、シャワー付き浴槽 、白いタイル、石タイル、白い壁、大理石の床、白い床、開き戸のシャワー、白い洗面カウンター) の写真
トロントにあるお手頃価格の中くらいなトランジショナルスタイルのおしゃれなマスターバスルーム (アンダーカウンター洗面器、落し込みパネル扉のキャビネット、グレーのキャビネット、クオーツストーンの洗面台、アルコーブ型浴槽、シャワー付き浴槽 、白いタイル、石タイル、白い壁、大理石の床、白い床、開き戸のシャワー、白い洗面カウンター) の写真
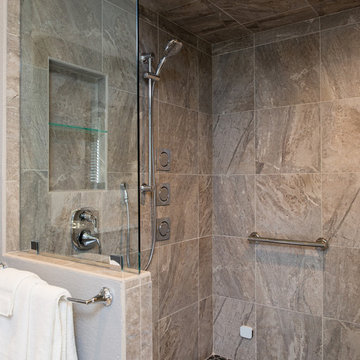
This luxurious master bathroom includes #isteamcontrols and extensive shower system for ultimate shower comfort, a Schon Amelia #freestandingtub, and #iconbtubvalve system to enhance the bathroom experience. In this grand, open shower with a #swingshowerdoor and pewter #polishedslicedpebblegrout, and #benchseat further carries through the natural tone of the bathroom.
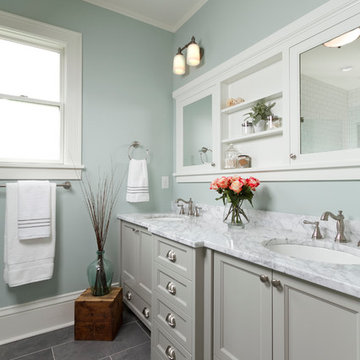
Building Design, Plans, and Interior Finishes by: Fluidesign Studio I Builder: Anchor Builders I Photographer: sethbennphoto.com
ミネアポリスにある中くらいなトラディショナルスタイルのおしゃれなマスターバスルーム (アンダーカウンター洗面器、グレーのキャビネット、大理石の洗面台、分離型トイレ、黒いタイル、石タイル、青い壁、セラミックタイルの床、落し込みパネル扉のキャビネット) の写真
ミネアポリスにある中くらいなトラディショナルスタイルのおしゃれなマスターバスルーム (アンダーカウンター洗面器、グレーのキャビネット、大理石の洗面台、分離型トイレ、黒いタイル、石タイル、青い壁、セラミックタイルの床、落し込みパネル扉のキャビネット) の写真
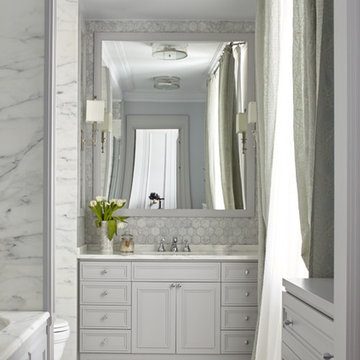
モスクワにあるトラディショナルスタイルのおしゃれなマスターバスルーム (落し込みパネル扉のキャビネット、グレーのキャビネット、アルコーブ型浴槽、グレーのタイル、石タイル、アンダーカウンター洗面器、大理石の洗面台、シャワー付き浴槽 ) の写真
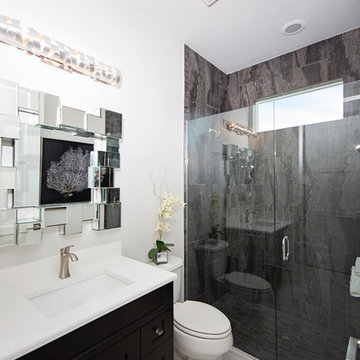
This guest bathroom is the definition of ultra-modern. The black and white theme will make you feel like youre in the next century! The beautifully tiled shower walls, along with the eccentric vanity mirror make this a beautiful aspect of this model home!
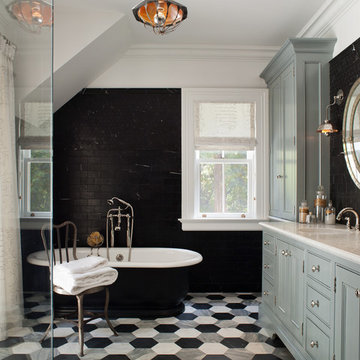
サンフランシスコにあるトラディショナルスタイルのおしゃれなマスターバスルーム (アンダーカウンター洗面器、グレーのキャビネット、大理石の洗面台、置き型浴槽、コーナー設置型シャワー、グレーのタイル、石タイル、黒い壁、大理石の床、落し込みパネル扉のキャビネット) の写真
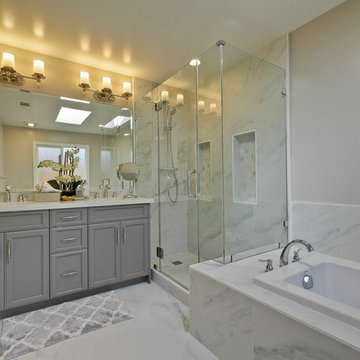
サンフランシスコにある中くらいなトランジショナルスタイルのおしゃれなマスターバスルーム (落し込みパネル扉のキャビネット、グレーのキャビネット、ドロップイン型浴槽、コーナー設置型シャワー、グレーのタイル、白いタイル、石タイル、グレーの壁、大理石の床、アンダーカウンター洗面器、大理石の洗面台) の写真
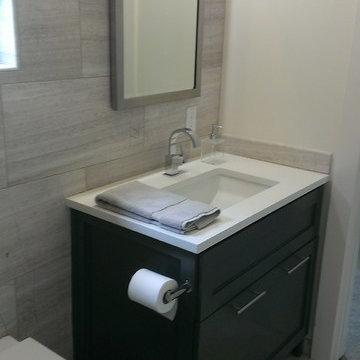
Custom Surface Solutions (www.css-tile.com) - Owner Craig Thompson (512) 430-1215. This project shows a new construction guest bathroom with 12" x 24" Valentino gray tile using offset subway layout pattern for the tub surround and vanity wall from floor to ceiling (9 ft.). Floor tile is 3" x 9" Valentino gray tile using herring bone / chevron layout pattern. Floor also includes tile base. All exposed edges including windows, shower walls, and floor base are custom bull-nose profiled.
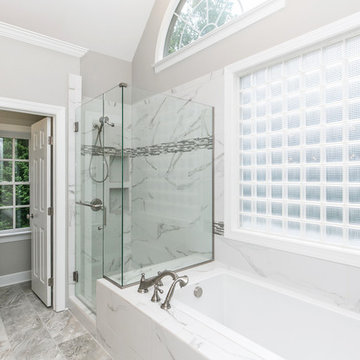
ローリーにある高級な中くらいなトランジショナルスタイルのおしゃれなマスターバスルーム (落し込みパネル扉のキャビネット、グレーのキャビネット、ドロップイン型浴槽、コーナー設置型シャワー、グレーのタイル、白いタイル、石タイル、グレーの壁、磁器タイルの床、アンダーカウンター洗面器、人工大理石カウンター、グレーの床、開き戸のシャワー) の写真
浴室・バスルーム (グレーのキャビネット、落し込みパネル扉のキャビネット、石タイル) の写真
1