浴室・バスルーム (落し込みパネル扉のキャビネット、石タイル、分離型トイレ) の写真
絞り込み:
資材コスト
並び替え:今日の人気順
写真 1〜20 枚目(全 1,757 枚)
1/4

We were so delighted to be able to bring to life our fresh take and new renovation on a picturesque bathroom. A scene of symmetry, quite pleasing to the eye, the counter and sink area was cultivated to be a clean space, with hidden storage on the side of each elongated mirror, and a center section with seating for getting ready each day. It is highlighted by the shiny silver elements of the hardware and sink fixtures that enhance the sleek lines and look of this vanity area. Lit by a thin elegant sconce and decorated in a pathway of stunning tile mosaic this is the focal point of the master bathroom. Following the tile paths further into the bathroom brings one to the large glass shower, with its own intricate tile detailing within leading up the walls to the waterfall feature. Equipped with everything from shower seating and a towel heater, to a secluded toilet area able to be hidden by a pocket door, this master bathroom is impeccably furnished. Each element contributes to the remarkably classic simplicity of this master bathroom design, making it truly a breath of fresh air.
Custom designed by Hartley and Hill Design. All materials and furnishings in this space are available through Hartley and Hill Design. www.hartleyandhilldesign.com 888-639-0639
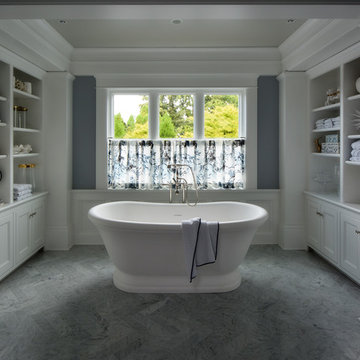
Mike Jensen Photography
シアトルにあるラグジュアリーな巨大なトラディショナルスタイルのおしゃれなマスターバスルーム (落し込みパネル扉のキャビネット、白いキャビネット、置き型浴槽、コーナー設置型シャワー、分離型トイレ、モノトーンのタイル、石タイル、グレーの壁、大理石の床、アンダーカウンター洗面器、大理石の洗面台、グレーの床、開き戸のシャワー) の写真
シアトルにあるラグジュアリーな巨大なトラディショナルスタイルのおしゃれなマスターバスルーム (落し込みパネル扉のキャビネット、白いキャビネット、置き型浴槽、コーナー設置型シャワー、分離型トイレ、モノトーンのタイル、石タイル、グレーの壁、大理石の床、アンダーカウンター洗面器、大理石の洗面台、グレーの床、開き戸のシャワー) の写真

ボルチモアにあるお手頃価格の中くらいなトランジショナルスタイルのおしゃれなマスターバスルーム (落し込みパネル扉のキャビネット、白いキャビネット、アルコーブ型浴槽、シャワー付き浴槽 、分離型トイレ、白いタイル、グレーのタイル、マルチカラーのタイル、石タイル、緑の壁、大理石の床、アンダーカウンター洗面器、大理石の洗面台、グレーの床、白い洗面カウンター、ニッチ、洗面台2つ、造り付け洗面台) の写真
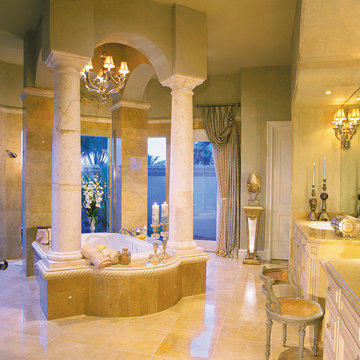
The Sater Design Collection's luxury, European home plan "Trissino" (Plan #6937). saterdesign.com
マイアミにあるラグジュアリーな広い地中海スタイルのおしゃれなマスターバスルーム (オーバーカウンターシンク、落し込みパネル扉のキャビネット、ヴィンテージ仕上げキャビネット、御影石の洗面台、ドロップイン型浴槽、ダブルシャワー、分離型トイレ、ベージュのタイル、石タイル、ベージュの壁、トラバーチンの床) の写真
マイアミにあるラグジュアリーな広い地中海スタイルのおしゃれなマスターバスルーム (オーバーカウンターシンク、落し込みパネル扉のキャビネット、ヴィンテージ仕上げキャビネット、御影石の洗面台、ドロップイン型浴槽、ダブルシャワー、分離型トイレ、ベージュのタイル、石タイル、ベージュの壁、トラバーチンの床) の写真
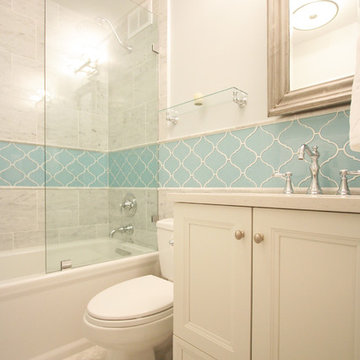
Hannah Tindall
シカゴにある中くらいなトランジショナルスタイルのおしゃれなバスルーム (浴槽なし) (アンダーカウンター洗面器、落し込みパネル扉のキャビネット、白いキャビネット、珪岩の洗面台、アルコーブ型浴槽、シャワー付き浴槽 、分離型トイレ、グレーのタイル、石タイル、グレーの壁、大理石の床) の写真
シカゴにある中くらいなトランジショナルスタイルのおしゃれなバスルーム (浴槽なし) (アンダーカウンター洗面器、落し込みパネル扉のキャビネット、白いキャビネット、珪岩の洗面台、アルコーブ型浴槽、シャワー付き浴槽 、分離型トイレ、グレーのタイル、石タイル、グレーの壁、大理石の床) の写真
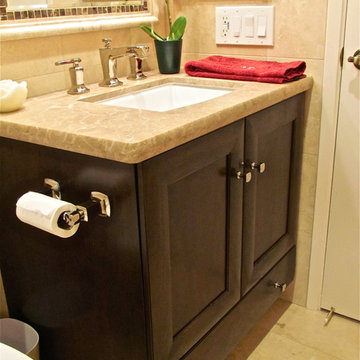
Gaia Kitchen & Bath
サンフランシスコにあるお手頃価格の小さなトラディショナルスタイルのおしゃれなマスターバスルーム (アンダーカウンター洗面器、落し込みパネル扉のキャビネット、濃色木目調キャビネット、大理石の洗面台、アルコーブ型浴槽、シャワー付き浴槽 、ベージュのタイル、石タイル、分離型トイレ、ベージュの壁、大理石の床) の写真
サンフランシスコにあるお手頃価格の小さなトラディショナルスタイルのおしゃれなマスターバスルーム (アンダーカウンター洗面器、落し込みパネル扉のキャビネット、濃色木目調キャビネット、大理石の洗面台、アルコーブ型浴槽、シャワー付き浴槽 、ベージュのタイル、石タイル、分離型トイレ、ベージュの壁、大理石の床) の写真

Double sinks sit on white vanity's upon white Siberian tiled floors. Millwork was designed to act as a storage solution and room divider. Photography by Vicky Tan
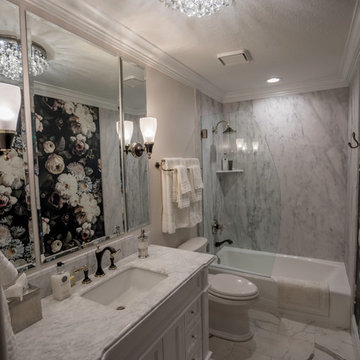
ソルトレイクシティにあるお手頃価格の小さなトラディショナルスタイルのおしゃれなバスルーム (浴槽なし) (落し込みパネル扉のキャビネット、白いキャビネット、アルコーブ型浴槽、シャワー付き浴槽 、分離型トイレ、モノトーンのタイル、石タイル、ベージュの壁、磁器タイルの床、アンダーカウンター洗面器、御影石の洗面台) の写真
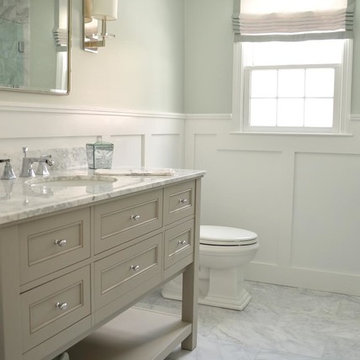
Classic materials - marble, polished nickel and custom woodwork- create a timeless space. Classic single wide sink console in gray with Italian Carrara marble top, with a lower shelf to hold bathroom essentials. Sleek crystal disk wall sconces and Kohler fixtures. White and gray with muted walls provides a calming ambience. Summerland Homes & Gardens
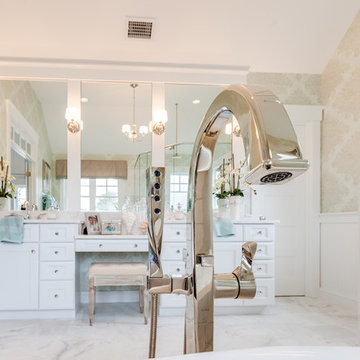
Jonathan Edwards
他の地域にある高級な広いビーチスタイルのおしゃれなマスターバスルーム (アンダーカウンター洗面器、落し込みパネル扉のキャビネット、白いキャビネット、大理石の洗面台、置き型浴槽、コーナー設置型シャワー、分離型トイレ、白いタイル、石タイル、青い壁、大理石の床) の写真
他の地域にある高級な広いビーチスタイルのおしゃれなマスターバスルーム (アンダーカウンター洗面器、落し込みパネル扉のキャビネット、白いキャビネット、大理石の洗面台、置き型浴槽、コーナー設置型シャワー、分離型トイレ、白いタイル、石タイル、青い壁、大理石の床) の写真

A once small, cramped space has been turned into an elegant, spacious bathroom. We relocated most of the plumbing in order to rearrange the entire layout for a better-suited design. For additional space, which was important, we added in a large espresso-colored vanity and medicine cabinet. Light natural stone finishes and a light blue accent wall add a sophisticated contrast to the rich wood furnishings and are further complemented by the gorgeous freestanding pedestal bathtub and feminine shower curtains.
Designed by Chi Renovation & Design who serve Chicago and it's surrounding suburbs, with an emphasis on the North Side and North Shore. You'll find their work from the Loop through Humboldt Park, Skokie, Evanston, Wilmette, and all of the way up to Lake Forest.
For more about Chi Renovation & Design, click here: https://www.chirenovation.com/
To learn more about this project, click here: https://www.chirenovation.com/portfolio/lincoln-park-bath/
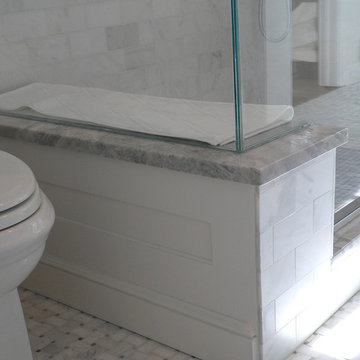
This Jack & Jill bathroom was part of an addition to this lovely 4 bedroom home in the Tokeneke section of Darien, CT. The finishes selected were tranquil yet light and bright. The wainscot panels were designed to flow right to the vanities and the backsplash tile was incorporated to give an uninterrupted feel.
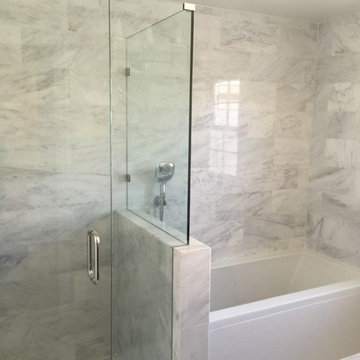
All of the Carrera marble was hand picked and stacked by color and grain. This is the kid's hallway bath with shower and adjoining tub. The shower area was previously a closet.

Kurtis Miller Photography, kmpics.com
Stone tile, Glass shower doors, rain shower, distressed cabinets.
他の地域にある小さなラスティックスタイルのおしゃれなマスターバスルーム (落し込みパネル扉のキャビネット、ヴィンテージ仕上げキャビネット、ドロップイン型浴槽、シャワー付き浴槽 、分離型トイレ、マルチカラーのタイル、石タイル、グレーの壁、塗装フローリング、オーバーカウンターシンク、御影石の洗面台、茶色い床、開き戸のシャワー) の写真
他の地域にある小さなラスティックスタイルのおしゃれなマスターバスルーム (落し込みパネル扉のキャビネット、ヴィンテージ仕上げキャビネット、ドロップイン型浴槽、シャワー付き浴槽 、分離型トイレ、マルチカラーのタイル、石タイル、グレーの壁、塗装フローリング、オーバーカウンターシンク、御影石の洗面台、茶色い床、開き戸のシャワー) の写真

マイアミにある高級な中くらいな地中海スタイルのおしゃれなマスターバスルーム (落し込みパネル扉のキャビネット、白いキャビネット、ドロップイン型浴槽、アルコーブ型シャワー、ベージュのタイル、青いタイル、青い壁、ベージュの床、開き戸のシャワー、分離型トイレ、石タイル、ライムストーンの床、アンダーカウンター洗面器、御影石の洗面台) の写真
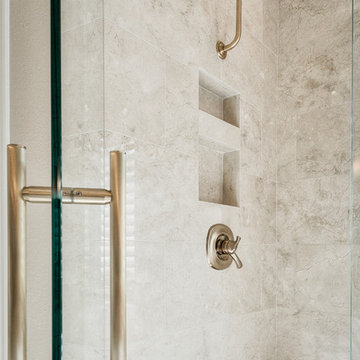
ダラスにある広いコンテンポラリースタイルのおしゃれなマスターバスルーム (落し込みパネル扉のキャビネット、白いキャビネット、置き型浴槽、アルコーブ型シャワー、分離型トイレ、ベージュのタイル、石タイル、ベージュの壁、トラバーチンの床、アンダーカウンター洗面器、御影石の洗面台) の写真
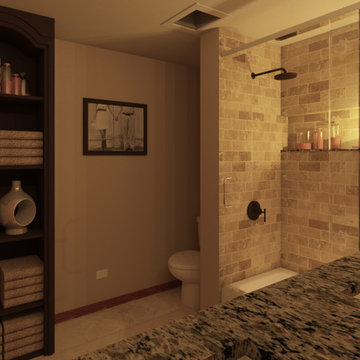
Highline Designs Renderings
シカゴにあるお手頃価格の中くらいなトラディショナルスタイルのおしゃれなマスターバスルーム (落し込みパネル扉のキャビネット、茶色いキャビネット、ドロップイン型浴槽、シャワー付き浴槽 、分離型トイレ、石タイル、ベージュの壁、トラバーチンの床、アンダーカウンター洗面器、御影石の洗面台) の写真
シカゴにあるお手頃価格の中くらいなトラディショナルスタイルのおしゃれなマスターバスルーム (落し込みパネル扉のキャビネット、茶色いキャビネット、ドロップイン型浴槽、シャワー付き浴槽 、分離型トイレ、石タイル、ベージュの壁、トラバーチンの床、アンダーカウンター洗面器、御影石の洗面台) の写真
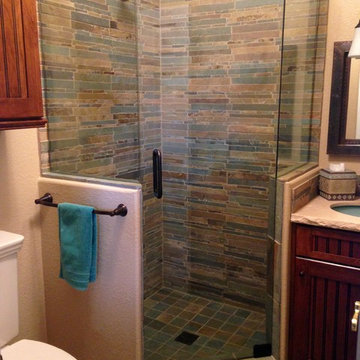
When my parents purchased a home in Arizona, the hall powder room became an insufficient use of space for the many out of town visitors frequenting the house. Our goal was to turn the half bath, which was adjacent to a guest bedroom, into a 3/4 bath, by removing a privacy wall, repositioning the toilet and sink, and adding a corner shower to accommodate guests. We incorporated the Santa Fe style and colors into the decor by installing slate floors, a slate stack stone shower surround, and a travertine countertop with a glass sin
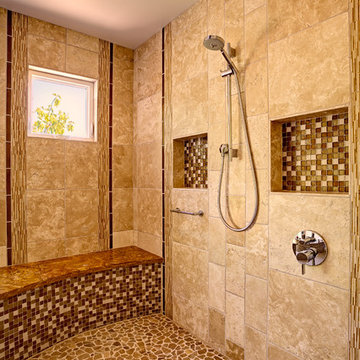
Mitch Shenker
サンフランシスコにある高級な巨大なコンテンポラリースタイルのおしゃれなマスターバスルーム (アンダーカウンター洗面器、落し込みパネル扉のキャビネット、濃色木目調キャビネット、大理石の洗面台、アンダーマウント型浴槽、バリアフリー、分離型トイレ、茶色いタイル、石タイル、ベージュの壁、磁器タイルの床) の写真
サンフランシスコにある高級な巨大なコンテンポラリースタイルのおしゃれなマスターバスルーム (アンダーカウンター洗面器、落し込みパネル扉のキャビネット、濃色木目調キャビネット、大理石の洗面台、アンダーマウント型浴槽、バリアフリー、分離型トイレ、茶色いタイル、石タイル、ベージュの壁、磁器タイルの床) の写真
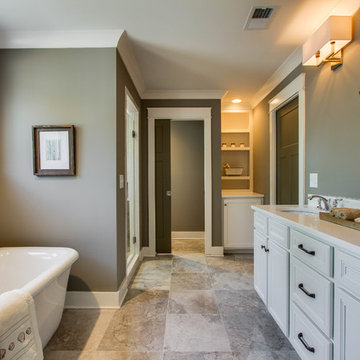
Showcase Photographers
ナッシュビルにあるお手頃価格の中くらいなトランジショナルスタイルのおしゃれなマスターバスルーム (アンダーカウンター洗面器、落し込みパネル扉のキャビネット、白いキャビネット、クオーツストーンの洗面台、置き型浴槽、アルコーブ型シャワー、分離型トイレ、グレーのタイル、石タイル、グレーの壁、大理石の床) の写真
ナッシュビルにあるお手頃価格の中くらいなトランジショナルスタイルのおしゃれなマスターバスルーム (アンダーカウンター洗面器、落し込みパネル扉のキャビネット、白いキャビネット、クオーツストーンの洗面台、置き型浴槽、アルコーブ型シャワー、分離型トイレ、グレーのタイル、石タイル、グレーの壁、大理石の床) の写真
浴室・バスルーム (落し込みパネル扉のキャビネット、石タイル、分離型トイレ) の写真
1