緑色の浴室・バスルーム (落し込みパネル扉のキャビネット、石タイル) の写真
絞り込み:
資材コスト
並び替え:今日の人気順
写真 1〜20 枚目(全 125 枚)
1/4
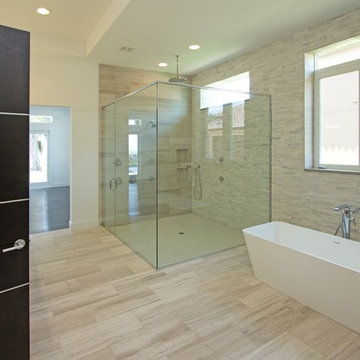
オーランドにあるラグジュアリーな巨大なモダンスタイルのおしゃれなマスターバスルーム (ベッセル式洗面器、落し込みパネル扉のキャビネット、濃色木目調キャビネット、クオーツストーンの洗面台、置き型浴槽、コーナー設置型シャワー、一体型トイレ 、ベージュのタイル、石タイル、白い壁、セラミックタイルの床) の写真
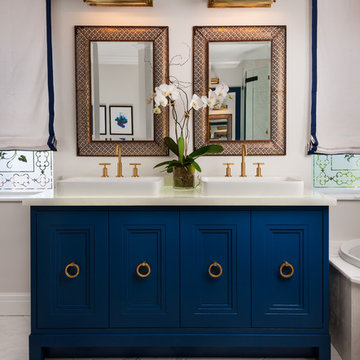
Nickolas Sargent
マイアミにある中くらいなトランジショナルスタイルのおしゃれなマスターバスルーム (ベッセル式洗面器、青いキャビネット、ドロップイン型浴槽、コーナー設置型シャワー、白いタイル、石タイル、大理石の床、落し込みパネル扉のキャビネット) の写真
マイアミにある中くらいなトランジショナルスタイルのおしゃれなマスターバスルーム (ベッセル式洗面器、青いキャビネット、ドロップイン型浴槽、コーナー設置型シャワー、白いタイル、石タイル、大理石の床、落し込みパネル扉のキャビネット) の写真
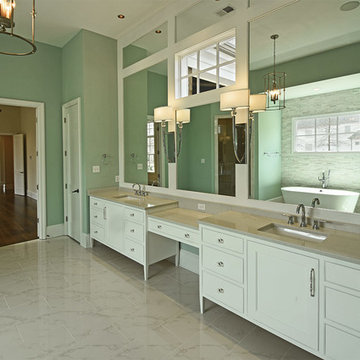
他の地域にある中くらいなおしゃれなマスターバスルーム (落し込みパネル扉のキャビネット、白いキャビネット、置き型浴槽、アルコーブ型シャワー、グレーのタイル、石タイル、緑の壁、大理石の床、アンダーカウンター洗面器、クオーツストーンの洗面台、白い床、開き戸のシャワー) の写真

A Modern Farmhouse set in a prairie setting exudes charm and simplicity. Wrap around porches and copious windows make outdoor/indoor living seamless while the interior finishings are extremely high on detail. In floor heating under porcelain tile in the entire lower level, Fond du Lac stone mimicking an original foundation wall and rough hewn wood finishes contrast with the sleek finishes of carrera marble in the master and top of the line appliances and soapstone counters of the kitchen. This home is a study in contrasts, while still providing a completely harmonious aura.

hex,tile,floor,master,bath,in,corner,stand alone tub,scalloped,chandelier, light, pendant,oriental,rug,arched,mirrors,inset,cabinet,drawers,bronze, tub, faucet,gray,wall,paint,tub in corner,below windows,arched windows,pretty light,pretty shade,oval hardware,custom,medicine,cabinet
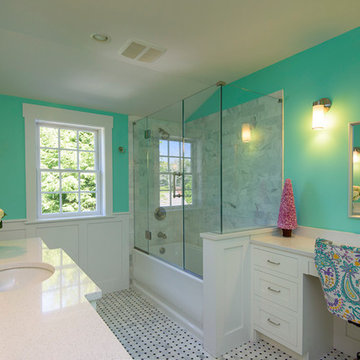
Design Builders & Remodeling is a one stop shop operation. From the start, design solutions are strongly rooted in practical applications and experience. Project planning takes into account the realities of the construction process and mindful of your established budget. All the work is centralized in one firm reducing the chances of costly or time consuming surprises. A solid partnership with solid professionals to help you realize your dreams for a new or improved home.
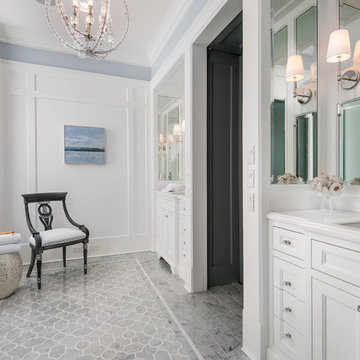
This six-bedroom home — all with en-suite bathrooms — is a brand new home on one of Lincoln Park's most desirable streets. The neo-Georgian, brick and limestone façade features well-crafted detailing both inside and out. The lower recreation level is expansive, with 9-foot ceilings throughout. The first floor houses elegant living and dining areas, as well as a large kitchen with attached great room, and the second floor holds an expansive master suite with a spa bath and vast walk-in closets. A grand, elliptical staircase ascends throughout the home, concluding in a sunlit penthouse providing access to an expansive roof deck and sweeping views of the city..
Nathan Kirkman
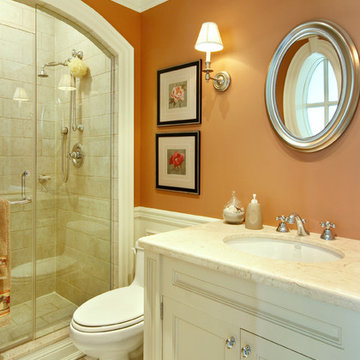
This bathroom has a traditional feel with its custom vanity and arched shower area.
This project is 5+ years old. Most items shown are custom (eg. millwork, upholstered furniture, drapery). Most goods are no longer available. Benjamin Moore paint.
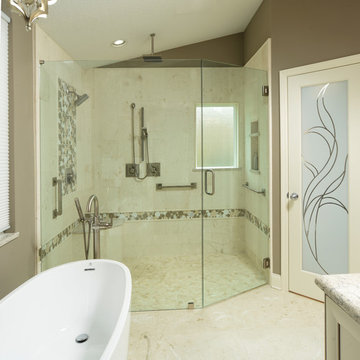
オーランドにある高級な巨大なトランジショナルスタイルのおしゃれなマスターバスルーム (落し込みパネル扉のキャビネット、白いキャビネット、置き型浴槽、バリアフリー、分離型トイレ、白いタイル、石タイル、グレーの壁、アンダーカウンター洗面器、珪岩の洗面台) の写真

The Sater Design Collection's luxury, European home plan "Trissino" (Plan #6937). saterdesign.com
マイアミにあるラグジュアリーな広い地中海スタイルのおしゃれなマスターバスルーム (オーバーカウンターシンク、落し込みパネル扉のキャビネット、ヴィンテージ仕上げキャビネット、御影石の洗面台、ドロップイン型浴槽、ダブルシャワー、分離型トイレ、ベージュのタイル、石タイル、ベージュの壁、トラバーチンの床) の写真
マイアミにあるラグジュアリーな広い地中海スタイルのおしゃれなマスターバスルーム (オーバーカウンターシンク、落し込みパネル扉のキャビネット、ヴィンテージ仕上げキャビネット、御影石の洗面台、ドロップイン型浴槽、ダブルシャワー、分離型トイレ、ベージュのタイル、石タイル、ベージュの壁、トラバーチンの床) の写真
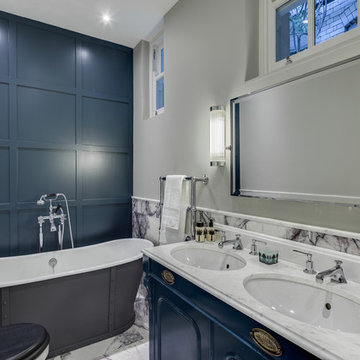
Simon Maxwell
ロンドンにある中くらいなトラディショナルスタイルのおしゃれなマスターバスルーム (アンダーカウンター洗面器、青いキャビネット、大理石の洗面台、置き型浴槽、分離型トイレ、白いタイル、石タイル、グレーの壁、大理石の床、落し込みパネル扉のキャビネット) の写真
ロンドンにある中くらいなトラディショナルスタイルのおしゃれなマスターバスルーム (アンダーカウンター洗面器、青いキャビネット、大理石の洗面台、置き型浴槽、分離型トイレ、白いタイル、石タイル、グレーの壁、大理石の床、落し込みパネル扉のキャビネット) の写真
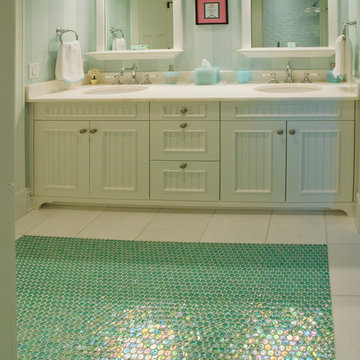
http://www.pickellbuilders.com. Photography by Linda Oyama Bryan. White Beadboard Recessed Panel Dual Sink Vanity with Framed Mirrors and 12'x12' polished marble perimeter floor tile with and Sicus barrells organza mosaic inset rug.
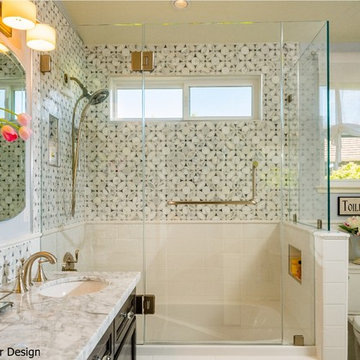
A master bathroom should be a luxurious treat, a place to relax, refresh and renew. What my client had was anything but. A small footprint was made even smaller by an unnecessarily large tub and a separate water closet built at an awkward angle which cut into the space even more. By eliminating the water closet walls and replacing the tub with a smaller model, we were able to open up the bathroom and make it the airy, tranquil sanctuary it always should have been. My client’s love of Paris led us to design a bathroom that embraces a kind of chic, couture sensibility with a stylized floral tile of Carrara, Statuario and Bardiglio marble, white subway tiles, and a Calacatta countertop. French grey walls and a sparkling, petite chandelier lend the final touch to this classic ensemble.
Photo: Bernardo Grijalva
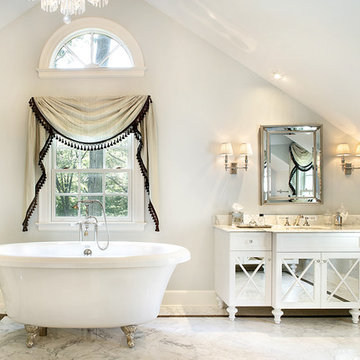
Photo by Peter Rymwid
ニューヨークにあるシャビーシック調のおしゃれなマスターバスルーム (アンダーカウンター洗面器、白いキャビネット、大理石の洗面台、猫足バスタブ、白いタイル、石タイル、グレーの壁、大理石の床、落し込みパネル扉のキャビネット) の写真
ニューヨークにあるシャビーシック調のおしゃれなマスターバスルーム (アンダーカウンター洗面器、白いキャビネット、大理石の洗面台、猫足バスタブ、白いタイル、石タイル、グレーの壁、大理石の床、落し込みパネル扉のキャビネット) の写真
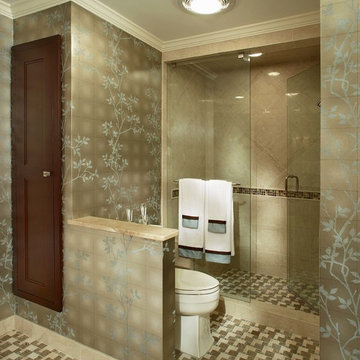
After- Walk-In Shower (2010)
ダラスにある高級なコンテンポラリースタイルのおしゃれな浴室 (落し込みパネル扉のキャビネット、濃色木目調キャビネット、御影石の洗面台、アルコーブ型シャワー、マルチカラーのタイル、石タイル) の写真
ダラスにある高級なコンテンポラリースタイルのおしゃれな浴室 (落し込みパネル扉のキャビネット、濃色木目調キャビネット、御影石の洗面台、アルコーブ型シャワー、マルチカラーのタイル、石タイル) の写真
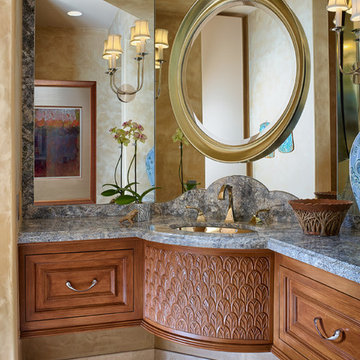
Updated Powder Room with floating hand carved vanity. One of a kind pottery art pieces as accessories. Blue granite counter top with polished nickel sink and faucet. Mirror on mirror application to enlarge the space. Venetian plaster wall treatment. Glass tile detail in travertine flooring. Dean Fueroghne Photography
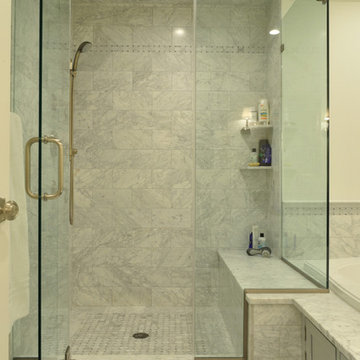
Master Bathroom shower
Robyn Lambo - Lambo Photography
ニューヨークにある高級な中くらいなトラディショナルスタイルのおしゃれなマスターバスルーム (アンダーカウンター洗面器、落し込みパネル扉のキャビネット、グレーのキャビネット、大理石の洗面台、ドロップイン型浴槽、コーナー設置型シャワー、分離型トイレ、グレーのタイル、石タイル、グレーの壁、大理石の床) の写真
ニューヨークにある高級な中くらいなトラディショナルスタイルのおしゃれなマスターバスルーム (アンダーカウンター洗面器、落し込みパネル扉のキャビネット、グレーのキャビネット、大理石の洗面台、ドロップイン型浴槽、コーナー設置型シャワー、分離型トイレ、グレーのタイル、石タイル、グレーの壁、大理石の床) の写真
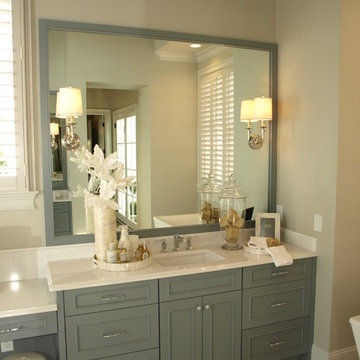
ナッシュビルにある広いカントリー風のおしゃれなマスターバスルーム (落し込みパネル扉のキャビネット、グレーのキャビネット、置き型浴槽、分離型トイレ、グレーのタイル、石タイル、ベージュの壁、大理石の床、アンダーカウンター洗面器、珪岩の洗面台) の写真

Dick Wood
チャールストンにあるカントリー風のおしゃれなバスルーム (浴槽なし) (アンダーカウンター洗面器、落し込みパネル扉のキャビネット、淡色木目調キャビネット、御影石の洗面台、アルコーブ型浴槽、ダブルシャワー、分離型トイレ、マルチカラーのタイル、石タイル、茶色い壁、磁器タイルの床) の写真
チャールストンにあるカントリー風のおしゃれなバスルーム (浴槽なし) (アンダーカウンター洗面器、落し込みパネル扉のキャビネット、淡色木目調キャビネット、御影石の洗面台、アルコーブ型浴槽、ダブルシャワー、分離型トイレ、マルチカラーのタイル、石タイル、茶色い壁、磁器タイルの床) の写真
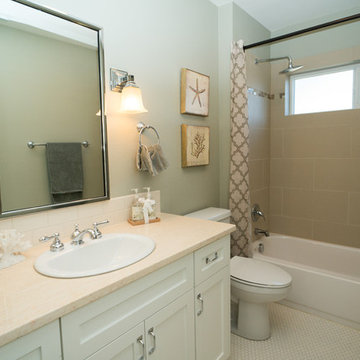
Jason Walchli
ポートランドにあるお手頃価格の広いおしゃれな浴室 (オーバーカウンターシンク、落し込みパネル扉のキャビネット、白いキャビネット、大理石の洗面台、ドロップイン型浴槽、コーナー設置型シャワー、ベージュのタイル、石タイル、緑の壁、磁器タイルの床) の写真
ポートランドにあるお手頃価格の広いおしゃれな浴室 (オーバーカウンターシンク、落し込みパネル扉のキャビネット、白いキャビネット、大理石の洗面台、ドロップイン型浴槽、コーナー設置型シャワー、ベージュのタイル、石タイル、緑の壁、磁器タイルの床) の写真
緑色の浴室・バスルーム (落し込みパネル扉のキャビネット、石タイル) の写真
1