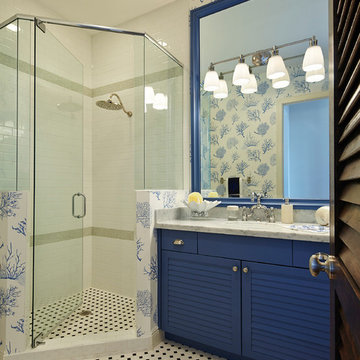浴室・バスルーム (青いキャビネット) の写真
絞り込み:
資材コスト
並び替え:今日の人気順
写真 141〜160 枚目(全 17,385 枚)
1/2
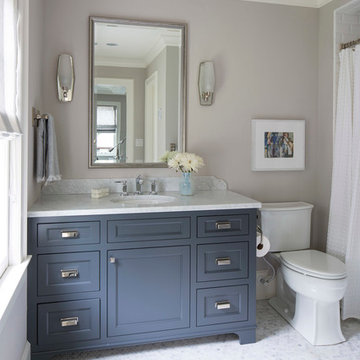
Martha O'Hara Interiors, Interior Design & Photo Styling | John Kraemer & Sons, Remodel | Troy Thies, Photography
Please Note: All “related,” “similar,” and “sponsored” products tagged or listed by Houzz are not actual products pictured. They have not been approved by Martha O’Hara Interiors nor any of the professionals credited. For information about our work, please contact design@oharainteriors.com.
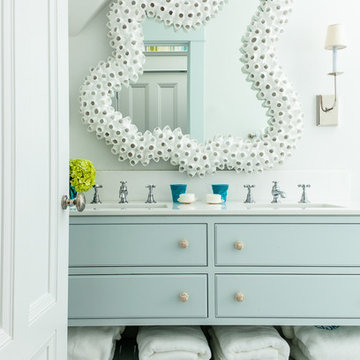
Sean Litchfield
ボストンにある中くらいなビーチスタイルのおしゃれなマスターバスルーム (アンダーカウンター洗面器、青いキャビネット、大理石の洗面台、白い壁、モザイクタイル、フラットパネル扉のキャビネット) の写真
ボストンにある中くらいなビーチスタイルのおしゃれなマスターバスルーム (アンダーカウンター洗面器、青いキャビネット、大理石の洗面台、白い壁、モザイクタイル、フラットパネル扉のキャビネット) の写真
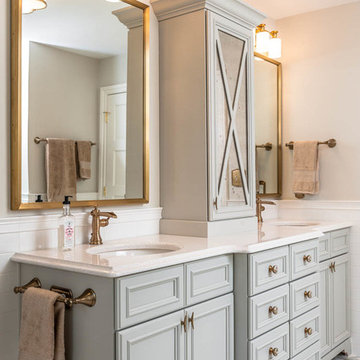
This home had a generous master suite prior to the renovation; however, it was located close to the rest of the bedrooms and baths on the floor. They desired their own separate oasis with more privacy and asked us to design and add a 2nd story addition over the existing 1st floor family room, that would include a master suite with a laundry/gift wrapping room.
We added a 2nd story addition without adding to the existing footprint of the home. The addition is entered through a private hallway with a separate spacious laundry room, complete with custom storage cabinetry, sink area, and countertops for folding or wrapping gifts. The bedroom is brimming with details such as custom built-in storage cabinetry with fine trim mouldings, window seats, and a fireplace with fine trim details. The master bathroom was designed with comfort in mind. A custom double vanity and linen tower with mirrored front, quartz countertops and champagne bronze plumbing and lighting fixtures make this room elegant. Water jet cut Calcatta marble tile and glass tile make this walk-in shower with glass window panels a true work of art. And to complete this addition we added a large walk-in closet with separate his and her areas, including built-in dresser storage, a window seat, and a storage island. The finished renovation is their private spa-like place to escape the busyness of life in style and comfort. These delightful homeowners are already talking phase two of renovations with us and we look forward to a longstanding relationship with them.
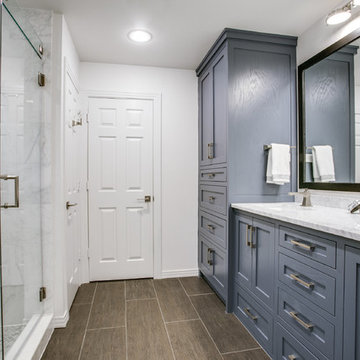
ダラスにある中くらいなトランジショナルスタイルのおしゃれなマスターバスルーム (シェーカースタイル扉のキャビネット、青いキャビネット、石タイル、白い壁、磁器タイルの床、アンダーカウンター洗面器、大理石の洗面台、コーナー設置型シャワー) の写真
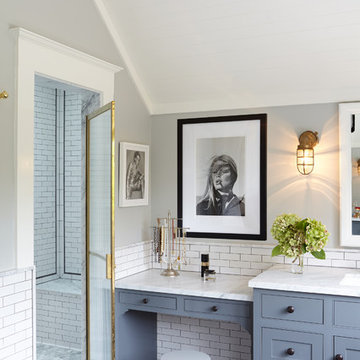
Douglas Hill
Luxe Family Home | Santa Monica
ロサンゼルスにあるトラディショナルスタイルのおしゃれな浴室 (インセット扉のキャビネット、青いキャビネット、アルコーブ型シャワー、白いタイル、サブウェイタイル、グレーの壁) の写真
ロサンゼルスにあるトラディショナルスタイルのおしゃれな浴室 (インセット扉のキャビネット、青いキャビネット、アルコーブ型シャワー、白いタイル、サブウェイタイル、グレーの壁) の写真
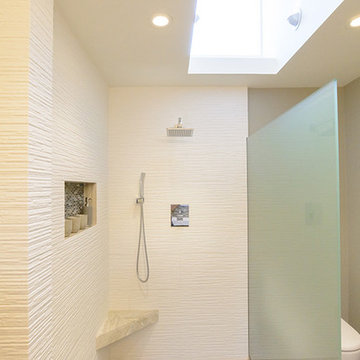
サンフランシスコにある広いモダンスタイルのおしゃれなマスターバスルーム (クオーツストーンの洗面台、オープン型シャワー、白いタイル、セラミックタイルの床、フラットパネル扉のキャビネット、青いキャビネット、一体型トイレ 、ベージュの壁、一体型シンク、ベージュの床、オープンシャワー、白い洗面カウンター、ニッチ、洗面台1つ、造り付け洗面台) の写真
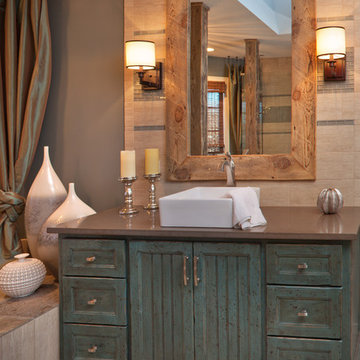
Dan Rockafello
他の地域にある中くらいなラスティックスタイルのおしゃれなマスターバスルーム (ベッセル式洗面器、青いキャビネット、ベージュのタイル、ベージュの床、磁器タイルの床、シェーカースタイル扉のキャビネット、ドロップイン型浴槽、アルコーブ型シャワー、ベージュの壁、開き戸のシャワー) の写真
他の地域にある中くらいなラスティックスタイルのおしゃれなマスターバスルーム (ベッセル式洗面器、青いキャビネット、ベージュのタイル、ベージュの床、磁器タイルの床、シェーカースタイル扉のキャビネット、ドロップイン型浴槽、アルコーブ型シャワー、ベージュの壁、開き戸のシャワー) の写真
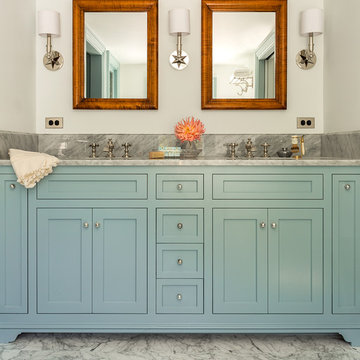
ボストンにあるトラディショナルスタイルのおしゃれなマスターバスルーム (アンダーカウンター洗面器、シェーカースタイル扉のキャビネット、青いキャビネット、大理石の洗面台、白い壁、大理石の床、グレーの洗面カウンター) の写真
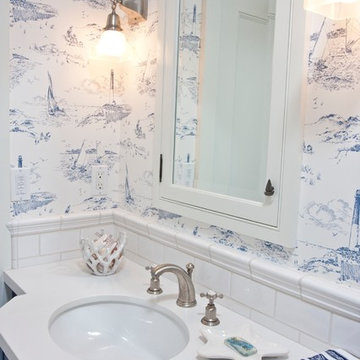
サンディエゴにある高級な中くらいなビーチスタイルのおしゃれなバスルーム (浴槽なし) (アンダーカウンター洗面器、青いキャビネット、白いタイル、マルチカラーの壁、人工大理石カウンター、フラットパネル扉のキャビネット、サブウェイタイル) の写真
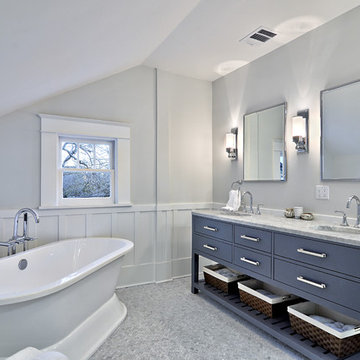
Casey Fry, photographer
オースティンにある中くらいなトラディショナルスタイルのおしゃれな浴室 (置き型浴槽、大理石の洗面台、グレーのタイル、青いキャビネット、フラットパネル扉のキャビネット) の写真
オースティンにある中くらいなトラディショナルスタイルのおしゃれな浴室 (置き型浴槽、大理石の洗面台、グレーのタイル、青いキャビネット、フラットパネル扉のキャビネット) の写真
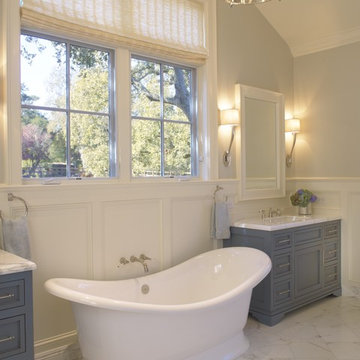
Photographer: John Sutton
Interior Designer: Carrington Kujawa
サンフランシスコにあるトラディショナルスタイルのおしゃれな浴室 (置き型浴槽、青いキャビネット、照明) の写真
サンフランシスコにあるトラディショナルスタイルのおしゃれな浴室 (置き型浴槽、青いキャビネット、照明) の写真

ニューヨークにあるトラディショナルスタイルのおしゃれな浴室 (シェーカースタイル扉のキャビネット、青いキャビネット、白い壁、モザイクタイル、アンダーカウンター洗面器、白い床、白い洗面カウンター、洗面台1つ、独立型洗面台) の写真

オースティンにあるコンテンポラリースタイルのおしゃれな浴室 (フラットパネル扉のキャビネット、青いキャビネット、置き型浴槽、アルコーブ型シャワー、白いタイル、白い壁、アンダーカウンター洗面器、黒い床、開き戸のシャワー、白い洗面カウンター、洗面台2つ、独立型洗面台) の写真

This modern farmhouse bathroom has an extra large vanity with double sinks to make use of a longer rectangular bathroom. The wall behind the vanity has counter to ceiling Jeffrey Court white subway tiles that tie into the shower. There is a playful mix of metals throughout including the black framed round mirrors from CB2, brass & black sconces with glass globes from Shades of Light , and gold wall-mounted faucets from Phylrich. The countertop is quartz with some gold veining to pull the selections together. The charcoal navy custom vanity has ample storage including a pull-out laundry basket while providing contrast to the quartz countertop and brass hexagon cabinet hardware from CB2. This bathroom has a glass enclosed tub/shower that is tiled to the ceiling. White subway tiles are used on two sides with an accent deco tile wall with larger textured field tiles in a chevron pattern on the back wall. The niche incorporates penny rounds on the back using the same countertop quartz for the shelves with a black Schluter edge detail that pops against the deco tile wall.
Photography by LifeCreated.

他の地域にある高級な広いトランジショナルスタイルのおしゃれな浴室 (フラットパネル扉のキャビネット、青いキャビネット、置き型浴槽、オープン型シャワー、分離型トイレ、白いタイル、セラミックタイル、白い壁、セラミックタイルの床、オーバーカウンターシンク、クオーツストーンの洗面台、グレーの床、オープンシャワー、グレーの洗面カウンター) の写真

This crisp and clean bathroom renovation boost bright white herringbone wall tile with a delicate matte black accent along the chair rail. the floors plan a leading roll with their unique pattern and the vanity adds warmth with its rich blue green color tone and is full of unique storage.

Ken Vaughan - Vaughan Creative Media
ダラスにある中くらいなトラディショナルスタイルのおしゃれなマスターバスルーム (シェーカースタイル扉のキャビネット、青いキャビネット、置き型浴槽、ベージュの壁、アンダーカウンター洗面器、ライムストーンの洗面台、磁器タイルの床、マルチカラーの床、照明) の写真
ダラスにある中くらいなトラディショナルスタイルのおしゃれなマスターバスルーム (シェーカースタイル扉のキャビネット、青いキャビネット、置き型浴槽、ベージュの壁、アンダーカウンター洗面器、ライムストーンの洗面台、磁器タイルの床、マルチカラーの床、照明) の写真

Shower room in loft conversion. Complete redesign of space. Replaced bath with crittal-style shower enclosure and old PVC window with new wooden sash. Bespoke vanity unit painted in F&B oval room blue to match the walls and fired earth tiles on the floor and walls.

モスクワにあるお手頃価格の小さなトラディショナルスタイルのおしゃれなバスルーム (浴槽なし) (レイズドパネル扉のキャビネット、青いキャビネット、アルコーブ型シャワー、壁掛け式トイレ、グレーのタイル、セラミックタイル、グレーの壁、セラミックタイルの床、オーバーカウンターシンク、人工大理石カウンター、グレーの床、開き戸のシャワー、白い洗面カウンター、洗面台1つ、造り付け洗面台) の写真
浴室・バスルーム (青いキャビネット) の写真
8
