浴室・バスルーム (コーナー型浴槽、青いキャビネット) の写真
絞り込み:
資材コスト
並び替え:今日の人気順
写真 1〜20 枚目(全 241 枚)
1/3

Our mission was to completely update and transform their huge house into a cozy, welcoming and warm home of their own.
“When we moved in, it was such a novelty to live in a proper house. But it still felt like the in-law’s home,” our clients told us. “Our dream was to make it feel like our home.”
Our transformation skills were put to the test when we created the host-worthy kitchen space (complete with a barista bar!) that would double as the heart of their home and a place to make memories with their friends and family.
We upgraded and updated their dark and uninviting family room with fresh furnishings, flooring and lighting and turned those beautiful exposed beams into a feature point of the space.
The end result was a flow of modern, welcoming and authentic spaces that finally felt like home. And, yep … the invite was officially sent out!
Our clients had an eclectic style rich in history, culture and a lifetime of adventures. We wanted to highlight these stories in their home and give their memorabilia places to be seen and appreciated.
The at-home office was crafted to blend subtle elegance with a calming, casual atmosphere that would make it easy for our clients to enjoy spending time in the space (without it feeling like they were working!)
We carefully selected a pop of color as the feature wall in the primary suite and installed a gorgeous shiplap ledge wall for our clients to display their meaningful art and memorabilia.
Then, we carried the theme all the way into the ensuite to create a retreat that felt complete.

Download our free ebook, Creating the Ideal Kitchen. DOWNLOAD NOW
What’s the next best thing to a tropical vacation in the middle of a Chicago winter? Well, how about a tropical themed bath that works year round? The goal of this bath was just that, to bring some fun, whimsy and tropical vibes!
We started out by making some updates to the built in bookcase leading into the bath. It got an easy update by removing all the stained trim and creating a simple arched opening with a few floating shelves for a much cleaner and up-to-date look. We love the simplicity of this arch in the space.
Now, into the bathroom design. Our client fell in love with this beautiful handmade tile featuring tropical birds and flowers and featuring bright, vibrant colors. We played off the tile to come up with the pallet for the rest of the space. The cabinetry and trim is a custom teal-blue paint that perfectly picks up on the blue in the tile. The gold hardware, lighting and mirror also coordinate with the colors in the tile.
Because the house is a 1930’s tudor, we played homage to that by using a simple black and white hex pattern on the floor and retro style hardware that keep the whole space feeling vintage appropriate. We chose a wall mount unpolished brass hardware faucet which almost gives the feel of a tropical fountain. It just works. The arched mirror continues the arch theme from the bookcase.
For the shower, we chose a coordinating antique white tile with the same tropical tile featured in a shampoo niche where we carefully worked to get a little bird almost standing on the niche itself. We carried the gold fixtures into the shower, and instead of a shower door, the shower features a simple hinged glass panel that is easy to clean and allows for easy access to the shower controls.
Designed by: Susan Klimala, CKBD
Photography by: Michael Kaskel
For more design inspiration go to: www.kitchenstudio-ge.com
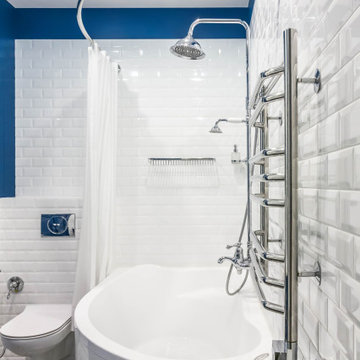
モスクワにあるお手頃価格の中くらいなトランジショナルスタイルのおしゃれなマスターバスルーム (ルーバー扉のキャビネット、青いキャビネット、コーナー型浴槽、シャワー付き浴槽 、壁掛け式トイレ、白いタイル、セラミックタイル、青い壁、磁器タイルの床、マルチカラーの床、シャワーカーテン) の写真

Guest bathroom, 3 x 12 beveled subway tile, basket weave tile accent. Quartz shower niche shelves and frame.
ロサンゼルスにあるお手頃価格の小さなトランジショナルスタイルのおしゃれなバスルーム (浴槽なし) (シェーカースタイル扉のキャビネット、コーナー型浴槽、シャワー付き浴槽 、一体型トイレ 、グレーの壁、磁器タイルの床、クオーツストーンの洗面台、グレーの床、引戸のシャワー、青いキャビネット、青いタイル、ガラス板タイル、ベッセル式洗面器) の写真
ロサンゼルスにあるお手頃価格の小さなトランジショナルスタイルのおしゃれなバスルーム (浴槽なし) (シェーカースタイル扉のキャビネット、コーナー型浴槽、シャワー付き浴槽 、一体型トイレ 、グレーの壁、磁器タイルの床、クオーツストーンの洗面台、グレーの床、引戸のシャワー、青いキャビネット、青いタイル、ガラス板タイル、ベッセル式洗面器) の写真
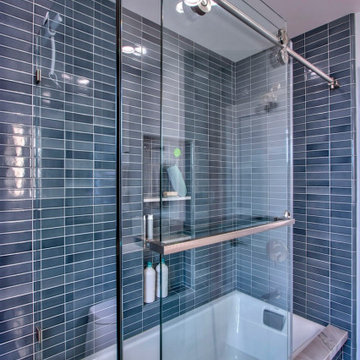
サンディエゴにある高級な小さなミッドセンチュリースタイルのおしゃれな浴室 (フラットパネル扉のキャビネット、青いキャビネット、コーナー型浴槽、コーナー設置型シャワー、青いタイル、テラゾーの床、アンダーカウンター洗面器、珪岩の洗面台、引戸のシャワー、白い洗面カウンター、洗面台1つ、造り付け洗面台) の写真
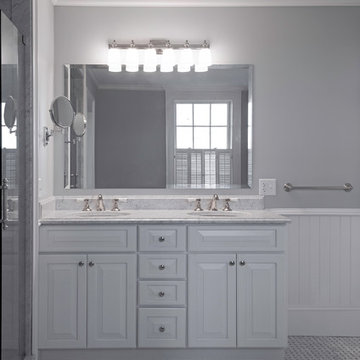
This historic home in Westerly, RI, features Tedd Wood Cabinetry bath vanities. Capital Door style in white finish.
Designer Credit: Lauren Burnap
プロビデンスにあるラグジュアリーな巨大なビーチスタイルのおしゃれなマスターバスルーム (レイズドパネル扉のキャビネット、青いキャビネット、コーナー型浴槽、コーナー設置型シャワー、分離型トイレ、白いタイル、セラミックタイル、グレーの壁、モザイクタイル、アンダーカウンター洗面器、クオーツストーンの洗面台) の写真
プロビデンスにあるラグジュアリーな巨大なビーチスタイルのおしゃれなマスターバスルーム (レイズドパネル扉のキャビネット、青いキャビネット、コーナー型浴槽、コーナー設置型シャワー、分離型トイレ、白いタイル、セラミックタイル、グレーの壁、モザイクタイル、アンダーカウンター洗面器、クオーツストーンの洗面台) の写真
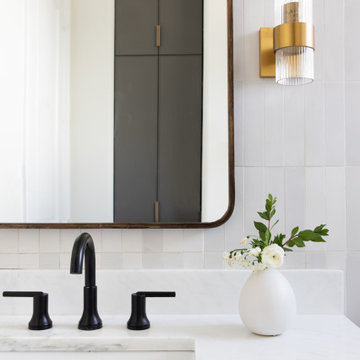
Our Austin studio gave this home a fresh, modern look with printed wallpaper, statement lights, and clean-lined elegance.
Photography Credits: Molly Culver
---
Project designed by Sara Barney’s Austin interior design studio BANDD DESIGN. They serve the entire Austin area and its surrounding towns, with an emphasis on Round Rock, Lake Travis, West Lake Hills, and Tarrytown.
For more about BANDD DESIGN, click here: https://bandddesign.com/
To learn more about this project, click here: https://bandddesign.com/modern-interior-design-austin/
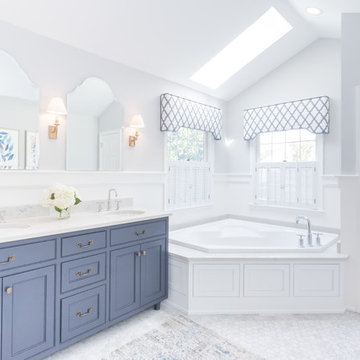
Photographer: Ashlee Hall
フィラデルフィアにあるトランジショナルスタイルのおしゃれなマスターバスルーム (青いキャビネット、コーナー型浴槽、白いタイル、セラミックタイル、白い壁、セラミックタイルの床、アンダーカウンター洗面器、大理石の洗面台) の写真
フィラデルフィアにあるトランジショナルスタイルのおしゃれなマスターバスルーム (青いキャビネット、コーナー型浴槽、白いタイル、セラミックタイル、白い壁、セラミックタイルの床、アンダーカウンター洗面器、大理石の洗面台) の写真

Photography: Roger Davies
Furnishings: Tamar Stein Interiors
ロサンゼルスにある地中海スタイルのおしゃれなマスターバスルーム (落し込みパネル扉のキャビネット、青いキャビネット、コーナー型浴槽、アルコーブ型シャワー、マルチカラーのタイル、モザイクタイル、白い壁、セメントタイルの床、アンダーカウンター洗面器、ライムストーンの洗面台、白い床、ベージュのカウンター) の写真
ロサンゼルスにある地中海スタイルのおしゃれなマスターバスルーム (落し込みパネル扉のキャビネット、青いキャビネット、コーナー型浴槽、アルコーブ型シャワー、マルチカラーのタイル、モザイクタイル、白い壁、セメントタイルの床、アンダーカウンター洗面器、ライムストーンの洗面台、白い床、ベージュのカウンター) の写真
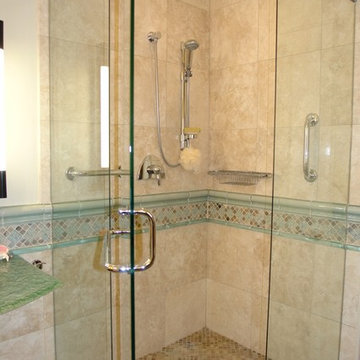
Keep your San Diego shower area light and roomy with a frameless shower. Travertine tile walls,glass tile liner and a slate floor complete this beautiful remodel by Mathis Custom Remodeling.
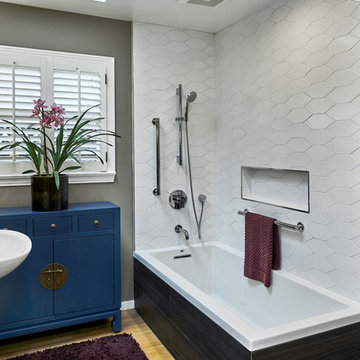
サンフランシスコにある高級な小さなトランジショナルスタイルのおしゃれなバスルーム (浴槽なし) (フラットパネル扉のキャビネット、青いキャビネット、コーナー型浴槽、シャワー付き浴槽 、一体型トイレ 、白いタイル、セラミックタイル、グレーの壁、淡色無垢フローリング、ペデスタルシンク、黄色い床、オープンシャワー、白い洗面カウンター) の写真
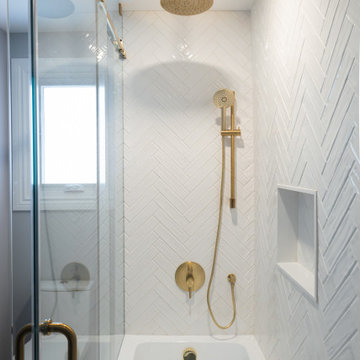
We completed this beautiful bathroom renovation early January 2024. Our client has been gradually updating their home and felt the bathroom was one of the more pivotal spaces needing an update (the home had never been renovated since it was built in the 60s). The original alcove tub felt closed in and congested so we decided to change to a corner tub with a corner glass to give the space a more open feeling. The MDF painted vanity was built custom to fit our clients traditional tastes. An interesting feature in this project was the tub overflow, which is a new OS&B product that allows for the overflow to serve as a filler for a spoutless look.
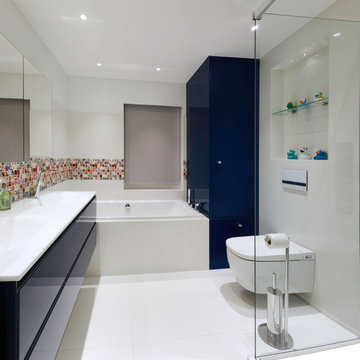
Family bathroom.
ロンドンにある高級な広いコンテンポラリースタイルのおしゃれな子供用バスルーム (ガラス扉のキャビネット、青いキャビネット、コーナー型浴槽、コーナー設置型シャワー、マルチカラーのタイル、セラミックタイル、白い壁、磁器タイルの床、人工大理石カウンター、白い床、開き戸のシャワー、白い洗面カウンター、洗面台2つ、フローティング洗面台、白い天井、ビデ、一体型シンク) の写真
ロンドンにある高級な広いコンテンポラリースタイルのおしゃれな子供用バスルーム (ガラス扉のキャビネット、青いキャビネット、コーナー型浴槽、コーナー設置型シャワー、マルチカラーのタイル、セラミックタイル、白い壁、磁器タイルの床、人工大理石カウンター、白い床、開き戸のシャワー、白い洗面カウンター、洗面台2つ、フローティング洗面台、白い天井、ビデ、一体型シンク) の写真
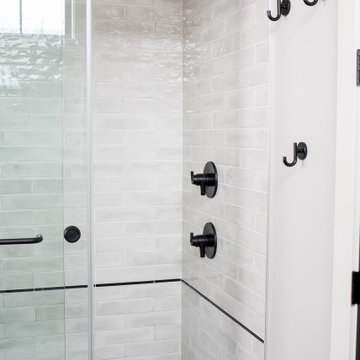
We redesigned the entire home, layout, and chose the furniture. The palette is neutral with black accents and an interplay of textures and patterns. We wanted to make the best use of the space and designed with functionality as a priority.
––– Project completed by Wendy Langston's Everything Home interior design firm, which serves Carmel, Zionsville, Fishers, Westfield, Noblesville, and Indianapolis.
For more about Everything Home, click here: https://everythinghomedesigns.com/
To learn more about this project, click here:
https://everythinghomedesigns.com/portfolio/zionsville-new-construction/
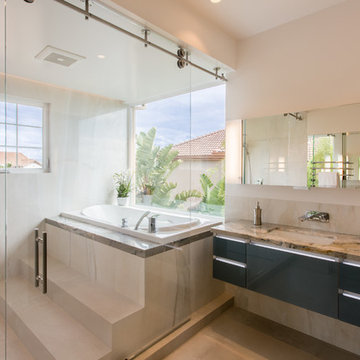
A generous hydro-thermo massage bath with a view of the San Francisco bay invites a serene escape after a busy day.
サンフランシスコにある広いモダンスタイルのおしゃれなマスターバスルーム (フラットパネル扉のキャビネット、青いキャビネット、コーナー型浴槽、オープン型シャワー、白いタイル、磁器タイル、白い壁、磁器タイルの床、アンダーカウンター洗面器、御影石の洗面台、引戸のシャワー) の写真
サンフランシスコにある広いモダンスタイルのおしゃれなマスターバスルーム (フラットパネル扉のキャビネット、青いキャビネット、コーナー型浴槽、オープン型シャワー、白いタイル、磁器タイル、白い壁、磁器タイルの床、アンダーカウンター洗面器、御影石の洗面台、引戸のシャワー) の写真
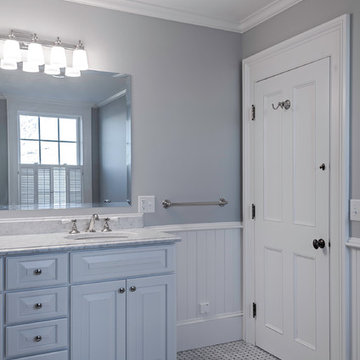
This historic home in Westerly, RI, features Tedd Wood Cabinetry bath vanities. Capital Door style in white finish.
Designer Credit: Lauren Burnap
プロビデンスにあるラグジュアリーな巨大なビーチスタイルのおしゃれなマスターバスルーム (レイズドパネル扉のキャビネット、青いキャビネット、白いタイル、セラミックタイル、クオーツストーンの洗面台、コーナー型浴槽、コーナー設置型シャワー、分離型トイレ、グレーの壁、モザイクタイル、アンダーカウンター洗面器) の写真
プロビデンスにあるラグジュアリーな巨大なビーチスタイルのおしゃれなマスターバスルーム (レイズドパネル扉のキャビネット、青いキャビネット、白いタイル、セラミックタイル、クオーツストーンの洗面台、コーナー型浴槽、コーナー設置型シャワー、分離型トイレ、グレーの壁、モザイクタイル、アンダーカウンター洗面器) の写真
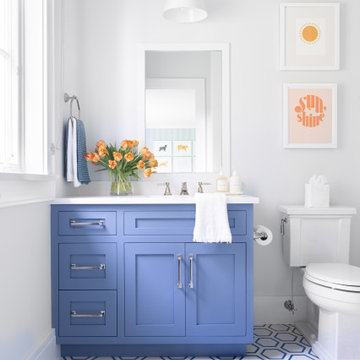
Architecture, Interior Design, Custom Furniture Design & Art Curation by Chango & Co.
ニューヨークにあるラグジュアリーな中くらいなトラディショナルスタイルのおしゃれな子供用バスルーム (落し込みパネル扉のキャビネット、青いキャビネット、コーナー型浴槽、シャワー付き浴槽 、一体型トイレ 、白いタイル、セラミックタイル、白い壁、セメントタイルの床、一体型シンク、大理石の洗面台、青い床、シャワーカーテン、白い洗面カウンター) の写真
ニューヨークにあるラグジュアリーな中くらいなトラディショナルスタイルのおしゃれな子供用バスルーム (落し込みパネル扉のキャビネット、青いキャビネット、コーナー型浴槽、シャワー付き浴槽 、一体型トイレ 、白いタイル、セラミックタイル、白い壁、セメントタイルの床、一体型シンク、大理石の洗面台、青い床、シャワーカーテン、白い洗面カウンター) の写真
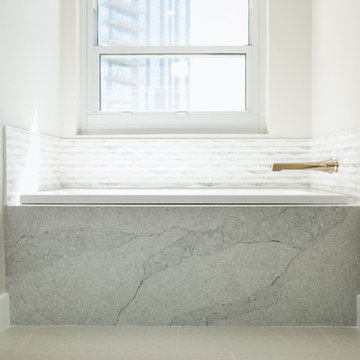
オースティンにあるお手頃価格の中くらいなトラディショナルスタイルのおしゃれなマスターバスルーム (フラットパネル扉のキャビネット、青いキャビネット、淡色無垢フローリング、茶色い床、コーナー型浴槽、コーナー設置型シャワー、白いタイル、大理石タイル、白い壁、オーバーカウンターシンク、クオーツストーンの洗面台、開き戸のシャワー、白い洗面カウンター) の写真
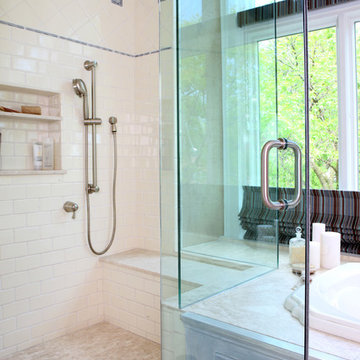
Normandy Design Manager Troy Pavelka created this master bathroom as part of a master suite addition to a Victorian home. Staying true to that era, he selected detailed and ornate blue tile throughout the space.
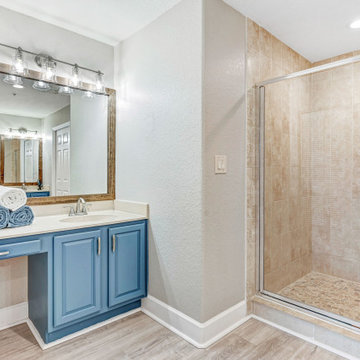
A 2005 built Cape Canaveral condo updated to 2021 Coastal Chic. Shower floor was updated to a custom, locally made pebble tile to compliment existing shower wall tile. Vanity received a pop of color and new fixtures, along with new lighting and rustic frame around the mirror.
浴室・バスルーム (コーナー型浴槽、青いキャビネット) の写真
1