ターコイズブルーの浴室・バスルーム (青いキャビネット) の写真
絞り込み:
資材コスト
並び替え:今日の人気順
写真 1〜20 枚目(全 637 枚)
1/3

Andrea Rugg Photography
ミネアポリスにあるお手頃価格の小さなトラディショナルスタイルのおしゃれな浴室 (青いキャビネット、コーナー設置型シャワー、分離型トイレ、モノトーンのタイル、セラミックタイル、青い壁、大理石の床、アンダーカウンター洗面器、クオーツストーンの洗面台、グレーの床、開き戸のシャワー、白い洗面カウンター、シェーカースタイル扉のキャビネット) の写真
ミネアポリスにあるお手頃価格の小さなトラディショナルスタイルのおしゃれな浴室 (青いキャビネット、コーナー設置型シャワー、分離型トイレ、モノトーンのタイル、セラミックタイル、青い壁、大理石の床、アンダーカウンター洗面器、クオーツストーンの洗面台、グレーの床、開き戸のシャワー、白い洗面カウンター、シェーカースタイル扉のキャビネット) の写真

オレンジカウンティにあるビーチスタイルのおしゃれなマスターバスルーム (青いキャビネット、グレーの壁、アンダーカウンター洗面器、茶色い床、白い洗面カウンター、フラットパネル扉のキャビネット) の写真

Operable shutters on the tub window open to reveal a view of the coastline. The boys' bathroom has gray/blue and white subway tile on the walls and easy to maintain porcelain wood look tile on the floor.

他の地域にあるトランジショナルスタイルのおしゃれな子供用バスルーム (フラットパネル扉のキャビネット、青いキャビネット、アルコーブ型シャワー、分離型トイレ、青いタイル、グレーの床、開き戸のシャワー、白い洗面カウンター、ニッチ、シャワーベンチ、造り付け洗面台) の写真

ボストンにある広いおしゃれなマスターバスルーム (青いキャビネット、置き型浴槽、バリアフリー、ビデ、大理石タイル、グレーの壁、大理石の床、アンダーカウンター洗面器、クオーツストーンの洗面台、白い床、開き戸のシャワー、白い洗面カウンター、ニッチ、洗面台2つ) の写真

Liadesign
ミラノにある高級な小さなコンテンポラリースタイルのおしゃれなバスルーム (浴槽なし) (フラットパネル扉のキャビネット、青いキャビネット、アルコーブ型シャワー、分離型トイレ、ベージュのタイル、磁器タイル、青い壁、磁器タイルの床、ベッセル式洗面器、人工大理石カウンター、マルチカラーの床、引戸のシャワー、黒い洗面カウンター、シャワーベンチ、洗面台1つ、フローティング洗面台、折り上げ天井) の写真
ミラノにある高級な小さなコンテンポラリースタイルのおしゃれなバスルーム (浴槽なし) (フラットパネル扉のキャビネット、青いキャビネット、アルコーブ型シャワー、分離型トイレ、ベージュのタイル、磁器タイル、青い壁、磁器タイルの床、ベッセル式洗面器、人工大理石カウンター、マルチカラーの床、引戸のシャワー、黒い洗面カウンター、シャワーベンチ、洗面台1つ、フローティング洗面台、折り上げ天井) の写真

A new tub was installed with a tall but thin-framed sliding glass door—a thoughtful design to accommodate taller family and guests. The shower walls were finished in a Porcelain marble-looking tile to match the vanity and floor tile, a beautiful deep blue that also grounds the space and pulls everything together. All-in-all, Gayler Design Build took a small cramped bathroom and made it feel spacious and airy, even without a window!

The bathroom gets integrated sound, and fully dimmable smart lighting. Great for when you want some music in the morning or don't want to be jarred awake in the night with the lights at 100% brightness.
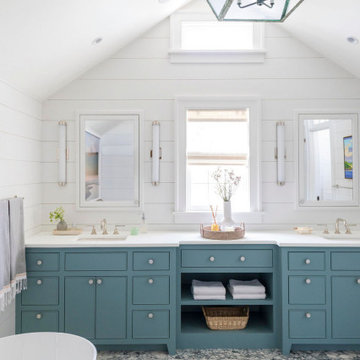
シカゴにあるビーチスタイルのおしゃれな浴室 (フラットパネル扉のキャビネット、青いキャビネット、白い壁、アンダーカウンター洗面器、グレーの床、白い洗面カウンター、洗面台2つ) の写真

ニューヨークにある高級なトランジショナルスタイルのおしゃれな浴室 (シェーカースタイル扉のキャビネット、青いキャビネット、白い壁、アンダーカウンター洗面器、グレーの床、白い洗面カウンター、洗面台2つ) の写真

This classic Tudor home in Oakland was given a modern makeover with an interplay of soft and vibrant color, bold patterns, and sleek furniture. The classic woodwork and built-ins of the original house were maintained to add a gorgeous contrast to the modern decor.
Designed by Oakland interior design studio Joy Street Design. Serving Alameda, Berkeley, Orinda, Walnut Creek, Piedmont, and San Francisco.
For more about Joy Street Design, click here: https://www.joystreetdesign.com/
To learn more about this project, click here:
https://www.joystreetdesign.com/portfolio/oakland-tudor-home-renovation
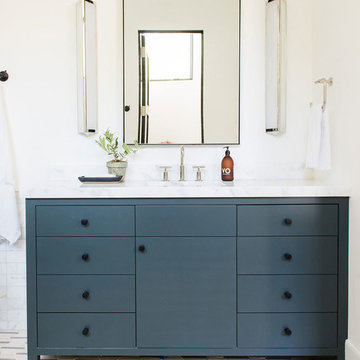
ソルトレイクシティにある広いトランジショナルスタイルのおしゃれな浴室 (青いキャビネット、大理石タイル、白い壁、大理石の洗面台、フラットパネル扉のキャビネット、白いタイル、マルチカラーの床、白い洗面カウンター) の写真

By Thrive Design Group
シカゴにある中くらいなトランジショナルスタイルのおしゃれな浴室 (青いキャビネット、アルコーブ型浴槽、アルコーブ型シャワー、分離型トイレ、白いタイル、セラミックタイル、白い壁、大理石の床、アンダーカウンター洗面器、クオーツストーンの洗面台、白い床、シャワーカーテン、落し込みパネル扉のキャビネット) の写真
シカゴにある中くらいなトランジショナルスタイルのおしゃれな浴室 (青いキャビネット、アルコーブ型浴槽、アルコーブ型シャワー、分離型トイレ、白いタイル、セラミックタイル、白い壁、大理石の床、アンダーカウンター洗面器、クオーツストーンの洗面台、白い床、シャワーカーテン、落し込みパネル扉のキャビネット) の写真
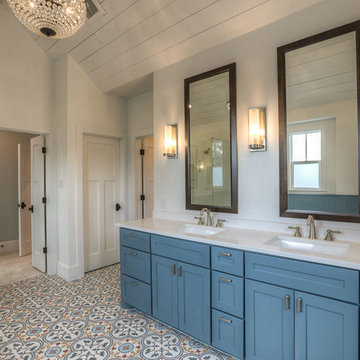
master bath vanity.
ヒューストンにある高級な中くらいなカントリー風のおしゃれなマスターバスルーム (シェーカースタイル扉のキャビネット、青いキャビネット、置き型浴槽、バリアフリー、マルチカラーのタイル、セラミックタイル、白い壁、セラミックタイルの床、アンダーカウンター洗面器、大理石の洗面台) の写真
ヒューストンにある高級な中くらいなカントリー風のおしゃれなマスターバスルーム (シェーカースタイル扉のキャビネット、青いキャビネット、置き型浴槽、バリアフリー、マルチカラーのタイル、セラミックタイル、白い壁、セラミックタイルの床、アンダーカウンター洗面器、大理石の洗面台) の写真

A beautiful bathroom filled with various detail from wall to wall.
サンフランシスコにある高級な中くらいなトランジショナルスタイルのおしゃれなマスターバスルーム (青いキャビネット、ドロップイン型浴槽、コーナー設置型シャワー、ビデ、青いタイル、セラミックタイル、白い壁、モザイクタイル、アンダーカウンター洗面器、大理石の洗面台、グレーの床、開き戸のシャワー、白い洗面カウンター、洗面台2つ、造り付け洗面台、格子天井、落し込みパネル扉のキャビネット) の写真
サンフランシスコにある高級な中くらいなトランジショナルスタイルのおしゃれなマスターバスルーム (青いキャビネット、ドロップイン型浴槽、コーナー設置型シャワー、ビデ、青いタイル、セラミックタイル、白い壁、モザイクタイル、アンダーカウンター洗面器、大理石の洗面台、グレーの床、開き戸のシャワー、白い洗面カウンター、洗面台2つ、造り付け洗面台、格子天井、落し込みパネル扉のキャビネット) の写真

We gave this blue-and-white Austin bathroom interesting elements through the floral floor tile and gold accents.
Project designed by Sara Barney’s Austin interior design studio BANDD DESIGN. They serve the entire Austin area and its surrounding towns, with an emphasis on Round Rock, Lake Travis, West Lake Hills, and Tarrytown.
For more about BANDD DESIGN, click here: https://bandddesign.com/
To learn more about this project, click here:
https://bandddesign.com/austin-camelot-interior-design/
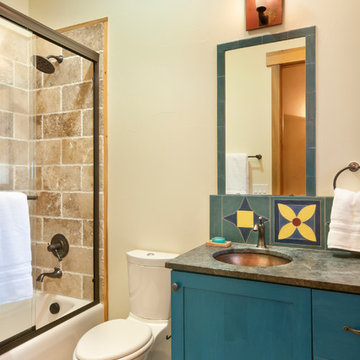
Photography by Daniel O'Connor Photography www.danieloconnorphoto.com
デンバーにある小さなサンタフェスタイルのおしゃれな浴室 (シェーカースタイル扉のキャビネット、青いキャビネット、アルコーブ型浴槽、分離型トイレ、アンダーカウンター洗面器、ソープストーンの洗面台) の写真
デンバーにある小さなサンタフェスタイルのおしゃれな浴室 (シェーカースタイル扉のキャビネット、青いキャビネット、アルコーブ型浴槽、分離型トイレ、アンダーカウンター洗面器、ソープストーンの洗面台) の写真
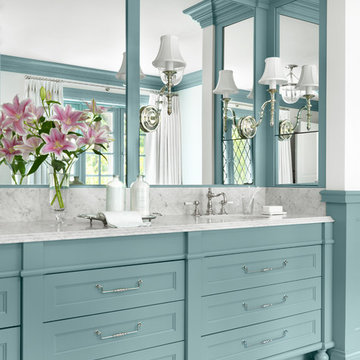
Photography by Alise O'Brien
Space planning by Mitchell Wall Architects
Construction by PK Construction
セントルイスにある高級な中くらいなトラディショナルスタイルのおしゃれなマスターバスルーム (落し込みパネル扉のキャビネット、青いキャビネット、置き型浴槽、アルコーブ型シャワー、青い壁、大理石の床、アンダーカウンター洗面器、大理石の洗面台、白い床、開き戸のシャワー) の写真
セントルイスにある高級な中くらいなトラディショナルスタイルのおしゃれなマスターバスルーム (落し込みパネル扉のキャビネット、青いキャビネット、置き型浴槽、アルコーブ型シャワー、青い壁、大理石の床、アンダーカウンター洗面器、大理石の洗面台、白い床、開き戸のシャワー) の写真

Custom cabinetry in the client's favorite robin's egg blue color. Cabinet hardware is white glass and chrome.
他の地域にある高級な中くらいなトランジショナルスタイルのおしゃれな子供用バスルーム (青いキャビネット、ドロップイン型浴槽、バリアフリー、壁掛け式トイレ、マルチカラーのタイル、セラミックタイル、白い壁、セラミックタイルの床、アンダーカウンター洗面器、人工大理石カウンター、フラットパネル扉のキャビネット) の写真
他の地域にある高級な中くらいなトランジショナルスタイルのおしゃれな子供用バスルーム (青いキャビネット、ドロップイン型浴槽、バリアフリー、壁掛け式トイレ、マルチカラーのタイル、セラミックタイル、白い壁、セラミックタイルの床、アンダーカウンター洗面器、人工大理石カウンター、フラットパネル扉のキャビネット) の写真
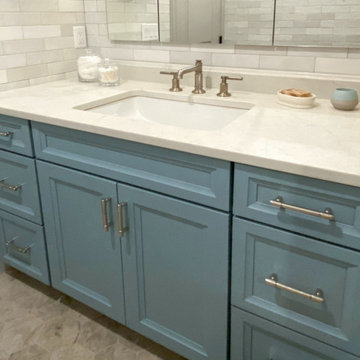
Bathroom remodel with decorative shaker style, flat panel maple vanity cabinet, painted with custom color, Benjamin Moore Ocean City Blue, and polished nickel cabinet hardware. Quartz countertop - MSI Monaco, floor to ceiling ceramic wall tile, custom shower with frameless glass panels and hinged doors, limestone hexagon floor tile, heated floors, Brizo brushed nickel plumbing fixtures, and a Toto toilet.
ターコイズブルーの浴室・バスルーム (青いキャビネット) の写真
1