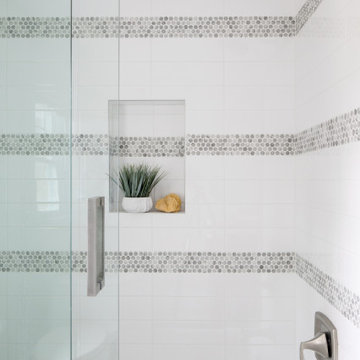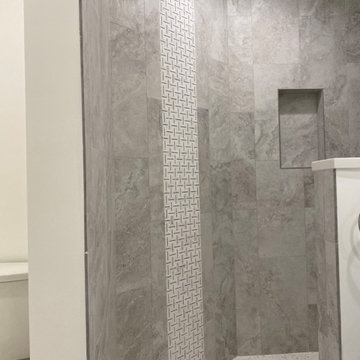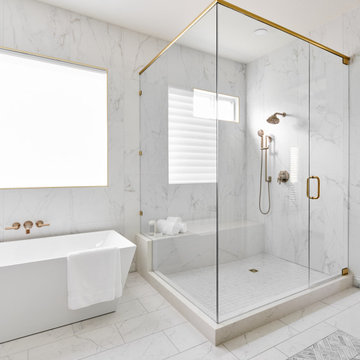浴室・バスルーム (青いキャビネット、洗面台2つ) の写真
絞り込み:
資材コスト
並び替え:今日の人気順
写真 1〜20 枚目(全 4,436 枚)
1/3

transitional bathroom renovation
シアトルにあるお手頃価格の中くらいなトランジショナルスタイルのおしゃれなマスターバスルーム (青いキャビネット、珪岩の洗面台、洗面台2つ、造り付け洗面台) の写真
シアトルにあるお手頃価格の中くらいなトランジショナルスタイルのおしゃれなマスターバスルーム (青いキャビネット、珪岩の洗面台、洗面台2つ、造り付け洗面台) の写真

Transitional bathroom vanity with polished grey quartz countertop, dark blue cabinets with black hardware, Moen Doux faucets in black, Ann Sacks Savoy backsplash tile in cottonwood, 8"x8" patterned tile floor, and chic oval black framed mirrors by Paris Mirrors. Rain-textured glass shower wall, and a deep tray ceiling with a skylight.

Who says the kid's bath can't be fun? We paired a beautiful navy vanity with rich fixtures and a fun porcelain hexagon tile to keep it classic with a twist.

This bathroom got a punch of personality with this modern, monochromatic design.
サンディエゴにある小さなトランジショナルスタイルのおしゃれな浴室 (シェーカースタイル扉のキャビネット、青いキャビネット、磁器タイルの床、アンダーカウンター洗面器、クオーツストーンの洗面台、青い床、ベージュのカウンター、洗面台2つ、造り付け洗面台、壁紙) の写真
サンディエゴにある小さなトランジショナルスタイルのおしゃれな浴室 (シェーカースタイル扉のキャビネット、青いキャビネット、磁器タイルの床、アンダーカウンター洗面器、クオーツストーンの洗面台、青い床、ベージュのカウンター、洗面台2つ、造り付け洗面台、壁紙) の写真

An inviting frameless master shower highlights marble walls tiles and floor with beautiful brushed brass hardware. While the blue arrows wallpaper offers a subtle pop of color and pattern to the space.

This modern farmhouse bathroom has an extra large vanity with double sinks to make use of a longer rectangular bathroom. The wall behind the vanity has counter to ceiling Jeffrey Court white subway tiles that tie into the shower. There is a playful mix of metals throughout including the black framed round mirrors from CB2, brass & black sconces with glass globes from Shades of Light , and gold wall-mounted faucets from Phylrich. The countertop is quartz with some gold veining to pull the selections together. The charcoal navy custom vanity has ample storage including a pull-out laundry basket while providing contrast to the quartz countertop and brass hexagon cabinet hardware from CB2. This bathroom has a glass enclosed tub/shower that is tiled to the ceiling. White subway tiles are used on two sides with an accent deco tile wall with larger textured field tiles in a chevron pattern on the back wall. The niche incorporates penny rounds on the back using the same countertop quartz for the shelves with a black Schluter edge detail that pops against the deco tile wall.
Photography by LifeCreated.

Coastal inspired bathroom remodel with a white and blue color scheme accented with brass and brushed nickel. The design features a board and batten wall detail, open shelving niche with wicker baskets for added texture and storage, a double sink vanity in a beautiful ink blue color with shaker style doors and a white quartz counter top which adds a light and airy feeling to the space. The alcove shower is tiled from floor to ceiling with a marble pattern porcelain tile which includes a niche for shampoo and a penny round tile mosaic floor detail. The wall and ceiling color is SW Westhighland White 7566.

We planned a thoughtful redesign of this beautiful home while retaining many of the existing features. We wanted this house to feel the immediacy of its environment. So we carried the exterior front entry style into the interiors, too, as a way to bring the beautiful outdoors in. In addition, we added patios to all the bedrooms to make them feel much bigger. Luckily for us, our temperate California climate makes it possible for the patios to be used consistently throughout the year.
The original kitchen design did not have exposed beams, but we decided to replicate the motif of the 30" living room beams in the kitchen as well, making it one of our favorite details of the house. To make the kitchen more functional, we added a second island allowing us to separate kitchen tasks. The sink island works as a food prep area, and the bar island is for mail, crafts, and quick snacks.
We designed the primary bedroom as a relaxation sanctuary – something we highly recommend to all parents. It features some of our favorite things: a cognac leather reading chair next to a fireplace, Scottish plaid fabrics, a vegetable dye rug, art from our favorite cities, and goofy portraits of the kids.
---
Project designed by Courtney Thomas Design in La Cañada. Serving Pasadena, Glendale, Monrovia, San Marino, Sierra Madre, South Pasadena, and Altadena.
For more about Courtney Thomas Design, see here: https://www.courtneythomasdesign.com/
To learn more about this project, see here:
https://www.courtneythomasdesign.com/portfolio/functional-ranch-house-design/

Primary bathroom remodel with steel blue double vanity and tower linen cabinet, quartz countertop, petite free-standing soaking tub, custom shower with floating bench and glass doors, herringbone porcelain tile floor, v-groove wall paneling, white ceramic subway tile in shower, and a beautiful color palette of blues, taupes, creams and sparkly chrome.
Photo by Regina Mallory Photography

Master bath design with free standing blue vanity, quartz counter, round mirrors with lights on each side, waterfall tile design connecting shower wall to bathroom floor.

Crisp blue and white family bathroom. My clients wanted a bathroom that was fun but that could grow with their tweens. This bathroom feels fresh with the geometric marble floor and fun penny tiles in the shower.

This Primary Bathroom was divided into two separate spaces. The homeowner wished for a more relaxing tub experience and at the same time desired a larger shower. To accommodate these wishes, the spaces were opened, and the entire ceiling was vaulted to create a cohesive look and flood the entire bathroom with light. The entry double-doors were reduced to a single entry door that allowed more space to shift the new double vanity down and position a free-standing soaker tub under the smaller window. The old tub area is now a gorgeous, light filled tiled shower. This bathroom is a vision of a tranquil, pristine alpine lake and the crisp chrome fixtures with matte black accents finish off the look.

サンフランシスコにある広いトランジショナルスタイルのおしゃれなマスターバスルーム (フラットパネル扉のキャビネット、青いキャビネット、置き型浴槽、アルコーブ型シャワー、グレーのタイル、ガラスタイル、白い壁、セラミックタイルの床、アンダーカウンター洗面器、大理石の洗面台、白い床、開き戸のシャワー、白い洗面カウンター、洗面台2つ、造り付け洗面台、羽目板の壁) の写真

The "modified" waterfall accent in a classic pattern in white and blue marble brings subtle attention to the shower. The client's desire for a pebbled shower floor was not ideal with the accent tile we both liked for that wall, so the tile was installed a few inches up from the floor and ceiling providing much-needed separation providing a way to give the client the floor she liked along with the accent wall she also likes. To give the space a more contemporary look, Schluter edging was used for the shower niche.

ボストンにある広いおしゃれなマスターバスルーム (青いキャビネット、置き型浴槽、バリアフリー、ビデ、大理石タイル、グレーの壁、大理石の床、アンダーカウンター洗面器、クオーツストーンの洗面台、白い床、開き戸のシャワー、白い洗面カウンター、ニッチ、洗面台2つ) の写真

アトランタにある高級な中くらいなトランジショナルスタイルのおしゃれなマスターバスルーム (落し込みパネル扉のキャビネット、青いキャビネット、ドロップイン型浴槽、分離型トイレ、白いタイル、セラミックタイル、白い壁、大理石の床、アンダーカウンター洗面器、クオーツストーンの洗面台、グレーの床、白い洗面カウンター、ニッチ、洗面台2つ、造り付け洗面台、白い天井、シャワー付き浴槽 、オープンシャワー) の写真

A breath of fresh air...The previously beige primary bath was given a completely new look by fully opening up the enclosed shower, installing a quartz shower seat and curb and by installing large format marble look wall tiles to lighten and brighten the space. The expansive shower is a dream with luxury plumbing fixtures and easy to clean porcelain tiles that resemble marble. The decorative tile rug and dark blue-gray cabinets add contrast. The built in tub was replaced with a modern freestanding tub and the room is flooded with light by the new picture window that was previously glass block. A remote control privacy shade allows the user to easily open the shade to enjoy the view or to lower it for privacy. Antique gold cabinet hardware and lighting fixtures complete the elegant space.

The theme for the design of these four bathrooms was Coastal Americana. My clients wanted classic designs that incorporated color, a coastal feel, and were fun.
The master bathroom stands out with the interesting mix of tile. We maximized the tall sloped ceiling with the glass tile accent wall behind the freestanding bath tub. A simple sandblasted "wave" glass panel separates the wet area. Shiplap walls, satin bronze fixtures, and wood details add to the beachy feel.
The three guest bathrooms, while having tile in common, each have their own unique vanities and accents. Curbless showers and frameless glass opened these rooms up to feel more spacious. The bits of blue in the floor tile lends just the right pop of blue.
Custom fabric roman shades in each room soften the look and add extra style.

A fun and colorful bathroom with plenty of space. The blue stained vanity shows the variation in color as the wood grain pattern peeks through. Marble countertop with soft and subtle veining combined with textured glass sconces wrapped in metal is the right balance of soft and rustic.

チャールストンにある高級な中くらいなビーチスタイルのおしゃれな子供用バスルーム (家具調キャビネット、青いキャビネット、コーナー設置型シャワー、分離型トイレ、モザイクタイル、白い壁、モザイクタイル、一体型シンク、白い床、開き戸のシャワー、白い洗面カウンター、洗面台2つ、造り付け洗面台) の写真
浴室・バスルーム (青いキャビネット、洗面台2つ) の写真
1