浴室・バスルーム (ライムストーンの洗面台、青いキャビネット) の写真
絞り込み:
資材コスト
並び替え:今日の人気順
写真 1〜20 枚目(全 80 枚)
1/3
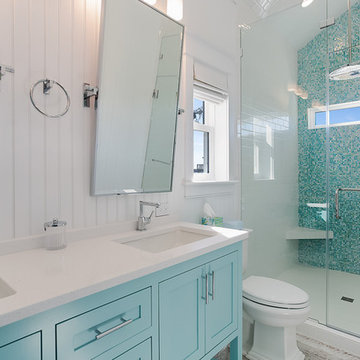
他の地域にある高級な中くらいなビーチスタイルのおしゃれなマスターバスルーム (シェーカースタイル扉のキャビネット、青いキャビネット、分離型トイレ、ガラスタイル、クッションフロア、アンダーカウンター洗面器、ライムストーンの洗面台) の写真
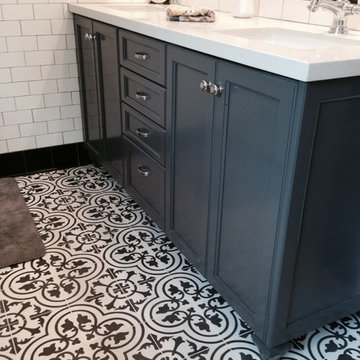
ロサンゼルスにある中くらいなトラディショナルスタイルのおしゃれなマスターバスルーム (落し込みパネル扉のキャビネット、青いキャビネット、ドロップイン型浴槽、コーナー設置型シャワー、黒いタイル、モノトーンのタイル、白いタイル、サブウェイタイル、白い壁、セラミックタイルの床、アンダーカウンター洗面器、ライムストーンの洗面台) の写真
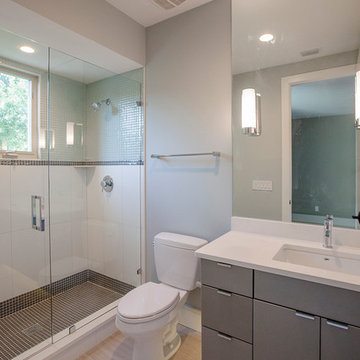
Tiffanyy Findley
オーランドにある小さなコンテンポラリースタイルのおしゃれな子供用バスルーム (フラットパネル扉のキャビネット、青いキャビネット、アルコーブ型シャワー、分離型トイレ、ベージュのタイル、青いタイル、グレーのタイル、磁器タイル、グレーの壁、磁器タイルの床、アンダーカウンター洗面器、ライムストーンの洗面台) の写真
オーランドにある小さなコンテンポラリースタイルのおしゃれな子供用バスルーム (フラットパネル扉のキャビネット、青いキャビネット、アルコーブ型シャワー、分離型トイレ、ベージュのタイル、青いタイル、グレーのタイル、磁器タイル、グレーの壁、磁器タイルの床、アンダーカウンター洗面器、ライムストーンの洗面台) の写真
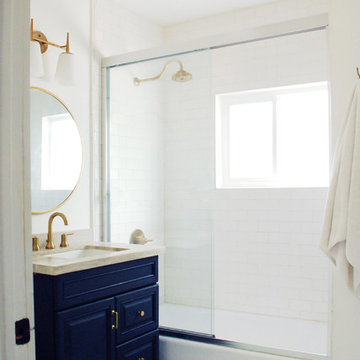
Light and bright bathroom with gold and black accents.
ロサンゼルスにある高級な小さなトランジショナルスタイルのおしゃれな浴室 (青いキャビネット、アルコーブ型浴槽、シャワー付き浴槽 、白いタイル、セラミックタイル、白い壁、セラミックタイルの床、アンダーカウンター洗面器、ライムストーンの洗面台、白い床、引戸のシャワー) の写真
ロサンゼルスにある高級な小さなトランジショナルスタイルのおしゃれな浴室 (青いキャビネット、アルコーブ型浴槽、シャワー付き浴槽 、白いタイル、セラミックタイル、白い壁、セラミックタイルの床、アンダーカウンター洗面器、ライムストーンの洗面台、白い床、引戸のシャワー) の写真
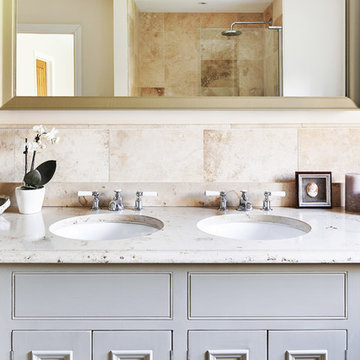
These lovely Neptune cabinets have been hand-painted in Powder Blue with a Jura Beige Limestone. The sink is under-mount with Neptune lever taps. The mirror is available from a selection at Ben Heath.
Photos by Adam Carter Photography

Ken Vaughan - Vaughan Creative Media
ダラスにある中くらいなトラディショナルスタイルのおしゃれなマスターバスルーム (シェーカースタイル扉のキャビネット、青いキャビネット、置き型浴槽、ベージュの壁、アンダーカウンター洗面器、ライムストーンの洗面台、磁器タイルの床、マルチカラーの床、照明) の写真
ダラスにある中くらいなトラディショナルスタイルのおしゃれなマスターバスルーム (シェーカースタイル扉のキャビネット、青いキャビネット、置き型浴槽、ベージュの壁、アンダーカウンター洗面器、ライムストーンの洗面台、磁器タイルの床、マルチカラーの床、照明) の写真
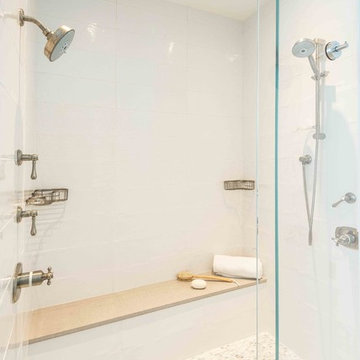
Bethany Beach, Delaware Beach Style Bathroom
#SarahTurner4JenniferGilmer
http://www.gilmerkitchens.com/

This cozy lake cottage skillfully incorporates a number of features that would normally be restricted to a larger home design. A glance of the exterior reveals a simple story and a half gable running the length of the home, enveloping the majority of the interior spaces. To the rear, a pair of gables with copper roofing flanks a covered dining area that connects to a screened porch. Inside, a linear foyer reveals a generous staircase with cascading landing. Further back, a centrally placed kitchen is connected to all of the other main level entertaining spaces through expansive cased openings. A private study serves as the perfect buffer between the homes master suite and living room. Despite its small footprint, the master suite manages to incorporate several closets, built-ins, and adjacent master bath complete with a soaker tub flanked by separate enclosures for shower and water closet. Upstairs, a generous double vanity bathroom is shared by a bunkroom, exercise space, and private bedroom. The bunkroom is configured to provide sleeping accommodations for up to 4 people. The rear facing exercise has great views of the rear yard through a set of windows that overlook the copper roof of the screened porch below.
Builder: DeVries & Onderlinde Builders
Interior Designer: Vision Interiors by Visbeen
Photographer: Ashley Avila Photography
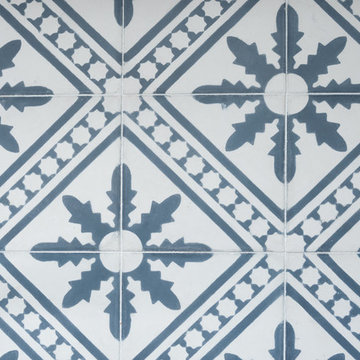
Janet Penny
サセックスにある高級な中くらいなエクレクティックスタイルのおしゃれなマスターバスルーム (家具調キャビネット、青いキャビネット、ドロップイン型浴槽、バリアフリー、分離型トイレ、ベージュの壁、セメントタイルの床、横長型シンク、ライムストーンの洗面台、青い床、開き戸のシャワー、ベージュのカウンター) の写真
サセックスにある高級な中くらいなエクレクティックスタイルのおしゃれなマスターバスルーム (家具調キャビネット、青いキャビネット、ドロップイン型浴槽、バリアフリー、分離型トイレ、ベージュの壁、セメントタイルの床、横長型シンク、ライムストーンの洗面台、青い床、開き戸のシャワー、ベージュのカウンター) の写真
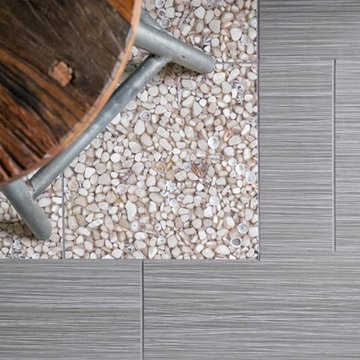
シャーロットにある高級な広いビーチスタイルのおしゃれなマスターバスルーム (家具調キャビネット、青いキャビネット、置き型浴槽、アルコーブ型シャワー、グレーのタイル、磁器タイル、グレーの壁、磁器タイルの床、ベッセル式洗面器、ライムストーンの洗面台) の写真

This cozy lake cottage skillfully incorporates a number of features that would normally be restricted to a larger home design. A glance of the exterior reveals a simple story and a half gable running the length of the home, enveloping the majority of the interior spaces. To the rear, a pair of gables with copper roofing flanks a covered dining area and screened porch. Inside, a linear foyer reveals a generous staircase with cascading landing.
Further back, a centrally placed kitchen is connected to all of the other main level entertaining spaces through expansive cased openings. A private study serves as the perfect buffer between the homes master suite and living room. Despite its small footprint, the master suite manages to incorporate several closets, built-ins, and adjacent master bath complete with a soaker tub flanked by separate enclosures for a shower and water closet.
Upstairs, a generous double vanity bathroom is shared by a bunkroom, exercise space, and private bedroom. The bunkroom is configured to provide sleeping accommodations for up to 4 people. The rear-facing exercise has great views of the lake through a set of windows that overlook the copper roof of the screened porch below.
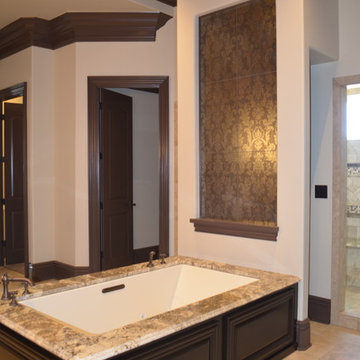
The wall niche sports a gorgeous metallic damask tile custom fitted for the niche.
他の地域にある高級な巨大な地中海スタイルのおしゃれなマスターバスルーム (ベッセル式洗面器、レイズドパネル扉のキャビネット、青いキャビネット、ライムストーンの洗面台、アンダーマウント型浴槽、オープン型シャワー、茶色いタイル、石タイル、マルチカラーの壁、大理石の床) の写真
他の地域にある高級な巨大な地中海スタイルのおしゃれなマスターバスルーム (ベッセル式洗面器、レイズドパネル扉のキャビネット、青いキャビネット、ライムストーンの洗面台、アンダーマウント型浴槽、オープン型シャワー、茶色いタイル、石タイル、マルチカラーの壁、大理石の床) の写真
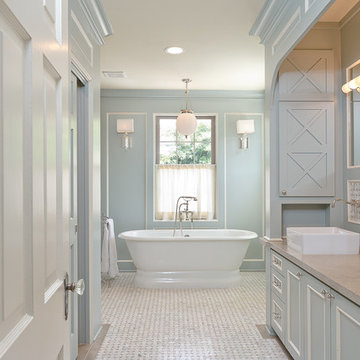
Mirador Builders
ヒューストンにある高級な中くらいなトランジショナルスタイルのおしゃれなマスターバスルーム (ベッセル式洗面器、落し込みパネル扉のキャビネット、青いキャビネット、ライムストーンの洗面台、置き型浴槽、アルコーブ型シャワー、分離型トイレ、青いタイル、モザイクタイル、青い壁、大理石の床) の写真
ヒューストンにある高級な中くらいなトランジショナルスタイルのおしゃれなマスターバスルーム (ベッセル式洗面器、落し込みパネル扉のキャビネット、青いキャビネット、ライムストーンの洗面台、置き型浴槽、アルコーブ型シャワー、分離型トイレ、青いタイル、モザイクタイル、青い壁、大理石の床) の写真
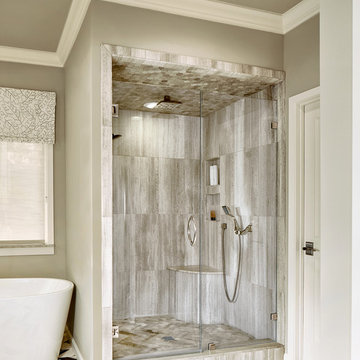
Ken Vaughan - Vaughan Creative Media
ダラスにある中くらいなトランジショナルスタイルのおしゃれなマスターバスルーム (シェーカースタイル扉のキャビネット、青いキャビネット、置き型浴槽、アルコーブ型シャワー、分離型トイレ、マルチカラーのタイル、石タイル、ベージュの壁、モザイクタイル、アンダーカウンター洗面器、ライムストーンの洗面台) の写真
ダラスにある中くらいなトランジショナルスタイルのおしゃれなマスターバスルーム (シェーカースタイル扉のキャビネット、青いキャビネット、置き型浴槽、アルコーブ型シャワー、分離型トイレ、マルチカラーのタイル、石タイル、ベージュの壁、モザイクタイル、アンダーカウンター洗面器、ライムストーンの洗面台) の写真
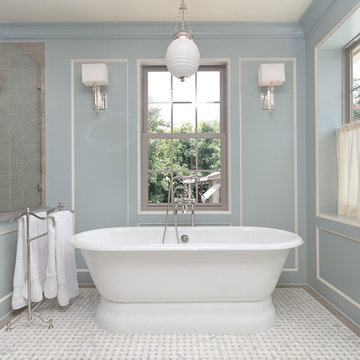
Mirador Builders
ヒューストンにある高級な中くらいなトラディショナルスタイルのおしゃれなマスターバスルーム (ベッセル式洗面器、落し込みパネル扉のキャビネット、青いキャビネット、ライムストーンの洗面台、置き型浴槽、アルコーブ型シャワー、分離型トイレ、青いタイル、モザイクタイル、青い壁、大理石の床) の写真
ヒューストンにある高級な中くらいなトラディショナルスタイルのおしゃれなマスターバスルーム (ベッセル式洗面器、落し込みパネル扉のキャビネット、青いキャビネット、ライムストーンの洗面台、置き型浴槽、アルコーブ型シャワー、分離型トイレ、青いタイル、モザイクタイル、青い壁、大理石の床) の写真
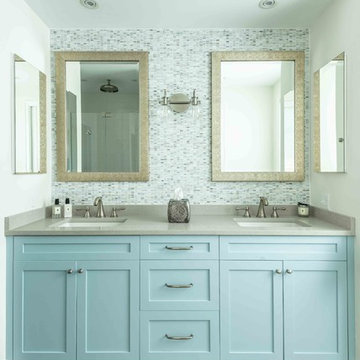
Bethany Beach, Delaware Beach Style Bathroom
#SarahTurner4JenniferGilmer
http://www.gilmerkitchens.com/

Photography: Roger Davies
Furnishings: Tamar Stein Interiors
ロサンゼルスにある地中海スタイルのおしゃれなマスターバスルーム (落し込みパネル扉のキャビネット、青いキャビネット、コーナー型浴槽、アルコーブ型シャワー、マルチカラーのタイル、モザイクタイル、白い壁、セメントタイルの床、アンダーカウンター洗面器、ライムストーンの洗面台、白い床、ベージュのカウンター) の写真
ロサンゼルスにある地中海スタイルのおしゃれなマスターバスルーム (落し込みパネル扉のキャビネット、青いキャビネット、コーナー型浴槽、アルコーブ型シャワー、マルチカラーのタイル、モザイクタイル、白い壁、セメントタイルの床、アンダーカウンター洗面器、ライムストーンの洗面台、白い床、ベージュのカウンター) の写真
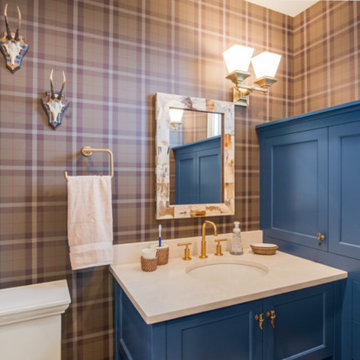
ボストンにある中くらいなトランジショナルスタイルのおしゃれな浴室 (シェーカースタイル扉のキャビネット、青いキャビネット、マルチカラーの壁、アンダーカウンター洗面器、ライムストーンの洗面台) の写真
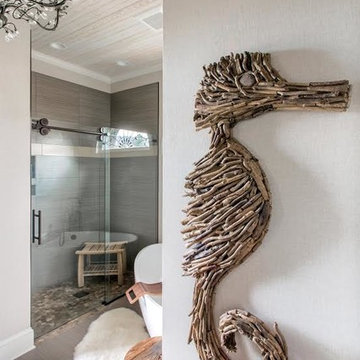
オレンジカウンティにある高級な広いビーチスタイルのおしゃれなマスターバスルーム (家具調キャビネット、青いキャビネット、置き型浴槽、アルコーブ型シャワー、グレーのタイル、磁器タイル、グレーの壁、磁器タイルの床、ベッセル式洗面器、ライムストーンの洗面台) の写真
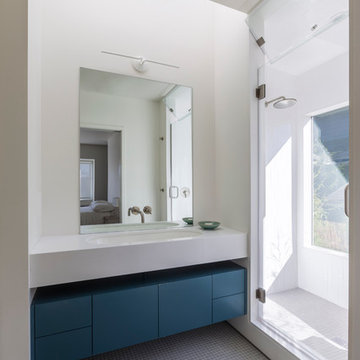
Every inch of the inside and outside living areas are re-conceived in this full house and guest-house renovation in Berkeley. In the main house the entire floor plan is flipped to re-orient public and private areas, with the formerly small, chopped up spaces opened and integrated with their surroundings. The studio, previously a deteriorating garage, is transformed into a clean and cozy space with an outdoor area of its own. A palette of screen walls, Corten steel, stucco and concrete connect the materiality and forms of the two spaces. What was a drab, dysfunctional bungalow is now an inspiring and livable home for a young family.
Architecture by Tierney Conner Design Studio
Photo by David Duncan Livingston.
浴室・バスルーム (ライムストーンの洗面台、青いキャビネット) の写真
1