グレーの浴室・バスルーム (グレーの洗面カウンター) の写真
絞り込み:
資材コスト
並び替え:今日の人気順
写真 161〜180 枚目(全 6,853 枚)
1/3
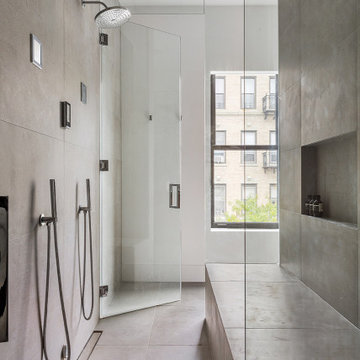
This brownstone, located in Harlem, consists of five stories which had been duplexed to create a two story rental unit and a 3 story home for the owners. The owner hired us to do a modern renovation of their home and rear garden. The garden was under utilized, barely visible from the interior and could only be accessed via a small steel stair at the rear of the second floor. We enlarged the owner’s home to include the rear third of the floor below which had walk out access to the garden. The additional square footage became a new family room connected to the living room and kitchen on the floor above via a double height space and a new sculptural stair. The rear facade was completely restructured to allow us to install a wall to wall two story window and door system within the new double height space creating a connection not only between the two floors but with the outside. The garden itself was terraced into two levels, the bottom level of which is directly accessed from the new family room space, the upper level accessed via a few stone clad steps. The upper level of the garden features a playful interplay of stone pavers with wood decking adjacent to a large seating area and a new planting bed. Wet bar cabinetry at the family room level is mirrored by an outside cabinetry/grill configuration as another way to visually tie inside to out. The second floor features the dining room, kitchen and living room in a large open space. Wall to wall builtins from the front to the rear transition from storage to dining display to kitchen; ending at an open shelf display with a fireplace feature in the base. The third floor serves as the children’s floor with two bedrooms and two ensuite baths. The fourth floor is a master suite with a large bedroom and a large bathroom bridged by a walnut clad hall that conceals a closet system and features a built in desk. The master bath consists of a tiled partition wall dividing the space to create a large walkthrough shower for two on one side and showcasing a free standing tub on the other. The house is full of custom modern details such as the recessed, lit handrail at the house’s main stair, floor to ceiling glass partitions separating the halls from the stairs and a whimsical builtin bench in the entry.
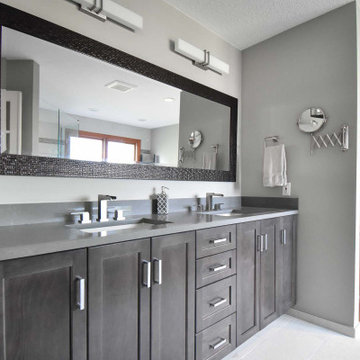
Complete master bathroom update. No change to original layout. Shrunk down the tub area to expand the shower. Used edge of drop-in tub as new shower bench! Pebble tile base inside shower for natural grip. Roman style tub filler and faucets. Jetted bath tub with new tile surround. New vanity with quartz countertops. Porcelain tile flooring.
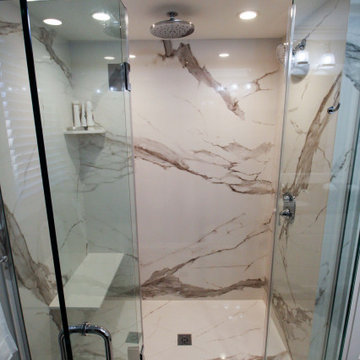
A hallway bathroom was updated with a large shower with porcelain slab walls, a vanity cabinet with plenty of storage in drawers and a tall storage cabinet. Materials like the Silestone quartz countertop and porcelain floor and porcelain walls in the shower are easy to clean and give this bathroom a striking, sleek look.
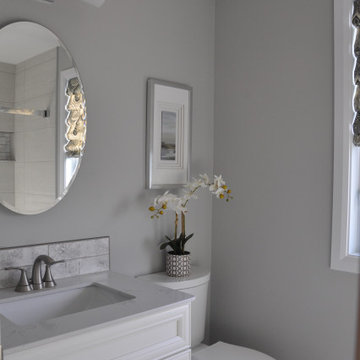
All of the finishes and fixtures we white creating a soft and neutral palette.
オタワにある中くらいなコンテンポラリースタイルのおしゃれなマスターバスルーム (インセット扉のキャビネット、白いキャビネット、アルコーブ型浴槽、シャワー付き浴槽 、分離型トイレ、グレーの壁、セラミックタイルの床、アンダーカウンター洗面器、クオーツストーンの洗面台、グレーの床、引戸のシャワー、グレーの洗面カウンター、ニッチ、洗面台1つ、独立型洗面台) の写真
オタワにある中くらいなコンテンポラリースタイルのおしゃれなマスターバスルーム (インセット扉のキャビネット、白いキャビネット、アルコーブ型浴槽、シャワー付き浴槽 、分離型トイレ、グレーの壁、セラミックタイルの床、アンダーカウンター洗面器、クオーツストーンの洗面台、グレーの床、引戸のシャワー、グレーの洗面カウンター、ニッチ、洗面台1つ、独立型洗面台) の写真
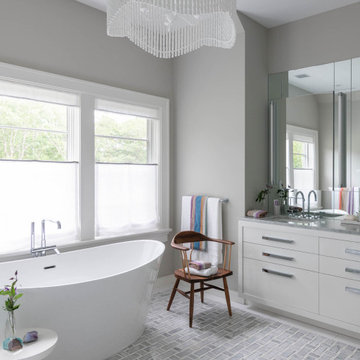
ニューヨークにあるビーチスタイルのおしゃれな浴室 (フラットパネル扉のキャビネット、白いキャビネット、置き型浴槽、グレーの壁、アンダーカウンター洗面器、グレーの床、グレーの洗面カウンター、造り付け洗面台) の写真

This serene bathroom has a steam room with a custom chaise designed after the owner's body for the perfect spa experience.
オレンジカウンティにあるラグジュアリーな広いシャビーシック調のおしゃれなマスターバスルーム (グレーのキャビネット、ダブルシャワー、分離型トイレ、グレーのタイル、大理石タイル、白い壁、ライムストーンの床、アンダーカウンター洗面器、ライムストーンの洗面台、グレーの床、開き戸のシャワー、グレーの洗面カウンター、落し込みパネル扉のキャビネット) の写真
オレンジカウンティにあるラグジュアリーな広いシャビーシック調のおしゃれなマスターバスルーム (グレーのキャビネット、ダブルシャワー、分離型トイレ、グレーのタイル、大理石タイル、白い壁、ライムストーンの床、アンダーカウンター洗面器、ライムストーンの洗面台、グレーの床、開き戸のシャワー、グレーの洗面カウンター、落し込みパネル扉のキャビネット) の写真
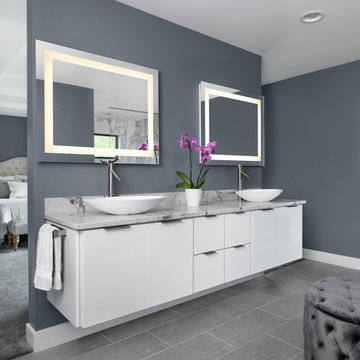
Masterbath was designed with white floating Merillat Masterpiece, maxum dove white with high gloss. The marbled gray and white top ties in nicely with the dark gray walls and light tray tiled floor. White vessel sink and clean lines of the stainless faucet add to the contemporary vibe of this beautiful masterbath.
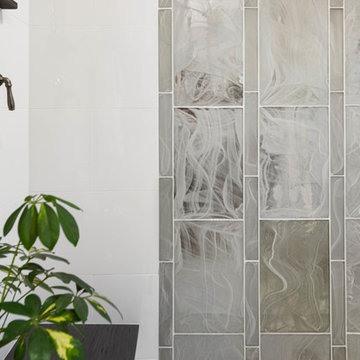
The new space feels light, airy and open exuding a tranquil sophistication. A relaxed, meditative atmosphere is achieved by combining glass tile, white walls, dark cabinets and a porcelain countertop.
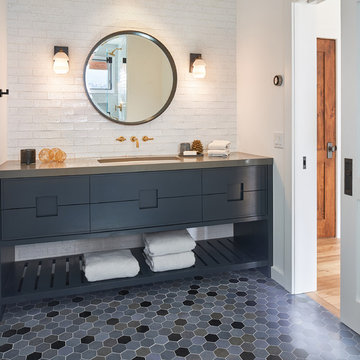
brass faucet, wall mounted faucet, widespread faucet, navy blue vanity, circular mirror, gold faucet, hexagon floor tile, honeycomb tile, nest thermostat, pocket door,
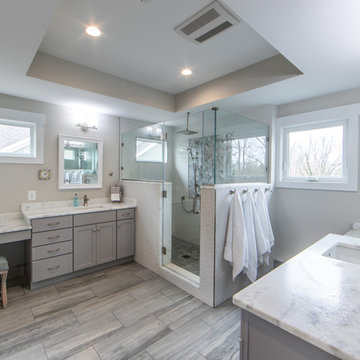
ワシントンD.C.にある高級な中くらいなカントリー風のおしゃれなマスターバスルーム (シェーカースタイル扉のキャビネット、グレーのキャビネット、グレーのタイル、セラミックタイル、グレーの壁、大理石の床、オーバーカウンターシンク、御影石の洗面台、グレーの床、グレーの洗面カウンター) の写真
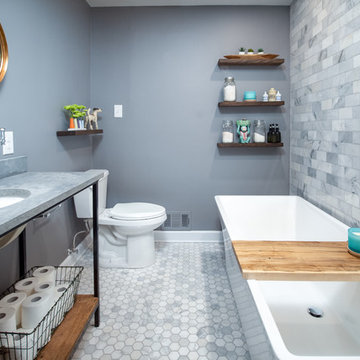
ボルチモアにあるお手頃価格の中くらいなトランジショナルスタイルのおしゃれなバスルーム (浴槽なし) (置き型浴槽、分離型トイレ、グレーのタイル、サブウェイタイル、グレーの壁、セラミックタイルの床、アンダーカウンター洗面器、コンクリートの洗面台、グレーの床、グレーの洗面カウンター) の写真
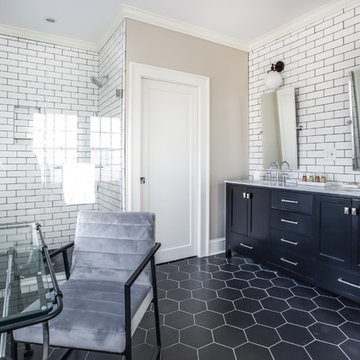
アトランタにあるトランジショナルスタイルのおしゃれな浴室 (黒いキャビネット、白いタイル、サブウェイタイル、ベージュの壁、アンダーカウンター洗面器、黒い床、グレーの洗面カウンター、シェーカースタイル扉のキャビネット) の写真
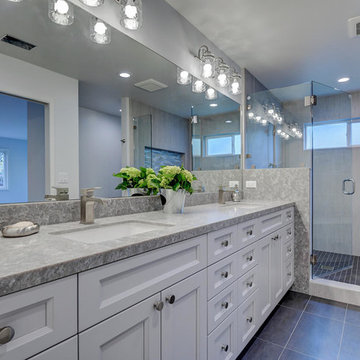
Budget analysis and project development by: May Construction
サンフランシスコにあるお手頃価格の広いコンテンポラリースタイルのおしゃれなマスターバスルーム (レイズドパネル扉のキャビネット、グレーのキャビネット、一体型トイレ 、グレーのタイル、セラミックタイル、グレーの壁、セラミックタイルの床、オーバーカウンターシンク、珪岩の洗面台、グレーの床、開き戸のシャワー、グレーの洗面カウンター、洗面台2つ、造り付け洗面台、白い天井) の写真
サンフランシスコにあるお手頃価格の広いコンテンポラリースタイルのおしゃれなマスターバスルーム (レイズドパネル扉のキャビネット、グレーのキャビネット、一体型トイレ 、グレーのタイル、セラミックタイル、グレーの壁、セラミックタイルの床、オーバーカウンターシンク、珪岩の洗面台、グレーの床、開き戸のシャワー、グレーの洗面カウンター、洗面台2つ、造り付け洗面台、白い天井) の写真

Simon Hurst Photography
オースティンにあるラスティックスタイルのおしゃれなマスターバスルーム (緑のキャビネット、茶色い壁、濃色無垢フローリング、アンダーカウンター洗面器、茶色い床、グレーの洗面カウンター、落し込みパネル扉のキャビネット) の写真
オースティンにあるラスティックスタイルのおしゃれなマスターバスルーム (緑のキャビネット、茶色い壁、濃色無垢フローリング、アンダーカウンター洗面器、茶色い床、グレーの洗面カウンター、落し込みパネル扉のキャビネット) の写真
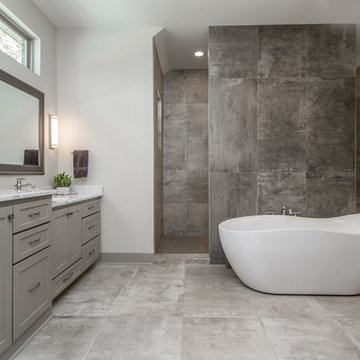
リトルロックにある広いコンテンポラリースタイルのおしゃれなマスターバスルーム (シェーカースタイル扉のキャビネット、グレーのキャビネット、置き型浴槽、ダブルシャワー、グレーのタイル、グレーの壁、コンクリートの床、アンダーカウンター洗面器、大理石の洗面台、グレーの床、オープンシャワー、グレーの洗面カウンター) の写真
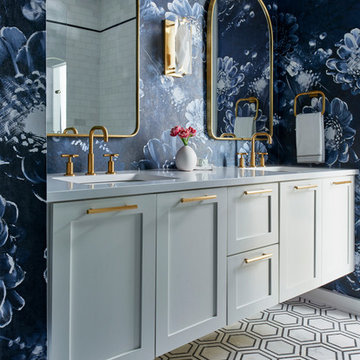
Marc Mauldin Photography
アトランタにあるトランジショナルスタイルのおしゃれな浴室 (シェーカースタイル扉のキャビネット、グレーのキャビネット、青い壁、アンダーカウンター洗面器、白い床、グレーの洗面カウンター) の写真
アトランタにあるトランジショナルスタイルのおしゃれな浴室 (シェーカースタイル扉のキャビネット、グレーのキャビネット、青い壁、アンダーカウンター洗面器、白い床、グレーの洗面カウンター) の写真
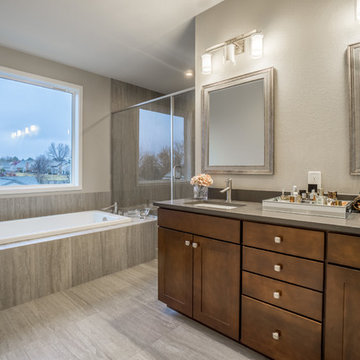
他の地域にあるトランジショナルスタイルのおしゃれなマスターバスルーム (シェーカースタイル扉のキャビネット、茶色いキャビネット、ドロップイン型浴槽、アルコーブ型シャワー、グレーのタイル、グレーの壁、アンダーカウンター洗面器、グレーの床、開き戸のシャワー、グレーの洗面カウンター、グレーとブラウン) の写真
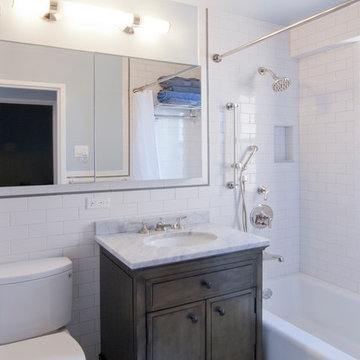
ニューヨークにある小さなコンテンポラリースタイルのおしゃれなバスルーム (浴槽なし) (家具調キャビネット、濃色木目調キャビネット、アルコーブ型浴槽、シャワー付き浴槽 、分離型トイレ、白いタイル、グレーの壁、セラミックタイルの床、アンダーカウンター洗面器、大理石の洗面台、マルチカラーの床、シャワーカーテン、グレーの洗面カウンター) の写真
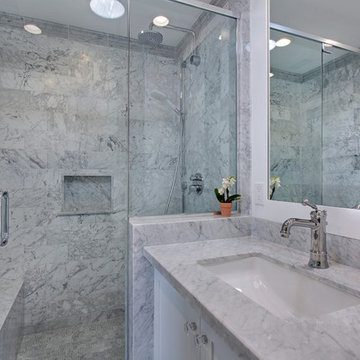
Bathroom features Carrara marble mosaic flooring and countertop, marble shower, custom niche and bench, and frameless shower glass doors.
Photography: Jeri Koegel
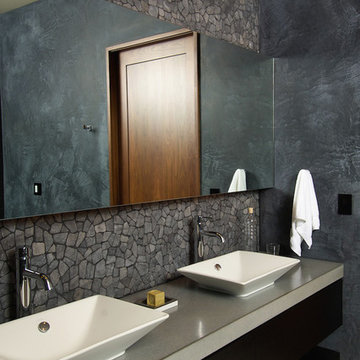
Interiors by SUMNER GREY PORTLAND
Photography by Steve Tague Studios
他の地域にあるカントリー風のおしゃれな浴室 (ベッセル式洗面器、グレーの洗面カウンター) の写真
他の地域にあるカントリー風のおしゃれな浴室 (ベッセル式洗面器、グレーの洗面カウンター) の写真
グレーの浴室・バスルーム (グレーの洗面カウンター) の写真
9