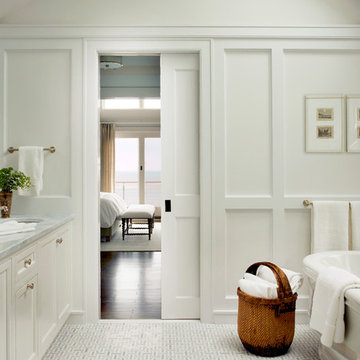グレーの浴室・バスルーム (グレーの洗面カウンター、全タイプのキャビネット扉) の写真
絞り込み:
資材コスト
並び替え:今日の人気順
写真 1〜20 枚目(全 5,945 枚)
1/4

A generic kids bathroom got a total overhaul. Those who know this client would identify the shoutouts to their love of all things Hamilton, The Musical. Aged Brass Steampunk fixtures, Navy vanity and Floor to ceiling white tile fashioned to read as shiplap all grounded by a classic and warm marbleized chevron tile that could have been here since the days of AHam himself. Rise Up!

This crisp and clean bathroom renovation boost bright white herringbone wall tile with a delicate matte black accent along the chair rail. the floors plan a leading roll with their unique pattern and the vanity adds warmth with its rich blue green color tone and is full of unique storage.

When planning this custom residence, the owners had a clear vision – to create an inviting home for their family, with plenty of opportunities to entertain, play, and relax and unwind. They asked for an interior that was approachable and rugged, with an aesthetic that would stand the test of time. Amy Carman Design was tasked with designing all of the millwork, custom cabinetry and interior architecture throughout, including a private theater, lower level bar, game room and a sport court. A materials palette of reclaimed barn wood, gray-washed oak, natural stone, black windows, handmade and vintage-inspired tile, and a mix of white and stained woodwork help set the stage for the furnishings. This down-to-earth vibe carries through to every piece of furniture, artwork, light fixture and textile in the home, creating an overall sense of warmth and authenticity.

Our lovely Small Diamond Escher floor tile compliments the stacked green bathroom tile creating a bathroom that will leave you mesmerized.
DESIGN
Jessica Davis
PHOTOS
Emily Followill Photography
Tile Shown: 3x12 in Rosemary; Small Diamond in Escher Pattern in Carbon Sand Dune, Rosemary

I custom designed this vanity out of zinc and wood. I wanted it to be space saving and float off of the floor. The tub and shower area are combined to create a wet room. the overhead rain shower and wall mounted fixtures provide a spa-like experience.
Photo: Seth Caplan

Image of Guest Bathroom. In this high contrast bathroom the dark Navy Blue vanity and shower wall tile installed in chevron pattern pop off of this otherwise neutral, white space. The white grout helps to accentuate the tile pattern on the blue accent wall in the shower for more interest.

シャーロットにある高級な広いカントリー風のおしゃれなマスターバスルーム (青いタイル、セメントタイル、ベージュの壁、大理石の洗面台、茶色い床、青いキャビネット、濃色無垢フローリング、アンダーカウンター洗面器、グレーの洗面カウンター、シェーカースタイル扉のキャビネット) の写真

This Australian-inspired new construction was a successful collaboration between homeowner, architect, designer and builder. The home features a Henrybuilt kitchen, butler's pantry, private home office, guest suite, master suite, entry foyer with concealed entrances to the powder bathroom and coat closet, hidden play loft, and full front and back landscaping with swimming pool and pool house/ADU.

GC: Ekren Construction
Photo Credit: Tiffany Ringwald
シャーロットにある広いトランジショナルスタイルのおしゃれなマスターバスルーム (シェーカースタイル扉のキャビネット、淡色木目調キャビネット、バリアフリー、分離型トイレ、白いタイル、大理石タイル、ベージュの壁、大理石の床、アンダーカウンター洗面器、珪岩の洗面台、グレーの床、オープンシャワー、グレーの洗面カウンター、トイレ室、洗面台1つ、三角天井、造り付け洗面台) の写真
シャーロットにある広いトランジショナルスタイルのおしゃれなマスターバスルーム (シェーカースタイル扉のキャビネット、淡色木目調キャビネット、バリアフリー、分離型トイレ、白いタイル、大理石タイル、ベージュの壁、大理石の床、アンダーカウンター洗面器、珪岩の洗面台、グレーの床、オープンシャワー、グレーの洗面カウンター、トイレ室、洗面台1つ、三角天井、造り付け洗面台) の写真

Bathroom Lighting: Pendant Light | Bathroom Vanity: Painted Green-Grey Cabinetry with Hand-rubbed Bronze Drawer and Door Pulls; Quartz Countertop; White Porcelain Vessel Sink with Hand-rubbed Bronze Faucet; Round Black Framed Mirror | Bathroom Shower over Tub: Straight Patterned Taupe Glazed Subway Tile; Matte Black Shower Hardware; Glass Shower Doors

With square footage captured from their home's original kitchen, the clients gained an entirely new bathroom. They knew exactly what they wanted in this new space and their impeccable taste shines through. From the geometric tiles to the antique brass fixtures, style is abundant in this new space. The pop of blue in the vanity cabinet and shower niche adds the perfect finishing touch.
Photography by Open Homes Photography Inc.

メルボルンにあるお手頃価格の中くらいなコンテンポラリースタイルのおしゃれなマスターバスルーム (フラットパネル扉のキャビネット、黒いキャビネット、置き型浴槽、グレーのタイル、ベッセル式洗面器、グレーの洗面カウンター、洗面台2つ、フローティング洗面台、ニッチ、アルコーブ型シャワー、壁掛け式トイレ、磁器タイル、黒い壁、磁器タイルの床、クオーツストーンの洗面台、黒い床、オープンシャワー、グレーと黒) の写真

他の地域にある高級な中くらいなビーチスタイルのおしゃれな浴室 (シェーカースタイル扉のキャビネット、白いキャビネット、置き型浴槽、バリアフリー、分離型トイレ、グレーのタイル、大理石タイル、白い壁、モザイクタイル、アンダーカウンター洗面器、クオーツストーンの洗面台、グレーの床、開き戸のシャワー、グレーの洗面カウンター) の写真

他の地域にある高級な広いトランジショナルスタイルのおしゃれな浴室 (フラットパネル扉のキャビネット、青いキャビネット、置き型浴槽、オープン型シャワー、分離型トイレ、白いタイル、セラミックタイル、白い壁、セラミックタイルの床、オーバーカウンターシンク、クオーツストーンの洗面台、グレーの床、オープンシャワー、グレーの洗面カウンター) の写真

オレンジカウンティにあるビーチスタイルのおしゃれなバスルーム (浴槽なし) (淡色木目調キャビネット、青いタイル、グレーの壁、アンダーカウンター洗面器、グレーの床、グレーの洗面カウンター、シェーカースタイル扉のキャビネット) の写真

ボストンにあるトラディショナルスタイルのおしゃれな浴室の引き戸 (落し込みパネル扉のキャビネット、白いキャビネット、置き型浴槽、白い壁、アンダーカウンター洗面器、グレーの床、グレーの洗面カウンター) の写真

Tricia Shay
クリーブランドにある中くらいなトランジショナルスタイルのおしゃれなマスターバスルーム (シェーカースタイル扉のキャビネット、白いキャビネット、アルコーブ型シャワー、ベージュのタイル、磁器タイル、白い壁、磁器タイルの床、クオーツストーンの洗面台、ベージュの床、開き戸のシャワー、グレーの洗面カウンター) の写真
クリーブランドにある中くらいなトランジショナルスタイルのおしゃれなマスターバスルーム (シェーカースタイル扉のキャビネット、白いキャビネット、アルコーブ型シャワー、ベージュのタイル、磁器タイル、白い壁、磁器タイルの床、クオーツストーンの洗面台、ベージュの床、開き戸のシャワー、グレーの洗面カウンター) の写真

Architect: Cook Architectural Design Studio
General Contractor: Erotas Building Corp
Photo Credit: Susan Gilmore Photography
ミネアポリスにある高級な広いトラディショナルスタイルのおしゃれなマスターバスルーム (大理石の洗面台、大理石の床、シェーカースタイル扉のキャビネット、白いキャビネット、アルコーブ型浴槽、白い壁、アンダーカウンター洗面器、グレーの洗面カウンター) の写真
ミネアポリスにある高級な広いトラディショナルスタイルのおしゃれなマスターバスルーム (大理石の洗面台、大理石の床、シェーカースタイル扉のキャビネット、白いキャビネット、アルコーブ型浴槽、白い壁、アンダーカウンター洗面器、グレーの洗面カウンター) の写真

The sink in the bathroom stands on a base with an accent yellow module. It echoes the chairs in the kitchen and the hallway pouf. Just rightward to the entrance, there is a column cabinet containing a washer, a dryer, and a built-in air extractor.
We design interiors of homes and apartments worldwide. If you need well-thought and aesthetical interior, submit a request on the website.

サンディエゴにある高級な中くらいなトランジショナルスタイルのおしゃれなマスターバスルーム (白いキャビネット、置き型浴槽、アルコーブ型シャワー、緑のタイル、セラミックタイル、白い壁、磁器タイルの床、アンダーカウンター洗面器、クオーツストーンの洗面台、白い床、開き戸のシャワー、グレーの洗面カウンター、洗面台2つ、造り付け洗面台、シェーカースタイル扉のキャビネット) の写真
グレーの浴室・バスルーム (グレーの洗面カウンター、全タイプのキャビネット扉) の写真
1