グレーのトラディショナルスタイルの浴室・バスルーム (グレーの洗面カウンター) の写真
絞り込み:
資材コスト
並び替え:今日の人気順
写真 1〜20 枚目(全 961 枚)
1/4
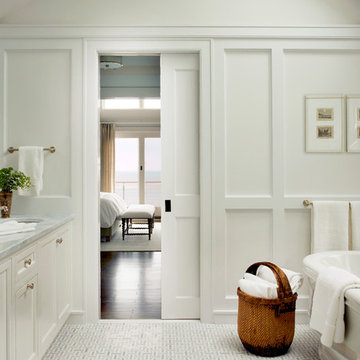
ボストンにあるトラディショナルスタイルのおしゃれな浴室の引き戸 (落し込みパネル扉のキャビネット、白いキャビネット、置き型浴槽、白い壁、アンダーカウンター洗面器、グレーの床、グレーの洗面カウンター) の写真
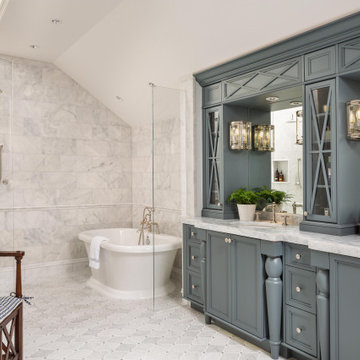
PHOTOS BY LORI HAMILTON PHOTOGRAPHY
マイアミにあるトラディショナルスタイルのおしゃれなマスターバスルーム (落し込みパネル扉のキャビネット、グレーのキャビネット、置き型浴槽、洗い場付きシャワー、グレーのタイル、白い壁、アンダーカウンター洗面器、グレーの床、オープンシャワー、グレーの洗面カウンター、洗面台2つ、造り付け洗面台) の写真
マイアミにあるトラディショナルスタイルのおしゃれなマスターバスルーム (落し込みパネル扉のキャビネット、グレーのキャビネット、置き型浴槽、洗い場付きシャワー、グレーのタイル、白い壁、アンダーカウンター洗面器、グレーの床、オープンシャワー、グレーの洗面カウンター、洗面台2つ、造り付け洗面台) の写真

ニューヨークにある高級な中くらいなトラディショナルスタイルのおしゃれな浴室 (白いキャビネット、アルコーブ型浴槽、シャワー付き浴槽 、分離型トイレ、白いタイル、サブウェイタイル、グレーの壁、モザイクタイル、アンダーカウンター洗面器、大理石の洗面台、グレーの床、開き戸のシャワー、グレーの洗面カウンター、落し込みパネル扉のキャビネット) の写真

Bob Narod Photography
ワシントンD.C.にある高級な広いトラディショナルスタイルのおしゃれなマスターバスルーム (シェーカースタイル扉のキャビネット、白いキャビネット、置き型浴槽、グレーの壁、磁器タイルの床、アンダーカウンター洗面器、大理石の洗面台、グレーの床、グレーの洗面カウンター) の写真
ワシントンD.C.にある高級な広いトラディショナルスタイルのおしゃれなマスターバスルーム (シェーカースタイル扉のキャビネット、白いキャビネット、置き型浴槽、グレーの壁、磁器タイルの床、アンダーカウンター洗面器、大理石の洗面台、グレーの床、グレーの洗面カウンター) の写真
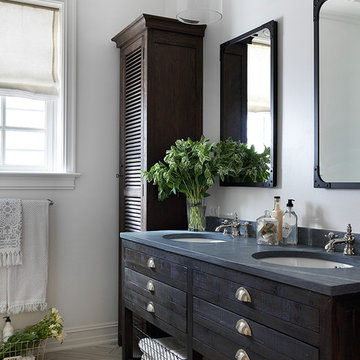
シカゴにあるトラディショナルスタイルのおしゃれなマスターバスルーム (濃色木目調キャビネット、白い壁、アンダーカウンター洗面器、ベージュの床、グレーの洗面カウンター、フラットパネル扉のキャビネット) の写真
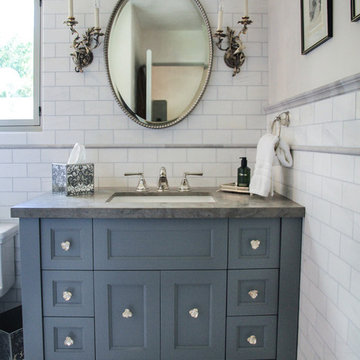
Kim Reierson
サンタバーバラにあるトラディショナルスタイルのおしゃれな浴室 (アンダーカウンター洗面器、青いキャビネット、グレーの洗面カウンター) の写真
サンタバーバラにあるトラディショナルスタイルのおしゃれな浴室 (アンダーカウンター洗面器、青いキャビネット、グレーの洗面カウンター) の写真

Designer Maria Beck of M.E. Designs expertly combines fun wallpaper patterns and sophisticated colors in this lovely Alamo Heights home.
Primary Bathroom Paper Moon Painting wallpaper installation using Phillip Jeffries Manila Hemp

This 1907 home in the Ericsson neighborhood of South Minneapolis needed some love. A tiny, nearly unfunctional kitchen and leaking bathroom were ready for updates. The homeowners wanted to embrace their heritage, and also have a simple and sustainable space for their family to grow. The new spaces meld the home’s traditional elements with Traditional Scandinavian design influences.
In the kitchen, a wall was opened to the dining room for natural light to carry between rooms and to create the appearance of space. Traditional Shaker style/flush inset custom white cabinetry with paneled front appliances were designed for a clean aesthetic. Custom recycled glass countertops, white subway tile, Kohler sink and faucet, beadboard ceilings, and refinished existing hardwood floors complete the kitchen after all new electrical and plumbing.
In the bathroom, we were limited by space! After discussing the homeowners’ use of space, the decision was made to eliminate the existing tub for a new walk-in shower. By installing a curbless shower drain, floating sink and shelving, and wall-hung toilet; Castle was able to maximize floor space! White cabinetry, Kohler fixtures, and custom recycled glass countertops were carried upstairs to connect to the main floor remodel.
White and black porcelain hex floors, marble accents, and oversized white tile on the walls perfect the space for a clean and minimal look, without losing its traditional roots! We love the black accents in the bathroom, including black edge on the shower niche and pops of black hex on the floors.
Tour this project in person, September 28 – 29, during the 2019 Castle Home Tour!
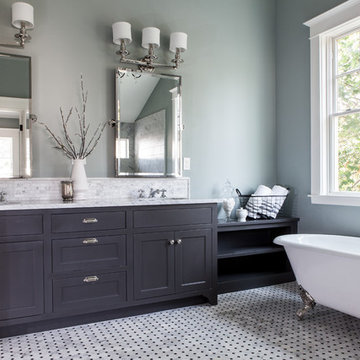
Master Bath in a recent renovation by Northwest Heritage Renovations
ポートランドにあるトラディショナルスタイルのおしゃれな浴室 (猫足バスタブ、グレーの洗面カウンター) の写真
ポートランドにあるトラディショナルスタイルのおしゃれな浴室 (猫足バスタブ、グレーの洗面カウンター) の写真
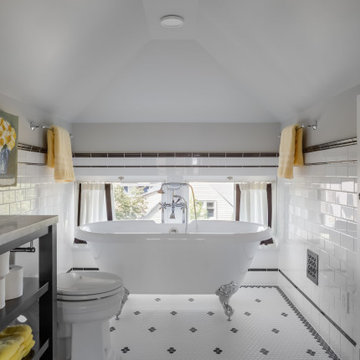
Attic bathroom with classic black and white tile scheme
シアトルにある高級な小さなトラディショナルスタイルのおしゃれな浴室 (シェーカースタイル扉のキャビネット、黒いキャビネット、置き型浴槽、分離型トイレ、白いタイル、セラミックタイル、グレーの壁、大理石の床、アンダーカウンター洗面器、大理石の洗面台、白い床、グレーの洗面カウンター、ニッチ、洗面台1つ、独立型洗面台) の写真
シアトルにある高級な小さなトラディショナルスタイルのおしゃれな浴室 (シェーカースタイル扉のキャビネット、黒いキャビネット、置き型浴槽、分離型トイレ、白いタイル、セラミックタイル、グレーの壁、大理石の床、アンダーカウンター洗面器、大理石の洗面台、白い床、グレーの洗面カウンター、ニッチ、洗面台1つ、独立型洗面台) の写真
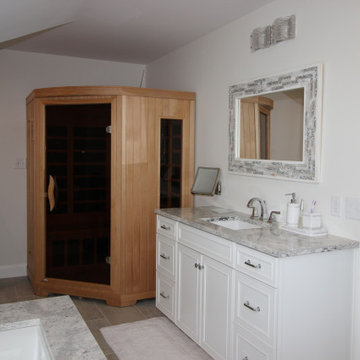
ウィルミントンにある広いトラディショナルスタイルのおしゃれなマスターバスルーム (落し込みパネル扉のキャビネット、白いキャビネット、アンダーマウント型浴槽、ベージュの壁、磁器タイルの床、アンダーカウンター洗面器、御影石の洗面台、グレーの床、グレーの洗面カウンター) の写真

ロサンゼルスにある広いトラディショナルスタイルのおしゃれなマスターバスルーム (家具調キャビネット、濃色木目調キャビネット、置き型浴槽、洗い場付きシャワー、グレーのタイル、セラミックタイル、白い壁、セラミックタイルの床、アンダーカウンター洗面器、珪岩の洗面台、マルチカラーの床、開き戸のシャワー、グレーの洗面カウンター) の写真
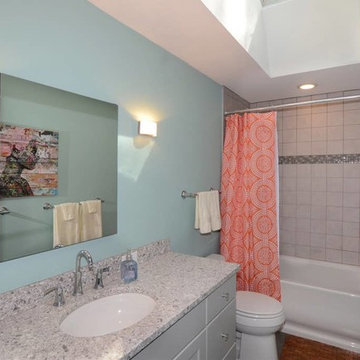
ニューヨークにある中くらいなトラディショナルスタイルのおしゃれな子供用バスルーム (グレーのキャビネット、アルコーブ型浴槽、シャワー付き浴槽 、分離型トイレ、ベージュのタイル、セラミックタイル、青い壁、アンダーカウンター洗面器、御影石の洗面台、茶色い床、シャワーカーテン、グレーの洗面カウンター) の写真
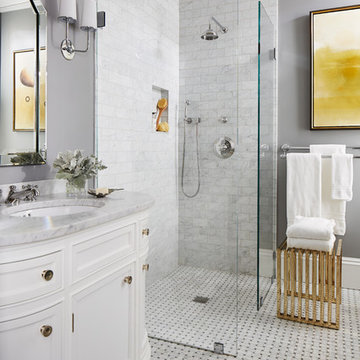
Laura Moss Photography
ボストンにあるトラディショナルスタイルのおしゃれな浴室 (白いキャビネット、バリアフリー、グレーのタイル、サブウェイタイル、グレーの壁、アンダーカウンター洗面器、マルチカラーの床、オープンシャワー、グレーの洗面カウンター、落し込みパネル扉のキャビネット) の写真
ボストンにあるトラディショナルスタイルのおしゃれな浴室 (白いキャビネット、バリアフリー、グレーのタイル、サブウェイタイル、グレーの壁、アンダーカウンター洗面器、マルチカラーの床、オープンシャワー、グレーの洗面カウンター、落し込みパネル扉のキャビネット) の写真
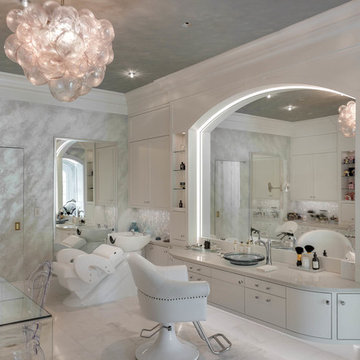
Rob Karosis
ボストンにある巨大なトラディショナルスタイルのおしゃれなマスターバスルーム (フラットパネル扉のキャビネット、白いキャビネット、大理石の床、ベッセル式洗面器、大理石の洗面台、グレーの床、グレーの洗面カウンター) の写真
ボストンにある巨大なトラディショナルスタイルのおしゃれなマスターバスルーム (フラットパネル扉のキャビネット、白いキャビネット、大理石の床、ベッセル式洗面器、大理石の洗面台、グレーの床、グレーの洗面カウンター) の写真

Bathroom with marble floor from A Step in Stone, marble wainscoting and marble chair rail.
ニューヨークにあるトラディショナルスタイルのおしゃれな浴室 (置き型浴槽、青い床、白いキャビネット、グレーのタイル、大理石タイル、大理石の洗面台、グレーの洗面カウンター、大理石の床、アンダーカウンター洗面器、青い壁、照明、落し込みパネル扉のキャビネット) の写真
ニューヨークにあるトラディショナルスタイルのおしゃれな浴室 (置き型浴槽、青い床、白いキャビネット、グレーのタイル、大理石タイル、大理石の洗面台、グレーの洗面カウンター、大理石の床、アンダーカウンター洗面器、青い壁、照明、落し込みパネル扉のキャビネット) の写真
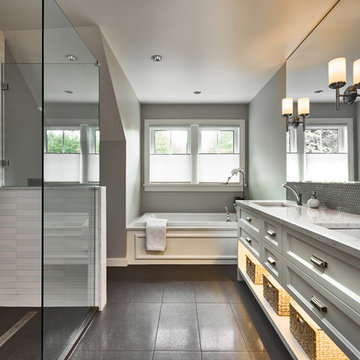
Joshua Lawrence
他の地域にある高級な広いトラディショナルスタイルのおしゃれなマスターバスルーム (ドロップイン型浴槽、アルコーブ型シャワー、壁掛け式トイレ、グレーのタイル、セラミックタイル、グレーの壁、淡色無垢フローリング、アンダーカウンター洗面器、人工大理石カウンター、ベージュの床、グレーの洗面カウンター) の写真
他の地域にある高級な広いトラディショナルスタイルのおしゃれなマスターバスルーム (ドロップイン型浴槽、アルコーブ型シャワー、壁掛け式トイレ、グレーのタイル、セラミックタイル、グレーの壁、淡色無垢フローリング、アンダーカウンター洗面器、人工大理石カウンター、ベージュの床、グレーの洗面カウンター) の写真
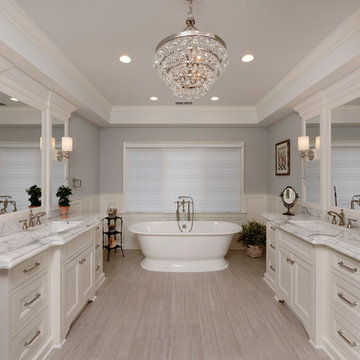
Bob Narod Photography
ワシントンD.C.にある高級な広いトラディショナルスタイルのおしゃれなマスターバスルーム (シェーカースタイル扉のキャビネット、白いキャビネット、置き型浴槽、グレーの壁、磁器タイルの床、アンダーカウンター洗面器、大理石の洗面台、グレーの床、グレーの洗面カウンター) の写真
ワシントンD.C.にある高級な広いトラディショナルスタイルのおしゃれなマスターバスルーム (シェーカースタイル扉のキャビネット、白いキャビネット、置き型浴槽、グレーの壁、磁器タイルの床、アンダーカウンター洗面器、大理石の洗面台、グレーの床、グレーの洗面カウンター) の写真

ニューヨークにある広いトラディショナルスタイルのおしゃれなマスターバスルーム (アンダーカウンター洗面器、白いキャビネット、ドロップイン型浴槽、白いタイル、大理石の洗面台、青い壁、アルコーブ型シャワー、分離型トイレ、石タイル、大理石の床、グレーの洗面カウンター、インセット扉のキャビネット) の写真

Pasadena, CA - Complete Bathroom Addition to an Existing House
For this Master Bathroom Addition to an Existing Home, we first framed out the home extension, and established a water line for Bathroom. Following the framing process, we then installed the drywall, insulation, windows and rough plumbing and rough electrical.
After the room had been established, we then installed all of the tile; shower enclosure, backsplash and flooring.
Upon the finishing of the tile installation, we then installed all of the sliding barn door, all fixtures, vanity, toilet, lighting and all other needed requirements per the Bathroom Addition.
グレーのトラディショナルスタイルの浴室・バスルーム (グレーの洗面カウンター) の写真
1