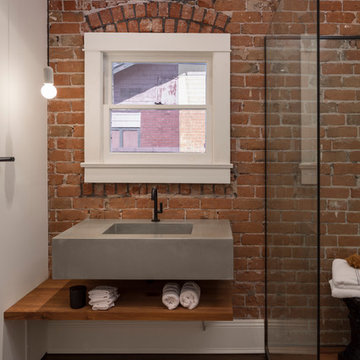浴室・バスルーム (コンクリートの洗面台) の写真
絞り込み:
資材コスト
並び替え:今日の人気順
写真 2541〜2560 枚目(全 6,709 枚)
1/2
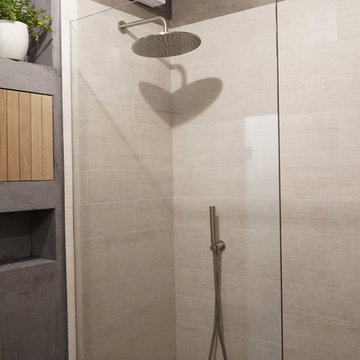
ロンドンにある小さなインダストリアルスタイルのおしゃれなマスターバスルーム (オープンシェルフ、グレーのキャビネット、オープン型シャワー、ベージュのタイル、セラミックタイル、グレーの壁、コンクリートの床、コンクリートの洗面台) の写真
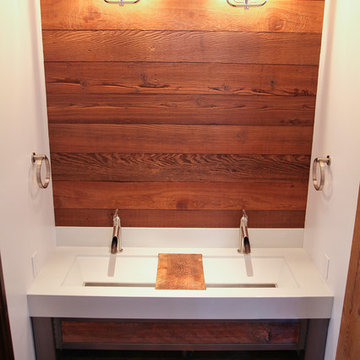
Meghan Marie Imagery
他の地域にあるラグジュアリーな広いモダンスタイルのおしゃれな子供用バスルーム (一体型シンク、オープンシェルフ、コンクリートの洗面台、濃色無垢フローリング) の写真
他の地域にあるラグジュアリーな広いモダンスタイルのおしゃれな子供用バスルーム (一体型シンク、オープンシェルフ、コンクリートの洗面台、濃色無垢フローリング) の写真
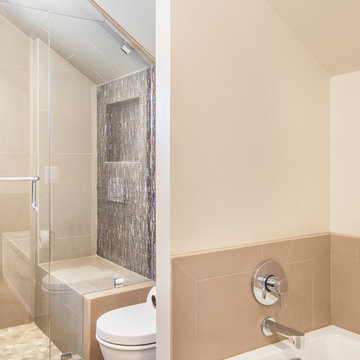
Carrie Acosta
デトロイトにある小さなモダンスタイルのおしゃれなマスターバスルーム (横長型シンク、フラットパネル扉のキャビネット、濃色木目調キャビネット、コンクリートの洗面台、アルコーブ型浴槽、オープン型シャワー、壁掛け式トイレ、ベージュのタイル、セラミックタイル、ベージュの壁、セラミックタイルの床) の写真
デトロイトにある小さなモダンスタイルのおしゃれなマスターバスルーム (横長型シンク、フラットパネル扉のキャビネット、濃色木目調キャビネット、コンクリートの洗面台、アルコーブ型浴槽、オープン型シャワー、壁掛け式トイレ、ベージュのタイル、セラミックタイル、ベージュの壁、セラミックタイルの床) の写真
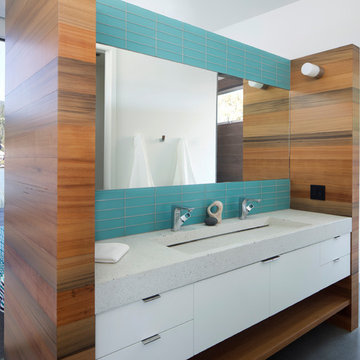
Glass tile, concrete countertop, and custom sink.
Photo by Paul Dyer
サンフランシスコにあるコンテンポラリースタイルのおしゃれなマスターバスルーム (白いキャビネット、青いタイル、ガラスタイル、コンクリートの床、コンクリートの洗面台、グレーの床) の写真
サンフランシスコにあるコンテンポラリースタイルのおしゃれなマスターバスルーム (白いキャビネット、青いタイル、ガラスタイル、コンクリートの床、コンクリートの洗面台、グレーの床) の写真
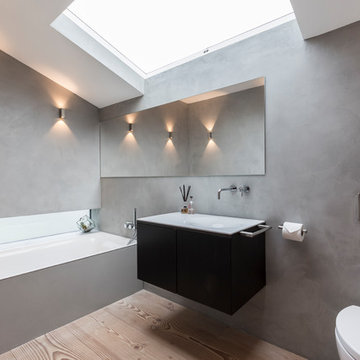
Polihed concrete bathroom finish with the wooden floors! Looks amazing :)
ロンドンにある高級な中くらいなモダンスタイルのおしゃれなバスルーム (浴槽なし) (オープンシェルフ、グレーのキャビネット、オープン型シャワー、一体型トイレ 、グレーの壁、コンクリートの床、オーバーカウンターシンク、コンクリートの洗面台、グレーの床、オープンシャワー、アンダーマウント型浴槽) の写真
ロンドンにある高級な中くらいなモダンスタイルのおしゃれなバスルーム (浴槽なし) (オープンシェルフ、グレーのキャビネット、オープン型シャワー、一体型トイレ 、グレーの壁、コンクリートの床、オーバーカウンターシンク、コンクリートの洗面台、グレーの床、オープンシャワー、アンダーマウント型浴槽) の写真
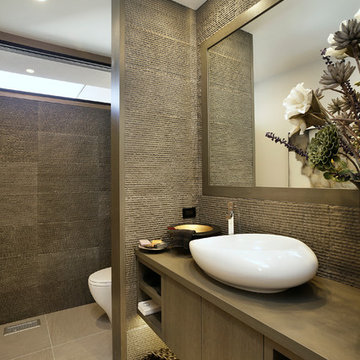
As a builder of custom homes primarily on the Northshore of Chicago, Raugstad has been building custom homes, and homes on speculation for three generations. Our commitment is always to the client. From commencement of the project all the way through to completion and the finishing touches, we are right there with you – one hundred percent. As your go-to Northshore Chicago custom home builder, we are proud to put our name on every completed Raugstad home.
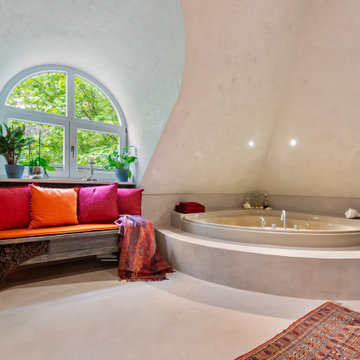
Badrenovierung - ein gefliestes Bad aus den 90er Jahren erhält einen neuen frischen Look
ミュンヘンにあるお手頃価格の広いトロピカルスタイルのおしゃれな浴室 (濃色木目調キャビネット、コーナー型浴槽、バリアフリー、ベージュのタイル、トラバーチンタイル、ベージュの壁、コンクリートの床、ベッセル式洗面器、コンクリートの洗面台、ベージュの床、オープンシャワー、ブラウンの洗面カウンター、洗面台1つ、独立型洗面台、三角天井) の写真
ミュンヘンにあるお手頃価格の広いトロピカルスタイルのおしゃれな浴室 (濃色木目調キャビネット、コーナー型浴槽、バリアフリー、ベージュのタイル、トラバーチンタイル、ベージュの壁、コンクリートの床、ベッセル式洗面器、コンクリートの洗面台、ベージュの床、オープンシャワー、ブラウンの洗面カウンター、洗面台1つ、独立型洗面台、三角天井) の写真
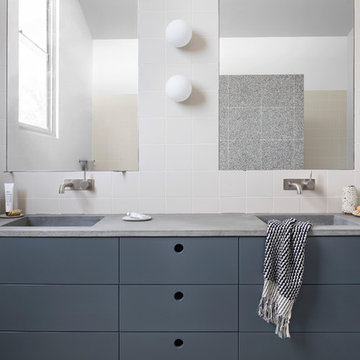
Dylan Lark - photographer
メルボルンにある広いコンテンポラリースタイルのおしゃれな子供用バスルーム (置き型浴槽、オープン型シャワー、テラゾーの床、コンクリートの洗面台、オープンシャワー、グレーの洗面カウンター) の写真
メルボルンにある広いコンテンポラリースタイルのおしゃれな子供用バスルーム (置き型浴槽、オープン型シャワー、テラゾーの床、コンクリートの洗面台、オープンシャワー、グレーの洗面カウンター) の写真
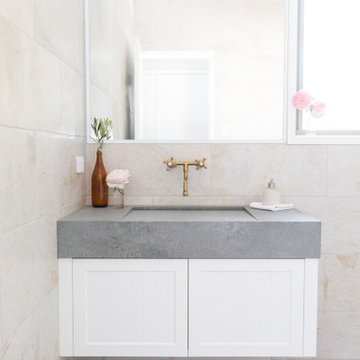
サンシャインコーストにある高級な中くらいなカントリー風のおしゃれな子供用バスルーム (シェーカースタイル扉のキャビネット、白いキャビネット、ベージュのタイル、ライムストーンタイル、コンクリートの洗面台、洗面台1つ、フローティング洗面台) の写真
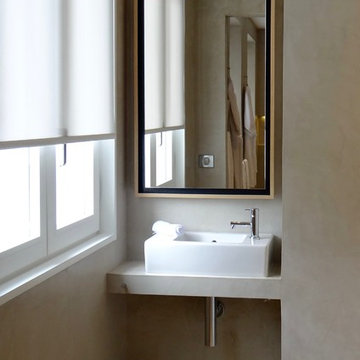
Salle de bains en béton ciré Marius Aurenti
モンペリエにあるコンテンポラリースタイルのおしゃれな浴室 (コンクリートの洗面台) の写真
モンペリエにあるコンテンポラリースタイルのおしゃれな浴室 (コンクリートの洗面台) の写真
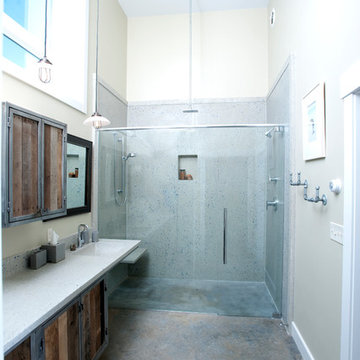
Concrete wall panels with recycled glass
Photography Lynn Donaldson
他の地域にある高級な広いインダストリアルスタイルのおしゃれなマスターバスルーム (ヴィンテージ仕上げキャビネット、ダブルシャワー、一体型トイレ 、グレーのタイル、グレーの壁、コンクリートの床、一体型シンク、コンクリートの洗面台) の写真
他の地域にある高級な広いインダストリアルスタイルのおしゃれなマスターバスルーム (ヴィンテージ仕上げキャビネット、ダブルシャワー、一体型トイレ 、グレーのタイル、グレーの壁、コンクリートの床、一体型シンク、コンクリートの洗面台) の写真
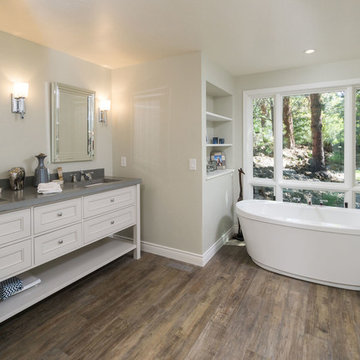
Chandler Photography
Large Master Suite added to home
Private view of yard out window
Dual sink; hardwood floor
他の地域にあるカントリー風のおしゃれなマスターバスルーム (家具調キャビネット、グレーのキャビネット、置き型浴槽、コーナー設置型シャワー、グレーの壁、無垢フローリング、アンダーカウンター洗面器、コンクリートの洗面台) の写真
他の地域にあるカントリー風のおしゃれなマスターバスルーム (家具調キャビネット、グレーのキャビネット、置き型浴槽、コーナー設置型シャワー、グレーの壁、無垢フローリング、アンダーカウンター洗面器、コンクリートの洗面台) の写真
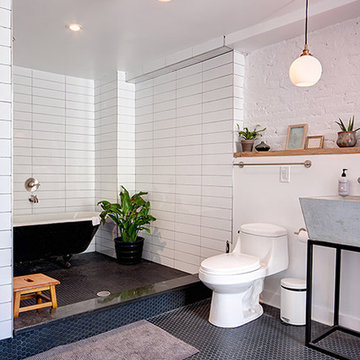
Robert Hornak Photography
フィラデルフィアにあるお手頃価格の広いインダストリアルスタイルのおしゃれなマスターバスルーム (横長型シンク、コンクリートの洗面台、猫足バスタブ、シャワー付き浴槽 、一体型トイレ 、白いタイル、セラミックタイル、白い壁、セラミックタイルの床) の写真
フィラデルフィアにあるお手頃価格の広いインダストリアルスタイルのおしゃれなマスターバスルーム (横長型シンク、コンクリートの洗面台、猫足バスタブ、シャワー付き浴槽 、一体型トイレ 、白いタイル、セラミックタイル、白い壁、セラミックタイルの床) の写真
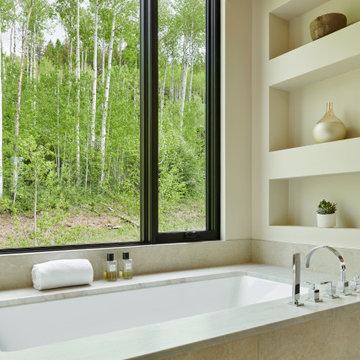
デンバーにある高級な広いコンテンポラリースタイルのおしゃれなマスターバスルーム (ドロップイン型浴槽、落し込みパネル扉のキャビネット、濃色木目調キャビネット、アルコーブ型シャワー、分離型トイレ、ベージュのタイル、ライムストーンタイル、ベージュの壁、磁器タイルの床、一体型シンク、コンクリートの洗面台、ベージュの床、開き戸のシャワー、白い洗面カウンター) の写真
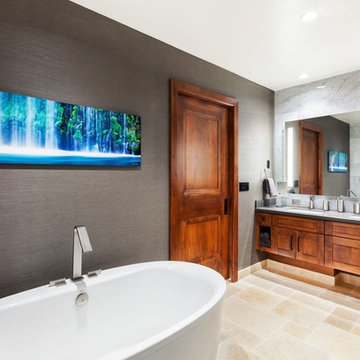
Mountain Modern Master Bathroom.
Photography by Randall Hazeltine.
Waterfall photo, printed on metal, by Randall Hazeltine.
他の地域にある広いラスティックスタイルのおしゃれなマスターバスルーム (シェーカースタイル扉のキャビネット、茶色いキャビネット、置き型浴槽、一体型トイレ 、グレーのタイル、大理石タイル、グレーの壁、アンダーカウンター洗面器、コンクリートの洗面台、開き戸のシャワー) の写真
他の地域にある広いラスティックスタイルのおしゃれなマスターバスルーム (シェーカースタイル扉のキャビネット、茶色いキャビネット、置き型浴槽、一体型トイレ 、グレーのタイル、大理石タイル、グレーの壁、アンダーカウンター洗面器、コンクリートの洗面台、開き戸のシャワー) の写真
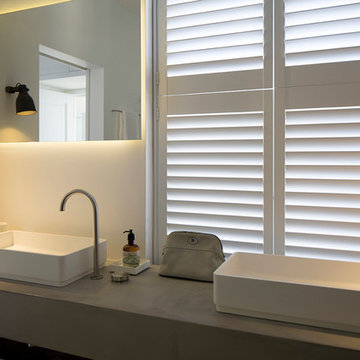
Mirror shutters were designed for the Project.
Both bathrooms were finished in micro cement, which gave us the desired look of seamless finish. Basins, bathtub and WCs in matt Astone material were ordered directly from Italy and stainless steel sanitary ware from CEA completed the look. The main feature of the family bathroom was bespoke mirror window shutters, which were sliding side ways, allowing a user to have a mirror in front of the basin, as well as revealing hidden bathroom storage when covering the windows.
photos by Richard Chivers
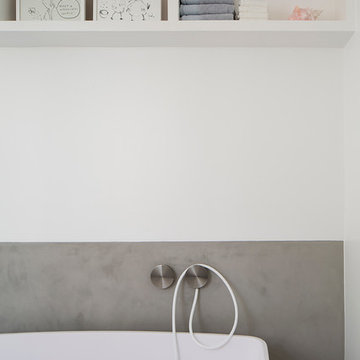
Both bathrooms were finished in micro cement, which gave us the desired look of seamless finish. Basins, bathtub and WCs in matt Astone material were ordered directly from Italy and stainless steel sanitary ware from CEA completed the look. The main feature of the family bathroom was bespoke mirror window shutters, which were sliding side ways, allowing a user to have a mirror in front of the basin, as well as revealing hidden bathroom storage when covering the windows.
photos by Richard Chivers
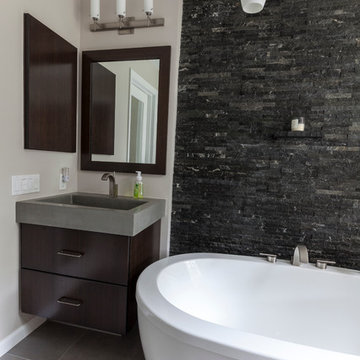
The homeowners of this CT master bath wanted a daring, edgy space that took some risks, but made a bold statement. Calling on designer Rachel Peterson of Simply Baths, Inc. this lack-luster master bath gets an edgy update by opening up the space, adding split-face rock, custom concrete sinks and accents, and keeping the lines clean and uncluttered.
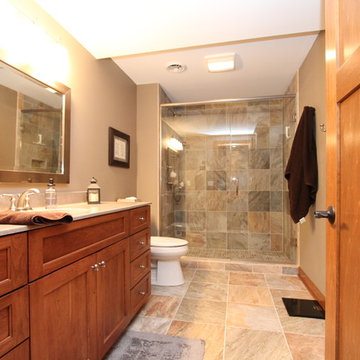
This newly constructed open floor plan home with a large finished basement is ideal for this fun-loving couple. We were fortunate to be included in the very beginning stages of construction space planning to optimize room placement, layout, and spacing. From there, we worked side-by-side with homeowners and contractor in selecting all of the details from floors and doors to lighting and window treatments. These empty nesters love to entertain. Both the main level and the downstairs offer great flow. A bit of luxury was added in the master bathroom with this soaker tub and custom tile shower.
浴室・バスルーム (コンクリートの洗面台) の写真
128
