浴室・バスルーム (コンクリートの洗面台、アンダーカウンター洗面器) の写真
絞り込み:
資材コスト
並び替え:今日の人気順
写真 1〜20 枚目(全 1,072 枚)
1/3

フェニックスにある広い地中海スタイルのおしゃれなマスターバスルーム (レイズドパネル扉のキャビネット、茶色いキャビネット、置き型浴槽、洗い場付きシャワー、マルチカラーのタイル、テラコッタタイル、白い壁、テラコッタタイルの床、アンダーカウンター洗面器、コンクリートの洗面台、開き戸のシャワー、シャワーベンチ、洗面台2つ、造り付け洗面台) の写真

Master bathroom details.
Photographer: Rob Karosis
ニューヨークにある高級な広いカントリー風のおしゃれなマスターバスルーム (フラットパネル扉のキャビネット、茶色いキャビネット、白いタイル、サブウェイタイル、白い壁、スレートの床、アンダーカウンター洗面器、コンクリートの洗面台、黒い床、黒い洗面カウンター) の写真
ニューヨークにある高級な広いカントリー風のおしゃれなマスターバスルーム (フラットパネル扉のキャビネット、茶色いキャビネット、白いタイル、サブウェイタイル、白い壁、スレートの床、アンダーカウンター洗面器、コンクリートの洗面台、黒い床、黒い洗面カウンター) の写真

The ensuite is a luxurious space offering all the desired facilities. The warm theme of all rooms echoes in the materials used. The vanity was created from Recycled Messmate with a horizontal grain, complemented by the polished concrete bench top. The walk in double shower creates a real impact, with its black framed glass which again echoes with the framing in the mirrors and shelving.

Casey Woods
オースティンにある高級な中くらいなビーチスタイルのおしゃれなバスルーム (浴槽なし) (フラットパネル扉のキャビネット、青いキャビネット、アルコーブ型浴槽、シャワー付き浴槽 、一体型トイレ 、白いタイル、磁器タイル、白い壁、コンクリートの床、アンダーカウンター洗面器、コンクリートの洗面台、オープンシャワー) の写真
オースティンにある高級な中くらいなビーチスタイルのおしゃれなバスルーム (浴槽なし) (フラットパネル扉のキャビネット、青いキャビネット、アルコーブ型浴槽、シャワー付き浴槽 、一体型トイレ 、白いタイル、磁器タイル、白い壁、コンクリートの床、アンダーカウンター洗面器、コンクリートの洗面台、オープンシャワー) の写真
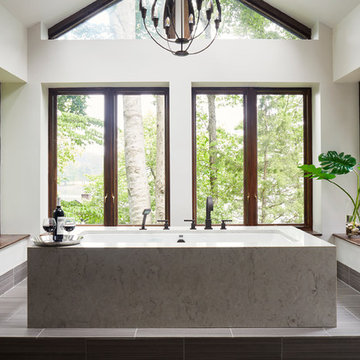
Kip Dawkins
リッチモンドにあるラグジュアリーな広いモダンスタイルのおしゃれなマスターバスルーム (レイズドパネル扉のキャビネット、濃色木目調キャビネット、アンダーマウント型浴槽、バリアフリー、一体型トイレ 、グレーのタイル、磁器タイル、白い壁、磁器タイルの床、アンダーカウンター洗面器、コンクリートの洗面台) の写真
リッチモンドにあるラグジュアリーな広いモダンスタイルのおしゃれなマスターバスルーム (レイズドパネル扉のキャビネット、濃色木目調キャビネット、アンダーマウント型浴槽、バリアフリー、一体型トイレ 、グレーのタイル、磁器タイル、白い壁、磁器タイルの床、アンダーカウンター洗面器、コンクリートの洗面台) の写真

This Boulder, Colorado remodel by fuentesdesign demonstrates the possibility of renewal in American suburbs, and Passive House design principles. Once an inefficient single story 1,000 square-foot ranch house with a forced air furnace, has been transformed into a two-story, solar powered 2500 square-foot three bedroom home ready for the next generation.
The new design for the home is modern with a sustainable theme, incorporating a palette of natural materials including; reclaimed wood finishes, FSC-certified pine Zola windows and doors, and natural earth and lime plasters that soften the interior and crisp contemporary exterior with a flavor of the west. A Ninety-percent efficient energy recovery fresh air ventilation system provides constant filtered fresh air to every room. The existing interior brick was removed and replaced with insulation. The remaining heating and cooling loads are easily met with the highest degree of comfort via a mini-split heat pump, the peak heat load has been cut by a factor of 4, despite the house doubling in size. During the coldest part of the Colorado winter, a wood stove for ambiance and low carbon back up heat creates a special place in both the living and kitchen area, and upstairs loft.
This ultra energy efficient home relies on extremely high levels of insulation, air-tight detailing and construction, and the implementation of high performance, custom made European windows and doors by Zola Windows. Zola’s ThermoPlus Clad line, which boasts R-11 triple glazing and is thermally broken with a layer of patented German Purenit®, was selected for the project. These windows also provide a seamless indoor/outdoor connection, with 9′ wide folding doors from the dining area and a matching 9′ wide custom countertop folding window that opens the kitchen up to a grassy court where mature trees provide shade and extend the living space during the summer months.
With air-tight construction, this home meets the Passive House Retrofit (EnerPHit) air-tightness standard of
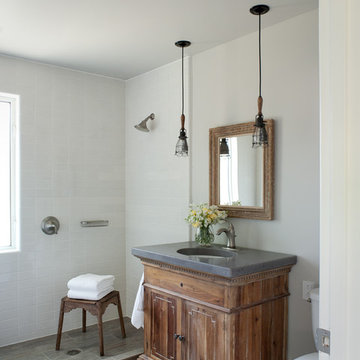
David Duncan Livingston
www.davidduncanlivingston.com
サンフランシスコにある中くらいなカントリー風のおしゃれな浴室 (アンダーカウンター洗面器、コンクリートの洗面台、オープン型シャワー、白いタイル、セラミックタイル、白い壁、磁器タイルの床) の写真
サンフランシスコにある中くらいなカントリー風のおしゃれな浴室 (アンダーカウンター洗面器、コンクリートの洗面台、オープン型シャワー、白いタイル、セラミックタイル、白い壁、磁器タイルの床) の写真

Glenn Layton Homes, LLC, "Building Your Coastal Lifestyle"
ジャクソンビルにある高級な中くらいなモダンスタイルのおしゃれなマスターバスルーム (シェーカースタイル扉のキャビネット、白いキャビネット、置き型浴槽、コーナー設置型シャワー、グレーのタイル、磁器タイル、白い壁、コンクリートの床、アンダーカウンター洗面器、コンクリートの洗面台) の写真
ジャクソンビルにある高級な中くらいなモダンスタイルのおしゃれなマスターバスルーム (シェーカースタイル扉のキャビネット、白いキャビネット、置き型浴槽、コーナー設置型シャワー、グレーのタイル、磁器タイル、白い壁、コンクリートの床、アンダーカウンター洗面器、コンクリートの洗面台) の写真
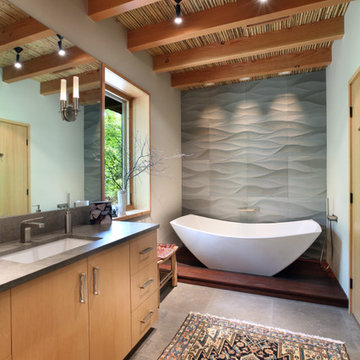
The lower level was designed with retreat in mind. A unique bamboo ceiling overhead gives this level a cozy feel. This full spa includes stunning tilework and modern-lined soaking tub.
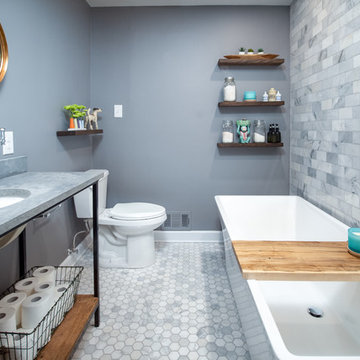
ボルチモアにあるお手頃価格の中くらいなトランジショナルスタイルのおしゃれなバスルーム (浴槽なし) (置き型浴槽、分離型トイレ、グレーのタイル、サブウェイタイル、グレーの壁、セラミックタイルの床、アンダーカウンター洗面器、コンクリートの洗面台、グレーの床、グレーの洗面カウンター) の写真
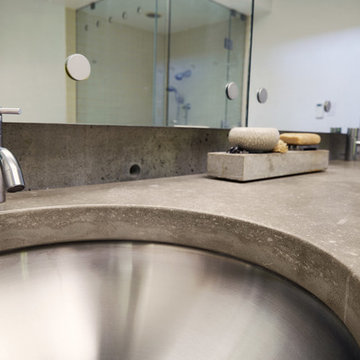
Starboard & Port http://www.starboardandport.com/
他の地域にある高級な中くらいなインダストリアルスタイルのおしゃれなバスルーム (浴槽なし) (オープンシェルフ、分離型トイレ、グレーのタイル、セメントタイル、グレーの壁、セラミックタイルの床、アンダーカウンター洗面器、コンクリートの洗面台、ベージュの床) の写真
他の地域にある高級な中くらいなインダストリアルスタイルのおしゃれなバスルーム (浴槽なし) (オープンシェルフ、分離型トイレ、グレーのタイル、セメントタイル、グレーの壁、セラミックタイルの床、アンダーカウンター洗面器、コンクリートの洗面台、ベージュの床) の写真

ナッシュビルにある高級な中くらいなトラディショナルスタイルのおしゃれなバスルーム (浴槽なし) (シェーカースタイル扉のキャビネット、白いキャビネット、アルコーブ型浴槽、アルコーブ型シャワー、一体型トイレ 、ベージュのタイル、トラバーチンタイル、白い壁、アンダーカウンター洗面器、コンクリートの洗面台、開き戸のシャワー、トラバーチンの床、ベージュの床) の写真
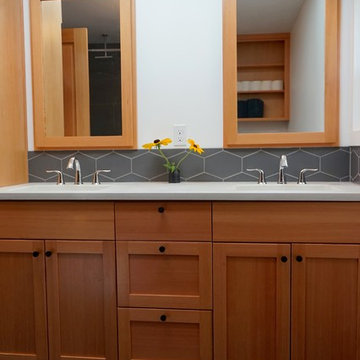
ポートランドにある高級な中くらいなモダンスタイルのおしゃれなマスターバスルーム (レイズドパネル扉のキャビネット、淡色木目調キャビネット、ドロップイン型浴槽、シャワー付き浴槽 、グレーのタイル、セラミックタイル、白い壁、磁器タイルの床、アンダーカウンター洗面器、コンクリートの洗面台) の写真
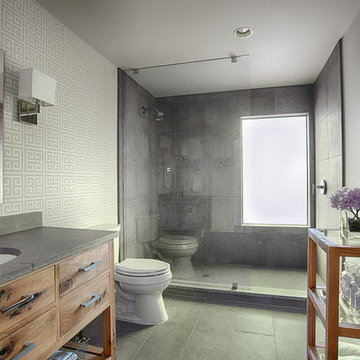
オースティンにある中くらいなモダンスタイルのおしゃれな浴室 (アンダーカウンター洗面器、家具調キャビネット、中間色木目調キャビネット、コンクリートの洗面台、アルコーブ型シャワー、一体型トイレ 、グレーのタイル、石タイル、グレーの壁、スレートの床) の写真
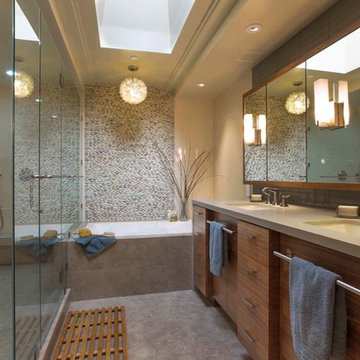
オレンジカウンティにある高級な広いコンテンポラリースタイルのおしゃれなマスターバスルーム (フラットパネル扉のキャビネット、濃色木目調キャビネット、グレーのタイル、コンクリートの洗面台、ドロップイン型浴槽、アルコーブ型シャワー、アンダーカウンター洗面器、開き戸のシャワー、石タイル、ベージュの壁、磁器タイルの床、グレーの床) の写真
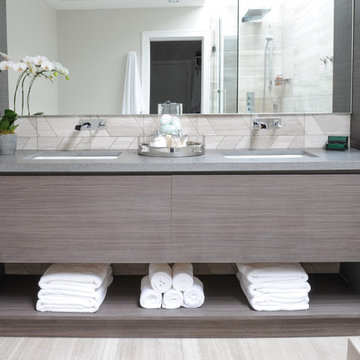
バンクーバーにある広いモダンスタイルのおしゃれなマスターバスルーム (フラットパネル扉のキャビネット、コーナー設置型シャワー、アンダーカウンター洗面器、コンクリートの洗面台、開き戸のシャワー) の写真
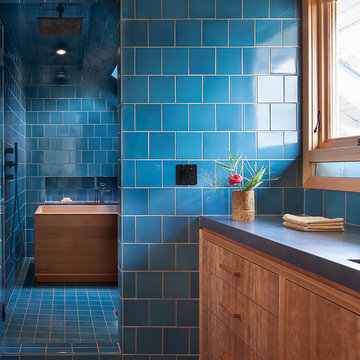
ReCraft, Portland, Oregon, 2019 NARI CotY Award-Winning Residential Bath $75,001 to $100,000
ポートランドにある高級な広いアジアンスタイルのおしゃれなマスターバスルーム (フラットパネル扉のキャビネット、中間色木目調キャビネット、置き型浴槽、コーナー設置型シャワー、一体型トイレ 、青いタイル、白い壁、磁器タイルの床、アンダーカウンター洗面器、コンクリートの洗面台、青い床、開き戸のシャワー、グレーの洗面カウンター) の写真
ポートランドにある高級な広いアジアンスタイルのおしゃれなマスターバスルーム (フラットパネル扉のキャビネット、中間色木目調キャビネット、置き型浴槽、コーナー設置型シャワー、一体型トイレ 、青いタイル、白い壁、磁器タイルの床、アンダーカウンター洗面器、コンクリートの洗面台、青い床、開き戸のシャワー、グレーの洗面カウンター) の写真

A riverfront property is a desirable piece of property duet to its proximity to a waterway and parklike setting. The value in this renovation to the customer was creating a home that allowed for maximum appreciation of the outside environment and integrating the outside with the inside, and this design achieved this goal completely.
To eliminate the fishbowl effect and sight-lines from the street the kitchen was strategically designed with a higher counter top space, wall areas were added and sinks and appliances were intentional placement. Open shelving in the kitchen and wine display area in the dining room was incorporated to display customer's pottery. Seating on two sides of the island maximize river views and conversation potential. Overall kitchen/dining/great room layout designed for parties, etc. - lots of gathering spots for people to hang out without cluttering the work triangle.
Eliminating walls in the ensuite provided a larger footprint for the area allowing for the freestanding tub and larger walk-in closet. Hardwoods, wood cabinets and the light grey colour pallet were carried through the entire home to integrate the space.
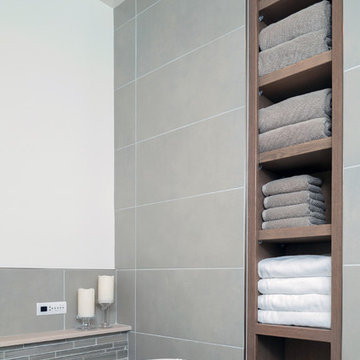
Jim Schuon Photography
他の地域にあるラグジュアリーな中くらいなモダンスタイルのおしゃれなマスターバスルーム (シェーカースタイル扉のキャビネット、茶色いキャビネット、置き型浴槽、バリアフリー、一体型トイレ 、グレーのタイル、セメントタイル、グレーの壁、磁器タイルの床、アンダーカウンター洗面器、コンクリートの洗面台) の写真
他の地域にあるラグジュアリーな中くらいなモダンスタイルのおしゃれなマスターバスルーム (シェーカースタイル扉のキャビネット、茶色いキャビネット、置き型浴槽、バリアフリー、一体型トイレ 、グレーのタイル、セメントタイル、グレーの壁、磁器タイルの床、アンダーカウンター洗面器、コンクリートの洗面台) の写真

バーリントンにある広いラスティックスタイルのおしゃれなマスターバスルーム (モザイクタイル、青いタイル、コンクリートの洗面台、青い床、落し込みパネル扉のキャビネット、淡色木目調キャビネット、コーナー設置型シャワー、分離型トイレ、緑の壁、アンダーカウンター洗面器、開き戸のシャワー、グリーンの洗面カウンター) の写真
浴室・バスルーム (コンクリートの洗面台、アンダーカウンター洗面器) の写真
1