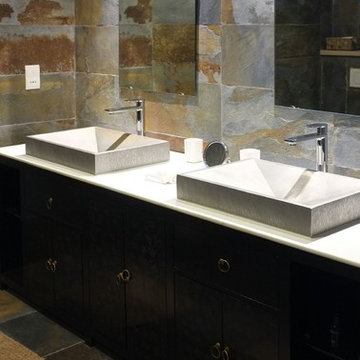浴室・バスルーム (コンクリートの洗面台、スレートタイル) の写真
絞り込み:
資材コスト
並び替え:今日の人気順
写真 1〜20 枚目(全 29 枚)
1/3

The Craftsman started with moving the existing historic log cabin located on the property and turning it into the detached garage. The main house spares no detail. This home focuses on craftsmanship as well as sustainability. Again we combined passive orientation with super insulation, PV Solar, high efficiency heat and the reduction of construction waste.

Earthy bathroom shower design with slate tile and custom wood bench seat. Includes recessed soap niche with matching wood surround and matte black fixtures.

他の地域にあるラグジュアリーな広いモダンスタイルのおしゃれなマスターバスルーム (グレーのキャビネット、置き型浴槽、洗い場付きシャワー、一体型トイレ 、グレーのタイル、スレートタイル、グレーの壁、玉石タイル、一体型シンク、コンクリートの洗面台、グレーの床、オープンシャワー、グレーの洗面カウンター) の写真

シカゴにある中くらいなコンテンポラリースタイルのおしゃれなマスターバスルーム (フラットパネル扉のキャビネット、中間色木目調キャビネット、コーナー設置型シャワー、アンダーカウンター洗面器、コンクリートの洗面台、オープンシャワー、分離型トイレ、グレーのタイル、スレートタイル、グレーの壁、グレーの床、ブラウンの洗面カウンター) の写真
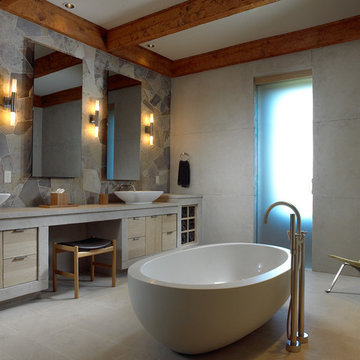
他の地域にあるお手頃価格の中くらいなラスティックスタイルのおしゃれなマスターバスルーム (フラットパネル扉のキャビネット、淡色木目調キャビネット、置き型浴槽、バリアフリー、ベッセル式洗面器、グレーの壁、マルチカラーのタイル、スレートタイル、セラミックタイルの床、コンクリートの洗面台、ベージュの床、オープンシャワー) の写真
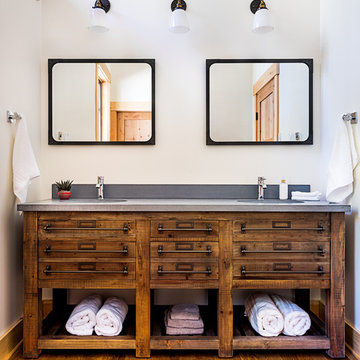
Elizabeth Haynes
ボストンにある高級な広いラスティックスタイルのおしゃれなマスターバスルーム (シェーカースタイル扉のキャビネット、淡色木目調キャビネット、オープン型シャワー、グレーのタイル、スレートタイル、白い壁、スレートの床、一体型シンク、コンクリートの洗面台、グレーの床、開き戸のシャワー、グレーの洗面カウンター) の写真
ボストンにある高級な広いラスティックスタイルのおしゃれなマスターバスルーム (シェーカースタイル扉のキャビネット、淡色木目調キャビネット、オープン型シャワー、グレーのタイル、スレートタイル、白い壁、スレートの床、一体型シンク、コンクリートの洗面台、グレーの床、開き戸のシャワー、グレーの洗面カウンター) の写真
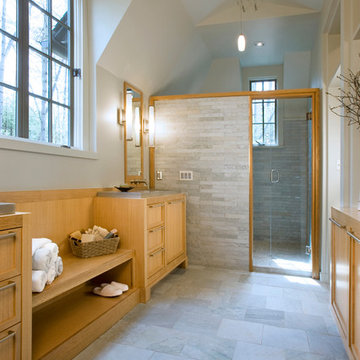
シャーロットにあるラグジュアリーな広いコンテンポラリースタイルのおしゃれなマスターバスルーム (インセット扉のキャビネット、ベージュのキャビネット、置き型浴槽、アルコーブ型シャワー、一体型トイレ 、グレーのタイル、スレートタイル、グレーの壁、スレートの床、一体型シンク、コンクリートの洗面台、グレーの床、開き戸のシャワー) の写真
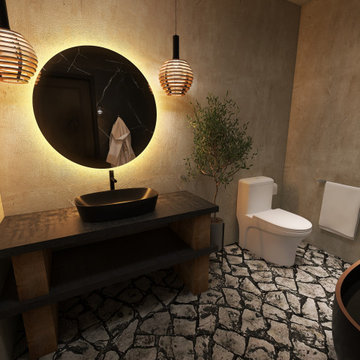
Guest Bathroom
カンザスシティにあるお手頃価格の巨大なコンテンポラリースタイルのおしゃれな浴室 (オープンシェルフ、中間色木目調キャビネット、置き型浴槽、洗い場付きシャワー、一体型トイレ 、黒いタイル、スレートタイル、ベージュの壁、スレートの床、コンソール型シンク、コンクリートの洗面台、グレーの床、グレーの洗面カウンター、洗面台1つ、造り付け洗面台) の写真
カンザスシティにあるお手頃価格の巨大なコンテンポラリースタイルのおしゃれな浴室 (オープンシェルフ、中間色木目調キャビネット、置き型浴槽、洗い場付きシャワー、一体型トイレ 、黒いタイル、スレートタイル、ベージュの壁、スレートの床、コンソール型シンク、コンクリートの洗面台、グレーの床、グレーの洗面カウンター、洗面台1つ、造り付け洗面台) の写真
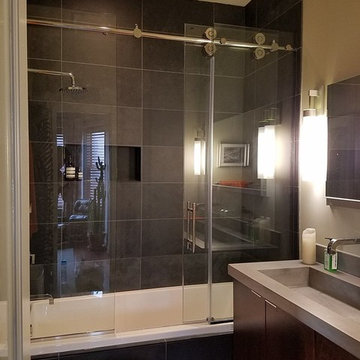
ボルチモアにあるお手頃価格の中くらいなコンテンポラリースタイルのおしゃれなバスルーム (浴槽なし) (フラットパネル扉のキャビネット、濃色木目調キャビネット、アルコーブ型浴槽、シャワー付き浴槽 、一体型トイレ 、黒いタイル、スレートタイル、ベージュの壁、スレートの床、一体型シンク、コンクリートの洗面台、黒い床、引戸のシャワー) の写真
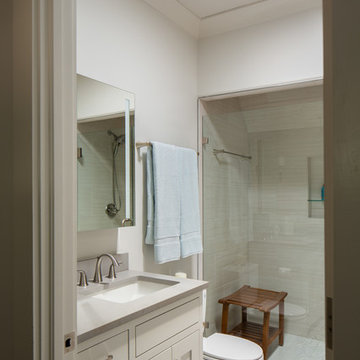
Bathroom Luxury lake home on Lake Martin in Alexander City Alabama photographed for Birmingham Magazine, Krumdieck Architecture, and Russell Lands by Birmingham Alabama based architectural and interiors photographer Tommy Daspit.
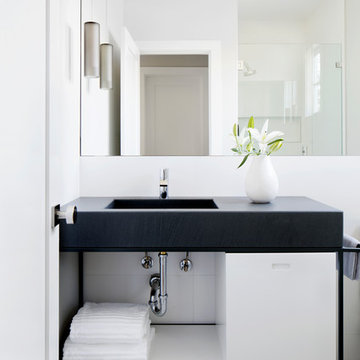
Snaidero CRAFT M2 bath in Matte White & Grigio Scuro. Photographed by Jennifer Hughes.
ワシントンD.C.にある小さなコンテンポラリースタイルのおしゃれな子供用バスルーム (フラットパネル扉のキャビネット、グレーのキャビネット、コーナー設置型シャワー、グレーのタイル、スレートタイル、白い壁、スレートの床、アンダーカウンター洗面器、コンクリートの洗面台) の写真
ワシントンD.C.にある小さなコンテンポラリースタイルのおしゃれな子供用バスルーム (フラットパネル扉のキャビネット、グレーのキャビネット、コーナー設置型シャワー、グレーのタイル、スレートタイル、白い壁、スレートの床、アンダーカウンター洗面器、コンクリートの洗面台) の写真
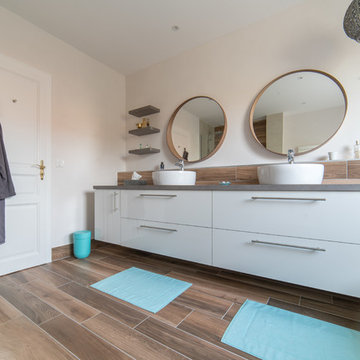
Félix13
ストラスブールにあるラグジュアリーな広いコンテンポラリースタイルのおしゃれなマスターバスルーム (白いキャビネット、大型浴槽、コーナー設置型シャワー、白いタイル、スレートタイル、白い壁、コンソール型シンク、コンクリートの洗面台、オープンシャワー、グレーの洗面カウンター) の写真
ストラスブールにあるラグジュアリーな広いコンテンポラリースタイルのおしゃれなマスターバスルーム (白いキャビネット、大型浴槽、コーナー設置型シャワー、白いタイル、スレートタイル、白い壁、コンソール型シンク、コンクリートの洗面台、オープンシャワー、グレーの洗面カウンター) の写真
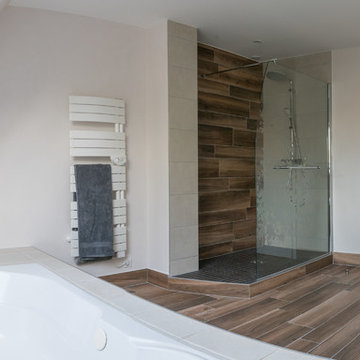
Félix13
ストラスブールにあるラグジュアリーな広いコンテンポラリースタイルのおしゃれなマスターバスルーム (白いキャビネット、大型浴槽、コーナー設置型シャワー、白いタイル、スレートタイル、白い壁、コンソール型シンク、コンクリートの洗面台、オープンシャワー、グレーの洗面カウンター) の写真
ストラスブールにあるラグジュアリーな広いコンテンポラリースタイルのおしゃれなマスターバスルーム (白いキャビネット、大型浴槽、コーナー設置型シャワー、白いタイル、スレートタイル、白い壁、コンソール型シンク、コンクリートの洗面台、オープンシャワー、グレーの洗面カウンター) の写真
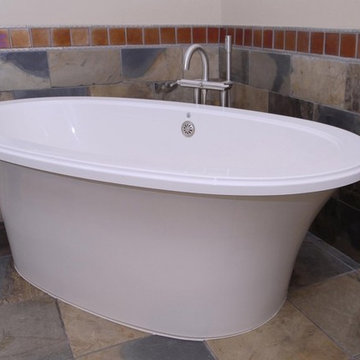
The Craftsman started with moving the existing historic log cabin located on the property and turning it into the detached garage. The main house spares no detail. This home focuses on craftsmanship as well as sustainability. Again we combined passive orientation with super insulation, PV Solar, high efficiency heat and the reduction of construction waste.
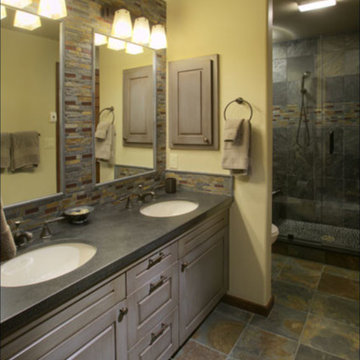
デンバーにある広いコンテンポラリースタイルのおしゃれなマスターバスルーム (レイズドパネル扉のキャビネット、グレーのキャビネット、アルコーブ型シャワー、茶色いタイル、グレーのタイル、スレートタイル、ベージュの壁、スレートの床、アンダーカウンター洗面器、コンクリートの洗面台、グレーの床、開き戸のシャワー) の写真
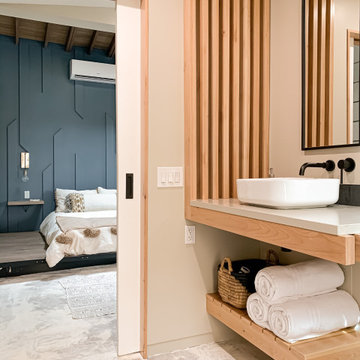
Custom bathroom vanity design featuring a floating aesthetic with wood slats, concrete counter, vessel sink and matching floating wood shelf below.
ロサンゼルスにある高級な中くらいなモダンスタイルのおしゃれなマスターバスルーム (オープンシェルフ、淡色木目調キャビネット、オープン型シャワー、黒いタイル、スレートタイル、ベッセル式洗面器、コンクリートの洗面台、オープンシャワー、グレーの洗面カウンター、洗面台1つ、フローティング洗面台、ベージュの壁、コンクリートの床、白い床、三角天井、板張り壁) の写真
ロサンゼルスにある高級な中くらいなモダンスタイルのおしゃれなマスターバスルーム (オープンシェルフ、淡色木目調キャビネット、オープン型シャワー、黒いタイル、スレートタイル、ベッセル式洗面器、コンクリートの洗面台、オープンシャワー、グレーの洗面カウンター、洗面台1つ、フローティング洗面台、ベージュの壁、コンクリートの床、白い床、三角天井、板張り壁) の写真
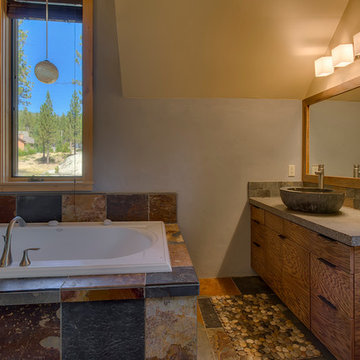
Phototecture
他の地域にある高級な広いラスティックスタイルのおしゃれなマスターバスルーム (フラットパネル扉のキャビネット、中間色木目調キャビネット、大型浴槽、一体型トイレ 、ベージュのタイル、茶色いタイル、グレーのタイル、スレートタイル、グレーの壁、スレートの床、ベッセル式洗面器、コンクリートの洗面台、マルチカラーの床) の写真
他の地域にある高級な広いラスティックスタイルのおしゃれなマスターバスルーム (フラットパネル扉のキャビネット、中間色木目調キャビネット、大型浴槽、一体型トイレ 、ベージュのタイル、茶色いタイル、グレーのタイル、スレートタイル、グレーの壁、スレートの床、ベッセル式洗面器、コンクリートの洗面台、マルチカラーの床) の写真
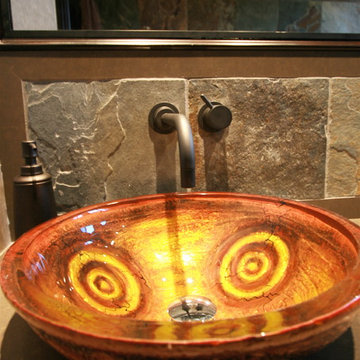
I really like this.
The sink is an art piece as is the slate tile. Every piece has a character of its own. I select products from suppliers throughout the world. And purchase online suppliers and local showrooms. This sink is from Build.com
Photography by Angelo Costa 310 985 5509
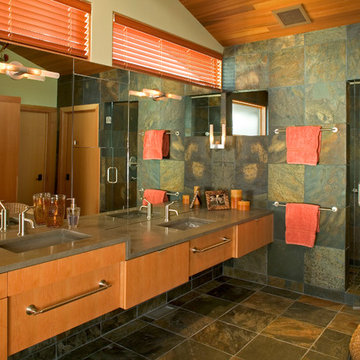
David Papazian
シアトルにある広いコンテンポラリースタイルのおしゃれなマスターバスルーム (フラットパネル扉のキャビネット、中間色木目調キャビネット、アルコーブ型シャワー、マルチカラーのタイル、スレートタイル、ベージュの壁、スレートの床、アンダーカウンター洗面器、コンクリートの洗面台、マルチカラーの床、開き戸のシャワー) の写真
シアトルにある広いコンテンポラリースタイルのおしゃれなマスターバスルーム (フラットパネル扉のキャビネット、中間色木目調キャビネット、アルコーブ型シャワー、マルチカラーのタイル、スレートタイル、ベージュの壁、スレートの床、アンダーカウンター洗面器、コンクリートの洗面台、マルチカラーの床、開き戸のシャワー) の写真
浴室・バスルーム (コンクリートの洗面台、スレートタイル) の写真
1
