浴室・バスルーム (コンクリートの洗面台、一体型シンク) の写真
絞り込み:
資材コスト
並び替え:今日の人気順
写真 1〜20 枚目(全 1,676 枚)
1/3

パースにある広いモダンスタイルのおしゃれなマスターバスルーム (グレーのキャビネット、置き型浴槽、グレーのタイル、石スラブタイル、グレーの壁、コンクリートの床、コンクリートの洗面台、グレーの床、オープンシャワー、グレーの洗面カウンター、洗面台2つ、バリアフリー、一体型シンク、フローティング洗面台) の写真

PALO ALTO ACCESSIBLE BATHROOM
Designed for accessibility, the hall bathroom has a curbless shower, floating cast concrete countertop and a wide door.
The same stone tile is used in the shower and above the sink, but grout colors were changed for accent. Single handle lavatory faucet.
Not seen in this photo is the tiled seat in the shower (opposite the shower bar) and the toilet across from the vanity. The grab bars, both in the shower and next to the toilet, also serve as towel bars.
Erlenmeyer mini pendants from Hubbarton Forge flank a mirror set in flush with the stone tile.
Concrete ramped sink from Sonoma Cast Stone
Photo: Mark Pinkerton, vi360

サンフランシスコにあるモダンスタイルのおしゃれな浴室 (一体型シンク、フラットパネル扉のキャビネット、中間色木目調キャビネット、オープン型シャワー、茶色いタイル、モザイクタイル、コンクリートの洗面台、コンクリートの床、オープンシャワー) の写真

The Tranquility Residence is a mid-century modern home perched amongst the trees in the hills of Suffern, New York. After the homeowners purchased the home in the Spring of 2021, they engaged TEROTTI to reimagine the primary and tertiary bathrooms. The peaceful and subtle material textures of the primary bathroom are rich with depth and balance, providing a calming and tranquil space for daily routines. The terra cotta floor tile in the tertiary bathroom is a nod to the history of the home while the shower walls provide a refined yet playful texture to the room.

Dark stone, custom cherry cabinetry, misty forest wallpaper, and a luxurious soaker tub mix together to create this spectacular primary bathroom. These returning clients came to us with a vision to transform their builder-grade bathroom into a showpiece, inspired in part by the Japanese garden and forest surrounding their home. Our designer, Anna, incorporated several accessibility-friendly features into the bathroom design; a zero-clearance shower entrance, a tiled shower bench, stylish grab bars, and a wide ledge for transitioning into the soaking tub. Our master cabinet maker and finish carpenters collaborated to create the handmade tapered legs of the cherry cabinets, a custom mirror frame, and new wood trim.
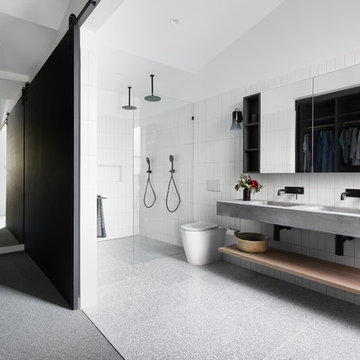
メルボルンにあるモダンスタイルのおしゃれなマスターバスルーム (バリアフリー、一体型トイレ 、白いタイル、一体型シンク、コンクリートの洗面台、グレーの床、オープンシャワー、グレーの洗面カウンター) の写真
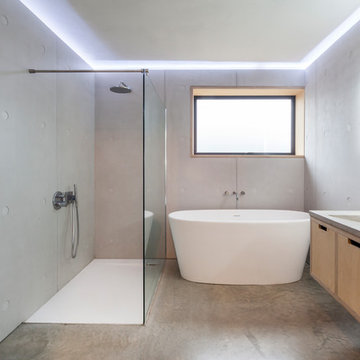
Steve lancefield
ロンドンにある中くらいなモダンスタイルのおしゃれなマスターバスルーム (フラットパネル扉のキャビネット、淡色木目調キャビネット、置き型浴槽、オープン型シャワー、グレーの壁、コンクリートの床、コンクリートの洗面台、グレーの床、グレーのタイル、一体型シンク、オープンシャワー) の写真
ロンドンにある中くらいなモダンスタイルのおしゃれなマスターバスルーム (フラットパネル扉のキャビネット、淡色木目調キャビネット、置き型浴槽、オープン型シャワー、グレーの壁、コンクリートの床、コンクリートの洗面台、グレーの床、グレーのタイル、一体型シンク、オープンシャワー) の写真

Claudia Uribe Touri Photography
マイアミにある中くらいなコンテンポラリースタイルのおしゃれなマスターバスルーム (オープンシェルフ、淡色木目調キャビネット、白いタイル、石タイル、グレーの壁、大理石の床、一体型トイレ 、一体型シンク、コンクリートの洗面台) の写真
マイアミにある中くらいなコンテンポラリースタイルのおしゃれなマスターバスルーム (オープンシェルフ、淡色木目調キャビネット、白いタイル、石タイル、グレーの壁、大理石の床、一体型トイレ 、一体型シンク、コンクリートの洗面台) の写真
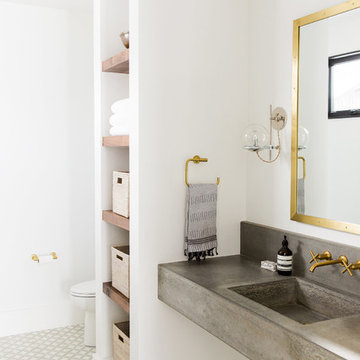
Shop the Look, See the Photo Tour here: https://www.studio-mcgee.com/studioblog/2016/4/4/modern-mountain-home-tour
Watch the Webisode: https://www.youtube.com/watch?v=JtwvqrNPjhU
Travis J Photography
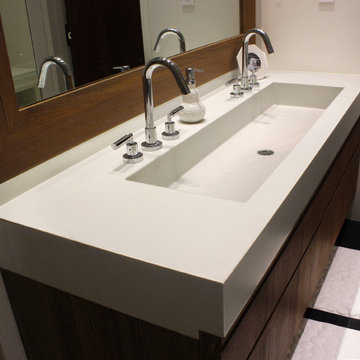
White Concrete Bathroom Vanity Sink with Double Faucets
ニューヨークにある広いコンテンポラリースタイルのおしゃれなマスターバスルーム (一体型シンク、フラットパネル扉のキャビネット、中間色木目調キャビネット、コンクリートの洗面台、アンダーマウント型浴槽、グレーのタイル、磁器タイル、磁器タイルの床) の写真
ニューヨークにある広いコンテンポラリースタイルのおしゃれなマスターバスルーム (一体型シンク、フラットパネル扉のキャビネット、中間色木目調キャビネット、コンクリートの洗面台、アンダーマウント型浴槽、グレーのタイル、磁器タイル、磁器タイルの床) の写真

This modern lake house is located in the foothills of the Blue Ridge Mountains. The residence overlooks a mountain lake with expansive mountain views beyond. The design ties the home to its surroundings and enhances the ability to experience both home and nature together. The entry level serves as the primary living space and is situated into three groupings; the Great Room, the Guest Suite and the Master Suite. A glass connector links the Master Suite, providing privacy and the opportunity for terrace and garden areas.
Won a 2013 AIANC Design Award. Featured in the Austrian magazine, More Than Design. Featured in Carolina Home and Garden, Summer 2015.
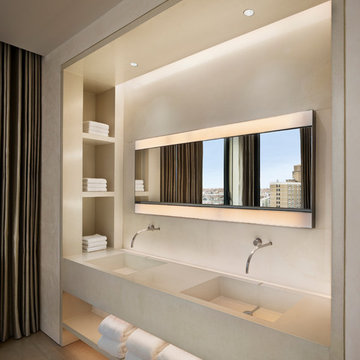
Wall to wall concrete vanity top with integral sink.
Space inconjuction with SPAN Architects
ニューヨークにあるコンテンポラリースタイルのおしゃれな浴室 (一体型シンク、コンクリートの洗面台) の写真
ニューヨークにあるコンテンポラリースタイルのおしゃれな浴室 (一体型シンク、コンクリートの洗面台) の写真
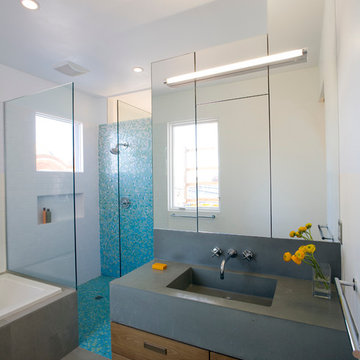
Fabian Birgfeld PHOTOtectonics
ニューヨークにあるお手頃価格の中くらいなモダンスタイルのおしゃれなマスターバスルーム (フラットパネル扉のキャビネット、中間色木目調キャビネット、ドロップイン型浴槽、青いタイル、磁器タイルの床、一体型シンク、コンクリートの洗面台、コーナー設置型シャワー、モザイクタイル、白い壁、グレーの床、オープンシャワー) の写真
ニューヨークにあるお手頃価格の中くらいなモダンスタイルのおしゃれなマスターバスルーム (フラットパネル扉のキャビネット、中間色木目調キャビネット、ドロップイン型浴槽、青いタイル、磁器タイルの床、一体型シンク、コンクリートの洗面台、コーナー設置型シャワー、モザイクタイル、白い壁、グレーの床、オープンシャワー) の写真
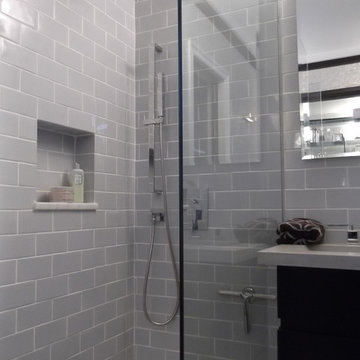
A glass panel was used to create an open feeling . The counter surface on sick is done in a one piece polished cement . All fixtures are done in polished nickel from Lacava Italy. There is a stationary shower head along with a hand held wand on gliding bar.
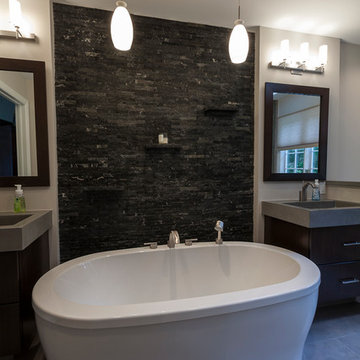
David Dadekian
ニューヨークにある高級な広いコンテンポラリースタイルのおしゃれなマスターバスルーム (フラットパネル扉のキャビネット、濃色木目調キャビネット、置き型浴槽、アルコーブ型シャワー、分離型トイレ、マルチカラーのタイル、ボーダータイル、グレーの壁、磁器タイルの床、一体型シンク、コンクリートの洗面台、グレーの床、開き戸のシャワー) の写真
ニューヨークにある高級な広いコンテンポラリースタイルのおしゃれなマスターバスルーム (フラットパネル扉のキャビネット、濃色木目調キャビネット、置き型浴槽、アルコーブ型シャワー、分離型トイレ、マルチカラーのタイル、ボーダータイル、グレーの壁、磁器タイルの床、一体型シンク、コンクリートの洗面台、グレーの床、開き戸のシャワー) の写真

The Tranquility Residence is a mid-century modern home perched amongst the trees in the hills of Suffern, New York. After the homeowners purchased the home in the Spring of 2021, they engaged TEROTTI to reimagine the primary and tertiary bathrooms. The peaceful and subtle material textures of the primary bathroom are rich with depth and balance, providing a calming and tranquil space for daily routines. The terra cotta floor tile in the tertiary bathroom is a nod to the history of the home while the shower walls provide a refined yet playful texture to the room.

ニューヨークにあるお手頃価格の小さなコンテンポラリースタイルのおしゃれなバスルーム (浴槽なし) (フラットパネル扉のキャビネット、中間色木目調キャビネット、ドロップイン型浴槽、シャワー付き浴槽 、一体型トイレ 、白いタイル、サブウェイタイル、白い壁、セラミックタイルの床、一体型シンク、コンクリートの洗面台、黒い床、引戸のシャワー、黒い洗面カウンター、洗面台1つ、独立型洗面台、壁紙) の写真

Architect: PLANSTUDIO
Structural engineer: SD Structures
Photography: Ideal Home
ロンドンにあるコンテンポラリースタイルのおしゃれな浴室 (オープンシェルフ、濃色木目調キャビネット、シャワー付き浴槽 、壁掛け式トイレ、サブウェイタイル、一体型シンク、コンクリートの洗面台、黒い床、シャワーカーテン、グレーの洗面カウンター) の写真
ロンドンにあるコンテンポラリースタイルのおしゃれな浴室 (オープンシェルフ、濃色木目調キャビネット、シャワー付き浴槽 、壁掛け式トイレ、サブウェイタイル、一体型シンク、コンクリートの洗面台、黒い床、シャワーカーテン、グレーの洗面カウンター) の写真
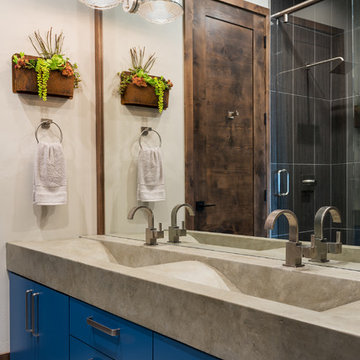
ソルトレイクシティにあるラスティックスタイルのおしゃれな浴室 (フラットパネル扉のキャビネット、青いキャビネット、白い壁、一体型シンク、コンクリートの洗面台、グレーの洗面カウンター) の写真
浴室・バスルーム (コンクリートの洗面台、一体型シンク) の写真
1
