浴室・バスルーム (コンクリートの洗面台、ヴィンテージ仕上げキャビネット) の写真

Rustic bathroom with barn house fixtures and lights. A dark color palette is lightened by large windows and cream colored horizontal shiplap on the walls.
Photography by Todd Crawford
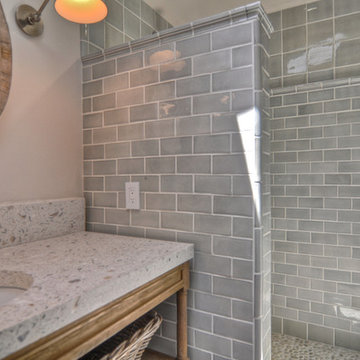
オレンジカウンティにある高級なトランジショナルスタイルのおしゃれな浴室 (アンダーカウンター洗面器、オープンシェルフ、ヴィンテージ仕上げキャビネット、コンクリートの洗面台、オープン型シャワー、グレーのタイル、サブウェイタイル、グレーの壁) の写真
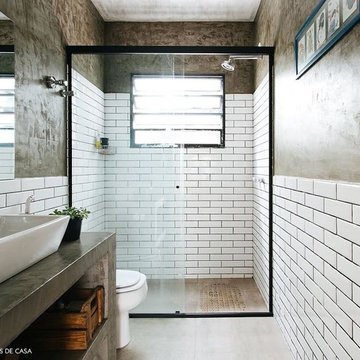
ボストンにある中くらいなトランジショナルスタイルのおしゃれなバスルーム (浴槽なし) (オープンシェルフ、ヴィンテージ仕上げキャビネット、アルコーブ型浴槽、アルコーブ型シャワー、分離型トイレ、白いタイル、サブウェイタイル、茶色い壁、オーバーカウンターシンク、コンクリートの洗面台、引戸のシャワー、グレーの洗面カウンター) の写真
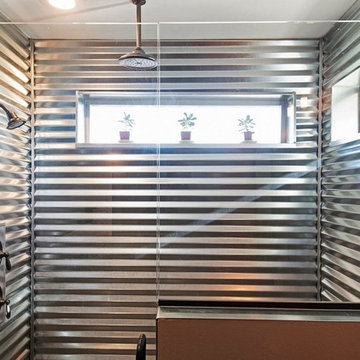
ソルトレイクシティにある中くらいなラスティックスタイルのおしゃれなマスターバスルーム (オープンシェルフ、ヴィンテージ仕上げキャビネット、アルコーブ型シャワー、グレーのタイル、メタルタイル、グレーの壁、セラミックタイルの床、アンダーカウンター洗面器、コンクリートの洗面台、茶色い床、開き戸のシャワー) の写真
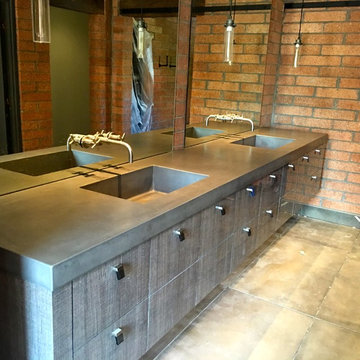
フェニックスにある高級な中くらいなインダストリアルスタイルのおしゃれなマスターバスルーム (フラットパネル扉のキャビネット、ヴィンテージ仕上げキャビネット、コンクリートの床、グレーの床、赤い壁、一体型シンク、コンクリートの洗面台) の写真

This home in Napa off Silverado was rebuilt after burning down in the 2017 fires. Architect David Rulon, a former associate of Howard Backen, known for this Napa Valley industrial modern farmhouse style. Composed in mostly a neutral palette, the bones of this house are bathed in diffused natural light pouring in through the clerestory windows. Beautiful textures and the layering of pattern with a mix of materials add drama to a neutral backdrop. The homeowners are pleased with their open floor plan and fluid seating areas, which allow them to entertain large gatherings. The result is an engaging space, a personal sanctuary and a true reflection of it's owners' unique aesthetic.
Inspirational features are metal fireplace surround and book cases as well as Beverage Bar shelving done by Wyatt Studio, painted inset style cabinets by Gamma, moroccan CLE tile backsplash and quartzite countertops.
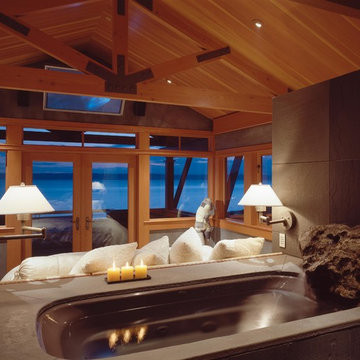
シアトルにある広いコンテンポラリースタイルのおしゃれなマスターバスルーム (家具調キャビネット、ヴィンテージ仕上げキャビネット、アルコーブ型浴槽、オープン型シャワー、ベージュのタイル、石タイル、グレーの壁、スレートの床、コンクリートの洗面台、グレーの床、オープンシャワー) の写真
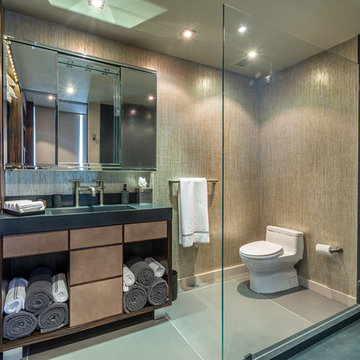
Guest Bathroom
Photo by Gerard Garcia @gerardgarcia
ニューヨークにあるラグジュアリーな中くらいなインダストリアルスタイルのおしゃれなマスターバスルーム (フラットパネル扉のキャビネット、ヴィンテージ仕上げキャビネット、コンクリートの洗面台、一体型トイレ 、グレーのタイル、セメントタイル、コンクリートの床、コーナー設置型シャワー、ベージュの壁、一体型シンク、グレーの床、オープンシャワー) の写真
ニューヨークにあるラグジュアリーな中くらいなインダストリアルスタイルのおしゃれなマスターバスルーム (フラットパネル扉のキャビネット、ヴィンテージ仕上げキャビネット、コンクリートの洗面台、一体型トイレ 、グレーのタイル、セメントタイル、コンクリートの床、コーナー設置型シャワー、ベージュの壁、一体型シンク、グレーの床、オープンシャワー) の写真
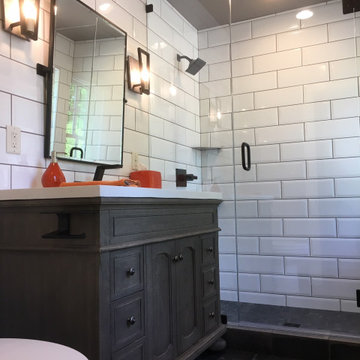
Bathroom Addition: Installed Daltile white beveled 4x16 subway tile floor to ceiling on 2 1/2 walls and worn looking Stonepeak 12x12 for the floor outside the shower and a matching 2x2 for inside the shower, selected the grout and the dark ceiling color to coordinate with the reclaimed wood of the vanity, all of the light fixtures, hardware and accessories have a modern feel to compliment the modern ambiance of the aviator plumbing fixtures and target inspired floating shower shelves and the light fixtures, vanity, concrete counter-top and the worn looking floor tile have an industrial/reclaimed giving the bathroom a sense of masculinity.
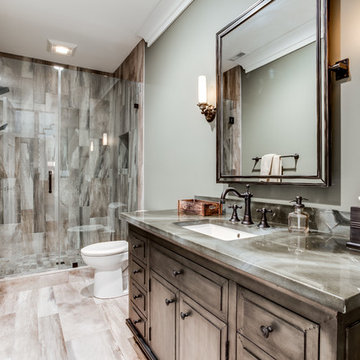
ワシントンD.C.にあるお手頃価格の中くらいなトラディショナルスタイルのおしゃれなバスルーム (浴槽なし) (レイズドパネル扉のキャビネット、ヴィンテージ仕上げキャビネット、オープン型シャワー、分離型トイレ、ベージュのタイル、セメントタイル、グレーの壁、セラミックタイルの床、オーバーカウンターシンク、コンクリートの洗面台) の写真

This kids bathroom has some really beautiful custom details, including a reclaimed wood vanity cabinet, and custom concrete vanity countertop and sink. The shower enclosure has thassos marble tile walls with offset pattern. The niche is trimmed with thassos marble and has a herringbone patterned marble tile backsplash. The same marble herringbone tile is used for the shower floor. The shower bench has large-format thassos marble tiles as does the top of the shower dam. The bathroom floor is a large format grey marble tile. Seen in the mirror reflection are two large "rulers", which make interesting wall art and double as fun way to track the client's children's height. Fun, eh?
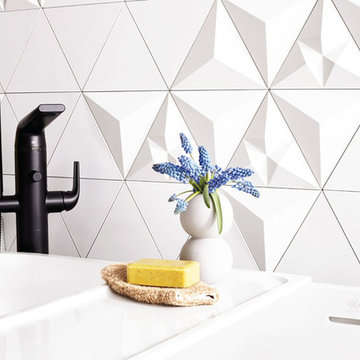
Michele Alfano Design was selected by DXV, luxury brand of American Standard to design a luxury master spa bathroom inspired by the international city of copenhagen.
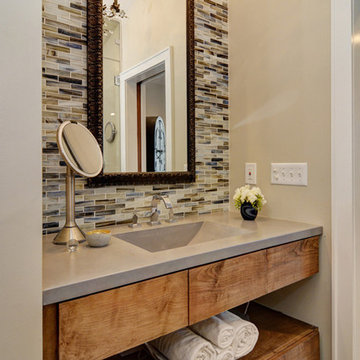
Above-the-garage addition of a master suite - master bedroom, bath, and walk-in closet. Photo shows master bath with custom-built rustic vanity topped by concrete sink/counter. Construction by Murphy General Contractors of South Orange, NJ; Photo by Greg Martz.
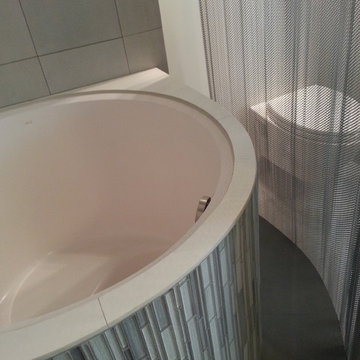
ポートランドにある高級な小さなコンテンポラリースタイルのおしゃれなマスターバスルーム (横長型シンク、オープンシェルフ、ヴィンテージ仕上げキャビネット、コンクリートの洗面台、和式浴槽、コーナー設置型シャワー、壁掛け式トイレ、グレーのタイル、磁器タイル、グレーの壁、磁器タイルの床) の写真
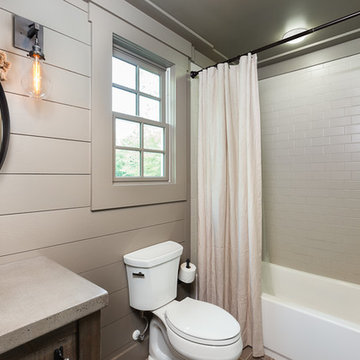
バーミングハムにある高級な小さなカントリー風のおしゃれな浴室 (アンダーカウンター洗面器、家具調キャビネット、ヴィンテージ仕上げキャビネット、コンクリートの洗面台、アルコーブ型浴槽、シャワー付き浴槽 、分離型トイレ、白いタイル、サブウェイタイル、グレーの壁、無垢フローリング) の写真
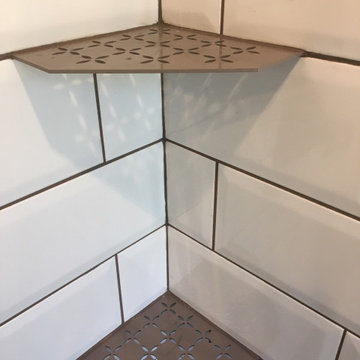
Bathroom Addition: Installed Daltile white beveled 4x16 subway tile floor to ceiling on 2 1/2 walls and worn looking Stonepeak 12x12 for the floor outside the shower and a matching 2x2 for inside the shower, selected the grout and the dark ceiling color to coordinate with the reclaimed wood of the vanity, all of the light fixtures, hardware and accessories have a modern feel to compliment the modern ambiance of the aviator plumbing fixtures and target inspired floating shower shelves and the light fixtures, vanity, concrete counter-top and the worn looking floor tile have an industrial/reclaimed giving the bathroom a sense of masculinity.
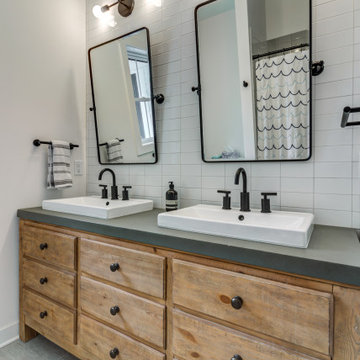
クリーブランドにあるカントリー風のおしゃれな子供用バスルーム (フラットパネル扉のキャビネット、ヴィンテージ仕上げキャビネット、アルコーブ型浴槽、白いタイル、サブウェイタイル、白い壁、セラミックタイルの床、コンクリートの洗面台、グレーの床、グレーの洗面カウンター、洗面台2つ、独立型洗面台) の写真
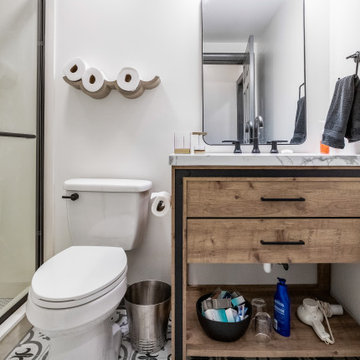
The bathroom features a modern rustic vanity with concrete countertops, a frameless glass shower with white hexagon mosaic tile and a gray matte ceramic tile floor.
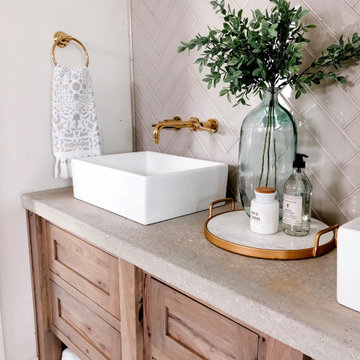
Concord Collection wall mount faucets in polished brass. Photo by Noell Jett.
ロサンゼルスにあるカントリー風のおしゃれな浴室 (落し込みパネル扉のキャビネット、ヴィンテージ仕上げキャビネット、白いタイル、ベッセル式洗面器、コンクリートの洗面台、グレーの洗面カウンター、洗面台2つ、造り付け洗面台) の写真
ロサンゼルスにあるカントリー風のおしゃれな浴室 (落し込みパネル扉のキャビネット、ヴィンテージ仕上げキャビネット、白いタイル、ベッセル式洗面器、コンクリートの洗面台、グレーの洗面カウンター、洗面台2つ、造り付け洗面台) の写真
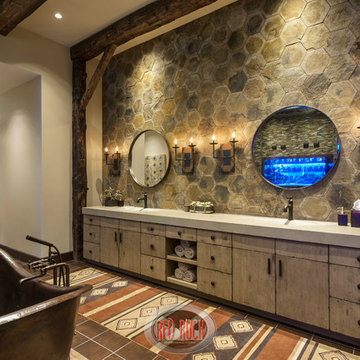
Mark Boislcair
フェニックスにあるラグジュアリーな巨大なラスティックスタイルのおしゃれなマスターバスルーム (一体型シンク、家具調キャビネット、ヴィンテージ仕上げキャビネット、コンクリートの洗面台、置き型浴槽、ダブルシャワー、一体型トイレ 、茶色いタイル、ガラスタイル、ベージュの壁、セラミックタイルの床) の写真
フェニックスにあるラグジュアリーな巨大なラスティックスタイルのおしゃれなマスターバスルーム (一体型シンク、家具調キャビネット、ヴィンテージ仕上げキャビネット、コンクリートの洗面台、置き型浴槽、ダブルシャワー、一体型トイレ 、茶色いタイル、ガラスタイル、ベージュの壁、セラミックタイルの床) の写真
浴室・バスルーム (コンクリートの洗面台、ヴィンテージ仕上げキャビネット) の写真
1