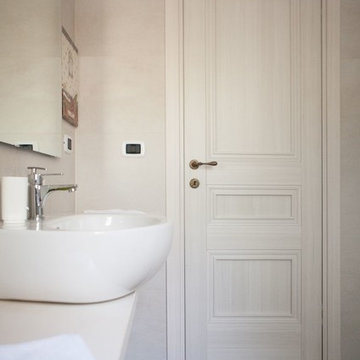浴室・バスルーム (コンクリートの洗面台、タイルの洗面台) の写真
絞り込み:
資材コスト
並び替え:今日の人気順
写真 101〜120 枚目(全 14,015 枚)
1/3

This existing three storey Victorian Villa was completely redesigned, altering the layout on every floor and adding a new basement under the house to provide a fourth floor.
After under-pinning and constructing the new basement level, a new cinema room, wine room, and cloakroom was created, extending the existing staircase so that a central stairwell now extended over the four floors.
On the ground floor, we refurbished the existing parquet flooring and created a ‘Club Lounge’ in one of the front bay window rooms for our clients to entertain and use for evenings and parties, a new family living room linked to the large kitchen/dining area. The original cloakroom was directly off the large entrance hall under the stairs which the client disliked, so this was moved to the basement when the staircase was extended to provide the access to the new basement.
First floor was completely redesigned and changed, moving the master bedroom from one side of the house to the other, creating a new master suite with large bathroom and bay-windowed dressing room. A new lobby area was created which lead to the two children’s rooms with a feature light as this was a prominent view point from the large landing area on this floor, and finally a study room.
On the second floor the existing bedroom was remodelled and a new ensuite wet-room was created in an adjoining attic space once the structural alterations to forming a new floor and subsequent roof alterations were carried out.
A comprehensive FF&E package of loose furniture and custom designed built in furniture was installed, along with an AV system for the new cinema room and music integration for the Club Lounge and remaining floors also.

Highly experienced tiler available and i work in all dublin region and i tile all wall and floor and etc jobs.
ダブリンにある低価格の中くらいな地中海スタイルのおしゃれな子供用バスルーム (大型浴槽、シャワー付き浴槽 、分離型トイレ、緑のタイル、セラミックタイル、青い壁、セラミックタイルの床、壁付け型シンク、タイルの洗面台、茶色い床、引戸のシャワー、グリーンの洗面カウンター) の写真
ダブリンにある低価格の中くらいな地中海スタイルのおしゃれな子供用バスルーム (大型浴槽、シャワー付き浴槽 、分離型トイレ、緑のタイル、セラミックタイル、青い壁、セラミックタイルの床、壁付け型シンク、タイルの洗面台、茶色い床、引戸のシャワー、グリーンの洗面カウンター) の写真

Gina Viscusi Elson - Interior Designer
Kathryn Strickland - Landscape Architect
Meschi Construction - General Contractor
Michael Hospelt - Photographer

Sung Kokko Photo
ポートランドにある高級な小さなモダンスタイルのおしゃれなバスルーム (浴槽なし) (フラットパネル扉のキャビネット、濃色木目調キャビネット、バリアフリー、分離型トイレ、グレーのタイル、磁器タイル、グレーの壁、磁器タイルの床、アンダーカウンター洗面器、コンクリートの洗面台、黒い床、オープンシャワー、黒い洗面カウンター) の写真
ポートランドにある高級な小さなモダンスタイルのおしゃれなバスルーム (浴槽なし) (フラットパネル扉のキャビネット、濃色木目調キャビネット、バリアフリー、分離型トイレ、グレーのタイル、磁器タイル、グレーの壁、磁器タイルの床、アンダーカウンター洗面器、コンクリートの洗面台、黒い床、オープンシャワー、黒い洗面カウンター) の写真

Sneak peek: Tower Power - high above the clouds in the windy city. Design: John Beckmann, with Hannah LaSota. Renderings: 3DS. © Axis Mundi Design LLC 2019
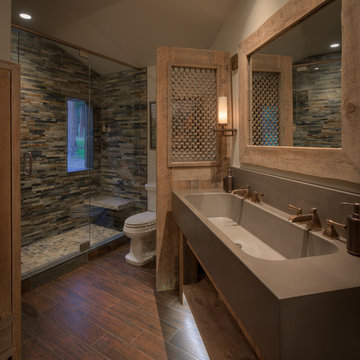
Damon Searles
デンバーにあるラグジュアリーな中くらいなラスティックスタイルのおしゃれな浴室 (オープンシェルフ、ヴィンテージ仕上げキャビネット、ベージュの壁、磁器タイルの床、横長型シンク、コンクリートの洗面台、茶色い床、グレーの洗面カウンター) の写真
デンバーにあるラグジュアリーな中くらいなラスティックスタイルのおしゃれな浴室 (オープンシェルフ、ヴィンテージ仕上げキャビネット、ベージュの壁、磁器タイルの床、横長型シンク、コンクリートの洗面台、茶色い床、グレーの洗面カウンター) の写真

Elegant contemporary bathroom design with calm & light tones. We used tiles with effect of natural material finish, clean lines, recessed lighting with soft illumination and functional shelves with stream line.
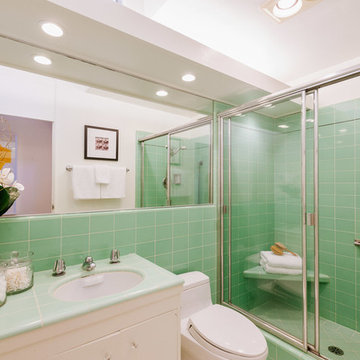
ロサンゼルスにあるお手頃価格の中くらいなミッドセンチュリースタイルのおしゃれなバスルーム (浴槽なし) (フラットパネル扉のキャビネット、白いキャビネット、アルコーブ型シャワー、一体型トイレ 、緑のタイル、セラミックタイル、緑の壁、アンダーカウンター洗面器、タイルの洗面台、引戸のシャワー) の写真

ロサンゼルスにある高級な広いトラディショナルスタイルのおしゃれなマスターバスルーム (レイズドパネル扉のキャビネット、濃色木目調キャビネット、ドロップイン型浴槽、アルコーブ型シャワー、分離型トイレ、グレーのタイル、白いタイル、磁器タイル、グレーの壁、磁器タイルの床、アンダーカウンター洗面器、コンクリートの洗面台、白い床、開き戸のシャワー) の写真
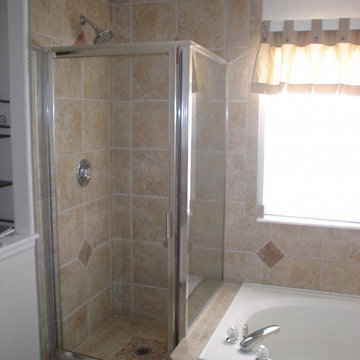
デンバーにあるお手頃価格の中くらいなトラディショナルスタイルのおしゃれなマスターバスルーム (落し込みパネル扉のキャビネット、淡色木目調キャビネット、ドロップイン型浴槽、コーナー設置型シャワー、ベージュのタイル、磁器タイル、ベージュの壁、磁器タイルの床、オーバーカウンターシンク、タイルの洗面台) の写真

This master bathroom has a hidden tile shower stall and toilet room. To the right and left of the mirror are full size medicine cabinets. The facing door opens to the master bedroom on one side and family room on the other. Large format porcelain tiles on the floor and walls work nicely with twin sinks and large mirror. LED lighting is recessed in the ceiling and warm white florescent lighting is hidden to illuminate both above and below the mirror..
Photo: Elizabeth Lippman

Architect: AToM
Interior Design: d KISER
Contractor: d KISER
d KISER worked with the architect and homeowner to make material selections as well as designing the custom cabinetry. d KISER was also the cabinet manufacturer.
Photography: Colin Conces

Rustic bathroom with barn house fixtures and lights. A dark color palette is lightened by large windows and cream colored horizontal shiplap on the walls.
Photography by Todd Crawford
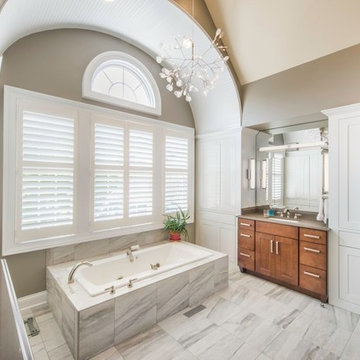
クリーブランドにある高級な中くらいなトランジショナルスタイルのおしゃれなマスターバスルーム (シェーカースタイル扉のキャビネット、中間色木目調キャビネット、ドロップイン型浴槽、ベージュの壁、アンダーカウンター洗面器、オープン型シャワー、モノトーンのタイル、石タイル、大理石の床、コンクリートの洗面台) の写真
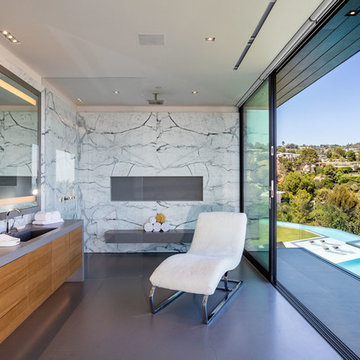
ロサンゼルスにある広いコンテンポラリースタイルのおしゃれなマスターバスルーム (フラットパネル扉のキャビネット、中間色木目調キャビネット、オープン型シャワー、白いタイル、一体型シンク、オープンシャワー、大理石タイル、グレーの壁、コンクリートの床、コンクリートの洗面台、グレーの床、グレーの洗面カウンター) の写真

Made in Spain, Evolution InMetro is a reverse bevel subway ceramic wall tile. Evolution InMetro is a twist on a classic metro tile. This classic style is enhanced by offering may colors in different designs and sizes. This complete and contemporary collection incorporates a variety of decors. This Range of Tiles are Suitable For: Bathrooms, Wet Rooms, Kitchens, Walls and Commercial Wall Applications.
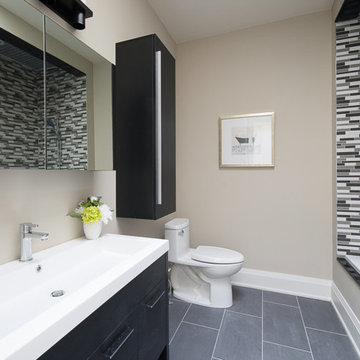
トロントにあるお手頃価格の中くらいなモダンスタイルのおしゃれなマスターバスルーム (フラットパネル扉のキャビネット、白いキャビネット、置き型浴槽、オープン型シャワー、一体型トイレ 、ベージュのタイル、石タイル、白い壁、セラミックタイルの床、横長型シンク、タイルの洗面台) の写真
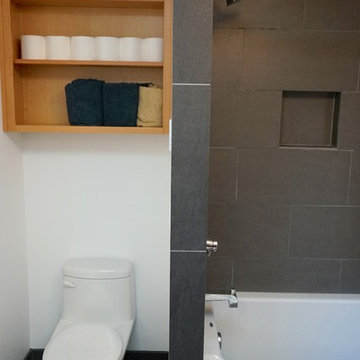
ポートランドにある高級な中くらいなモダンスタイルのおしゃれなマスターバスルーム (レイズドパネル扉のキャビネット、淡色木目調キャビネット、ドロップイン型浴槽、シャワー付き浴槽 、分離型トイレ、グレーのタイル、セラミックタイル、白い壁、磁器タイルの床、アンダーカウンター洗面器、コンクリートの洗面台) の写真

Starboard & Port http://www.starboardandport.com/
他の地域にある高級な中くらいなインダストリアルスタイルのおしゃれなマスターバスルーム (オープンシェルフ、分離型トイレ、グレーのタイル、セメントタイル、グレーの壁、セラミックタイルの床、アンダーカウンター洗面器、コンクリートの洗面台、ベージュの床) の写真
他の地域にある高級な中くらいなインダストリアルスタイルのおしゃれなマスターバスルーム (オープンシェルフ、分離型トイレ、グレーのタイル、セメントタイル、グレーの壁、セラミックタイルの床、アンダーカウンター洗面器、コンクリートの洗面台、ベージュの床) の写真
浴室・バスルーム (コンクリートの洗面台、タイルの洗面台) の写真
6
