浴室・バスルーム (コンクリートの洗面台、タイルの洗面台、グレーと黒) の写真
絞り込み:
資材コスト
並び替え:今日の人気順
写真 1〜20 枚目(全 40 枚)
1/4

他の地域にある広いコンテンポラリースタイルのおしゃれなマスターバスルーム (ダブルシャワー、グレーのタイル、グレーの壁、グレーの床、開き戸のシャワー、中間色木目調キャビネット、セメントタイル、コンクリートの床、ベッセル式洗面器、コンクリートの洗面台、黒い洗面カウンター、グレーと黒) の写真
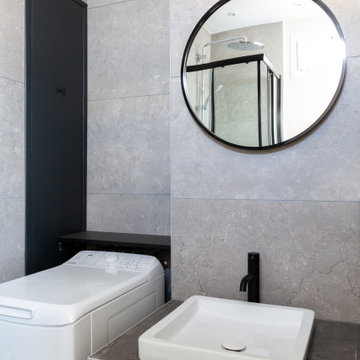
Création d’un studio indépendant d'un appartement familial, suite à la réunion de deux lots. Une rénovation importante est effectuée et l’ensemble des espaces est restructuré et optimisé avec de nombreux rangements sur mesure. Les espaces sont ouverts au maximum pour favoriser la vue vers l’extérieur.
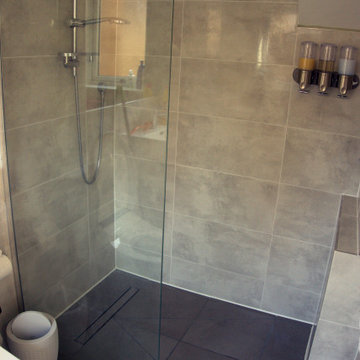
A new additional wet room was added to the single-storey rear extension.
バッキンガムシャーにある中くらいなモダンスタイルのおしゃれなバスルーム (浴槽なし) (洗い場付きシャワー、グレーの壁、黒い床、開き戸のシャワー、洗面台1つ、グレーのタイル、一体型トイレ 、オーバーカウンターシンク、グレーと黒、タイルの洗面台、ベージュのカウンター) の写真
バッキンガムシャーにある中くらいなモダンスタイルのおしゃれなバスルーム (浴槽なし) (洗い場付きシャワー、グレーの壁、黒い床、開き戸のシャワー、洗面台1つ、グレーのタイル、一体型トイレ 、オーバーカウンターシンク、グレーと黒、タイルの洗面台、ベージュのカウンター) の写真

Beautiful polished concrete finish with the rustic mirror and black accessories including taps, wall-hung toilet, shower head and shower mixer is making this newly renovated bathroom look modern and sleek.

bluetomatophotos/©Houzz España 2019
バルセロナにある小さなコンテンポラリースタイルのおしゃれなバスルーム (浴槽なし) (オープンシェルフ、グレーのキャビネット、グレーの壁、コンクリートの洗面台、グレーの床、グレーの洗面カウンター、アルコーブ型シャワー、グレーのタイル、コンクリートの床、壁付け型シンク、オープンシャワー、グレーと黒) の写真
バルセロナにある小さなコンテンポラリースタイルのおしゃれなバスルーム (浴槽なし) (オープンシェルフ、グレーのキャビネット、グレーの壁、コンクリートの洗面台、グレーの床、グレーの洗面カウンター、アルコーブ型シャワー、グレーのタイル、コンクリートの床、壁付け型シンク、オープンシャワー、グレーと黒) の写真
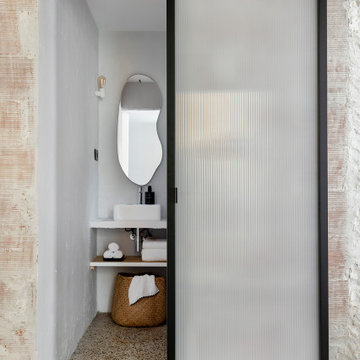
バルセロナにある中くらいなインダストリアルスタイルのおしゃれなマスターバスルーム (オープンシェルフ、グレーのキャビネット、バリアフリー、壁掛け式トイレ、セラミックタイル、白い壁、セラミックタイルの床、コンクリートの洗面台、グレーの床、オープンシャワー、グレーの洗面カウンター、トイレ室、洗面台1つ、造り付け洗面台、グレーと黒) の写真
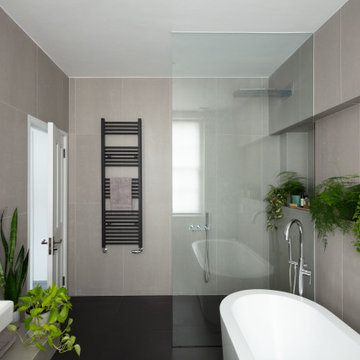
FPArchitects have restored and refurbished a four-storey grade II listed Georgian mid terrace in London's Limehouse, turning the gloomy and dilapidated house into a bright and minimalist family home.
Located within the Lowell Street Conservation Area and on one of London's busiest roads, the early 19th century building was the subject of insensitive extensive works in the mid 1990s when much of the original fabric and features were lost.
FPArchitects' ambition was to re-establish the decorative hierarchy of the interiors by stripping out unsympathetic features and insert paired down decorative elements that complement the original rusticated stucco, round-headed windows and the entrance with fluted columns.
Ancillary spaces are inserted within the original cellular layout with minimal disruption to the fabric of the building. A side extension at the back, also added in the mid 1990s, is transformed into a small pavilion-like Dining Room with minimal sliding doors and apertures for overhead natural light.
Subtle shades of colours and materials with fine textures are preferred and are juxtaposed to dark floors in veiled reference to the Regency and Georgian aesthetics.
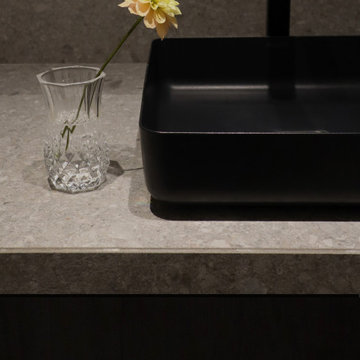
お手頃価格の小さなコンテンポラリースタイルのおしゃれなマスターバスルーム (インセット扉のキャビネット、黒いキャビネット、バリアフリー、分離型トイレ、グレーのタイル、セラミックタイル、白い壁、セラミックタイルの床、オーバーカウンターシンク、タイルの洗面台、グレーの床、オープンシャワー、グレーの洗面カウンター、洗面台1つ、造り付け洗面台、グレーと黒) の写真
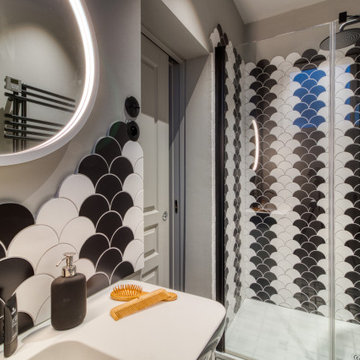
Création d'une nouvelle salle d'eau attenante à la chambre parentale. Optimisation de l'espace, création d'une nouvelle ouverture sur la chambre, création de meuble sur mesure, pour la vaque, réalisation d'une douche avec deux niches encastrées.
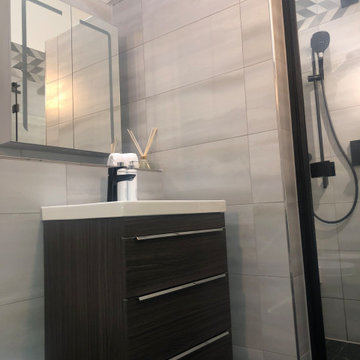
The brief was specific for our client's ensuite. She had to have a bidet, lots of drawer space and an enclosed shower with a built-in seat. With the use of matte black hardware and lighting, these accents balanced out the dramatic flooring, while the grey tiles softened the overall look of the ensuite.
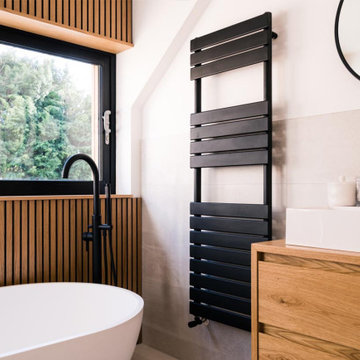
Family bathroom in a Scandinavian style as part of the whole hole project.
ロンドンにあるお手頃価格の広いコンテンポラリースタイルのおしゃれな子供用バスルーム (フラットパネル扉のキャビネット、淡色木目調キャビネット、置き型浴槽、オープン型シャワー、一体型トイレ 、グレーのタイル、セメントタイル、グレーの壁、磁器タイルの床、壁付け型シンク、コンクリートの洗面台、グレーの床、開き戸のシャワー、グレーの洗面カウンター、アクセントウォール、洗面台1つ、フローティング洗面台、三角天井、塗装板張りの壁、グレーと黒) の写真
ロンドンにあるお手頃価格の広いコンテンポラリースタイルのおしゃれな子供用バスルーム (フラットパネル扉のキャビネット、淡色木目調キャビネット、置き型浴槽、オープン型シャワー、一体型トイレ 、グレーのタイル、セメントタイル、グレーの壁、磁器タイルの床、壁付け型シンク、コンクリートの洗面台、グレーの床、開き戸のシャワー、グレーの洗面カウンター、アクセントウォール、洗面台1つ、フローティング洗面台、三角天井、塗装板張りの壁、グレーと黒) の写真
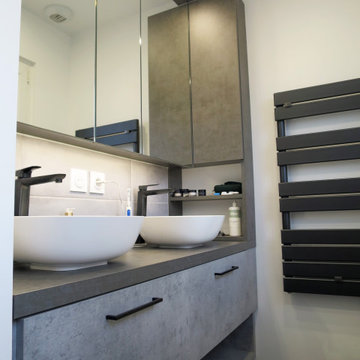
サンテティエンヌにあるお手頃価格の小さなインダストリアルスタイルのおしゃれな浴室 (グレーのキャビネット、アルコーブ型シャワー、グレーのタイル、セラミックタイル、白い壁、セラミックタイルの床、オーバーカウンターシンク、コンクリートの洗面台、黒い床、オープンシャワー、グレーの洗面カウンター、洗面台2つ、フローティング洗面台、グレーと黒) の写真
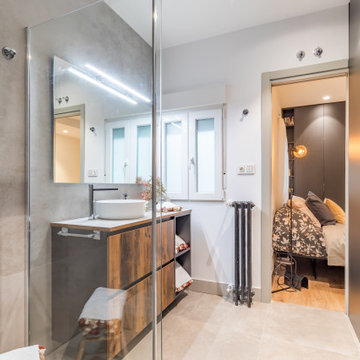
Todo espacio que podamos aprovechar es bienvenido para una casa flexible y con mucho espacio de almacenamiento. En este caso los armarios dentro del baño nos permiten usar el espacio como vestidor. Una solución que amplía las posibilidades de uso de un mismo espacio.
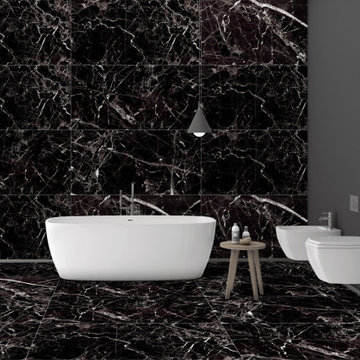
With carefully chosen tiles, the result often reflects a blend of functionality and aesthetics. The tiles not only serve practical purposes like water resistance and easy maintenance but also contribute to the overall ambiance of the bathroom. Whether it's sleek and modern subway tiles, intricate mosaic patterns, or natural stone finishes, each project outcome showcases a unique combination of style and functionality tailored to the homeowner's preferences. Additionally, the expert installation ensures durability and longevity, ensuring that the finished bathroom remains beautiful for years to come.
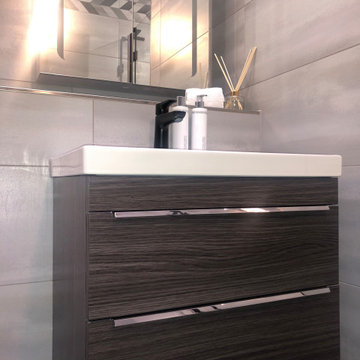
The brief was specific for our client's ensuite. She had to have a bidet, lots of drawer space and an enclosed shower with a built-in seat. With the use of matte black hardware and lighting, these accents balanced out the dramatic flooring, while the grey tiles softened the overall look of the ensuite.
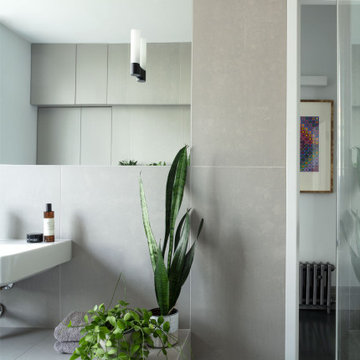
FPArchitects have restored and refurbished a four-storey grade II listed Georgian mid terrace in London's Limehouse, turning the gloomy and dilapidated house into a bright and minimalist family home.
Located within the Lowell Street Conservation Area and on one of London's busiest roads, the early 19th century building was the subject of insensitive extensive works in the mid 1990s when much of the original fabric and features were lost.
FPArchitects' ambition was to re-establish the decorative hierarchy of the interiors by stripping out unsympathetic features and insert paired down decorative elements that complement the original rusticated stucco, round-headed windows and the entrance with fluted columns.
Ancillary spaces are inserted within the original cellular layout with minimal disruption to the fabric of the building. A side extension at the back, also added in the mid 1990s, is transformed into a small pavilion-like Dining Room with minimal sliding doors and apertures for overhead natural light.
Subtle shades of colours and materials with fine textures are preferred and are juxtaposed to dark floors in veiled reference to the Regency and Georgian aesthetics.
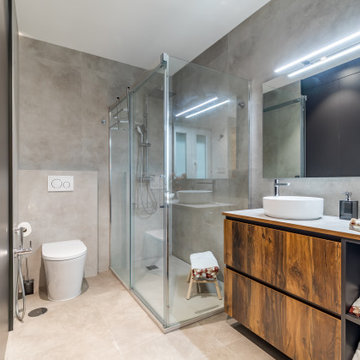
Todo espacio que podamos aprovechar es bienvenido para una casa flexible y con mucho espacio de almacenamiento. En este caso los armarios dentro del baño nos permiten usar el espacio como vestidor. Una solución que amplía las posibilidades de uso de un mismo espacio.
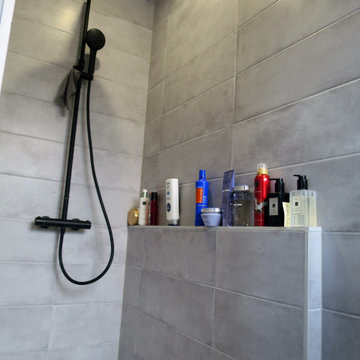
サンテティエンヌにあるお手頃価格の小さなおしゃれな浴室 (グレーのキャビネット、アルコーブ型シャワー、グレーのタイル、セラミックタイル、白い壁、セラミックタイルの床、オーバーカウンターシンク、コンクリートの洗面台、黒い床、オープンシャワー、グレーの洗面カウンター、洗面台2つ、フローティング洗面台、グレーと黒) の写真
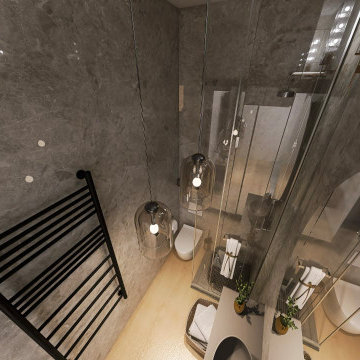
パリにあるラグジュアリーな中くらいなモダンスタイルのおしゃれな浴室 (バリアフリー、壁掛け式トイレ、ベージュのタイル、大理石タイル、ベージュの壁、淡色無垢フローリング、ペデスタルシンク、タイルの洗面台、ベージュの床、引戸のシャワー、ベージュのカウンター、洗面台1つ、独立型洗面台、板張り天井、板張り壁、グレーと黒) の写真
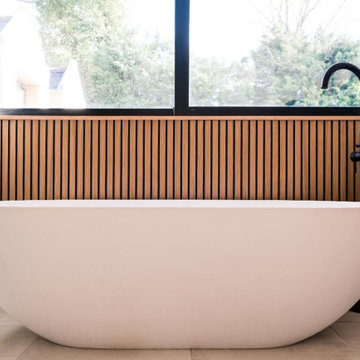
Family bathroom in a Scandinavian style as part of the whole hole project.
ロンドンにあるお手頃価格の広いコンテンポラリースタイルのおしゃれな子供用バスルーム (フラットパネル扉のキャビネット、淡色木目調キャビネット、置き型浴槽、オープン型シャワー、一体型トイレ 、グレーのタイル、セメントタイル、グレーの壁、磁器タイルの床、壁付け型シンク、コンクリートの洗面台、グレーの床、開き戸のシャワー、グレーの洗面カウンター、アクセントウォール、洗面台1つ、フローティング洗面台、三角天井、塗装板張りの壁、グレーと黒) の写真
ロンドンにあるお手頃価格の広いコンテンポラリースタイルのおしゃれな子供用バスルーム (フラットパネル扉のキャビネット、淡色木目調キャビネット、置き型浴槽、オープン型シャワー、一体型トイレ 、グレーのタイル、セメントタイル、グレーの壁、磁器タイルの床、壁付け型シンク、コンクリートの洗面台、グレーの床、開き戸のシャワー、グレーの洗面カウンター、アクセントウォール、洗面台1つ、フローティング洗面台、三角天井、塗装板張りの壁、グレーと黒) の写真
浴室・バスルーム (コンクリートの洗面台、タイルの洗面台、グレーと黒) の写真
1