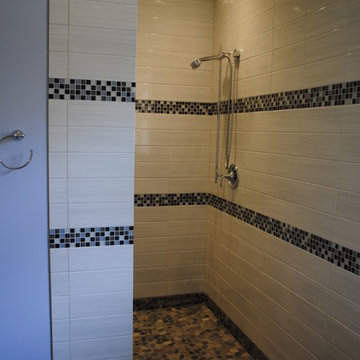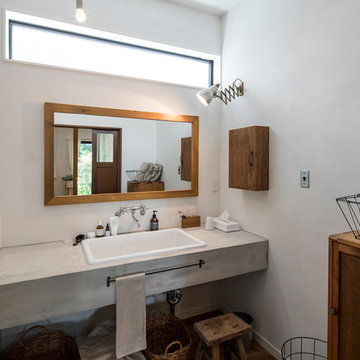浴室・バスルーム (コンクリートの洗面台、タイルの洗面台、オーバーカウンターシンク) の写真
絞り込み:
資材コスト
並び替え:今日の人気順
写真 1〜20 枚目(全 2,918 枚)
1/4

Tropical Bathroom in Horsham, West Sussex
Sparkling brushed-brass elements, soothing tones and patterned topical accent tiling combine in this calming bathroom design.
The Brief
This local Horsham client required our assistance refreshing their bathroom, with the aim of creating a spacious and soothing design. Relaxing natural tones and design elements were favoured from initial conversations, whilst designer Martin was also to create a spacious layout incorporating present-day design components.
Design Elements
From early project conversations this tropical tile choice was favoured and has been incorporated as an accent around storage niches. The tropical tile choice combines perfectly with this neutral wall tile, used to add a soft calming aesthetic to the design. To add further natural elements designer Martin has included a porcelain wood-effect floor tile that is also installed within the walk-in shower area.
The new layout Martin has created includes a vast walk-in shower area at one end of the bathroom, with storage and sanitaryware at the adjacent end.
The spacious walk-in shower contributes towards the spacious feel and aesthetic, and the usability of this space is enhanced with a storage niche which runs wall-to-wall within the shower area. Small downlights have been installed into this niche to add useful and ambient lighting.
Throughout this space brushed-brass inclusions have been incorporated to add a glitzy element to the design.
Special Inclusions
With plentiful storage an important element of the design, two furniture units have been included which also work well with the theme of the project.
The first is a two drawer wall hung unit, which has been chosen in a walnut finish to match natural elements within the design. This unit is equipped with brushed-brass handleware, and atop, a brushed-brass basin mixer from Aqualla has also been installed.
The second unit included is a mirrored wall cabinet from HiB, which adds useful mirrored space to the design, but also fantastic ambient lighting. This cabinet is equipped with demisting technology to ensure the mirrored area can be used at all times.
Project Highlight
The sparkling brushed-brass accents are one of the most eye-catching elements of this design.
A full array of brassware from Aqualla’s Kyloe collection has been used for this project, which is equipped with a subtle knurled finish.
The End Result
The result of this project is a renovation that achieves all elements of the initial project brief, with a remarkable design. A tropical tile choice and brushed-brass elements are some of the stand-out features of this project which this client can will enjoy for many years.
If you are thinking about a bathroom update, discover how our expert designers and award-winning installation team can transform your property. Request your free design appointment in showroom or online today.

The shower en-suite to the master bedroom at our renovation project in Fulham, South West London. We removed the wall from the adjoining bedroom and created a new space between both rooms for a new ensuite with shower.⠀⠀⠀⠀⠀⠀⠀⠀⠀

ロンドンにある高級な小さなモダンスタイルのおしゃれなバスルーム (浴槽なし) (ガラス扉のキャビネット、オープン型シャワー、壁掛け式トイレ、グレーのタイル、磁器タイル、グレーの壁、磁器タイルの床、オーバーカウンターシンク、タイルの洗面台、グレーの床、オープンシャワー、グレーの洗面カウンター、洗面台1つ、造り付け洗面台) の写真
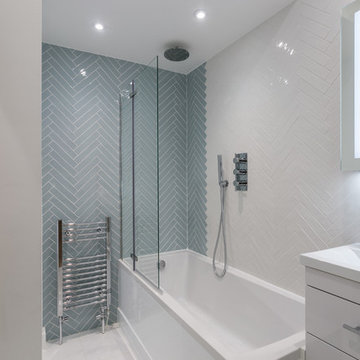
The bathroom was reconfigured to fit a small utility area with washing machine and separate dryer and extra storage.
ロンドンにあるお手頃価格の小さなコンテンポラリースタイルのおしゃれなバスルーム (浴槽なし) (フラットパネル扉のキャビネット、白いキャビネット、ドロップイン型浴槽、シャワー付き浴槽 、壁掛け式トイレ、グレーのタイル、白い壁、磁器タイルの床、オーバーカウンターシンク、タイルの洗面台、白い床) の写真
ロンドンにあるお手頃価格の小さなコンテンポラリースタイルのおしゃれなバスルーム (浴槽なし) (フラットパネル扉のキャビネット、白いキャビネット、ドロップイン型浴槽、シャワー付き浴槽 、壁掛け式トイレ、グレーのタイル、白い壁、磁器タイルの床、オーバーカウンターシンク、タイルの洗面台、白い床) の写真
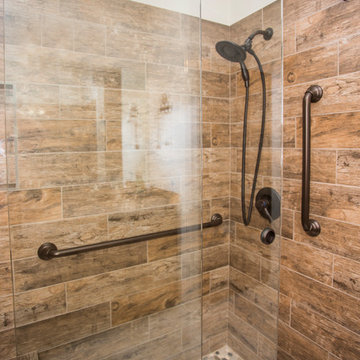
Bath project was to demo and remove existing tile and tub and convert to a shower, new counter top and replace bath flooring.
Vanity Counter Top – MS International Redwood 6”x24” Tile with a top mount copper bowl and
Delta Venetian Bronze Faucet.
Shower Walls: MS International Redwood 6”x24” Tile in a horizontal offset pattern.
Shower Floor: Emser Venetian Round Pebble.
Plumbing: Delta in Venetian Bronze.
Shower Door: Frameless 3/8” Barn Door Style with Oil Rubbed Bronze fittings.
Bathroom Floor: Daltile 18”x18” Fidenza Bianco.
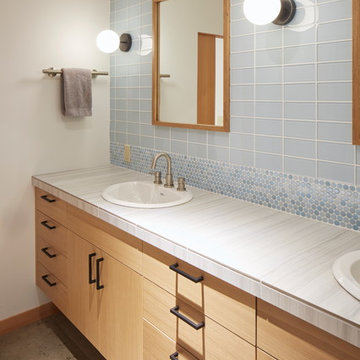
Sally Painter Photography
ポートランドにある高級な広いコンテンポラリースタイルのおしゃれな子供用バスルーム (フラットパネル扉のキャビネット、淡色木目調キャビネット、青いタイル、ガラスタイル、白い壁、コンクリートの床、オーバーカウンターシンク、タイルの洗面台、グレーの床) の写真
ポートランドにある高級な広いコンテンポラリースタイルのおしゃれな子供用バスルーム (フラットパネル扉のキャビネット、淡色木目調キャビネット、青いタイル、ガラスタイル、白い壁、コンクリートの床、オーバーカウンターシンク、タイルの洗面台、グレーの床) の写真

David Sievers
アデレードにある中くらいなコンテンポラリースタイルのおしゃれなマスターバスルーム (フラットパネル扉のキャビネット、淡色木目調キャビネット、置き型浴槽、オープン型シャワー、グレーのタイル、セラミックタイル、セラミックタイルの床、オーバーカウンターシンク、コンクリートの洗面台、グレーの壁、グレーの床、オープンシャワー) の写真
アデレードにある中くらいなコンテンポラリースタイルのおしゃれなマスターバスルーム (フラットパネル扉のキャビネット、淡色木目調キャビネット、置き型浴槽、オープン型シャワー、グレーのタイル、セラミックタイル、セラミックタイルの床、オーバーカウンターシンク、コンクリートの洗面台、グレーの壁、グレーの床、オープンシャワー) の写真
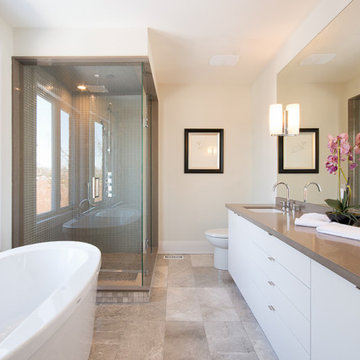
トロントにあるお手頃価格の中くらいなモダンスタイルのおしゃれなマスターバスルーム (フラットパネル扉のキャビネット、白いキャビネット、置き型浴槽、オープン型シャワー、一体型トイレ 、ベージュのタイル、石タイル、白い壁、セラミックタイルの床、オーバーカウンターシンク、タイルの洗面台) の写真
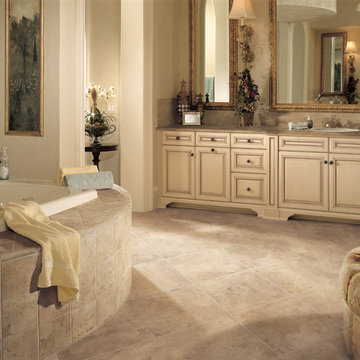
tile floor
マイアミにあるお手頃価格の広いトラディショナルスタイルのおしゃれなマスターバスルーム (レイズドパネル扉のキャビネット、ベージュのキャビネット、ドロップイン型浴槽、ベージュのタイル、石タイル、黄色い壁、磁器タイルの床、タイルの洗面台、オーバーカウンターシンク) の写真
マイアミにあるお手頃価格の広いトラディショナルスタイルのおしゃれなマスターバスルーム (レイズドパネル扉のキャビネット、ベージュのキャビネット、ドロップイン型浴槽、ベージュのタイル、石タイル、黄色い壁、磁器タイルの床、タイルの洗面台、オーバーカウンターシンク) の写真
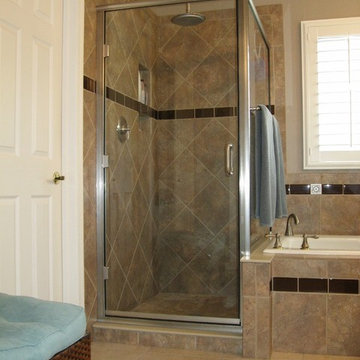
デンバーにある広いトラディショナルスタイルのおしゃれなマスターバスルーム (レイズドパネル扉のキャビネット、白いキャビネット、ドロップイン型浴槽、アルコーブ型シャワー、ベージュのタイル、茶色いタイル、セラミックタイル、ベージュの壁、トラバーチンの床、オーバーカウンターシンク、タイルの洗面台) の写真

Builder/Remodeler: Bloedel Custom Homes, LLC- Ryan Bloedel....Materials provided by: Cherry City Interiors & Design
ポートランドにある高級な中くらいなトラディショナルスタイルのおしゃれなマスターバスルーム (シェーカースタイル扉のキャビネット、淡色木目調キャビネット、ドロップイン型浴槽、アルコーブ型シャワー、分離型トイレ、グレーのタイル、白いタイル、ガラスタイル、白い壁、セラミックタイルの床、オーバーカウンターシンク、タイルの洗面台) の写真
ポートランドにある高級な中くらいなトラディショナルスタイルのおしゃれなマスターバスルーム (シェーカースタイル扉のキャビネット、淡色木目調キャビネット、ドロップイン型浴槽、アルコーブ型シャワー、分離型トイレ、グレーのタイル、白いタイル、ガラスタイル、白い壁、セラミックタイルの床、オーバーカウンターシンク、タイルの洗面台) の写真
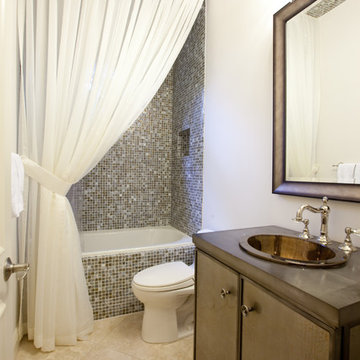
マイアミにある高級な中くらいなトラディショナルスタイルのおしゃれなバスルーム (浴槽なし) (モザイクタイル、フラットパネル扉のキャビネット、茶色いキャビネット、アルコーブ型浴槽、シャワー付き浴槽 、マルチカラーのタイル、白い壁、トラバーチンの床、オーバーカウンターシンク、コンクリートの洗面台、ベージュの床、シャワーカーテン) の写真
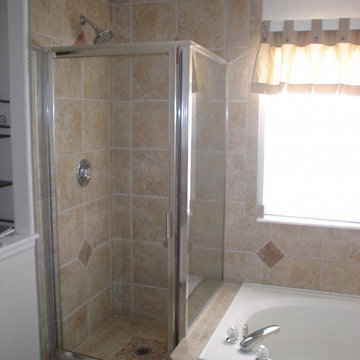
デンバーにあるお手頃価格の中くらいなトラディショナルスタイルのおしゃれなマスターバスルーム (落し込みパネル扉のキャビネット、淡色木目調キャビネット、ドロップイン型浴槽、コーナー設置型シャワー、ベージュのタイル、磁器タイル、ベージュの壁、磁器タイルの床、オーバーカウンターシンク、タイルの洗面台) の写真

Rustic bathroom with barn house fixtures and lights. A dark color palette is lightened by large windows and cream colored horizontal shiplap on the walls.
Photography by Todd Crawford

This Shower was tiled with an off white 12x24 on the two side walls and bathroom floor. The back wall and dam were accented with 18x30 gray tile and we used a 1/2x1/2 glass in the back of both shelves and 1x1 on the shower floor.

Builder/Remodeler: M&S Resources- Phillip Moreno/ Materials provided by: Cherry City Interiors & Design/ Interior Design by: Shelli Dierck &Leslie Kampstra/ Photographs by:

ニューヨークにあるトラディショナルスタイルのおしゃれな浴室 (オーバーカウンターシンク、落し込みパネル扉のキャビネット、白いキャビネット、タイルの洗面台、一体型トイレ 、黄色い壁、白い床) の写真
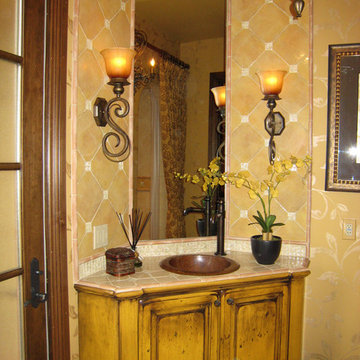
Glazed ceramic tile and iridescent glass inserts in golden hues surround the mirror and cover the countertop of this sparking and bright guest bathroom. The 5-part glazing process was hand applied on the custom designed corner lavatory.
浴室・バスルーム (コンクリートの洗面台、タイルの洗面台、オーバーカウンターシンク) の写真
1
