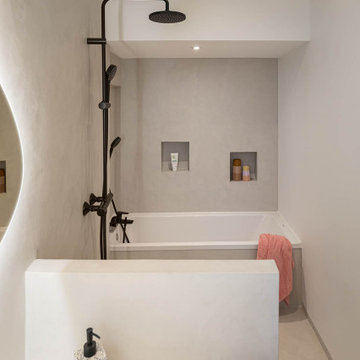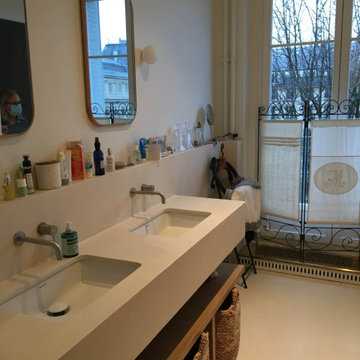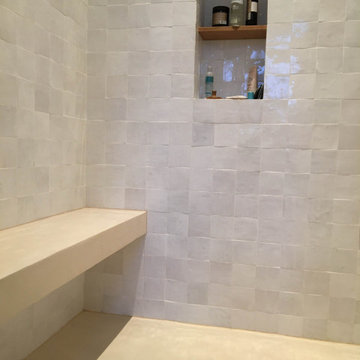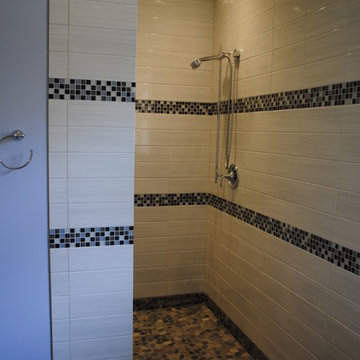浴室・バスルーム (コンクリートの洗面台、銅の洗面台、タイルの洗面台) の写真
絞り込み:
資材コスト
並び替え:今日の人気順
写真 1〜20 枚目(全 14,192 枚)
1/4

Cade Mooney
サンシャインコーストにあるコンテンポラリースタイルのおしゃれな浴室 (グレーのタイル、横長型シンク、コンクリートの洗面台、中間色木目調キャビネット、グレーの壁、グレーの床、グレーの洗面カウンター) の写真
サンシャインコーストにあるコンテンポラリースタイルのおしゃれな浴室 (グレーのタイル、横長型シンク、コンクリートの洗面台、中間色木目調キャビネット、グレーの壁、グレーの床、グレーの洗面カウンター) の写真

他の地域にある広いコンテンポラリースタイルのおしゃれなマスターバスルーム (ダブルシャワー、グレーのタイル、グレーの壁、グレーの床、開き戸のシャワー、中間色木目調キャビネット、セメントタイル、コンクリートの床、ベッセル式洗面器、コンクリートの洗面台、黒い洗面カウンター、グレーと黒) の写真

Antique dresser turned tiled bathroom vanity has custom screen walls built to provide privacy between the multi green tiled shower and neutral colored and zen ensuite bedroom.

Photography by Paul Linnebach
ミネアポリスにある高級な広いモダンスタイルのおしゃれなマスターバスルーム (フラットパネル扉のキャビネット、濃色木目調キャビネット、コーナー設置型シャワー、一体型トイレ 、グレーのタイル、セラミックタイル、白い壁、セラミックタイルの床、ベッセル式洗面器、コンクリートの洗面台、グレーの床、オープンシャワー) の写真
ミネアポリスにある高級な広いモダンスタイルのおしゃれなマスターバスルーム (フラットパネル扉のキャビネット、濃色木目調キャビネット、コーナー設置型シャワー、一体型トイレ 、グレーのタイル、セラミックタイル、白い壁、セラミックタイルの床、ベッセル式洗面器、コンクリートの洗面台、グレーの床、オープンシャワー) の写真

他の地域にあるコンテンポラリースタイルのおしゃれなバスルーム (浴槽なし) (置き型浴槽、洗い場付きシャワー、壁掛け式トイレ、グレーのタイル、白いタイル、白い壁、コンクリートの床、壁付け型シンク、コンクリートの洗面台、グレーの床、オープンシャワー、グレーの洗面カウンター) の写真

ニューヨークにある広いモダンスタイルのおしゃれなマスターバスルーム (フラットパネル扉のキャビネット、白いキャビネット、バリアフリー、グレーのタイル、セメントタイル、白い壁、コンクリートの床、ベッセル式洗面器、コンクリートの洗面台、グレーの床、オープンシャワー) の写真

Gibeon Photography. Troy Lighting Edison Pendants / Phillip Jeffries Faux Leather Wall covering
ニューヨークにあるラスティックスタイルのおしゃれな浴室 (フラットパネル扉のキャビネット、中間色木目調キャビネット、アルコーブ型シャワー、ベージュの壁、一体型シンク、コンクリートの洗面台、開き戸のシャワー) の写真
ニューヨークにあるラスティックスタイルのおしゃれな浴室 (フラットパネル扉のキャビネット、中間色木目調キャビネット、アルコーブ型シャワー、ベージュの壁、一体型シンク、コンクリートの洗面台、開き戸のシャワー) の写真

メルボルンにある高級な広いコンテンポラリースタイルのおしゃれなマスターバスルーム (フラットパネル扉のキャビネット、中間色木目調キャビネット、置き型浴槽、オープン型シャワー、グレーのタイル、白いタイル、サブウェイタイル、ベッセル式洗面器、オープンシャワー、分離型トイレ、グレーの壁、セラミックタイルの床、コンクリートの洗面台、青い床、グレーの洗面カウンター) の写真

Modern master bathroom by Burdge Architects and Associates in Malibu, CA.
Berlyn Photography
ロサンゼルスにあるコンテンポラリースタイルのおしゃれなマスターバスルーム (フラットパネル扉のキャビネット、黒いキャビネット、置き型浴槽、コーナー設置型シャワー、黒い壁、濃色無垢フローリング、ベッセル式洗面器、コンクリートの洗面台、黒いタイル、セメントタイル、茶色い床、開き戸のシャワー、グレーの洗面カウンター) の写真
ロサンゼルスにあるコンテンポラリースタイルのおしゃれなマスターバスルーム (フラットパネル扉のキャビネット、黒いキャビネット、置き型浴槽、コーナー設置型シャワー、黒い壁、濃色無垢フローリング、ベッセル式洗面器、コンクリートの洗面台、黒いタイル、セメントタイル、茶色い床、開き戸のシャワー、グレーの洗面カウンター) の写真

ダラスにあるお手頃価格の中くらいなトランジショナルスタイルのおしゃれなマスターバスルーム (落し込みパネル扉のキャビネット、グレーのキャビネット、ドロップイン型浴槽、シャワー付き浴槽 、分離型トイレ、ベージュのタイル、石スラブタイル、ベージュの壁、濃色無垢フローリング、ベッセル式洗面器、コンクリートの洗面台) の写真

Photos by SpaceCrafting
ミネアポリスにある中くらいなトランジショナルスタイルのおしゃれなバスルーム (浴槽なし) (ベッセル式洗面器、淡色木目調キャビネット、タイルの洗面台、オープン型シャワー、分離型トイレ、グレーのタイル、石タイル、グレーの壁、セラミックタイルの床、オープンシャワー、フラットパネル扉のキャビネット) の写真
ミネアポリスにある中くらいなトランジショナルスタイルのおしゃれなバスルーム (浴槽なし) (ベッセル式洗面器、淡色木目調キャビネット、タイルの洗面台、オープン型シャワー、分離型トイレ、グレーのタイル、石タイル、グレーの壁、セラミックタイルの床、オープンシャワー、フラットパネル扉のキャビネット) の写真

Tropical Bathroom in Horsham, West Sussex
Sparkling brushed-brass elements, soothing tones and patterned topical accent tiling combine in this calming bathroom design.
The Brief
This local Horsham client required our assistance refreshing their bathroom, with the aim of creating a spacious and soothing design. Relaxing natural tones and design elements were favoured from initial conversations, whilst designer Martin was also to create a spacious layout incorporating present-day design components.
Design Elements
From early project conversations this tropical tile choice was favoured and has been incorporated as an accent around storage niches. The tropical tile choice combines perfectly with this neutral wall tile, used to add a soft calming aesthetic to the design. To add further natural elements designer Martin has included a porcelain wood-effect floor tile that is also installed within the walk-in shower area.
The new layout Martin has created includes a vast walk-in shower area at one end of the bathroom, with storage and sanitaryware at the adjacent end.
The spacious walk-in shower contributes towards the spacious feel and aesthetic, and the usability of this space is enhanced with a storage niche which runs wall-to-wall within the shower area. Small downlights have been installed into this niche to add useful and ambient lighting.
Throughout this space brushed-brass inclusions have been incorporated to add a glitzy element to the design.
Special Inclusions
With plentiful storage an important element of the design, two furniture units have been included which also work well with the theme of the project.
The first is a two drawer wall hung unit, which has been chosen in a walnut finish to match natural elements within the design. This unit is equipped with brushed-brass handleware, and atop, a brushed-brass basin mixer from Aqualla has also been installed.
The second unit included is a mirrored wall cabinet from HiB, which adds useful mirrored space to the design, but also fantastic ambient lighting. This cabinet is equipped with demisting technology to ensure the mirrored area can be used at all times.
Project Highlight
The sparkling brushed-brass accents are one of the most eye-catching elements of this design.
A full array of brassware from Aqualla’s Kyloe collection has been used for this project, which is equipped with a subtle knurled finish.
The End Result
The result of this project is a renovation that achieves all elements of the initial project brief, with a remarkable design. A tropical tile choice and brushed-brass elements are some of the stand-out features of this project which this client can will enjoy for many years.
If you are thinking about a bathroom update, discover how our expert designers and award-winning installation team can transform your property. Request your free design appointment in showroom or online today.

ニューヨークにある高級な中くらいなコンテンポラリースタイルのおしゃれなマスターバスルーム (フラットパネル扉のキャビネット、ベージュのキャビネット、アルコーブ型シャワー、分離型トイレ、グレーのタイル、磁器タイル、グレーの壁、磁器タイルの床、一体型シンク、タイルの洗面台、グレーの床、オープンシャワー、グレーの洗面カウンター、シャワーベンチ、洗面台1つ、造り付け洗面台) の写真

traitement intégral sol et murs en béton ciré
リヨンにある高級な小さな北欧スタイルのおしゃれな浴室 (アンダーマウント型浴槽、コンクリートの床、コンソール型シンク、コンクリートの洗面台、オープンシャワー、白い洗面カウンター、洗面台2つ) の写真
リヨンにある高級な小さな北欧スタイルのおしゃれな浴室 (アンダーマウント型浴槽、コンクリートの床、コンソール型シンク、コンクリートの洗面台、オープンシャワー、白い洗面カウンター、洗面台2つ) の写真

Béton ciré dans salle d'eau, appartement Richelieu Paris 2.
Mise en matière du sol, murs, plan vasque, douche, Banc.
Rénovation.
他の地域にある高級な中くらいなトランジショナルスタイルのおしゃれなバスルーム (浴槽なし) (コンクリートの洗面台、ベージュの床、ベージュのカウンター、洗面台2つ) の写真
他の地域にある高級な中くらいなトランジショナルスタイルのおしゃれなバスルーム (浴槽なし) (コンクリートの洗面台、ベージュの床、ベージュのカウンター、洗面台2つ) の写真

Salle d'eau béton ciré appartement Richelieu Paris 2.
Mise en matière : Sol, mur, plan vasque, banc douche.
Microtopping Idéal Work.
Rovelli Béton.
他の地域にある高級な中くらいなトランジショナルスタイルのおしゃれなバスルーム (浴槽なし) (コンクリートの洗面台、ベージュの床、ベージュのカウンター、洗面台2つ) の写真
他の地域にある高級な中くらいなトランジショナルスタイルのおしゃれなバスルーム (浴槽なし) (コンクリートの洗面台、ベージュの床、ベージュのカウンター、洗面台2つ) の写真

ヒューストンにある広いモダンスタイルのおしゃれなバスルーム (浴槽なし) (フラットパネル扉のキャビネット、白いキャビネット、洗い場付きシャワー、グレーのタイル、サブウェイタイル、白い壁、淡色無垢フローリング、壁付け型シンク、タイルの洗面台、茶色い床、オープンシャワー、白い洗面カウンター、洗面台1つ、フローティング洗面台、三角天井、白い天井) の写真

OASIS VÉGÉTALE
Rénovation complète d'une salle de bain, on transforme une ancienne cuisine en salle de bain.
Une ambiance zen pour favoriser le bien-être et inciter à la détente.
Décoration épurée, matériaux naturels et chaleureux, jeux de textures, éclairage tamisé ... et pour apporter un esprit "jungle" et favoriser l'évasion on fait rentrer des plantes vertes grâce au magnifique mur végétal qui fait écho au palmier du jardin.
Baignoire ilot, design et confortable qui invite au repos et à la détente
Prêt pour une bulle de détente ?

Masterbathroom, ein Badezimmer angrenzend zum Schlafzimmer und Ankleidezimmer. Neubau. Es wurden Schiebetüren zwischen Badezimmer und Toilettenbereich geplant. Die Dusche als Trockenbauwände wurde zusätzlich mit einer Nische ausgestattet. Die freistehende Badewanne, sowie der Waschbeckenbereich als Highlight des Badezimmers. Im Waschbeckenbereich wurde noch zusätzlich mit indirektem Licht gearbeitet.
浴室・バスルーム (コンクリートの洗面台、銅の洗面台、タイルの洗面台) の写真
1
