浴室・バスルーム (コンクリートの洗面台、タイルの洗面台、緑のキャビネット) の写真
絞り込み:
資材コスト
並び替え:今日の人気順
写真 1〜20 枚目(全 92 枚)
1/4

Bathroom with black concrete countertop, green vanity, shiplap walls with a design pattern on the top half.
Photographer: Rob Karosis
ニューヨークにある高級な中くらいなカントリー風のおしゃれな浴室 (フラットパネル扉のキャビネット、緑のキャビネット、白いタイル、白い壁、スレートの床、アンダーカウンター洗面器、コンクリートの洗面台、黒い床、黒い洗面カウンター) の写真
ニューヨークにある高級な中くらいなカントリー風のおしゃれな浴室 (フラットパネル扉のキャビネット、緑のキャビネット、白いタイル、白い壁、スレートの床、アンダーカウンター洗面器、コンクリートの洗面台、黒い床、黒い洗面カウンター) の写真
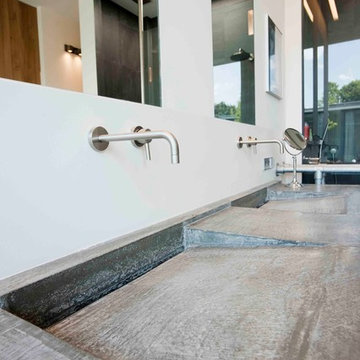
ニューヨークにある高級な広いコンテンポラリースタイルのおしゃれなマスターバスルーム (フラットパネル扉のキャビネット、緑のキャビネット、置き型浴槽、アルコーブ型シャワー、壁掛け式トイレ、グレーのタイル、白い壁、セラミックタイルの床、横長型シンク、コンクリートの洗面台) の写真

salle de bains mosaïque verte, comme à la piscine
パリにあるお手頃価格の小さなコンテンポラリースタイルのおしゃれな浴室 (オープンシェルフ、緑のキャビネット、アンダーマウント型浴槽、壁掛け式トイレ、緑のタイル、モザイクタイル、緑の壁、モザイクタイル、アンダーカウンター洗面器、タイルの洗面台、緑の床、グリーンの洗面カウンター、洗面台1つ、フローティング洗面台) の写真
パリにあるお手頃価格の小さなコンテンポラリースタイルのおしゃれな浴室 (オープンシェルフ、緑のキャビネット、アンダーマウント型浴槽、壁掛け式トイレ、緑のタイル、モザイクタイル、緑の壁、モザイクタイル、アンダーカウンター洗面器、タイルの洗面台、緑の床、グリーンの洗面カウンター、洗面台1つ、フローティング洗面台) の写真

The Jack and Jill bathroom received the most extensive remodel transformation. We first selected a graphic floor tile by Arizona Tile in the design process, and then the bathroom vanity color Artichoke by Sherwin-Williams (SW #6179) correlated to the tile. Our client proposed installing a stained tongue and groove behind the vanity. Now the gold decorative mirror pops off the textured wall.
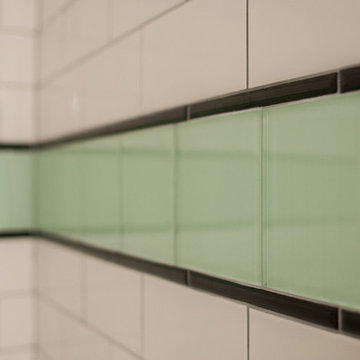
Just a splash of color...white subway tiles with a pale turquoise glass tile trimmed in black - Love!
アトランタにあるお手頃価格の中くらいなコンテンポラリースタイルのおしゃれな浴室 (緑のキャビネット、モノトーンのタイル、セラミックタイル、白い壁、タイルの洗面台) の写真
アトランタにあるお手頃価格の中くらいなコンテンポラリースタイルのおしゃれな浴室 (緑のキャビネット、モノトーンのタイル、セラミックタイル、白い壁、タイルの洗面台) の写真

This exquisite master suite combines rough hewn reclaimed wood, custom milled reclaimed fir, VG fir, hot rolled steel, custom barn doors, stone, concrete counters and hearths and limestone plaster for a truly one of kind space. The suite's entrance hall showcases three gorgeous barn doors hand made from from reclaimed jarrah and fir. Behind one of the doors is the office, which was designed to precisely suit my clients' needs. The built in's house a small desk, Sub Zero undercounter refrigerator and Miele built in espresso machine. The leather swivel chairs, slate and iron end tables from a Montana artist and dual function ottomans keep the space very usable while still beautiful. The walls are painted in dry erase paint, allowing every square inch of wall space to be used for business strategizing and planning. The limestone plaster fireplace warms the space and brings another texture to the room. Through another barn door is the stunning 20' x 23' master bedroom. The VG fir beams have a channel routed in the top containing LED rope light, illuminating the soaring VG fir ceiling. The bronze chandelier from France is a free form shape, providing contrast to all the horizontal lines in the room. The show piece is definitely the 150 year old reclaimed jarrah wood used on the bed wall. The gray tones coordinate beautifully with all the warmth from the fir. We custom designed the panelized fireplace surround with inset wood storage in hot rolled steel. The cantilevered concrete hearth adds depth to the sleek steel. Opposite the bed is a fir 18' wide bifold door, allowing my outdoor-loving clients to feel as one with their gorgeous property. The final space is a dream bath suite, with sauna, steam shower, sunken tub, fireplace and custom vanities. The glazed wood vanities were designed with all drawers to maximize function. We topped the vanities with antique corbels and a reclaimed fir soffit and corner column for a dramatic design. The corner column houses spring loaded magnetic doors, hiding away all the bathroom necessities that require plugs. The concrete countertop on the vanities has integral sinks and a low profile contemporary design. The soaking tub is sunk into a bed of Mexican beach pebbles and clad in reclaimed jarrah and steel. The custom steel and tile fireplace is beautiful and warms the bathroom nicely on cool Pacific Northwest days.
www.cascadepromedia.com
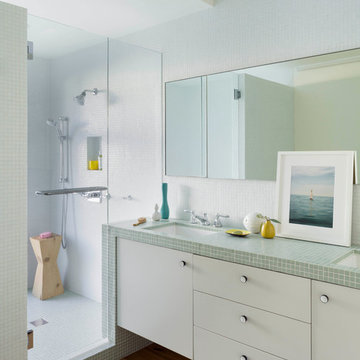
An interior remodel of a 1,500sf cottage for a young family. The design reconfigured the traditional layout of the 1930’s cottage creating bright, airy, open-plan living spaces as well as an updated master suite.
(c) Eric Staudenmaier
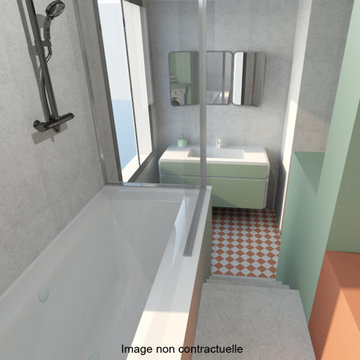
パリにある小さなコンテンポラリースタイルのおしゃれなマスターバスルーム (緑のキャビネット、アンダーマウント型浴槽、グレーのタイル、セラミックタイル、緑の壁、セメントタイルの床、アンダーカウンター洗面器、コンクリートの洗面台、オレンジの床、グレーの洗面カウンター、シャワーベンチ、洗面台1つ、フローティング洗面台) の写真
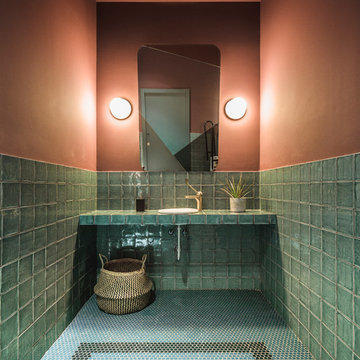
Un gran trabajo de interiorismo que nos atrapa en una atmósfera cálida y natural, con aire tropical ¡ Sentirás la experiencia de comer en una auténtica selva sin salir de Plaza España!
Colores neutros, techo vegetal, lámparas de rafia, butacas de mimbre, madera, diseños personalizados...en este restaurante #EcoChic ¡Cada detalle ha sido creado con mimo!
En el baño el pavimento es el verdadero protagonista, con un diseño personalizado creado con mosaico de vidrio ecológico #Hisbalit en formato redondo. Un suelo #ArtFactoryHisbalit ¡con mensaje! en tonos verdes y azules, que junto a la madera y el mimbre crean una atmósfera agradable y cálida
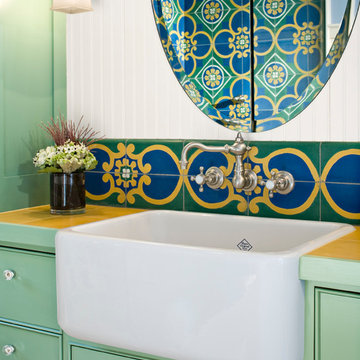
sam van fleet
シアトルにある小さなエクレクティックスタイルのおしゃれなバスルーム (浴槽なし) (緑のキャビネット、タイルの洗面台、横長型シンク、コーナー設置型シャワー、一体型トイレ 、マルチカラーのタイル、セメントタイル、白い壁、淡色無垢フローリング、シェーカースタイル扉のキャビネット、開き戸のシャワー) の写真
シアトルにある小さなエクレクティックスタイルのおしゃれなバスルーム (浴槽なし) (緑のキャビネット、タイルの洗面台、横長型シンク、コーナー設置型シャワー、一体型トイレ 、マルチカラーのタイル、セメントタイル、白い壁、淡色無垢フローリング、シェーカースタイル扉のキャビネット、開き戸のシャワー) の写真
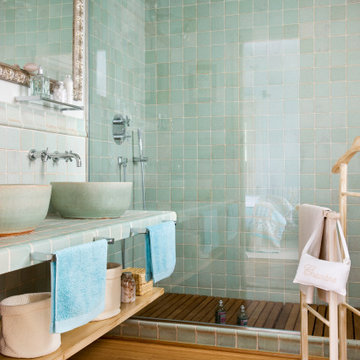
他の地域にある中くらいな地中海スタイルのおしゃれなバスルーム (浴槽なし) (オープンシェルフ、緑のキャビネット、コーナー設置型シャワー、緑のタイル、セラミックタイル、白い壁、ベッセル式洗面器、タイルの洗面台、ベージュの床、グリーンの洗面カウンター) の写真

Pour cette salle de bain ma cliente souhaitait un style moderne avec une touche de pep's !
Nous avons donc choisis des caissons IKEA qui ont été habillés avec des façades Superfront.
Les carreaux de ciment apporte une touche de couleur qui se marie avec la teinte kaki des meubles...
La paroi de douche de style industrielle apporte un coté graphique que l'on retrouve sur les portes.

Architectural advisement, Interior Design, Custom Furniture Design & Art Curation by Chango & Co.
Architecture by Crisp Architects
Construction by Structure Works Inc.
Photography by Sarah Elliott
See the feature in Domino Magazine
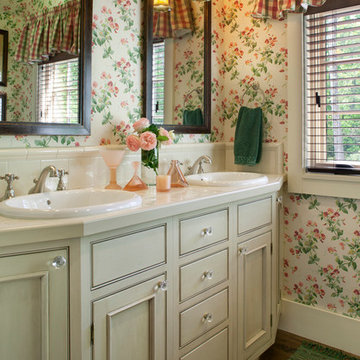
David Deitrich
他の地域にあるトラディショナルスタイルのおしゃれな浴室 (オーバーカウンターシンク、落し込みパネル扉のキャビネット、緑のキャビネット、タイルの洗面台、ベージュのタイル、マルチカラーの壁) の写真
他の地域にあるトラディショナルスタイルのおしゃれな浴室 (オーバーカウンターシンク、落し込みパネル扉のキャビネット、緑のキャビネット、タイルの洗面台、ベージュのタイル、マルチカラーの壁) の写真
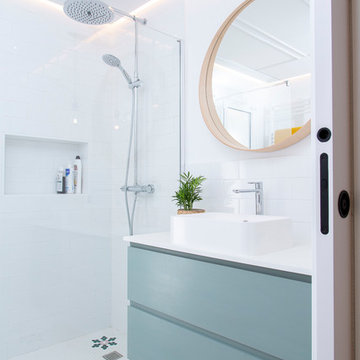
マドリードにあるお手頃価格の中くらいなモダンスタイルのおしゃれなマスターバスルーム (家具調キャビネット、緑のキャビネット、オープン型シャワー、マルチカラーのタイル、モザイクタイル、白い壁、モザイクタイル、ベッセル式洗面器、タイルの洗面台、マルチカラーの床、オープンシャワー、白い洗面カウンター) の写真
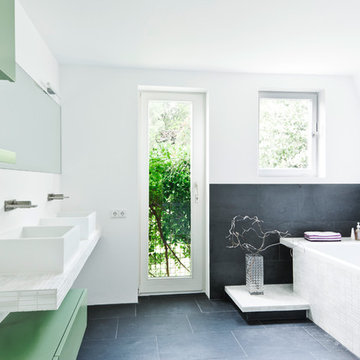
シュトゥットガルトにある中くらいな北欧スタイルのおしゃれな浴室 (ベッセル式洗面器、フラットパネル扉のキャビネット、緑のキャビネット、タイルの洗面台、黒いタイル、白い壁、ドロップイン型浴槽、石スラブタイル、スレートの床) の写真
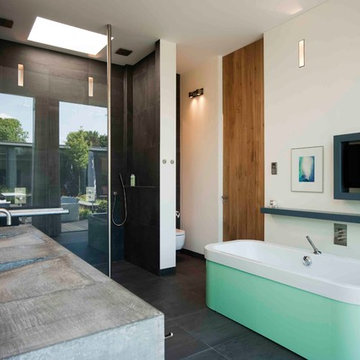
ニューヨークにある高級な広いコンテンポラリースタイルのおしゃれなマスターバスルーム (コンクリートの洗面台、置き型浴槽、アルコーブ型シャワー、壁掛け式トイレ、グレーのタイル、横長型シンク、フラットパネル扉のキャビネット、緑のキャビネット、白い壁、セラミックタイルの床) の写真
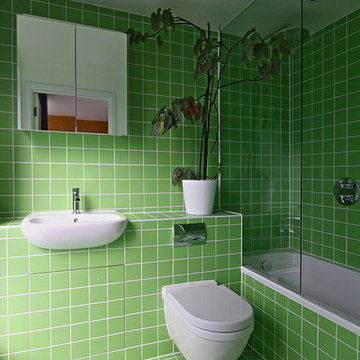
Emma Carter
ロンドンにある低価格の中くらいなモダンスタイルのおしゃれなマスターバスルーム (緑のキャビネット、ドロップイン型浴槽、シャワー付き浴槽 、壁掛け式トイレ、緑のタイル、セラミックタイル、緑の壁、セラミックタイルの床、オーバーカウンターシンク、タイルの洗面台、緑の床、グリーンの洗面カウンター) の写真
ロンドンにある低価格の中くらいなモダンスタイルのおしゃれなマスターバスルーム (緑のキャビネット、ドロップイン型浴槽、シャワー付き浴槽 、壁掛け式トイレ、緑のタイル、セラミックタイル、緑の壁、セラミックタイルの床、オーバーカウンターシンク、タイルの洗面台、緑の床、グリーンの洗面カウンター) の写真
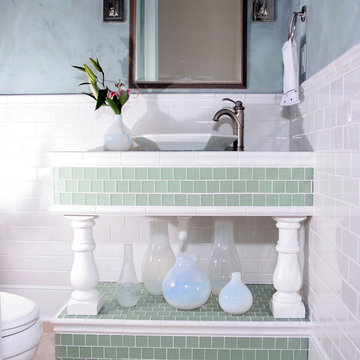
インディアナポリスにある小さなビーチスタイルのおしゃれなバスルーム (浴槽なし) (緑のキャビネット、白いタイル、サブウェイタイル、グレーの壁、セラミックタイルの床、ベッセル式洗面器、タイルの洗面台、ベージュの床、白い洗面カウンター) の写真
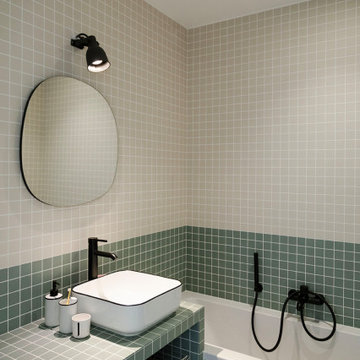
Dans cet appartement familial de 150 m², l’objectif était de rénover l’ensemble des pièces pour les rendre fonctionnelles et chaleureuses, en associant des matériaux naturels à une palette de couleurs harmonieuses.
Dans la cuisine et le salon, nous avons misé sur du bois clair naturel marié avec des tons pastel et des meubles tendance. De nombreux rangements sur mesure ont été réalisés dans les couloirs pour optimiser tous les espaces disponibles. Le papier peint à motifs fait écho aux lignes arrondies de la porte verrière réalisée sur mesure.
Dans les chambres, on retrouve des couleurs chaudes qui renforcent l’esprit vacances de l’appartement. Les salles de bain et la buanderie sont également dans des tons de vert naturel associés à du bois brut. La robinetterie noire, toute en contraste, apporte une touche de modernité. Un appartement où il fait bon vivre !
浴室・バスルーム (コンクリートの洗面台、タイルの洗面台、緑のキャビネット) の写真
1