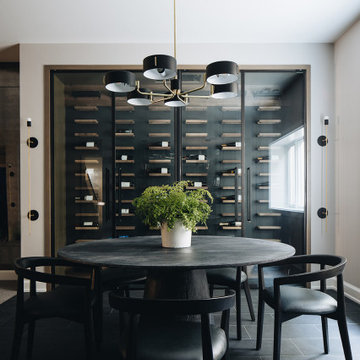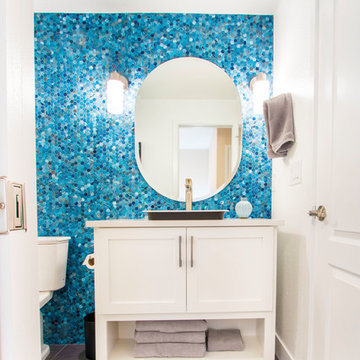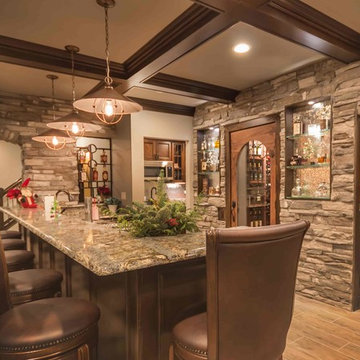高級な地下室の写真
絞り込み:
資材コスト
並び替え:今日の人気順
写真 161〜180 枚目(全 11,629 枚)
1/2
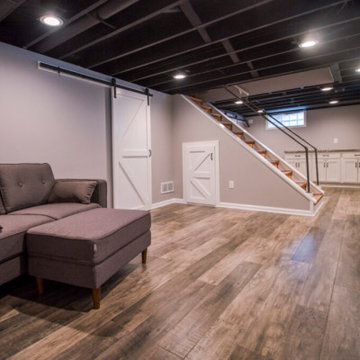
The basement was remodeled with a black-painted exposed ceiling, 3 base cabinets, a countertop, and wood texture laminated flooring. We also install barn-style doors

A light filled basement complete with a Home Bar and Game Room. Beyond the Pool Table and Ping Pong Table, the floor to ceiling sliding glass doors open onto an outdoor sitting patio.
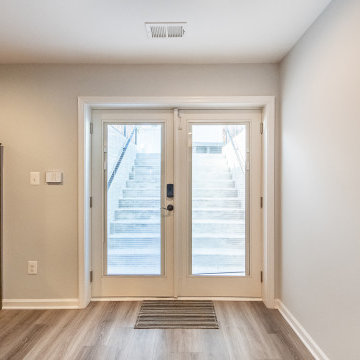
Basement walk-out with a large exterior French door
ワシントンD.C.にある高級な広いトランジショナルスタイルのおしゃれな地下室 (半地下 (ドアあり)、ホームバー、グレーの壁、クッションフロア、暖炉なし、茶色い床) の写真
ワシントンD.C.にある高級な広いトランジショナルスタイルのおしゃれな地下室 (半地下 (ドアあり)、ホームバー、グレーの壁、クッションフロア、暖炉なし、茶色い床) の写真

This NEVER used basement space was a dumping ground for the "stuff of life". We were tasked with making it more inviting. How'd we do?
モントリオールにある高級な中くらいなトランジショナルスタイルのおしゃれな地下室 (半地下 (窓あり) 、グレーの壁、クッションフロア、横長型暖炉、塗装板張りの暖炉まわり、茶色い床、表し梁) の写真
モントリオールにある高級な中くらいなトランジショナルスタイルのおしゃれな地下室 (半地下 (窓あり) 、グレーの壁、クッションフロア、横長型暖炉、塗装板張りの暖炉まわり、茶色い床、表し梁) の写真
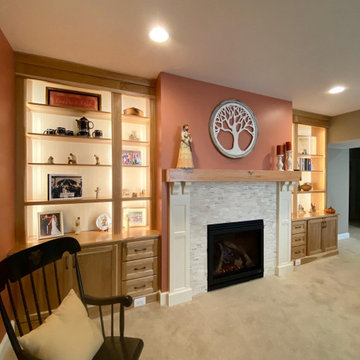
Walnut built-ins with gas fireplace
ワシントンD.C.にある高級な中くらいなトランジショナルスタイルのおしゃれな地下室 (カーペット敷き、暖炉なし、タイルの暖炉まわり、ベージュの床) の写真
ワシントンD.C.にある高級な中くらいなトランジショナルスタイルのおしゃれな地下室 (カーペット敷き、暖炉なし、タイルの暖炉まわり、ベージュの床) の写真
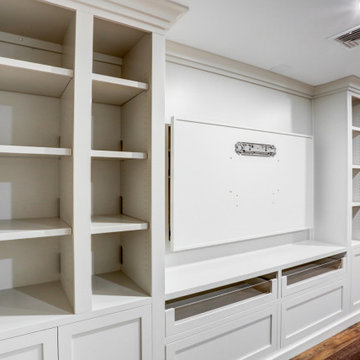
Finished Basement with large built-in entertainment space and storage shelves in this newly finished basement were a must for making the most out of the space. The stairway creates a natural divide between the new living space and an area that could be used as an office or workout room. Through the barn door is an additional bedroom, as well as a bright blue bathroom addition. This is the perfect finished basement for a growing family.

An entertainment paradise. This "speak easy" bar and entertainment space packs a punch. Taking you back to the prohibition era, with authentic materials of that period.
What was once a finished basement, complete with bedrooms and a den is now an adult playground.

Phoenix Photographic
デトロイトにある高級な中くらいなエクレクティックスタイルのおしゃれな地下室 (半地下 (窓あり) 、マルチカラーの壁、磁器タイルの床、レンガの暖炉まわり、黒い床) の写真
デトロイトにある高級な中くらいなエクレクティックスタイルのおしゃれな地下室 (半地下 (窓あり) 、マルチカラーの壁、磁器タイルの床、レンガの暖炉まわり、黒い床) の写真
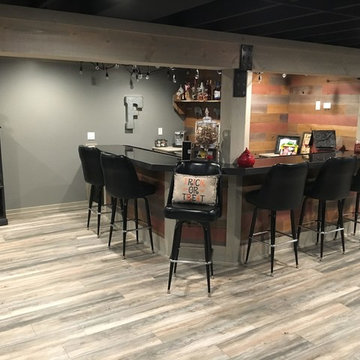
Farm house themed basement with drift wood finished trim, bathroom, and wet bar
シカゴにある高級な広いカントリー風のおしゃれな地下室 (全地下、グレーの壁、クッションフロア、グレーの床) の写真
シカゴにある高級な広いカントリー風のおしゃれな地下室 (全地下、グレーの壁、クッションフロア、グレーの床) の写真
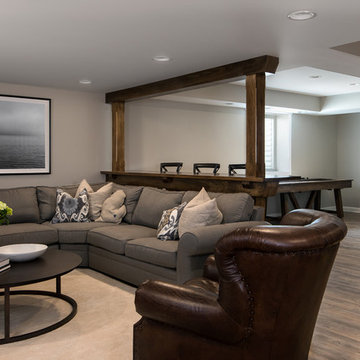
A rare find in Bloomfield Township is new construction. This gem of a custom home not only featured a modern, open floorplan with great flow, it also had an 1,800 sq. ft. unfinished basement. When the homeowners of this beautiful house approached MainStreet Design Build, they understood the value of renovating the accessible, non-livable space—and recognized its unlimited potential.
Their vision for their 1,800 sq. ft. finished basement included a lighter, brighter teen entertainment area—a space large enough for pool, ping pong, shuffle board and darts. It was also important to create an area for food and drink that did not look or feel like a bar. Although the basement was completely unfinished, it presented design challenges due to the angled location of the stairwell and existing plumbing. After 4 months of construction, MainStreet Design Build delivered—in spades!
Details of this project include a beautiful modern fireplace wall with Peau de Beton concrete paneled tile surround and an oversized limestone mantel and hearth. Clearly a statement piece, this wall also features a Boulevard 60-inch Contemporary Vent-Free Linear Fireplace with reflective glass liner and crushed glass.
Opposite the fireplace wall, is a beautiful custom room divider with bar stool seating that separates the living room space from the gaming area. Effectively blending this room in an open floorplan, MainStreet Design Build used Country Oak Wood Plank Vinyl flooring and painted the walls in a Benjamin Moore eggshell finish.
The Kitchenette was designed using Dynasty semi-custom cabinetry, specifically a Renner door style with a Battleship Opaque finish; Top Knobs hardware in a brushed satin nickel finish; and beautiful Caesarstone Symphony Grey Quartz countertops. Tastefully coordinated with the rest of the décor is a modern Filament Chandelier in a bronze finish from Restoration Hardware, hung perfectly above the kitchenette table.
A new ½ bath was tucked near the stairwell and designed using the same custom cabinetry and countertops as the kitchenette. It was finished in bold blue/gray paint and topped with Symphony Gray Caesarstone. Beautiful 3×12” Elemental Ice glass subway tile and stainless steel wall shelves adorn the back wall creating the illusion of light. Chrome Shades of Light Double Bullet glass wall sconces project from the wall to shed light on the mirror.
Kate Benjamin Photography
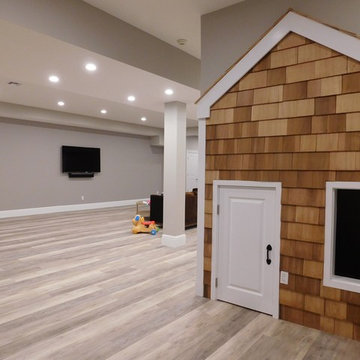
ニューヨークにある高級な巨大なトランジショナルスタイルのおしゃれな地下室 (グレーの壁、クッションフロア、グレーの床、半地下 (窓あり) 、暖炉なし) の写真
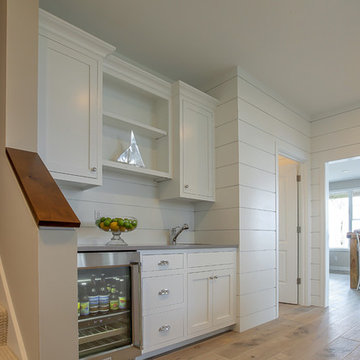
Cottage Home's 2016 Showcase Home, The Watershed, is fully furnished and outfitted in classic Cottage Home style. Located on the south side of Lake Macatawa, this house is available and move-in ready.
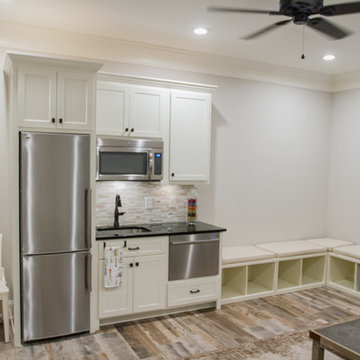
This basement renovation includes a mud room area, bedroom, living area with kitchenette and bathroom, and storage space.
アトランタにある高級な中くらいなトランジショナルスタイルのおしゃれな地下室 (グレーの壁、淡色無垢フローリング、暖炉なし) の写真
アトランタにある高級な中くらいなトランジショナルスタイルのおしゃれな地下室 (グレーの壁、淡色無垢フローリング、暖炉なし) の写真

Originally the client wanted to put the TV on one wall and the awesome fireplace on another AND have lots of seating for guests. We made the TV/Fireplace a focal point and put the biggest sectional we could in there.
Photo: Matt Kocourek
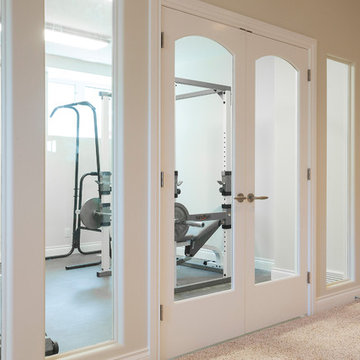
The home owners wanted a place to entertain, play and workout in their 3000 square foot basement. They added a completely soundproofed media room, a large restaurant-like wet bar, glass enclosed workout area, kids play/game space, great room, two bedrooms, two bathrooms, storage room and an office.
The overall modern esthetic and colour scheme is bright and fresh with rich charcoal accent woodwork and cabinets. 9’ ceilings and custom made 7’ doors throughout add to the overall luxurious yet comfortable feel of the basement.
The area below the stairs is a child’s dream hideaway with a small crawl-thru entry access, toy drawers and lighted reading cove.
高級な地下室の写真
9
