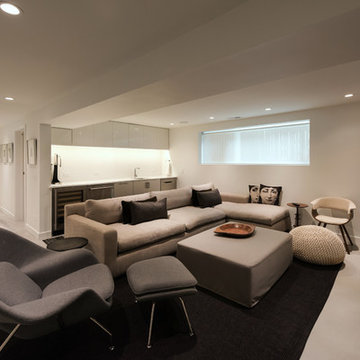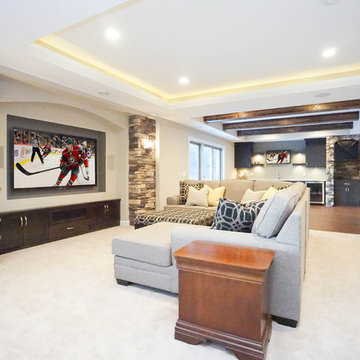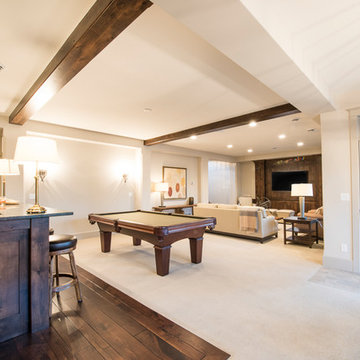高級な地下室 (白い床) の写真
絞り込み:
資材コスト
並び替え:今日の人気順
写真 1〜20 枚目(全 105 枚)
1/3
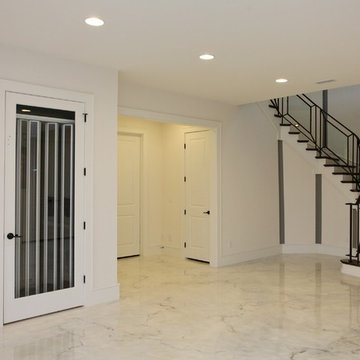
This Luxurious Lower Level is fun and comfortable with elegant finished and fun painted wall treatments!
ローリーにある高級な広いコンテンポラリースタイルのおしゃれな地下室 (白い壁、大理石の床、半地下 (ドアあり)、白い床) の写真
ローリーにある高級な広いコンテンポラリースタイルのおしゃれな地下室 (白い壁、大理石の床、半地下 (ドアあり)、白い床) の写真
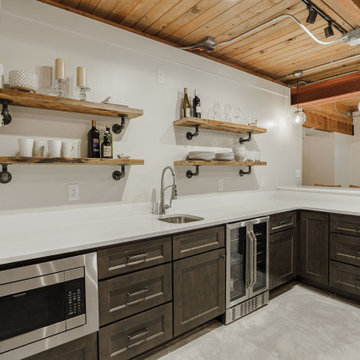
Call it what you want: a man cave, kid corner, or a party room, a basement is always a space in a home where the imagination can take liberties. Phase One accentuated the clients' wishes for an industrial lower level complete with sealed flooring, a full kitchen and bathroom and plenty of open area to let loose.
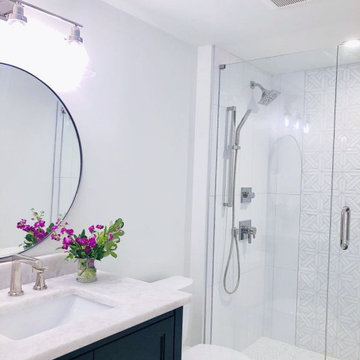
Project completed by Reka Jemmott, Jemm Interiors desgn firm, which serves Sandy Springs, Alpharetta, Johns Creek, Buckhead, Cumming, Roswell, Brookhaven and Atlanta areas.
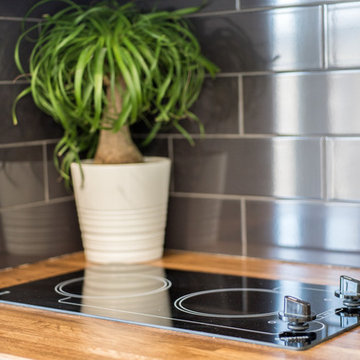
A contemporary walk out basement in Mississauga, designed and built by Wilde North Interiors. Includes an open plan main space with multi fold doors that close off to create a bedroom or open up for parties. Also includes a compact 3 pc washroom and stand out black kitchenette completely kitted with sleek cook top, microwave, dish washer and more.
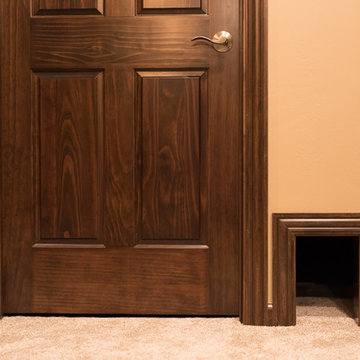
Here's a closer look at the cat door so he can get to his litter box.
他の地域にある高級なコンテンポラリースタイルのおしゃれな地下室 (全地下、ベージュの壁、カーペット敷き、両方向型暖炉、石材の暖炉まわり、白い床) の写真
他の地域にある高級なコンテンポラリースタイルのおしゃれな地下室 (全地下、ベージュの壁、カーペット敷き、両方向型暖炉、石材の暖炉まわり、白い床) の写真

This new basement design starts The Bar design features crystal pendant lights in addition to the standard recessed lighting to create the perfect ambiance when sitting in the napa beige upholstered barstools. The beautiful quartzite countertop is outfitted with a stainless-steel sink and faucet and a walnut flip top area. The Screening and Pool Table Area are sure to get attention with the delicate Swarovski Crystal chandelier and the custom pool table. The calming hues of blue and warm wood tones create an inviting space to relax on the sectional sofa or the Love Sac bean bag chair for a movie night. The Sitting Area design, featuring custom leather upholstered swiveling chairs, creates a space for comfortable relaxation and discussion around the Capiz shell coffee table. The wall sconces provide a warm glow that compliments the natural wood grains in the space. The Bathroom design contrasts vibrant golds with cool natural polished marbles for a stunning result. By selecting white paint colors with the marble tiles, it allows for the gold features to really shine in a room that bounces light and feels so calming and clean. Lastly the Gym includes a fold back, wall mounted power rack providing the option to have more floor space during your workouts. The walls of the Gym are covered in full length mirrors, custom murals, and decals to keep you motivated and focused on your form.
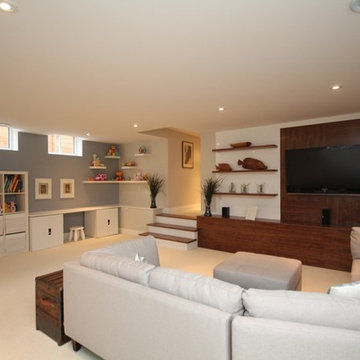
New sunken basement under new addition
オタワにある高級な中くらいなコンテンポラリースタイルのおしゃれな地下室 (カーペット敷き、白い床、半地下 (窓あり) 、グレーの壁) の写真
オタワにある高級な中くらいなコンテンポラリースタイルのおしゃれな地下室 (カーペット敷き、白い床、半地下 (窓あり) 、グレーの壁) の写真
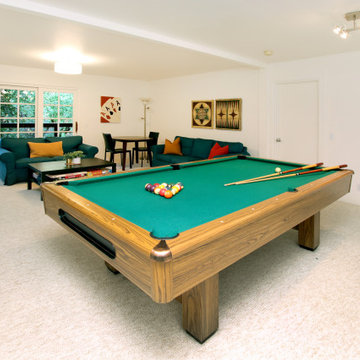
This unique, mountaintop home has an open floor plan with dramatic views and sculptural architectural features.
サンフランシスコにある高級な広いエクレクティックスタイルのおしゃれな地下室 (ゲームルーム、白い壁、カーペット敷き、白い床) の写真
サンフランシスコにある高級な広いエクレクティックスタイルのおしゃれな地下室 (ゲームルーム、白い壁、カーペット敷き、白い床) の写真
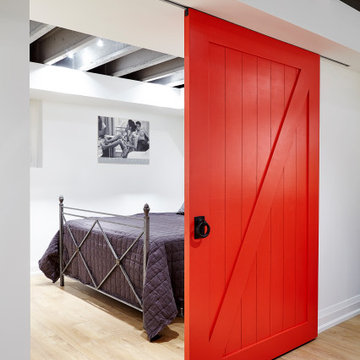
トロントにある高級な小さなコンテンポラリースタイルのおしゃれな地下室 (半地下 (窓あり) 、白い壁、ラミネートの床、白い床、表し梁) の写真
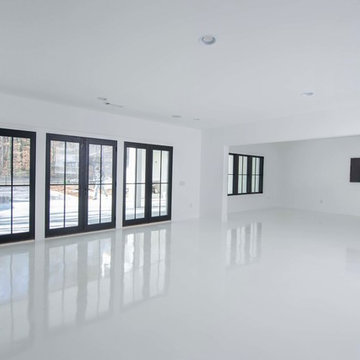
had no idea the client liked color and was equal parts shocked and trilled when she said she wanted these colorful retro appliances from the Big Chill. BUT what really makes this space so stand out is the WHITE HOT epoxy floors that are fabulous and shiny and reflective and white!! Photo by Woodie Williams Photography.
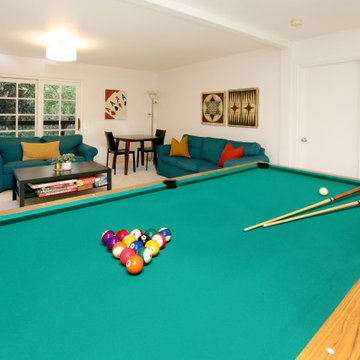
This unique, mountaintop home has an open floor plan with dramatic views and sculptural architectural features.
サンフランシスコにある高級な広いエクレクティックスタイルのおしゃれな地下室 (ゲームルーム、白い壁、カーペット敷き、白い床) の写真
サンフランシスコにある高級な広いエクレクティックスタイルのおしゃれな地下室 (ゲームルーム、白い壁、カーペット敷き、白い床) の写真
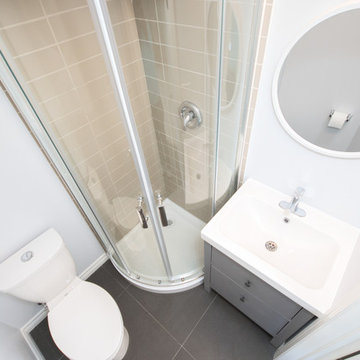
A contemporary walk out basement in Mississauga, designed and built by Wilde North Interiors. Includes an open plan main space with multi fold doors that close off to create a bedroom or open up for parties. Also includes a compact 3 pc washroom and stand out black kitchenette completely kitted with sleek cook top, microwave, dish washer and more.
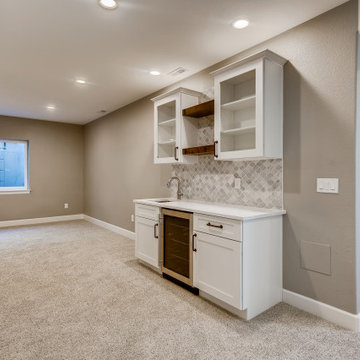
This beautiful basement has gray walls with medium sized white trim. The flooring is nylon carpet in a speckled white coloring. The windows have a white frame with a medium sized, white, wooden window sill. The wet bar has white recessed panels with black metallic handles. In between the two cabinets is a stainless steel drink cooler. The countertop is a white, quartz fitted with an undermounted sink equipped with a stainless steel faucet. Above the wet bar are two white, wooden cabinets with glass recessed panels and black metallic handles. Connecting the two upper cabinets are two wooden, floating shelves with a dark brown stain. The wet bar backsplash is a white and gray ceramic tile laid in a mosaic style that runs up the wall between the cabinets.
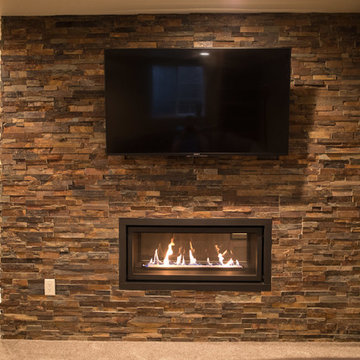
This is the front side of that stack-stone two-sided fireplace.
他の地域にある高級なコンテンポラリースタイルのおしゃれな地下室 (全地下、ベージュの壁、カーペット敷き、両方向型暖炉、石材の暖炉まわり、白い床) の写真
他の地域にある高級なコンテンポラリースタイルのおしゃれな地下室 (全地下、ベージュの壁、カーペット敷き、両方向型暖炉、石材の暖炉まわり、白い床) の写真
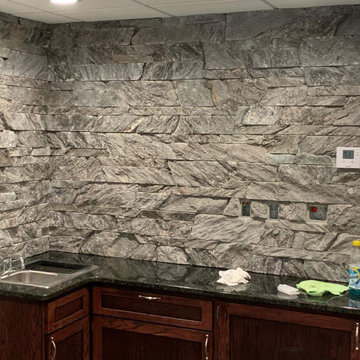
The Quarry Mill's Moonlight real thin stone veneer creates an elegant drystacked interior accent wall in this space. Moonlight is arguably our most unique natural stone veneer. The stone has an exotic look and feel to it and literally sparkles. The natural schist has a heavy grain which causes the pieces to split into more of an angled edge as opposed to the roughly squared edges of our other dimensional stones. Moonlight thin stone veneer has a nice course and rippled texture. The color the stone appears is highly dependent on the light around it as shades of black and white show through. The clean dimensional style offsets the eye-catching color and sparkles of the stone.
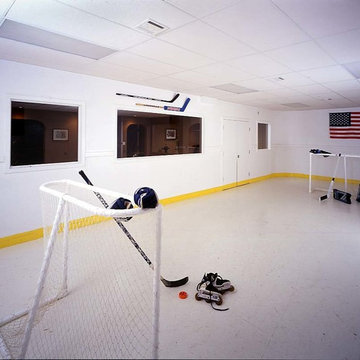
At T&K, the customer is king, here we designed an in-home roller hockey arena for this customer.
ニューヨークにある高級な広いコンテンポラリースタイルのおしゃれな地下室 (半地下 (ドアあり)、白い壁、ラミネートの床、白い床) の写真
ニューヨークにある高級な広いコンテンポラリースタイルのおしゃれな地下室 (半地下 (ドアあり)、白い壁、ラミネートの床、白い床) の写真
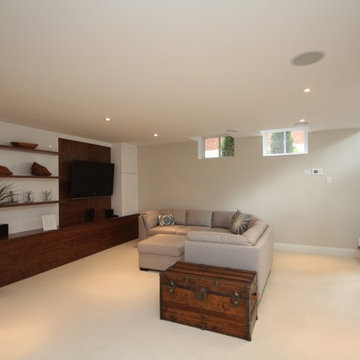
New sunken basement under new addition
オタワにある高級な中くらいなコンテンポラリースタイルのおしゃれな地下室 (半地下 (窓あり) 、グレーの壁、カーペット敷き、白い床) の写真
オタワにある高級な中くらいなコンテンポラリースタイルのおしゃれな地下室 (半地下 (窓あり) 、グレーの壁、カーペット敷き、白い床) の写真
高級な地下室 (白い床) の写真
1
