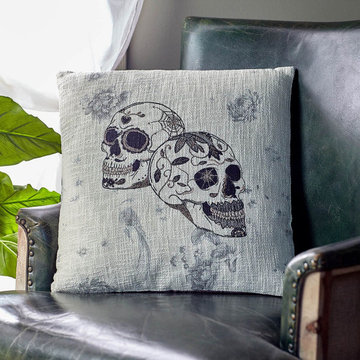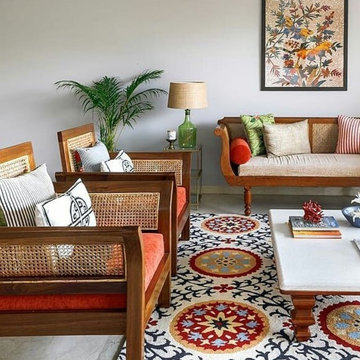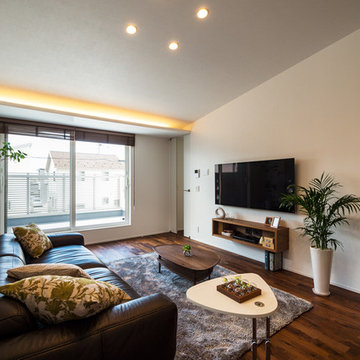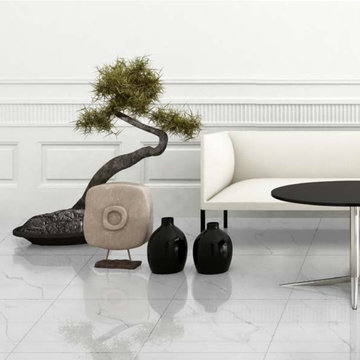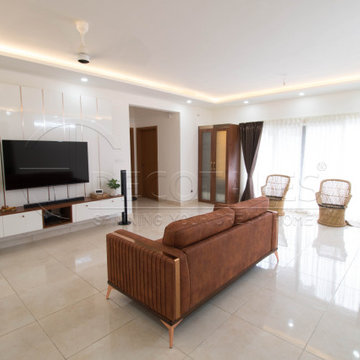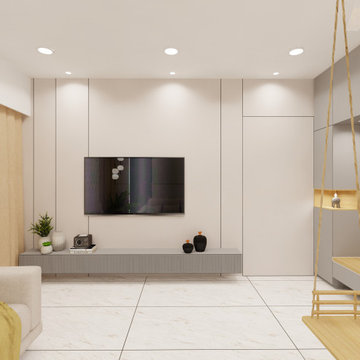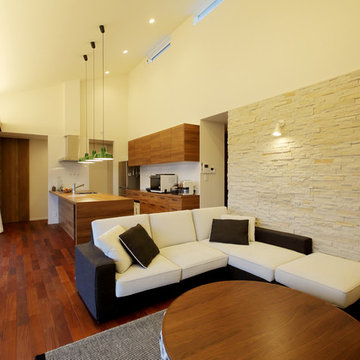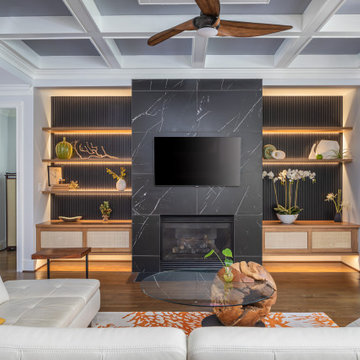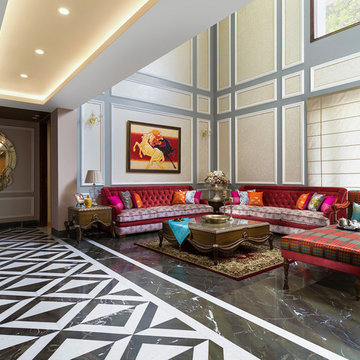アジアンスタイルのリビングの写真
絞り込み:
資材コスト
並び替え:今日の人気順
写真 1581〜1600 枚目(全 13,898 枚)
1/2
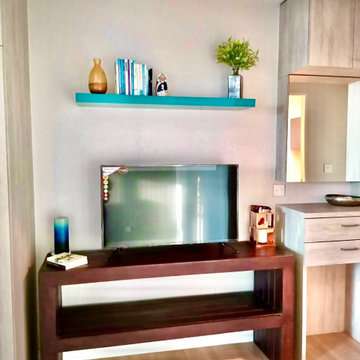
Staging the Studio bedroom with accent cushion, painting, and comtemroray furnishing and decoration, help creating the welcoming and relaxing Bedroom/Living space. Adding the small sofa creating the mutipurpose uses of the space.
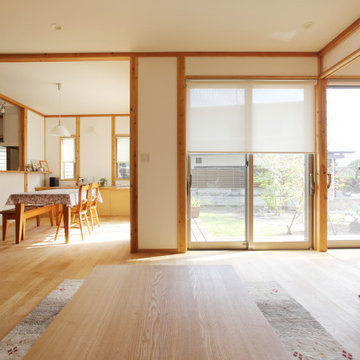
Ⅼ字に配したLD プランの部屋。床はナラ材。真壁造りに土佐漆喰の白い壁がよく似あう落ち着いた空間。ヒノキの丸柱から構成されたリビング階段との相性も良い。
他の地域にある中くらいなアジアンスタイルのおしゃれなLDK (白い壁、無垢フローリング、暖炉なし、据え置き型テレビ、ベージュの床) の写真
他の地域にある中くらいなアジアンスタイルのおしゃれなLDK (白い壁、無垢フローリング、暖炉なし、据え置き型テレビ、ベージュの床) の写真
希望の作業にぴったりな専門家を見つけましょう
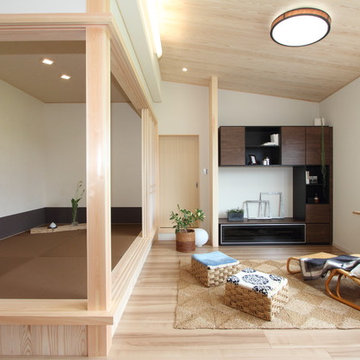
家族みんなが心地よく暮らせるようにしたい、そんなK様ご家族の互いを思いやる心が、今回のリフォームのコンセプトとなりました。
他の地域にあるアジアンスタイルのおしゃれなリビングの写真
他の地域にあるアジアンスタイルのおしゃれなリビングの写真
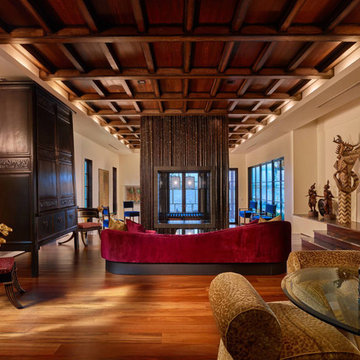
Exotic Asian-inspired Architecture Atlantic Ocean Manalapan Beach Ocean-to-Intracoastal
Japanese Interior Wood Detailing Japanese Cabinetry & Furniture Solid Hardwood Flooring
Solid Hardwood Ceiling
Bamboo Fireplace
Amazon Tigerwood Floors
Custom Windows & Doors
Japanese Architecture Modern Award-winning Studio K Architects Pascal Liguori and son 561-320-3109 pascalliguoriandson.com
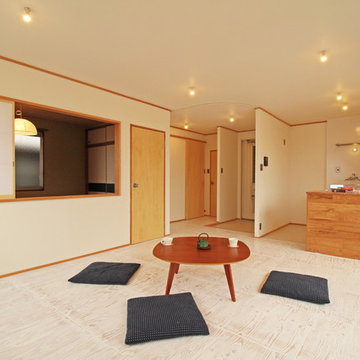
築年数の多い小さなアパートの小さな一室であるため、できる限り空間を分断することを避け、現在の使い勝手に対応できるよう検討を重ねた。
他の地域にある低価格のアジアンスタイルのおしゃれなLDK (ベージュの床、白い壁) の写真
他の地域にある低価格のアジアンスタイルのおしゃれなLDK (ベージュの床、白い壁) の写真
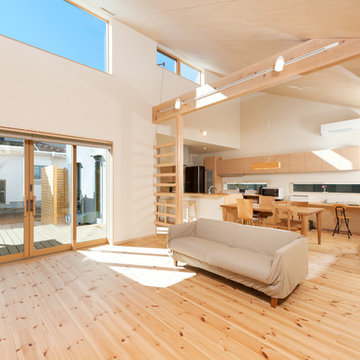
ウッドデッキも広くとり第二のリビングとしてくつろいだひとときを過ごせるつくり・・平屋のメリットを存分に生かした生活動線抜群の室内です。
他の地域にあるアジアンスタイルのおしゃれなLDK (白い壁、淡色無垢フローリング、茶色い床) の写真
他の地域にあるアジアンスタイルのおしゃれなLDK (白い壁、淡色無垢フローリング、茶色い床) の写真
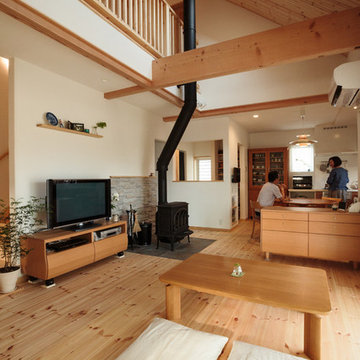
元々お持ちだった家具にもぴったりマッチした室内。部屋の中央に鎮座する薪ストーブが印象的。
他の地域にあるアジアンスタイルのおしゃれなLDK (白い壁、淡色無垢フローリング、薪ストーブ、据え置き型テレビ、茶色い床) の写真
他の地域にあるアジアンスタイルのおしゃれなLDK (白い壁、淡色無垢フローリング、薪ストーブ、据え置き型テレビ、茶色い床) の写真
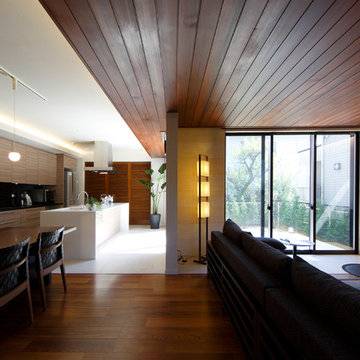
明るいテラスに向いたオープンスペースのキッチン。複数人でお料理を楽しめます。
東京23区にある中くらいなアジアンスタイルのおしゃれなリビング (淡色無垢フローリング、据え置き型テレビ、茶色い床) の写真
東京23区にある中くらいなアジアンスタイルのおしゃれなリビング (淡色無垢フローリング、据え置き型テレビ、茶色い床) の写真
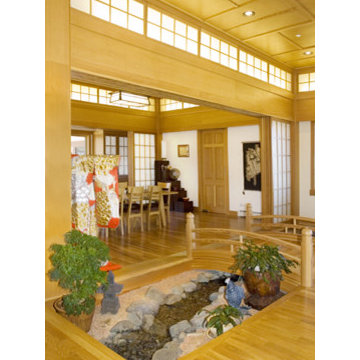
This home, located in the rolling scrub oak foothills of the Rocky Mountains, has its roots based in traditional Japanese architecture. Modified and adapted for the owner’s lifestyle, its influences draw upon the great traditions of Japanese woodwork and joinery.
The central main space of the home has a wide open floor plan. This space and others in the house can be easily adapted, however, to provide a more intimate environment through the use of 85 shoji doors located throughout the home. The use of shoji at the transom areas help diffuse both artificial and natural light throughout the space creating a light and inviting feel any time of day or night.
One unique feature is the stream that flows through the main space. Created with the use of indigenous rocks from the site and around Colorado, the stream provides a soothing background noise that permeates the entire residence. In Colorado’s arid climate, the additional humidity the stream adds to the home is another benefit.
Probably the most notable aspect of the residence is the woodwork. Traditional Japanese woodwork often utilizes Yellow Cedar in its design, however due to its scarcity and limited availability locally, Clear Vertical Grain Fir (CVGF) was chosen and a viable substitute. All of the woodwork was designed and created locally in house. Much thought and care when into creating a look and feel of traditional Japanese joinery and woodwork. Of course, truly replicating the actual techniques was not feasible or practical for the entire residence but in a few areas we were very fortunate to be able to apply some very traditional methods and tools to the process.
The entire project was a wonderful experience to be a part of. The research and techniques we discovered along the way continue to valuable lessons and guide us in our continuing projects.
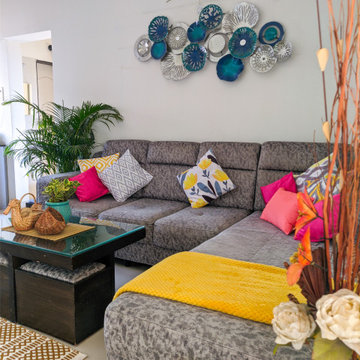
Home Styling is artfully creating an ambience with the curated collection of art, craft and luxury. Working along with my client "Tarun & Simran" we uncover the unique essence of design characteristics and breath new life into their home.
A perfect example of Budget Makeover;
Blends of bright with some classic white and grey and pretty collection of soft furnishings to uplift this space.
Let me know what you feel about this space.
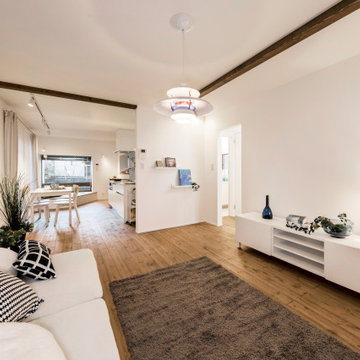
家の真ん中でうす暗い印象だった客間を台所と合体して広いLDKとして再生
手前の和室とも繋がって1階の居室が大きなワンルームとなる
食後のくつろぎタイムをご提案する空間
他の地域にあるアジアンスタイルのおしゃれなリビングの写真
他の地域にあるアジアンスタイルのおしゃれなリビングの写真
アジアンスタイルのリビングの写真
80
