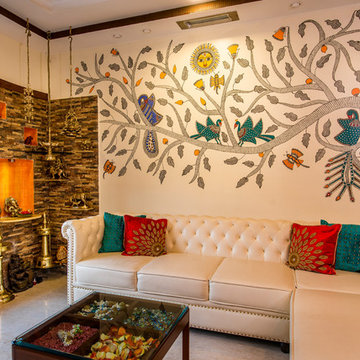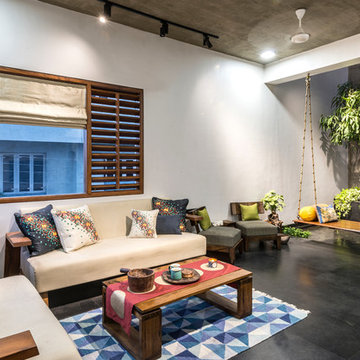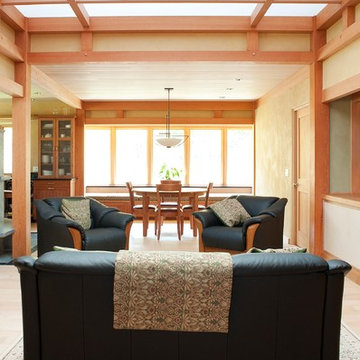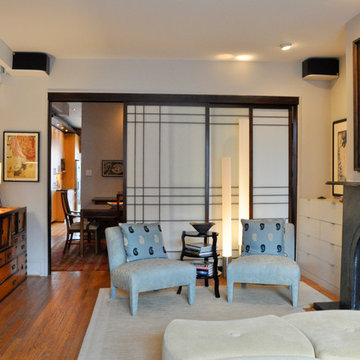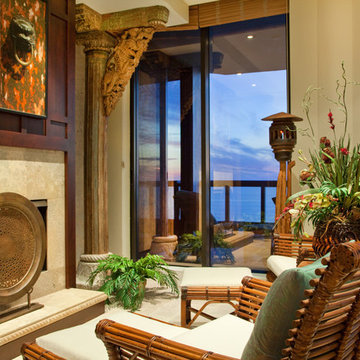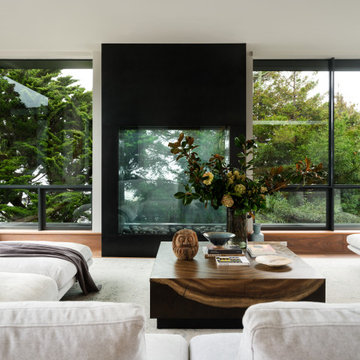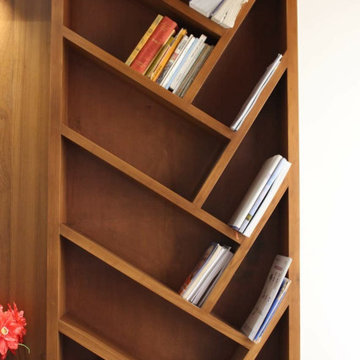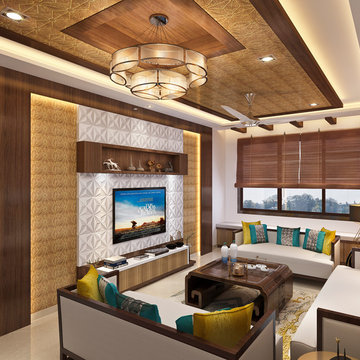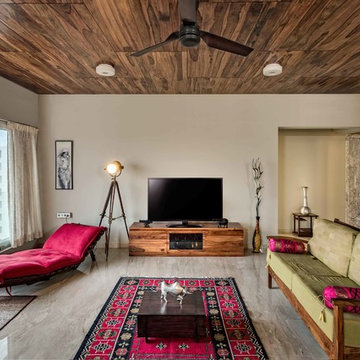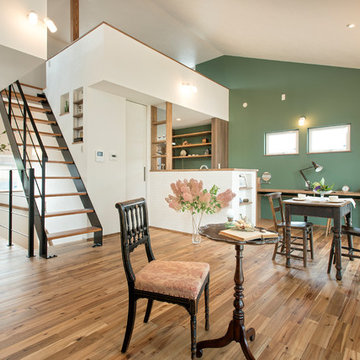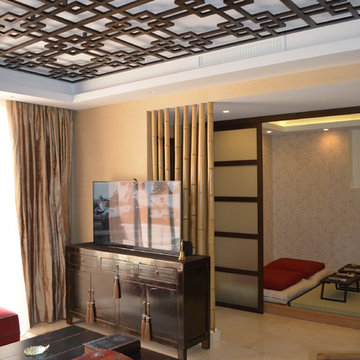アジアンスタイルのリビングの写真
絞り込み:
資材コスト
並び替え:今日の人気順
写真 61〜80 枚目(全 13,904 枚)
1/2
希望の作業にぴったりな専門家を見つけましょう

Veranda with sofa / daybed and antique accessories.
For inquiries please contact us at sales@therajcompany.com
ムンバイにある巨大なアジアンスタイルのおしゃれなリビング (黄色い壁、暖炉なし、テレビなし、ペルシャ絨毯) の写真
ムンバイにある巨大なアジアンスタイルのおしゃれなリビング (黄色い壁、暖炉なし、テレビなし、ペルシャ絨毯) の写真
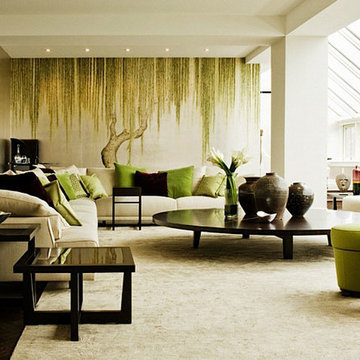
Japanese&Korean Taste Hand-Painted Silk Wallpaper
Cutomized Design to fit the wall size and Cusomized color scheme to match the room scene.
他の地域にあるアジアンスタイルのおしゃれなリビングの写真
他の地域にあるアジアンスタイルのおしゃれなリビングの写真
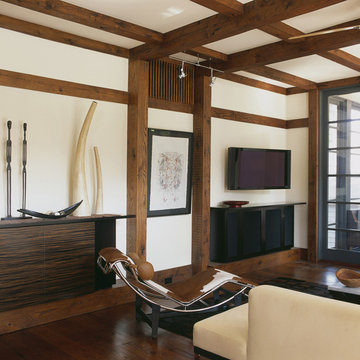
photo credit: Celia Pearson
ワシントンD.C.にあるアジアンスタイルのおしゃれなリビング (濃色無垢フローリング、壁掛け型テレビ) の写真
ワシントンD.C.にあるアジアンスタイルのおしゃれなリビング (濃色無垢フローリング、壁掛け型テレビ) の写真
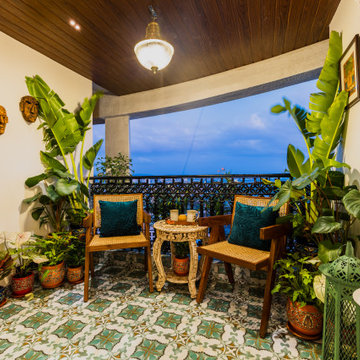
Witness the nuanced, Indian Heritage-themed Interior Decor project completed in Mumbai; a project that draws from the rich history of Indian architecture, bringing back the roots of our culture into our homes.
The remarkably warm undertones used throughout the decor are a subtle nod to the raw and organic elements of Rajasthani's decorative style. Keeping in line with the theme, the sprawling sofas in the living room have been sourced directly from Jodhpur. The eye-catching cushion covers, also sourced from a Designer, add an unmistakable vibrance to the otherwise sombre atmosphere; a classy combo for the ages. Elements such as the cushions contribute to the comfortable, intimate environment that makes places a true home.
The use of a consistent palette is the highlight of this home decor project. Right from the ornamental wall panels to the elegant ochre-toned Sabyasachi wallpapers (Pichwai), the colour consistency allows for easy integration of pieces across the country. This space allows for abundant sunlight to create its natural magic; a sun-kissed ivory-tiled floor lighting up the sleek, earthen, walls very similar to the temples of centuries passed.
Speaking of inspired Indian heritage, the ornamental decor used to furnish this space has been sourced from across the country, making it a lively potpourri of diverse Indian artefacts and design styles. A traditional decorative piece, this ‘Tree of Life’ inspired gilded pattern rests against the background of solid obsidian, instantly drawing our attention to its unmissable beauty. Combined, these diverse decor elements come together in a lyrical jugalbandi, a duet of traditional elegance coupled with the efficient comfort offered by modern homes.
Suffice to say, the space is an arresting display of skilled design.
All in all, this project not only offers you a blast from the past but also serves as a welcome break from ubiquitous modern home decor themes. The intimate vibe of a typical Indian home is retained in this contemporary box, yet there is an unmistakable display of grandeur and ornamental glamour that comes only with decor inspired by Indian Heritage. Embrace the coming together of two vastly different worlds in the comfort of one’s own home with the Indian Heritage theme!
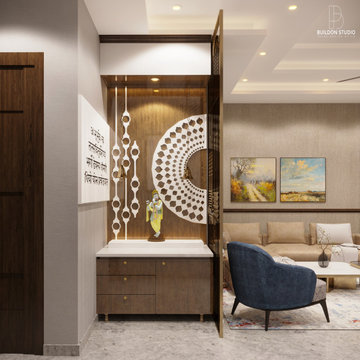
To materialise the clients Vastu beliefs , Mandir was made facing North-East direction. The challenge here was to make the smaller space appear bigger, therefore we used the entire length of the wall to add wooden panel and we added a semi-open metal partition to enable more light.
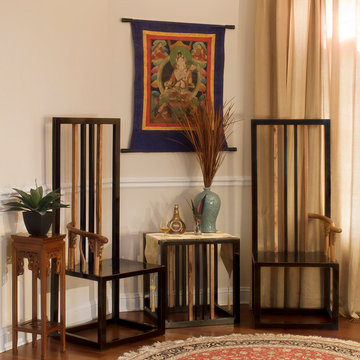
Resembling two halves of a whole, this pair of high back chairs represents the Tao tenet of Yin and Yang, an important influence on Zen philosophy. Exact opposites yet perfectly complementary, this pair of chairs is accompanied by a matching side table. The emphasis on straight lines evokes the simplicity and quietude of Zen.
アジアンスタイルのリビングの写真
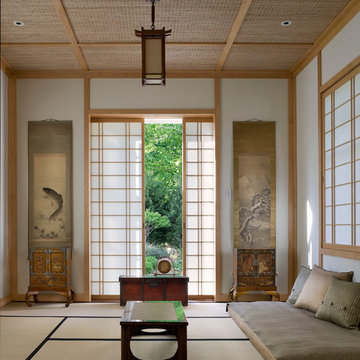
This exceptional private mediation space was inspired by the home owners trip to Japan. Authentic Tatami mats, rare, Asian antiques, Shoji Screens, create a peaceful haven. Photo by Durston Saylor
4
