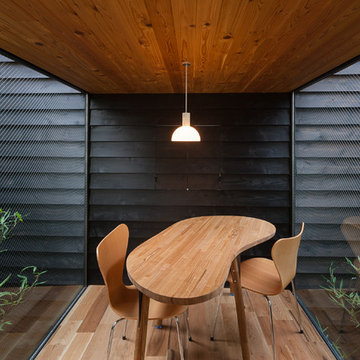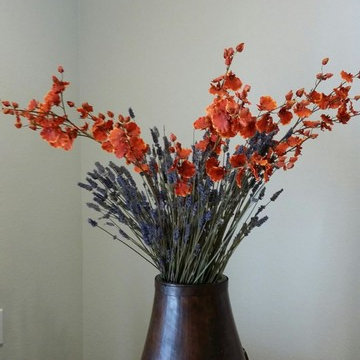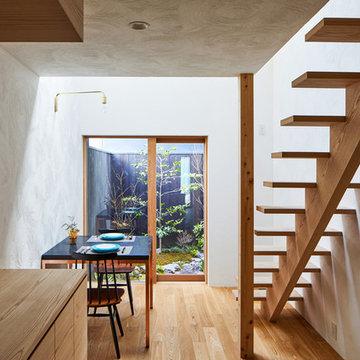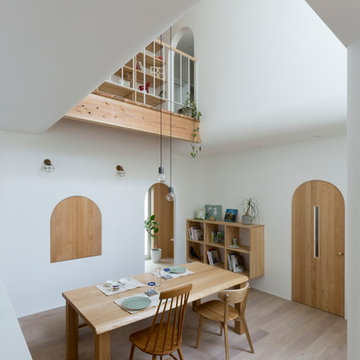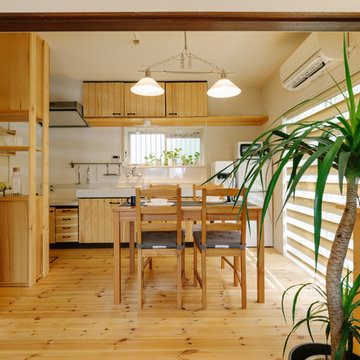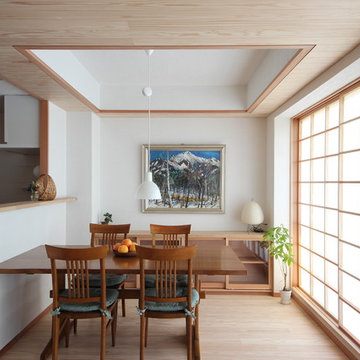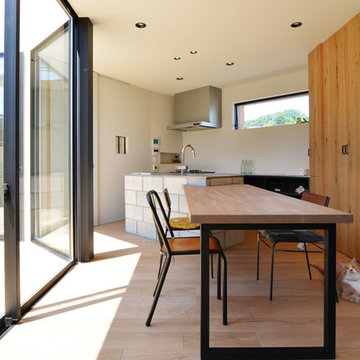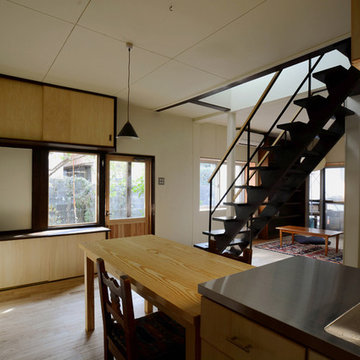小さなアジアンスタイルのダイニング (コンクリートの床、淡色無垢フローリング、大理石の床) の写真
絞り込み:
資材コスト
並び替え:今日の人気順
写真 1〜20 枚目(全 58 枚)
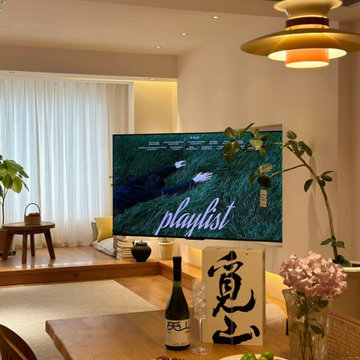
Presenting a case study of a client located in Nagoya, Japan. This client resides in an 85 square meter, two-bedroom, two-living room residence. The overall style of the house incorporates a blend of Japanese wooden and Nordic modern aesthetics. The client discovered us through a Google search and sought our expertise in recommending and selecting lighting fixtures suitable for their living room and dining area. The client expressed a preference for localized lighting, indicating a high requirement for accentuating specific areas. After reviewing the floor plans and renderings provided by the client, we assisted them in making their choices.
Starting with the dining area, which is a separate space occupying approximately 10 square meters, the client has a solid wood dining table measuring 1.8 meters in length. Their preference for warm lighting led us to recommend the PH5 Macaron Pendant Light in a Nordic modern style. This pendant light offers a wide range of color options, and the client personally selected a combination of white and orange, paired with warm light sources. The actual result of this combination is truly remarkable. As the client had additional auxiliary lighting such as light strips installed in the dining area, the pendant light primarily serves the purpose of focusing the light on the food, perfectly meeting the client's requirements.
Moving on to the living room, the client also has light strips installed on the ceiling and track lights in place. They expressed a need for a floor lamp beside the sofa to provide localized lighting, as they enjoy reading in the living room. Hence, we selected a unique umbrella-shaped wooden floor lamp that complements the pendant light in the dining area. This choice harmonizes well with the overall style of the dining area, which showcases a Japanese wooden aesthetic. When the client received the products, they expressed their complete satisfaction with how well the lighting fixtures aligned with their needs.
I am sharing this case study with everyone, hoping it will provide inspiration and ideas for your own home renovations.
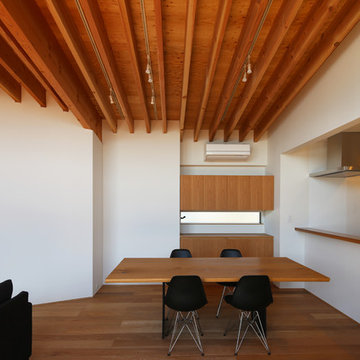
リビングからダイニングを見る
東京23区にあるお手頃価格の小さなアジアンスタイルのおしゃれなLDK (白い壁、淡色無垢フローリング、暖炉なし、ベージュの床、ルーバー天井) の写真
東京23区にあるお手頃価格の小さなアジアンスタイルのおしゃれなLDK (白い壁、淡色無垢フローリング、暖炉なし、ベージュの床、ルーバー天井) の写真
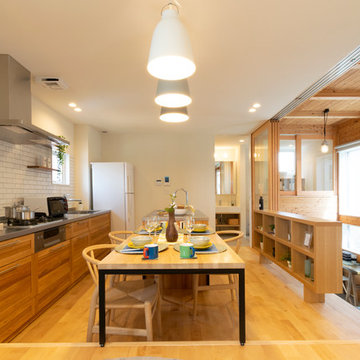
ナチュラルモダンなダイニング。
中央のダイニングテーブルは造作家具です。
手前に移動させてステップアップフロアでローテーブルとして使用することも可能です。移動させることで、奥にあるシンクの周りをスムーズに移動できます。
東京都下にある高級な小さなアジアンスタイルのおしゃれなLDK (白い壁、淡色無垢フローリング、茶色い床、クロスの天井、壁紙) の写真
東京都下にある高級な小さなアジアンスタイルのおしゃれなLDK (白い壁、淡色無垢フローリング、茶色い床、クロスの天井、壁紙) の写真
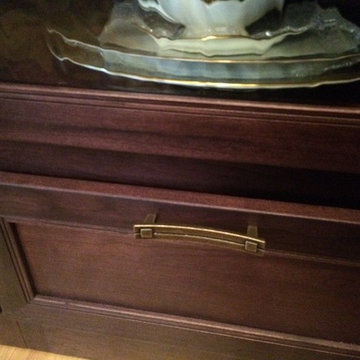
Extra storage anyone? My client wishes were to fill this wasted space with clever storage ideas. The stairway wall was directly across from her dining room which has many Asian styled furniture pieces. So we wanted the cabinetry to have a bit of an Oriental flavor to them. The bottom drawers we were able to gain storage for her linens. While adding decorative glass to the upper doors she now has a space to display her beautiful china.
The Cabinets are from DeWil's Custom Cabinetry, from their Horizon frameless line, the Manhattan door style was made with Maple wood in 108 ebony finish.
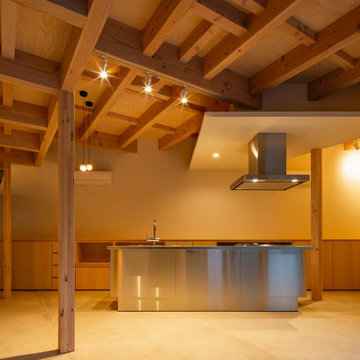
愛知県瀬戸市にある定光寺
山林を切り開いた敷地で広い。
市街化調整区域であり、分家申請となるが
実家の南側で建築可能な敷地は50坪強の三角形である。
実家の日当たりを配慮し敷地いっぱいに南側に寄せた三角形の建物を建てるようにした。
東側は うっそうとした森でありそちらからの日当たりはあまり期待できそうもない。
自然との融合という考え方もあったが 状況から融合を選択できそうもなく
隔離という判断し開口部をほぼ設けていない。
ただ樹木の高い部分にある新芽はとても美しく その部分にだけ開口部を設ける。
その開口からの朝の光はとても美しい。
玄関からアプロ-チされる低い天井の白いシンプルなロ-カを抜けると
構造材表しの荒々しい高天井であるLDKに入り、対照的な空間表現となっている。
ところどころに小さな吹き抜けを配し、二階への連続性を表現している。
二階には オ-プンな将来的な子供部屋 そこからスキップされた寝室に入る
その空間は 三角形の頂点に向かって構造材が伸びていく。
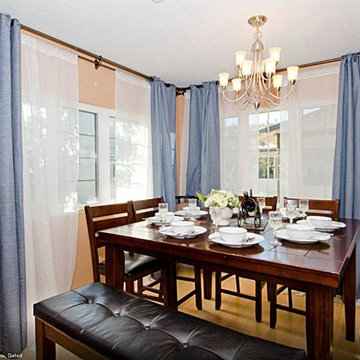
We Feng Shui'ed and designed this 8 unit Furnished Corporate Rental in San Jose, CA. With respect to Feng Shui, all the colors we used are pumping up specific areas for the owner as well as the guests.
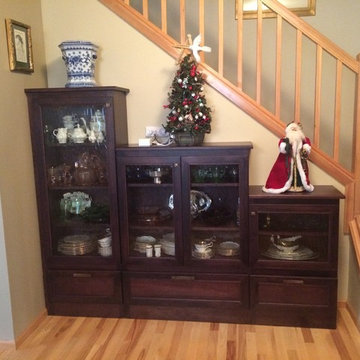
Extra storage anyone? My client wishes were to fill this wasted space with clever storage ideas. The stairway wall was directly across from her dining room which has many Asian styled furniture pieces. So we wanted the cabinetry to have a bit of an Oriental flavor to them. The bottom drawers we were able to gain storage for her linens. While adding decorative glass to the upper doors she now has a space to display her beautiful china.
The Cabinets are from DeWil's Custom Cabinetry, from their Horizon frameless line, the Manhattan door style was made with Maple wood in 108 ebony finish.
小さなアジアンスタイルのダイニング (コンクリートの床、淡色無垢フローリング、大理石の床) の写真
1

