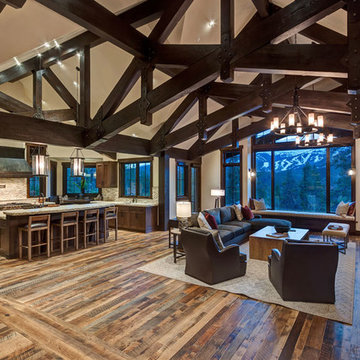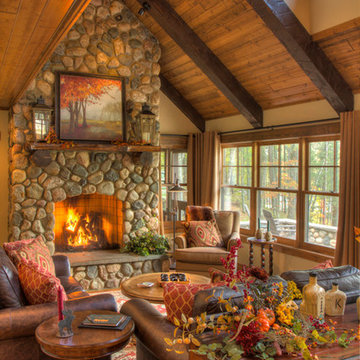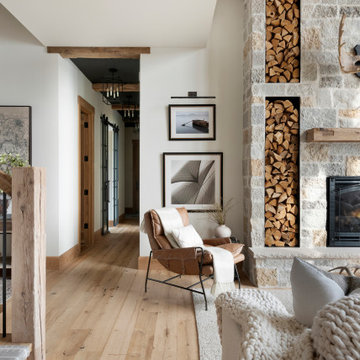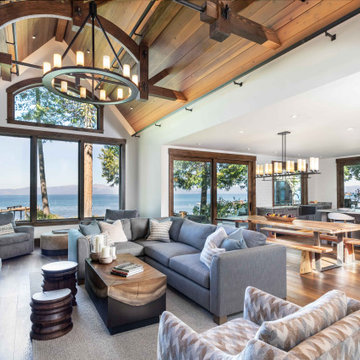絞り込み:
資材コスト
並び替え:今日の人気順
写真 1〜20 枚目(全 67,297 枚)
1/3

Jonathan Reece
ポートランド(メイン)にある高級な中くらいなラスティックスタイルのおしゃれなサンルーム (無垢フローリング、標準型天井、茶色い床) の写真
ポートランド(メイン)にある高級な中くらいなラスティックスタイルのおしゃれなサンルーム (無垢フローリング、標準型天井、茶色い床) の写真

A striking 36-ft by 18-ft. four-season pavilion profiled in the September 2015 issue of Fine Homebuilding magazine. To read the article, go to http://www.carolinatimberworks.com/wp-content/uploads/2015/07/Glass-in-the-Garden_September-2015-Fine-Homebuilding-Cover-and-article.pdf. Operable steel doors and windows. Douglas Fir and reclaimed Hemlock ceiling boards.
© Carolina Timberworks
希望の作業にぴったりな専門家を見つけましょう
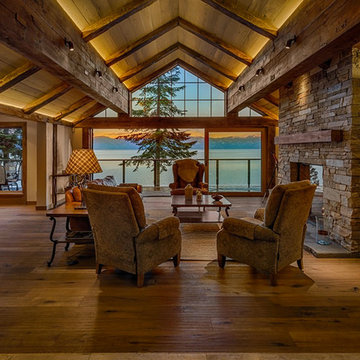
Reclaimed oak-wrapped structural members communicate with the existing home’s material pallet while monolithic stone elements lend much-needed vertical relief and visual texture within this stunning yet simply elegant great room. Photo by Vance Fox

This homage to prairie style architecture located at The Rim Golf Club in Payson, Arizona was designed for owner/builder/landscaper Tom Beck.
This home appears literally fastened to the site by way of both careful design as well as a lichen-loving organic material palatte. Forged from a weathering steel roof (aka Cor-Ten), hand-formed cedar beams, laser cut steel fasteners, and a rugged stacked stone veneer base, this home is the ideal northern Arizona getaway.
Expansive covered terraces offer views of the Tom Weiskopf and Jay Morrish designed golf course, the largest stand of Ponderosa Pines in the US, as well as the majestic Mogollon Rim and Stewart Mountains, making this an ideal place to beat the heat of the Valley of the Sun.
Designing a personal dwelling for a builder is always an honor for us. Thanks, Tom, for the opportunity to share your vision.
Project Details | Northern Exposure, The Rim – Payson, AZ
Architect: C.P. Drewett, AIA, NCARB, Drewett Works, Scottsdale, AZ
Builder: Thomas Beck, LTD, Scottsdale, AZ
Photographer: Dino Tonn, Scottsdale, AZ

the great room was enlarged to the south - past the medium toned wood post and beam is new space. the new addition helps shade the patio below while creating a more usable living space. To the right of the new fireplace was the existing front door. Now there is a graceful seating area to welcome visitors. The wood ceiling was reused from the existing home.
WoodStone Inc, General Contractor
Home Interiors, Cortney McDougal, Interior Design
Draper White Photography

The 7,600 square-foot residence was designed for large, memorable gatherings of family and friends at the lake, as well as creating private spaces for smaller family gatherings. Keeping in dialogue with the surrounding site, a palette of natural materials and finishes was selected to provide a classic backdrop for all activities, bringing importance to the adjoining environment.
In optimizing the views of the lake and developing a strategy to maximize natural ventilation, an ideal, open-concept living scheme was implemented. The kitchen, dining room, living room and screened porch are connected, allowing for the large family gatherings to take place inside, should the weather not cooperate. Two main level master suites remain private from the rest of the program; yet provide a complete sense of incorporation. Bringing the natural finishes to the interior of the residence, provided the opportunity for unique focal points that complement the stunning stone fireplace and timber trusses.
Photographer: John Hession

Rustic Zen Residence by Locati Architects, Interior Design by Cashmere Interior, Photography by Audrey Hall
他の地域にあるラスティックスタイルのおしゃれなリビング (白い壁、淡色無垢フローリング、グレーの床、グレーとクリーム色) の写真
他の地域にあるラスティックスタイルのおしゃれなリビング (白い壁、淡色無垢フローリング、グレーの床、グレーとクリーム色) の写真

Mountain modern living room with high vaulted ceilings.
他の地域にあるラグジュアリーなラスティックスタイルのおしゃれなLDK (白い壁、濃色無垢フローリング、標準型暖炉、石材の暖炉まわり、壁掛け型テレビ、茶色い床) の写真
他の地域にあるラグジュアリーなラスティックスタイルのおしゃれなLDK (白い壁、濃色無垢フローリング、標準型暖炉、石材の暖炉まわり、壁掛け型テレビ、茶色い床) の写真

LED strips uplight the ceiling from the exposed I-beams, while direct lighting is provided from pendant mounted multiple headed adjustable accent lights.
Studio B Architects, Aspen, CO.
Photo by Raul Garcia
Key Words: Lighting, Modern Lighting, Lighting Designer, Lighting Design, Design, Lighting, ibeams, ibeam, indoor pool, living room lighting, beam lighting, modern pendant lighting, modern pendants, contemporary living room, modern living room, modern living room, contemporary living room, modern living room, modern living room, modern living room, modern living room, contemporary living room, contemporary living room

Burton Photography
シャーロットにある高級な広いラスティックスタイルのおしゃれなオープンリビング (石材の暖炉まわり、白い壁、標準型暖炉、壁掛け型テレビ) の写真
シャーロットにある高級な広いラスティックスタイルのおしゃれなオープンリビング (石材の暖炉まわり、白い壁、標準型暖炉、壁掛け型テレビ) の写真
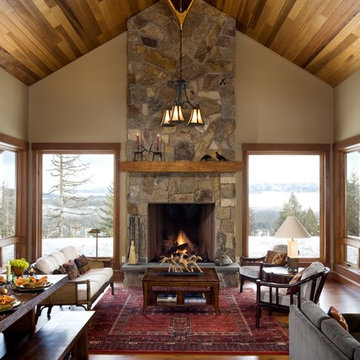
The living room has views in all directions and is surrounded by a covered porch. A wooden canoe helps create interest in the space.
Roger Wade photo.
ラスティックスタイルのリビング・居間の写真
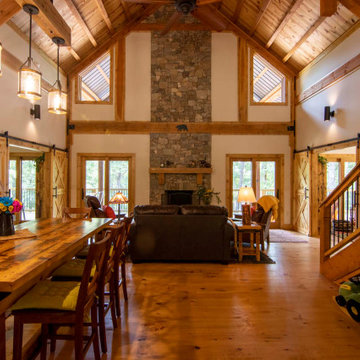
Open concept living room and kitchen with loft above
高級な広いラスティックスタイルのおしゃれなLDK (ベージュの壁、淡色無垢フローリング、茶色い床、三角天井) の写真
高級な広いラスティックスタイルのおしゃれなLDK (ベージュの壁、淡色無垢フローリング、茶色い床、三角天井) の写真
1




