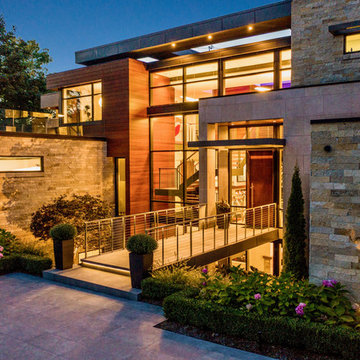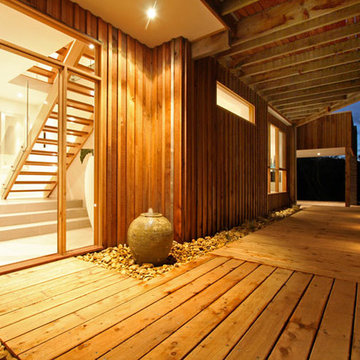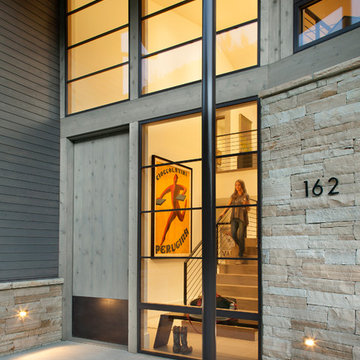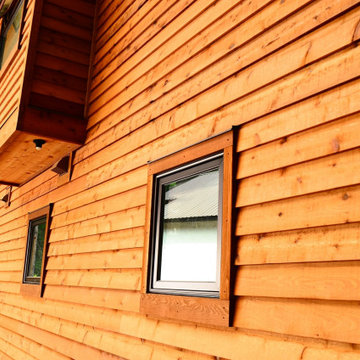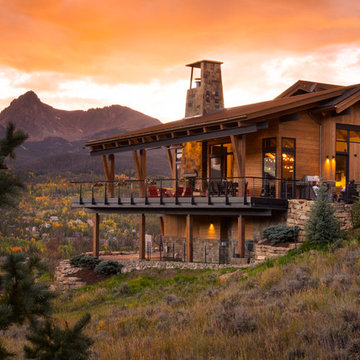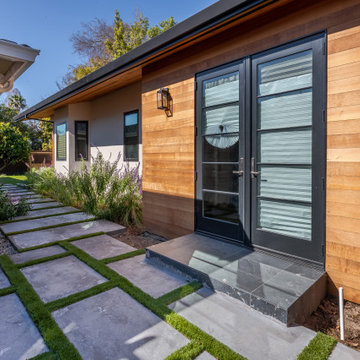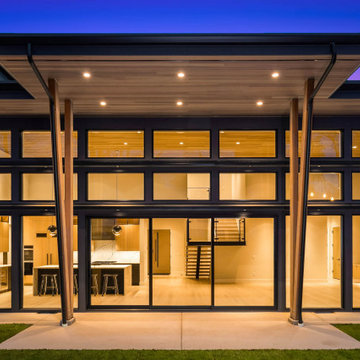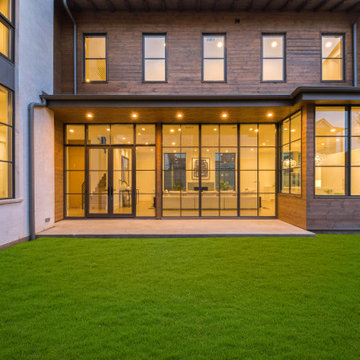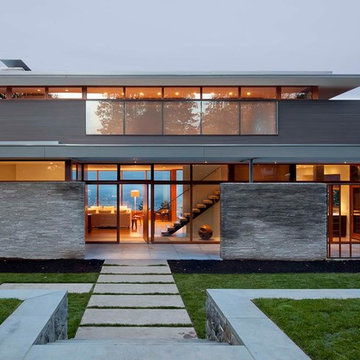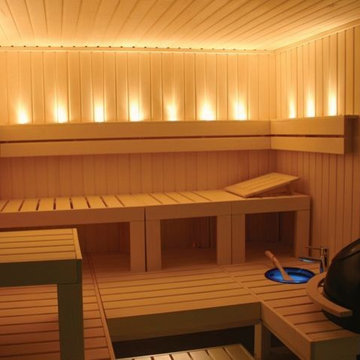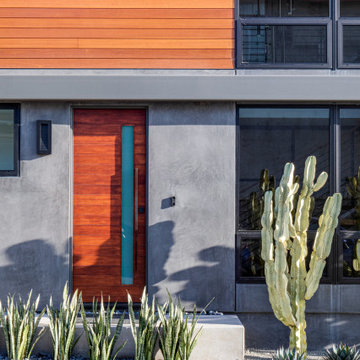オレンジのモダンスタイルの家の外観の写真
絞り込み:
資材コスト
並び替え:今日の人気順
写真 1〜20 枚目(全 962 枚)
1/3
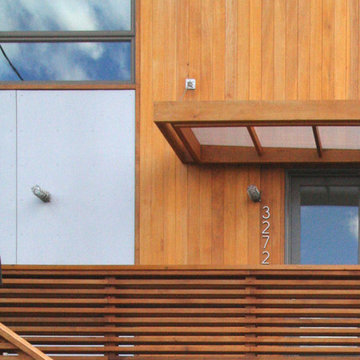
This urban infill prefab is located at the foot of the Throgs Neck Bridge on Eastchester Bay in the Bronx. The Bronx Box is a modified version of the double-decker, 2-story bar typology with an additional storage ‘saddle bag’, containing built in cabinets along the length of the house.
Given the narrow lot, the design aims to celebrate the constraints of its zoning envelope; the site’s set backs, height limitations, and flood plain requirements yield a compact footprint while still featuring off-street parking, a small patch of green, and an expansive roof deck with stunning views of the bay beyond.
The first floor is compact and contains a wall of storage running the length of the floor. An open living, dining and kitchen area is organized in a linear manner and opens out onto an elevated deck. Exterior stairs are the full width of the house and lead down to the pier that juts out into the bay. The second floor mimics the linear organization of the first and a wall of storage as well, but two bedrooms and two bathrooms occupy the rest of the space. The master bedroom features its own fireplace and balcony while a structural glass skylight allows for natural light into the internal bathroom. A metal clad roof bulkhead was carefully sculpted within the zoning restrictions and provides access to an expansive roof deck providing 360º views of the bay and surrounding neighborhood.
The house is clad in cement board with cedar accents and Ipe wood decks to keep maintenance issues at a minimum. Given that the home’s modern aesthetic builds from the existing colors, textures, and diverse qualities within the surrounding urban fabric, it has been accepted as another unique personality within the neighborhood.
Architects: Joseph Tanney, Robert Luntz
Project Architect: John Kim
Manufacturer: Simplex Industries
Project Coordinator: Jason Drouse
Engineer: Lynne Walshaw P.E., Greg Sloditskie
Contractor: Northbrook Contracting Corp.
Photographer: © RES4, © Laurie Lambrecht

Modern Contemporary Villa exterior with black aluminum tempered full pane windows and doors, that brings in natural lighting. Featuring contrasting textures on the exterior with stucco, limestone and teak. Cans and black exterior sconces to bring light to exterior. Landscaping with beautiful hedge bushes, arborvitae trees, fresh sod and japanese cherry blossom. 4 car garage seen at right and concrete 25 car driveway. Custom treated lumber retention wall.

Atlanta modern home designed by Dencity LLC and built by Cablik Enterprises. Photo by AWH Photo & Design.
アトランタにある中くらいなモダンスタイルのおしゃれな家の外観 (オレンジの外壁、長方形) の写真
アトランタにある中くらいなモダンスタイルのおしゃれな家の外観 (オレンジの外壁、長方形) の写真
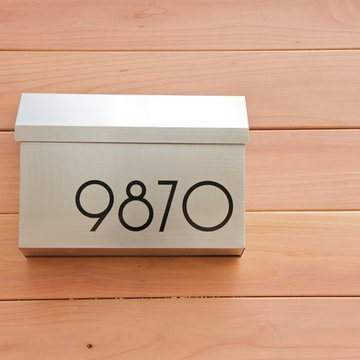
4" SoCal Modern House Number Mailbox Black Vinyl Numbers
(modernhousenumbers.com)
available in 3", 4", 6", 8" or 12"high
フェニックスにある低価格のモダンスタイルのおしゃれな家の外観の写真
フェニックスにある低価格のモダンスタイルのおしゃれな家の外観の写真

South-facing rear of home with cedar and metal siding, wood deck, sun shading trellises and sunroom seen in this photo.
Ken Dahlin
ミルウォーキーにあるモダンスタイルのおしゃれな家の外観 (メタルサイディング、長方形) の写真
ミルウォーキーにあるモダンスタイルのおしゃれな家の外観 (メタルサイディング、長方形) の写真
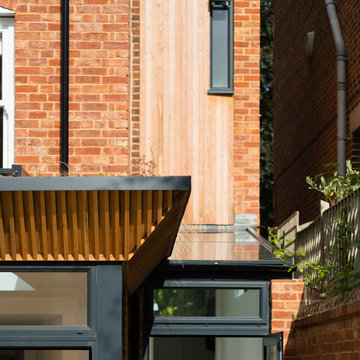
External Timber Cladding Detail
Photos by Jim Stephenson
オックスフォードシャーにあるモダンスタイルのおしゃれな家の外観の写真
オックスフォードシャーにあるモダンスタイルのおしゃれな家の外観の写真
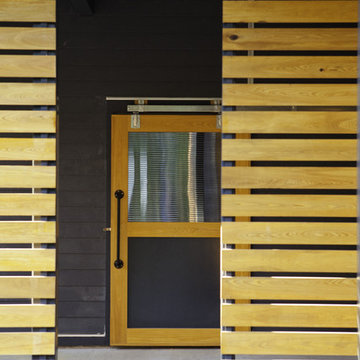
slatted cypress screen to carport/barn door @ garage
ILM design/build- General Contractor
Jacob Reinwand, photographer
ウィルミントンにあるモダンスタイルのおしゃれな家の外観の写真
ウィルミントンにあるモダンスタイルのおしゃれな家の外観の写真
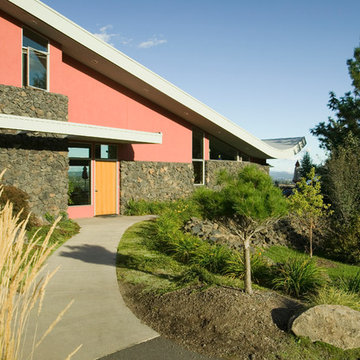
Photos by Dean Davis
シアトルにあるモダンスタイルのおしゃれな家の外観 (石材サイディング、ピンクの外壁) の写真
シアトルにあるモダンスタイルのおしゃれな家の外観 (石材サイディング、ピンクの外壁) の写真
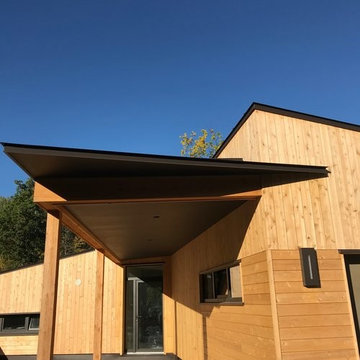
Designed by KaplanThompson Architects, this house blends beautiful design with all the elements of a passive house. The house complements the landscape and allows stunning views of Norway Lake and the Western Maine mountains. In addition to comfortable and beautiful living areas, the home also includes an endless pool for year round swimming.
Airtightness is 0.23ACH/50 Double stud wall construction on a slab on grade. Logic windows, Morsø wood stove and Zehnder ventilation system.
オレンジのモダンスタイルの家の外観の写真
1
