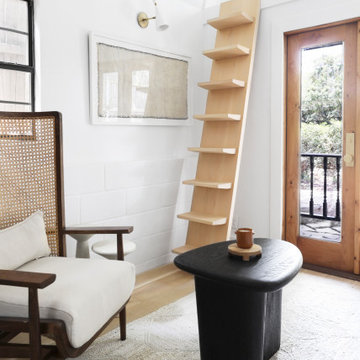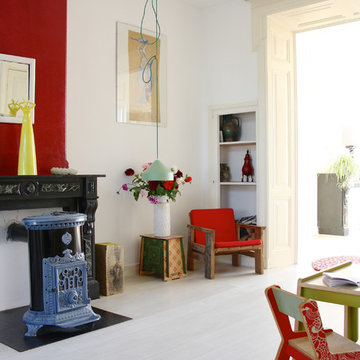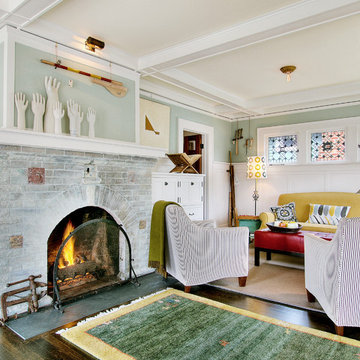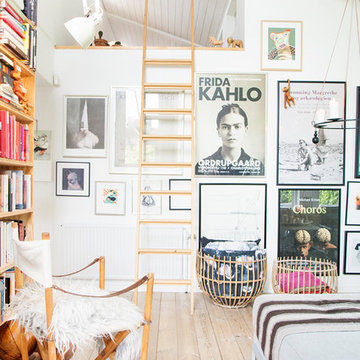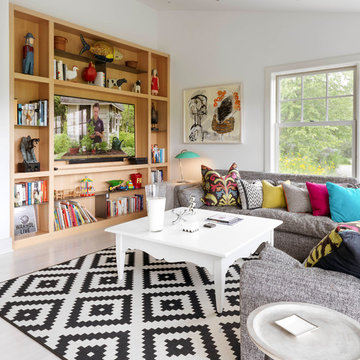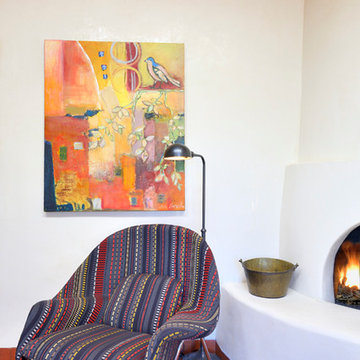白いエクレクティックスタイルのファミリールームの写真
絞り込み:
資材コスト
並び替え:今日の人気順
写真 1〜20 枚目(全 2,242 枚)
1/3
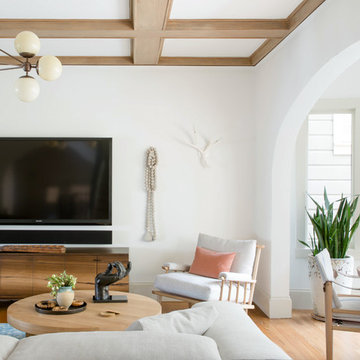
Well-traveled. Relaxed. Timeless.
Our well-traveled clients were soon-to-be empty nesters when they approached us for help reimagining their Presidio Heights home. The expansive Spanish-Revival residence originally constructed in 1908 had been substantially renovated 8 year prior, but needed some adaptations to better suit the needs of a family with three college-bound teens. We evolved the space to be a bright, relaxed reflection of the family’s time together, revising the function and layout of the ground-floor rooms and filling them with casual, comfortable furnishings and artifacts collected abroad.
One of the key changes we made to the space plan was to eliminate the formal dining room and transform an area off the kitchen into a casual gathering spot for our clients and their children. The expandable table and coffee/wine bar means the room can handle large dinner parties and small study sessions with similar ease. The family room was relocated from a lower level to be more central part of the main floor, encouraging more quality family time, and freeing up space for a spacious home gym.
In the living room, lounge-worthy upholstery grounds the space, encouraging a relaxed and effortless West Coast vibe. Exposed wood beams recall the original Spanish-influence, but feel updated and fresh in a light wood stain. Throughout the entry and main floor, found artifacts punctate the softer textures — ceramics from New Mexico, religious sculpture from Asia and a quirky wall-mounted phone that belonged to our client’s grandmother.
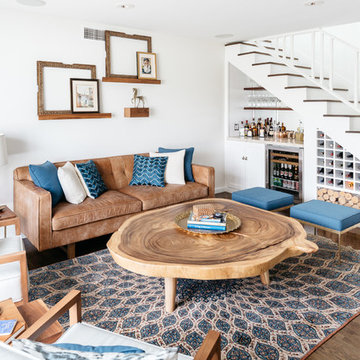
CHRISTOPHER LEE FOTO
ロサンゼルスにあるエクレクティックスタイルのおしゃれなファミリールーム (ホームバー、白い壁、濃色無垢フローリング、茶色い床) の写真
ロサンゼルスにあるエクレクティックスタイルのおしゃれなファミリールーム (ホームバー、白い壁、濃色無垢フローリング、茶色い床) の写真
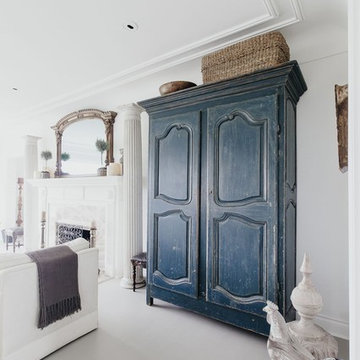
バンクーバーにあるお手頃価格の中くらいなエクレクティックスタイルのおしゃれな独立型ファミリールーム (ゲームルーム、白い壁、コンクリートの床) の写真

1920's Bungalow revitalized open concept living, dining, kitchen - Interior Architecture: HAUS | Architecture + BRUSFO - Construction Management: WERK | Build - Photo: HAUS | Architecture
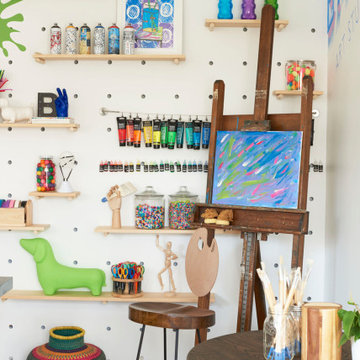
Bari, the client’s youngest daughter, has always been very creative so her mother and I wanted to work with her to create a space where she could fully and unapologetically be herself! Everything was removed from the space including the carpet tiles and the walls were painted white. She wanted a clean industrial-style space so we had a whole wall dedicated to sketches and doodles (the wall is white chalk paint). We also had a custom life-size pegboard custom made with adjustable peg shelves for her ever-changing needs. The 86x46 drafting table with a zink top and swivel stools was custom-made by a carpenter in Georgia. Personal touches were a must so pieces of Bari's art were framed in white for inspiration. The 1950's easel was found by her mother on Etsy and the tv logos were hand-painted by a local artist for her “chill zone”.
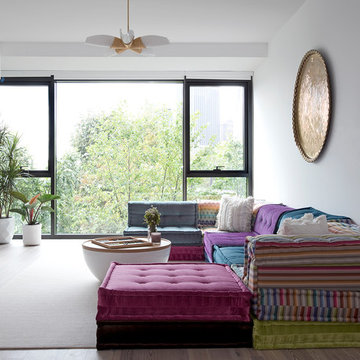
Location: Brooklyn, NY, United States
This brand-new townhouse at Pierhouse, Brooklyn was a gorgeous space, but was crying out for some personalization to reflect our clients vivid, sophisticated and lively design aesthetic. Bold Patterns and Colors were our friends in this fun and eclectic project. Our amazing clients collaborated with us to select the fabrics for the den's custom Roche Bobois Mah Jong sofa and we also customized a vintage swedish rug from Doris Leslie Blau. for the Living Room Our biggest challenge was to capture the space under the Staircase so that it would become usable for this family. We created cubby storage, a desk area, coat closet and oversized storage. We even managed to fit in a 12' ladder - not an easy feat!
Photographed by: James Salomon
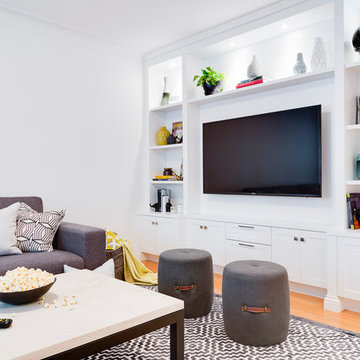
Guillermo Castro
モントリオールにある高級な中くらいなエクレクティックスタイルのおしゃれなオープンリビング (白い壁、淡色無垢フローリング、暖炉なし、埋込式メディアウォール) の写真
モントリオールにある高級な中くらいなエクレクティックスタイルのおしゃれなオープンリビング (白い壁、淡色無垢フローリング、暖炉なし、埋込式メディアウォール) の写真
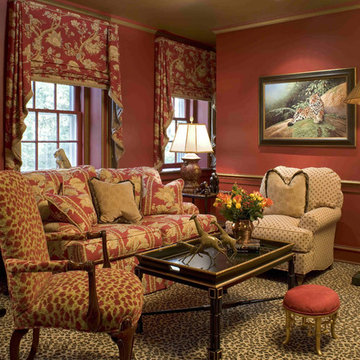
Eclectic Libary featuring safari-inspired prints and colors on Philadelphia's Main Line
フィラデルフィアにあるエクレクティックスタイルのおしゃれなファミリールーム (赤い壁) の写真
フィラデルフィアにあるエクレクティックスタイルのおしゃれなファミリールーム (赤い壁) の写真
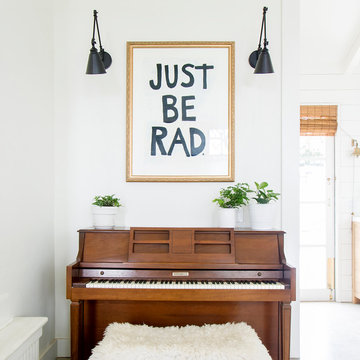
G Family Construction
サンフランシスコにあるエクレクティックスタイルのおしゃれなファミリールーム (ミュージックルーム、白い壁) の写真
サンフランシスコにあるエクレクティックスタイルのおしゃれなファミリールーム (ミュージックルーム、白い壁) の写真

The first photos shown are of the 4th floor lounge area with full kitchenette, complete with dishwasher for easy access from the roof deck on the top level and guests in adjacent bedrooms. We collaborated with our clients to decide on the black and white eclectic circular wall paper from Scion. The clean look allows for the room to be modern while supportive of rustic pieces for an eclectic, realaxed look.
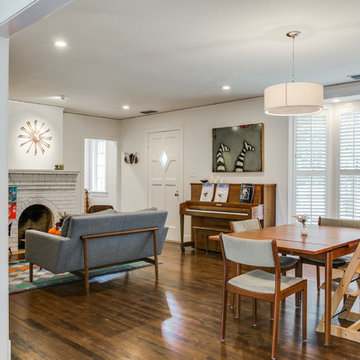
photo : Shoot to sell
ダラスにあるお手頃価格の小さなエクレクティックスタイルのおしゃれなオープンリビング (白い壁、濃色無垢フローリング、標準型暖炉、レンガの暖炉まわり) の写真
ダラスにあるお手頃価格の小さなエクレクティックスタイルのおしゃれなオープンリビング (白い壁、濃色無垢フローリング、標準型暖炉、レンガの暖炉まわり) の写真
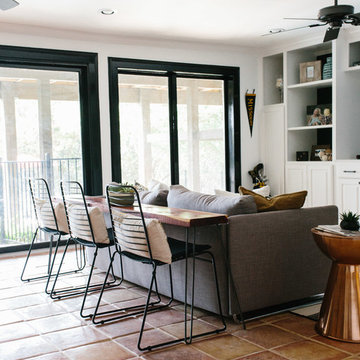
An eclectic, modern media room with bold accents of black metals, natural woods, and terra cotta tile floors. We wanted to design a fresh and modern hangout spot for these clients, whether they’re hosting friends or watching the game, this entertainment room had to fit every occasion.
We designed a full home bar, which looks dashing right next to the wooden accent wall and foosball table. The sitting area is full of luxe seating, with a large gray sofa and warm brown leather arm chairs. Additional seating was snuck in via black metal chairs that fit seamlessly into the built-in desk and sideboard table (behind the sofa).... In total, there is plenty of seats for a large party, which is exactly what our client needed.
Lastly, we updated the french doors with a chic, modern black trim, a small detail that offered an instant pick-me-up. The black trim also looks effortless against the black accents.
Designed by Sara Barney’s BANDD DESIGN, who are based in Austin, Texas and serving throughout Round Rock, Lake Travis, West Lake Hills, and Tarrytown.
For more about BANDD DESIGN, click here: https://bandddesign.com/
To learn more about this project, click here: https://bandddesign.com/lost-creek-game-room/
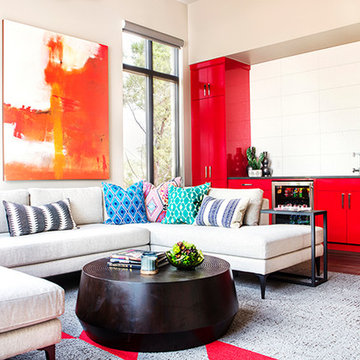
Photography: Mia Baxter Smail
オースティンにある中くらいなエクレクティックスタイルのおしゃれなオープンリビング (ホームバー、白い壁、無垢フローリング、暖炉なし、テレビなし、茶色い床) の写真
オースティンにある中くらいなエクレクティックスタイルのおしゃれなオープンリビング (ホームバー、白い壁、無垢フローリング、暖炉なし、テレビなし、茶色い床) の写真
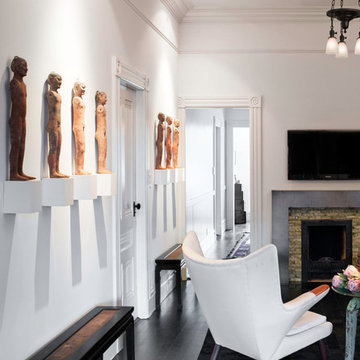
Photos by Drew Kelly
サンフランシスコにある高級な中くらいなエクレクティックスタイルのおしゃれな独立型ファミリールーム (白い壁、濃色無垢フローリング、標準型暖炉、金属の暖炉まわり、壁掛け型テレビ) の写真
サンフランシスコにある高級な中くらいなエクレクティックスタイルのおしゃれな独立型ファミリールーム (白い壁、濃色無垢フローリング、標準型暖炉、金属の暖炉まわり、壁掛け型テレビ) の写真
白いエクレクティックスタイルのファミリールームの写真
1
