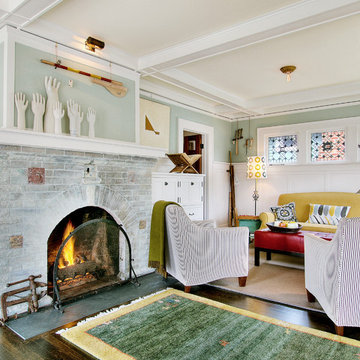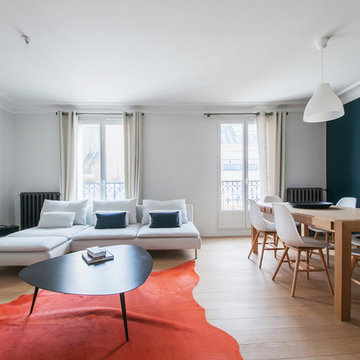白いエクレクティックスタイルのファミリールーム (青い壁) の写真
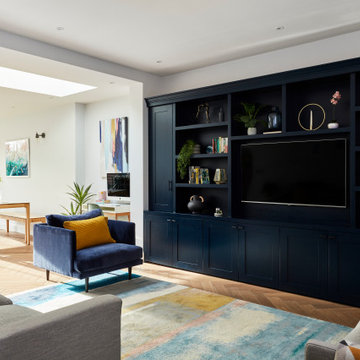
Hiding all the family games, paperwork and gubbins these bespoke designed shelves and cabinetry are painted in Basalt by Little Greene, hiding the TV. Styling is key to the open shelving
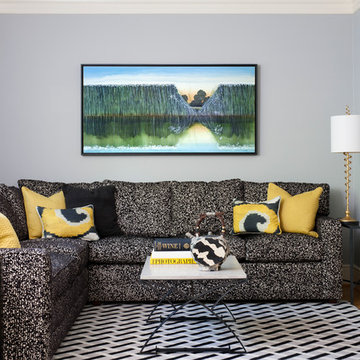
Stacy Zarin-Goldberg Photography
ワシントンD.C.にあるお手頃価格の小さなエクレクティックスタイルのおしゃれなファミリールーム (青い壁、淡色無垢フローリング、暖炉なし、テレビなし) の写真
ワシントンD.C.にあるお手頃価格の小さなエクレクティックスタイルのおしゃれなファミリールーム (青い壁、淡色無垢フローリング、暖炉なし、テレビなし) の写真
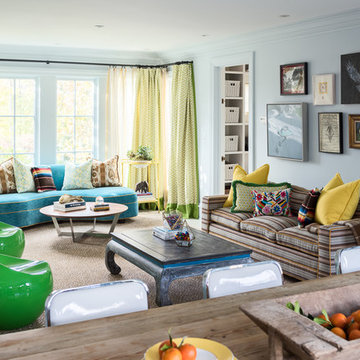
Kyle Norton
ニューヨークにある高級な中くらいなエクレクティックスタイルのおしゃれなオープンリビング (青い壁、淡色無垢フローリング、暖炉なし、グレーの床、青いソファ) の写真
ニューヨークにある高級な中くらいなエクレクティックスタイルのおしゃれなオープンリビング (青い壁、淡色無垢フローリング、暖炉なし、グレーの床、青いソファ) の写真

ワシントンD.C.にあるエクレクティックスタイルのおしゃれなオープンリビング (青い壁、無垢フローリング、標準型暖炉、壁掛け型テレビ、茶色い床) の写真
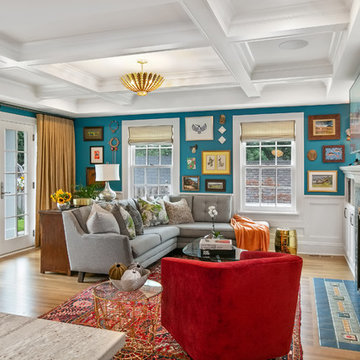
360-Vip Photography - Dean Riedel
Schrader & Co - Remodeler
ミネアポリスにある高級な中くらいなエクレクティックスタイルのおしゃれなオープンリビング (青い壁、淡色無垢フローリング、標準型暖炉、タイルの暖炉まわり、壁掛け型テレビ、黄色い床) の写真
ミネアポリスにある高級な中くらいなエクレクティックスタイルのおしゃれなオープンリビング (青い壁、淡色無垢フローリング、標準型暖炉、タイルの暖炉まわり、壁掛け型テレビ、黄色い床) の写真
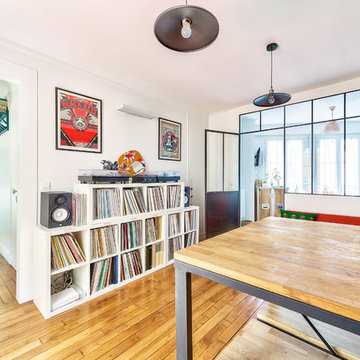
Un coin réservé aux vinyles du client ! Fan de musique, les cds, les platines, les hauts-parleurs, participent au look éclectique de l'appartement ! Hipster et exotisme ! Original !
L'ensemble nous mène un peu plus loin dans les pièces d'eau, elles aussi bien colorées !
https://www.nevainteriordesign.com
http://www.cotemaison.fr/loft-appartement/diaporama/appartement-paris-9-avant-apres-d-un-33-m2-pour-un-couple_30796.html
https://www.houzz.fr/ideabooks/114511574/list/visite-privee-exotic-attitude-pour-un-33-m%C2%B2-parisien
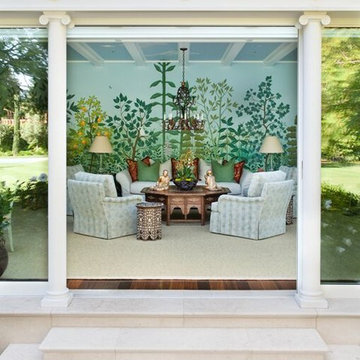
A greenhouse with Ionic columns and entablature.
サンフランシスコにあるラグジュアリーな広いエクレクティックスタイルのおしゃれなオープンリビング (ライブラリー、青い壁、無垢フローリング、茶色い床) の写真
サンフランシスコにあるラグジュアリーな広いエクレクティックスタイルのおしゃれなオープンリビング (ライブラリー、青い壁、無垢フローリング、茶色い床) の写真

A 2000 sq. ft. family home for four in the well-known Chelsea gallery district. This loft was developed through the renovation of two apartments and developed to be a more open space. Besides its interiors, the home’s star quality is its ability to capture light thanks to its oversized windows, soaring 11ft ceilings, and whitewash wood floors. To complement the lighting from the outside, the inside contains Flos and a Patricia Urquiola chandelier. The apartment’s unique detail is its media room or “treehouse” that towers over the entrance and the perfect place for kids to play and entertain guests—done in an American industrial chic style.
Featured brands include: Dornbracht hardware, Flos, Artemide, and Tom Dixon lighting, Marmorino brick fireplace, Duravit fixtures, Robern medicine cabinets, Tadelak plaster walls, and a Patricia Urquiola chandelier.
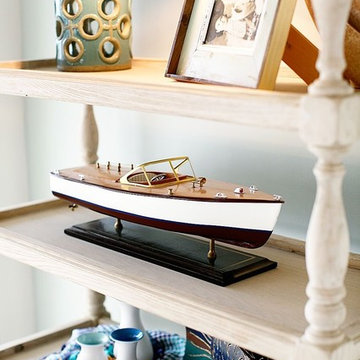
Photography by Hiya Papaya
ソルトレイクシティにある中くらいなエクレクティックスタイルのおしゃれなオープンリビング (青い壁) の写真
ソルトレイクシティにある中くらいなエクレクティックスタイルのおしゃれなオープンリビング (青い壁) の写真
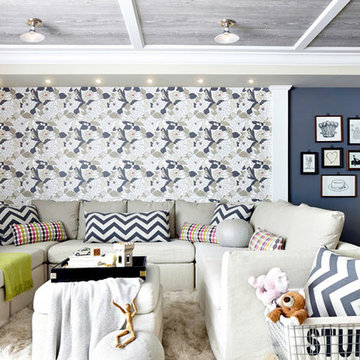
Photos: Donna Dotan Photography; Instagram:
@donnadotanphoto
ニューヨークにある広いエクレクティックスタイルのおしゃれなオープンリビング (青い壁、濃色無垢フローリング、暖炉なし、テレビなし、茶色い床) の写真
ニューヨークにある広いエクレクティックスタイルのおしゃれなオープンリビング (青い壁、濃色無垢フローリング、暖炉なし、テレビなし、茶色い床) の写真
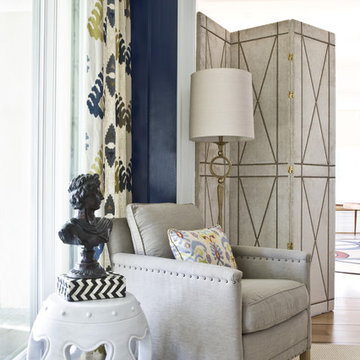
photo by Angie Seckinger
ワシントンD.C.にあるエクレクティックスタイルのおしゃれなオープンリビング (青い壁、無垢フローリング、標準型暖炉) の写真
ワシントンD.C.にあるエクレクティックスタイルのおしゃれなオープンリビング (青い壁、無垢フローリング、標準型暖炉) の写真
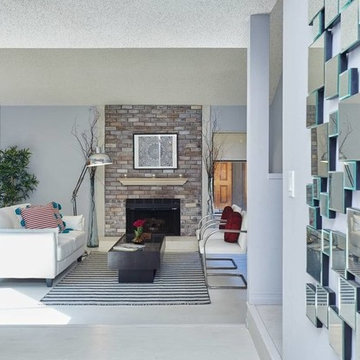
Candy
ロサンゼルスにある高級な中くらいなエクレクティックスタイルのおしゃれなオープンリビング (ライブラリー、青い壁、ラミネートの床、標準型暖炉、レンガの暖炉まわり、テレビなし、グレーの床) の写真
ロサンゼルスにある高級な中くらいなエクレクティックスタイルのおしゃれなオープンリビング (ライブラリー、青い壁、ラミネートの床、標準型暖炉、レンガの暖炉まわり、テレビなし、グレーの床) の写真
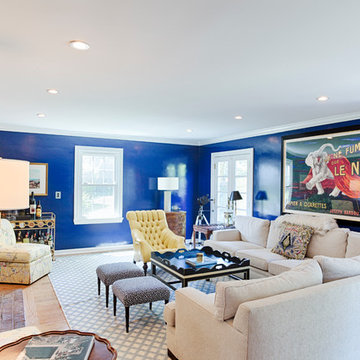
RUDLOFF Custom Builders, is a residential construction company that connects with clients early in the design phase to ensure every detail of your project is captured just as you imagined. RUDLOFF Custom Builders will create the project of your dreams that is executed by on-site project managers and skilled craftsman, while creating lifetime client relationships that are build on trust and integrity.
We are a full service, certified remodeling company that covers all of the Philadelphia suburban area including West Chester, Gladwynne, Malvern, Wayne, Haverford and more.
As a 6 time Best of Houzz winner, we look forward to working with you on your next project.
Design by Wein Interiors
Photos by Alicia's Art LLC
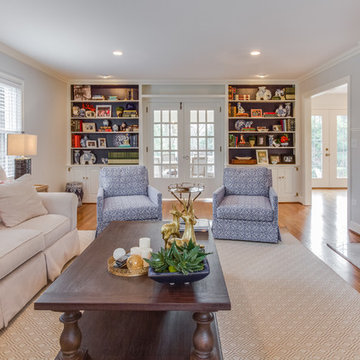
Architectural Builders
ルイビルにある高級な広いエクレクティックスタイルのおしゃれな独立型ファミリールーム (青い壁、無垢フローリング、石材の暖炉まわり、壁掛け型テレビ) の写真
ルイビルにある高級な広いエクレクティックスタイルのおしゃれな独立型ファミリールーム (青い壁、無垢フローリング、石材の暖炉まわり、壁掛け型テレビ) の写真
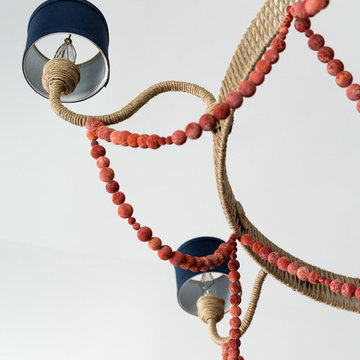
Photo by: Ball & Albanese
ニューヨークにある高級な中くらいなエクレクティックスタイルのおしゃれなオープンリビング (青い壁、カーペット敷き、標準型暖炉、石材の暖炉まわり、埋込式メディアウォール) の写真
ニューヨークにある高級な中くらいなエクレクティックスタイルのおしゃれなオープンリビング (青い壁、カーペット敷き、標準型暖炉、石材の暖炉まわり、埋込式メディアウォール) の写真
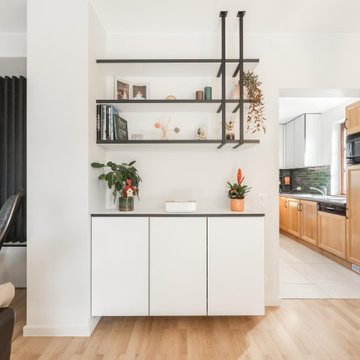
ストラスブールにあるお手頃価格の中くらいなエクレクティックスタイルのおしゃれなファミリールーム (青い壁、淡色無垢フローリング、暖炉なし、ベージュの床、壁紙) の写真
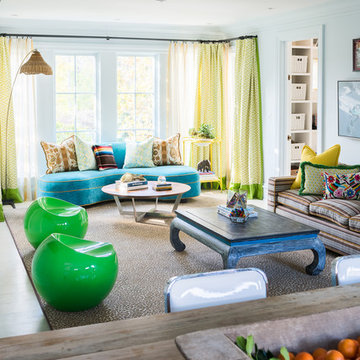
Kyle Norton
ニューヨークにある高級な中くらいなエクレクティックスタイルのおしゃれなオープンリビング (青い壁、淡色無垢フローリング、暖炉なし、埋込式メディアウォール、グレーの床) の写真
ニューヨークにある高級な中くらいなエクレクティックスタイルのおしゃれなオープンリビング (青い壁、淡色無垢フローリング、暖炉なし、埋込式メディアウォール、グレーの床) の写真
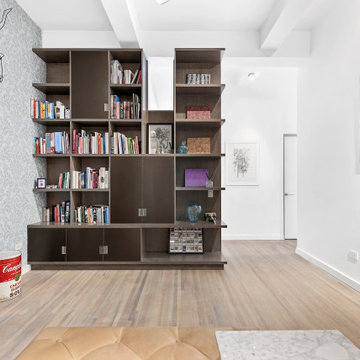
A 2000 sq. ft. family home for four in the well-known Chelsea gallery district. This loft was developed through the renovation of two apartments and developed to be a more open space. Besides its interiors, the home’s star quality is its ability to capture light thanks to its oversized windows, soaring 11ft ceilings, and whitewash wood floors. To complement the lighting from the outside, the inside contains Flos and a Patricia Urquiola chandelier. The apartment’s unique detail is its media room or “treehouse” that towers over the entrance and the perfect place for kids to play and entertain guests—done in an American industrial chic style.
Featured brands include: Dornbracht hardware, Flos, Artemide, and Tom Dixon lighting, Marmorino brick fireplace, Duravit fixtures, Robern medicine cabinets, Tadelak plaster walls, and a Patricia Urquiola chandelier.
白いエクレクティックスタイルのファミリールーム (青い壁) の写真
1
