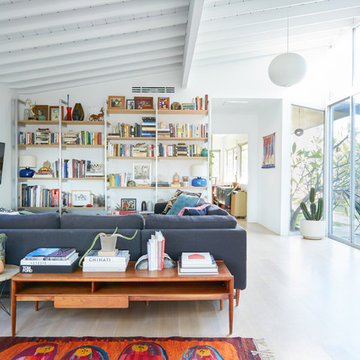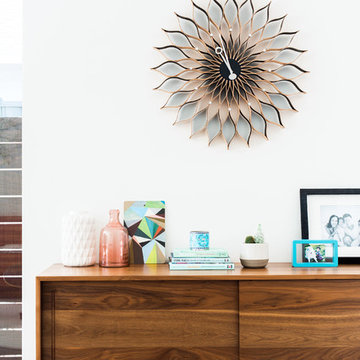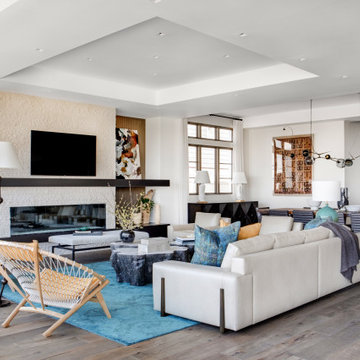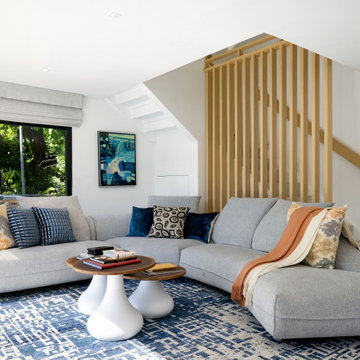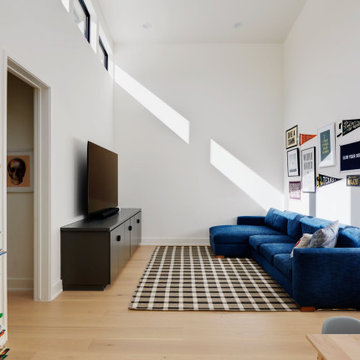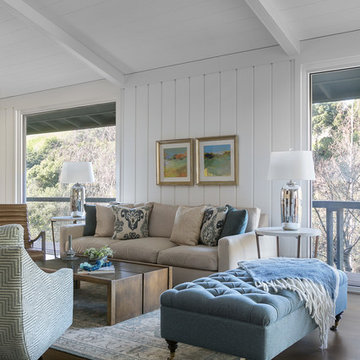白いミッドセンチュリースタイルのファミリールームの写真
絞り込み:
資材コスト
並び替え:今日の人気順
写真 1〜20 枚目(全 1,487 枚)
1/3

Jimmy Cohrssen Photography
ロサンゼルスにあるお手頃価格の中くらいなミッドセンチュリースタイルのおしゃれなオープンリビング (白い壁、ライムストーンの床、壁掛け型テレビ、ベージュの床) の写真
ロサンゼルスにあるお手頃価格の中くらいなミッドセンチュリースタイルのおしゃれなオープンリビング (白い壁、ライムストーンの床、壁掛け型テレビ、ベージュの床) の写真

サンフランシスコにあるミッドセンチュリースタイルのおしゃれなファミリールーム (グレーの壁、標準型暖炉、レンガの暖炉まわり、据え置き型テレビ、白い床、塗装板張りの天井、レンガ壁) の写真
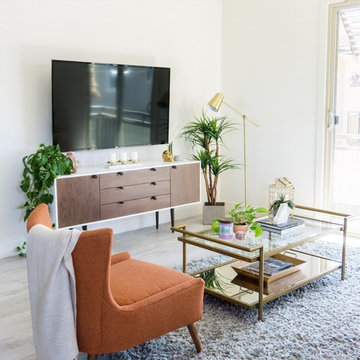
Derek Daschovich
フェニックスにある中くらいなミッドセンチュリースタイルのおしゃれな独立型ファミリールーム (白い壁、淡色無垢フローリング、暖炉なし、壁掛け型テレビ、ベージュの床) の写真
フェニックスにある中くらいなミッドセンチュリースタイルのおしゃれな独立型ファミリールーム (白い壁、淡色無垢フローリング、暖炉なし、壁掛け型テレビ、ベージュの床) の写真

ロサンゼルスにある広いミッドセンチュリースタイルのおしゃれなオープンリビング (コンクリートの床、横長型暖炉、壁掛け型テレビ、グレーの床) の写真
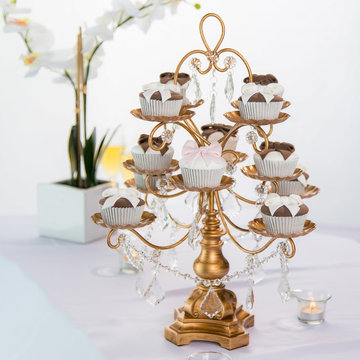
If cupcakes are chic, cupcake stands should be the same. Use each tray to hold your delicate recipes and do so in style. This Madeleine Collection gold cupcake stand has 12 individual cupcake trays and a metal handle for easy transport. With its antique finish, the dessert stand comes as shown with no assembly required. At 20-inches tall with our signature ornate design, it will sure stand out in any occasion effortlessly.
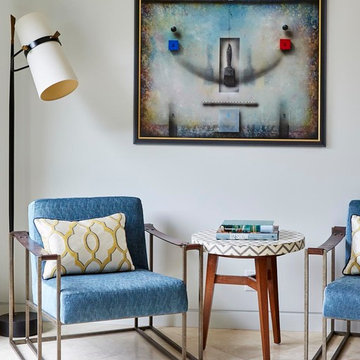
Cozy corner of the family room with a view of the dining room in East Bay home. Photos by Eric Zepeda Studio
サンフランシスコにある高級な中くらいなミッドセンチュリースタイルのおしゃれな独立型ファミリールーム (白い壁、トラバーチンの床) の写真
サンフランシスコにある高級な中くらいなミッドセンチュリースタイルのおしゃれな独立型ファミリールーム (白い壁、トラバーチンの床) の写真
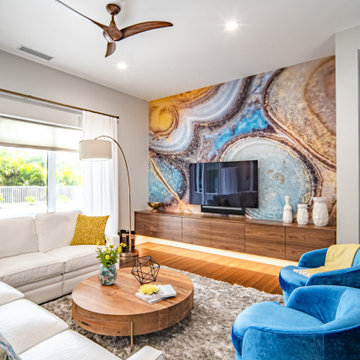
A wallpaper mural depicting agate stone gives this room a unique backdrop. Bright blues and yellows echo the tones in the wallpaper and neutral sofa and rug tone everything down. A custom walnut floating TV unit spans the entire wall with LED lights illuminating the bottom.

ナッシュビルにある広いミッドセンチュリースタイルのおしゃれなオープンリビング (ライブラリー、白い壁、磁器タイルの床、両方向型暖炉、金属の暖炉まわり、テレビなし、黒い床) の写真
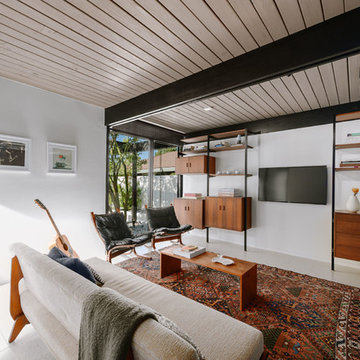
ロサンゼルスにあるラグジュアリーな中くらいなミッドセンチュリースタイルのおしゃれな独立型ファミリールーム (白い壁、壁掛け型テレビ、ベージュの床) の写真
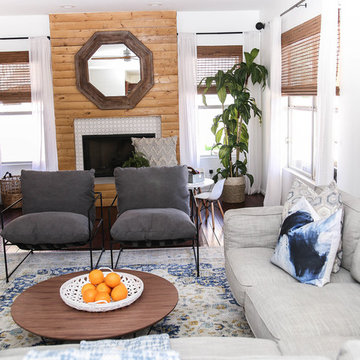
Updated this fireplace with added shiplap stained a natural finish to give it a more natural and earthy look. Added greenery to add life and color. Added a large hexagon mirror instead of a mantel piece to let the fireplace stand on it's own.

The owners of this property had been away from the Bay Area for many years, and looked forward to returning to an elegant mid-century modern house. The one they bought was anything but that. Faced with a “remuddled” kitchen from one decade, a haphazard bedroom / family room addition from another, and an otherwise disjointed and generally run-down mid-century modern house, the owners asked Klopf Architecture and Envision Landscape Studio to re-imagine this house and property as a unified, flowing, sophisticated, warm, modern indoor / outdoor living space for a family of five.
Opening up the spaces internally and from inside to out was the first order of business. The formerly disjointed eat-in kitchen with 7 foot high ceilings were opened up to the living room, re-oriented, and replaced with a spacious cook's kitchen complete with a row of skylights bringing light into the space. Adjacent the living room wall was completely opened up with La Cantina folding door system, connecting the interior living space to a new wood deck that acts as a continuation of the wood floor. People can flow from kitchen to the living / dining room and the deck seamlessly, making the main entertainment space feel at once unified and complete, and at the same time open and limitless.
Klopf opened up the bedroom with a large sliding panel, and turned what was once a large walk-in closet into an office area, again with a large sliding panel. The master bathroom has high windows all along one wall to bring in light, and a large wet room area for the shower and tub. The dark, solid roof structure over the patio was replaced with an open trellis that allows plenty of light, brightening the new deck area as well as the interior of the house.
All the materials of the house were replaced, apart from the framing and the ceiling boards. This allowed Klopf to unify the materials from space to space, running the same wood flooring throughout, using the same paint colors, and generally creating a consistent look from room to room. Located in Lafayette, CA this remodeled single-family house is 3,363 square foot, 4 bedroom, and 3.5 bathroom.
Klopf Architecture Project Team: John Klopf, AIA, Jackie Detamore, and Jeffrey Prose
Landscape Design: Envision Landscape Studio
Structural Engineer: Brian Dotson Consulting Engineers
Contractor: Kasten Builders
Photography ©2015 Mariko Reed
Staging: The Design Shop
Location: Lafayette, CA
Year completed: 2014

This built-in entertainment center is a perfect focal point for any family room. With bookshelves, storage and a perfect fit for your TV, there is nothing else you need besides some family photos to complete the look.
Blackstock Photography

This full home mid-century remodel project is in an affluent community perched on the hills known for its spectacular views of Los Angeles. Our retired clients were returning to sunny Los Angeles from South Carolina. Amidst the pandemic, they embarked on a two-year-long remodel with us - a heartfelt journey to transform their residence into a personalized sanctuary.
Opting for a crisp white interior, we provided the perfect canvas to showcase the couple's legacy art pieces throughout the home. Carefully curating furnishings that complemented rather than competed with their remarkable collection. It's minimalistic and inviting. We created a space where every element resonated with their story, infusing warmth and character into their newly revitalized soulful home.
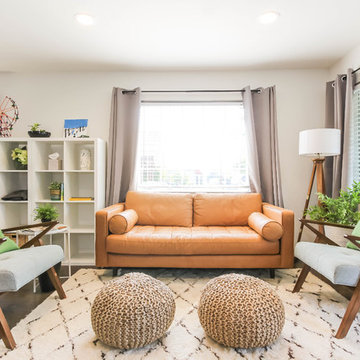
Common Room
シアトルにある高級な中くらいなミッドセンチュリースタイルのおしゃれな独立型ファミリールーム (ベージュの壁、無垢フローリング、暖炉なし、茶色い床) の写真
シアトルにある高級な中くらいなミッドセンチュリースタイルのおしゃれな独立型ファミリールーム (ベージュの壁、無垢フローリング、暖炉なし、茶色い床) の写真
白いミッドセンチュリースタイルのファミリールームの写真
1
