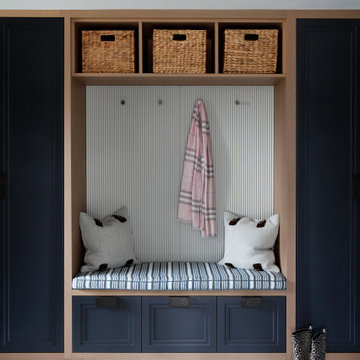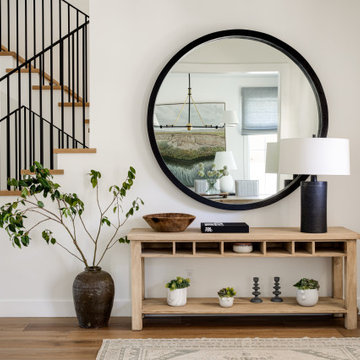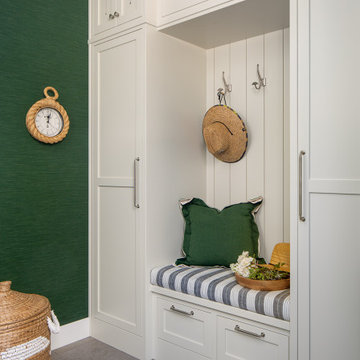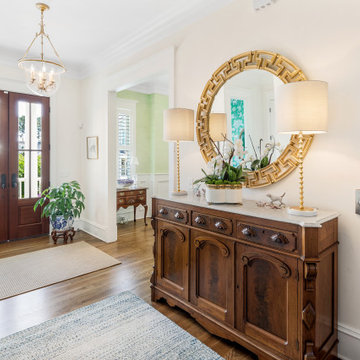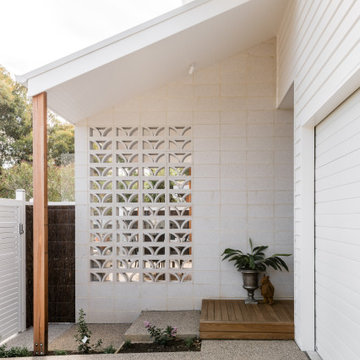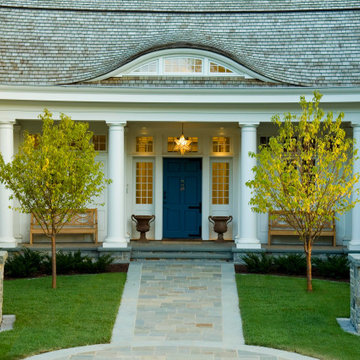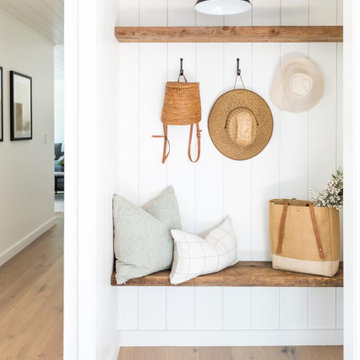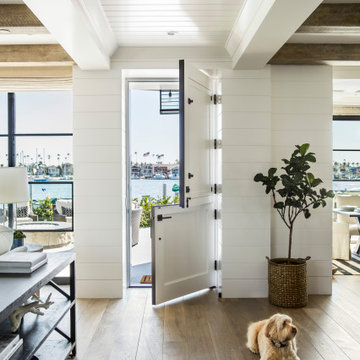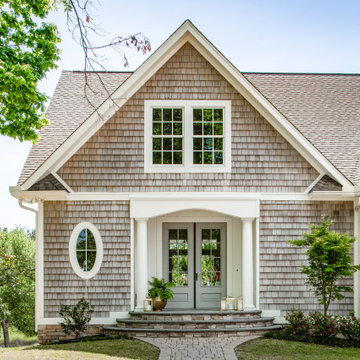ビーチスタイルの玄関の写真
絞り込み:
資材コスト
並び替え:今日の人気順
写真 1〜20 枚目(全 12,978 枚)
1/2

Rear foyer entry
Photography: Stacy Zarin Goldberg Photography; Interior Design: Kristin Try Interiors; Builder: Harry Braswell, Inc.
ワシントンD.C.にあるビーチスタイルのおしゃれな玄関ホール (ベージュの壁、ガラスドア、黒い床) の写真
ワシントンD.C.にあるビーチスタイルのおしゃれな玄関ホール (ベージュの壁、ガラスドア、黒い床) の写真
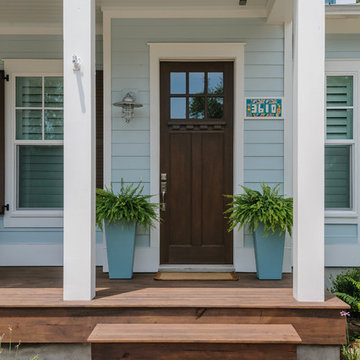
Glenn Layton Homes, LLC, "Building Your Coastal Lifestyle"
ジャクソンビルにあるビーチスタイルのおしゃれな玄関の写真
ジャクソンビルにあるビーチスタイルのおしゃれな玄関の写真
希望の作業にぴったりな専門家を見つけましょう
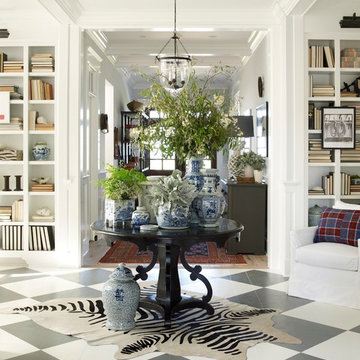
The entry way to the Coastal Living Showhouse. Ocean Views directly through the hall. Blue and white porcelain.
サンディエゴにあるビーチスタイルのおしゃれな玄関ロビー (白い壁、マルチカラーの床) の写真
サンディエゴにあるビーチスタイルのおしゃれな玄関ロビー (白い壁、マルチカラーの床) の写真
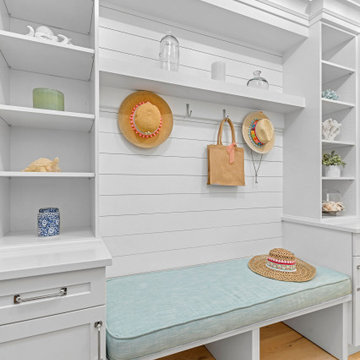
White ship lap mudroom complete with cubby storage and bench seating
他の地域にあるお手頃価格の中くらいなビーチスタイルのおしゃれな玄関の写真
他の地域にあるお手頃価格の中くらいなビーチスタイルのおしゃれな玄関の写真
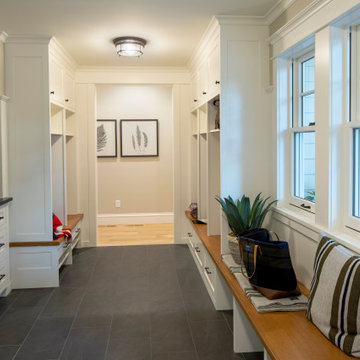
Mudroom entry with inviting feel that is open and airy. We added the shiplap for all the abuse from the kids to keep it looking great for years to come!
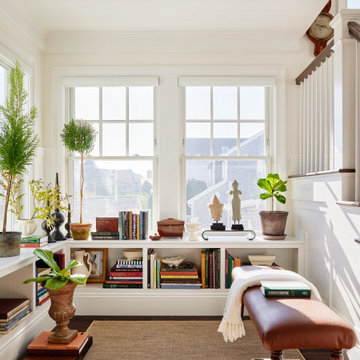
Custom coastal 4-bedroom summer home in Connecticut. A feel good home library for a quite cozy read.
ブリッジポートにある広いビーチスタイルのおしゃれな玄関の写真
ブリッジポートにある広いビーチスタイルのおしゃれな玄関の写真
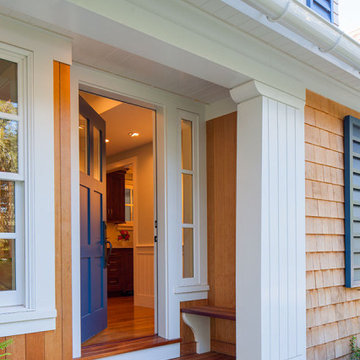
Entryway with White Columns & Blue Door on a custom coastal home on Cape Cod by Polhemus Savery DaSilva Architects Builders.
Scope Of Work: Architecture, Construction /
Living Space: 4,573ft² / Photography: Brian Vanden Brink
ビーチスタイルの玄関の写真

This cozy lake cottage skillfully incorporates a number of features that would normally be restricted to a larger home design. A glance of the exterior reveals a simple story and a half gable running the length of the home, enveloping the majority of the interior spaces. To the rear, a pair of gables with copper roofing flanks a covered dining area that connects to a screened porch. Inside, a linear foyer reveals a generous staircase with cascading landing. Further back, a centrally placed kitchen is connected to all of the other main level entertaining spaces through expansive cased openings. A private study serves as the perfect buffer between the homes master suite and living room. Despite its small footprint, the master suite manages to incorporate several closets, built-ins, and adjacent master bath complete with a soaker tub flanked by separate enclosures for shower and water closet. Upstairs, a generous double vanity bathroom is shared by a bunkroom, exercise space, and private bedroom. The bunkroom is configured to provide sleeping accommodations for up to 4 people. The rear facing exercise has great views of the rear yard through a set of windows that overlook the copper roof of the screened porch below.
Builder: DeVries & Onderlinde Builders
Interior Designer: Vision Interiors by Visbeen
Photographer: Ashley Avila Photography
1


