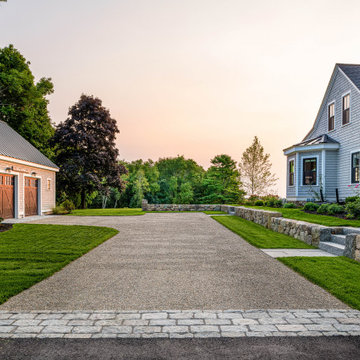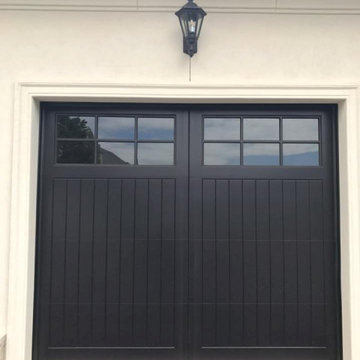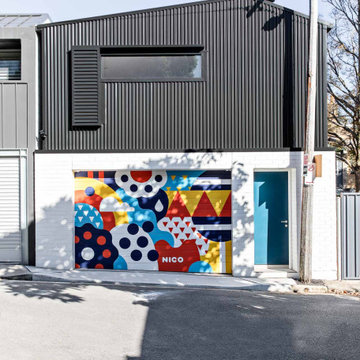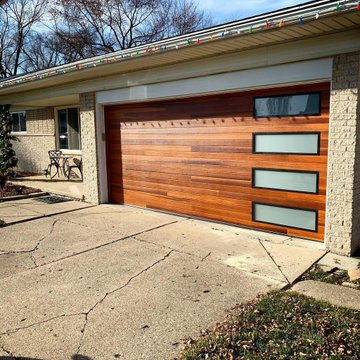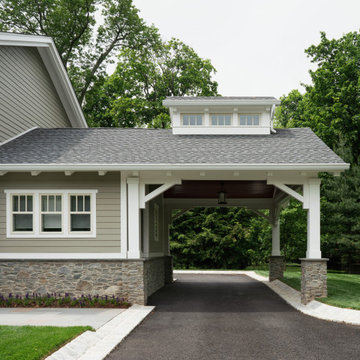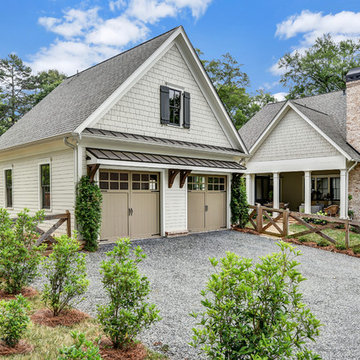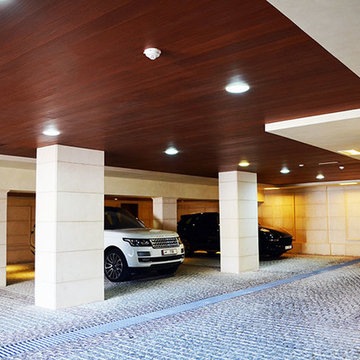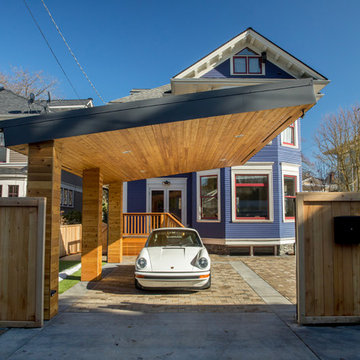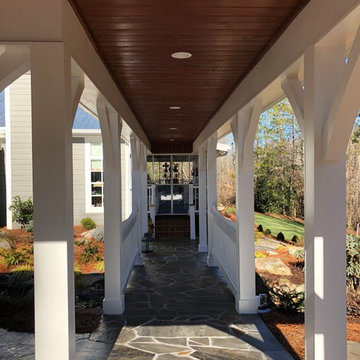ガレージの写真
絞り込み:
資材コスト
並び替え:今日の人気順
写真 61〜80 枚目(全 104,079 枚)
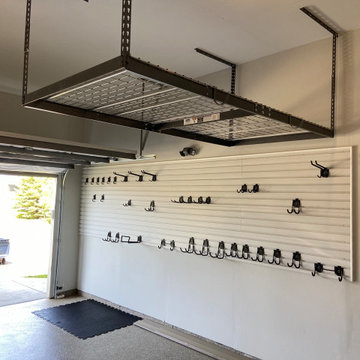
Garage Wall Storage and Shelving by Closets For Life, serving Minneapolis & St. Paul. Keep your garage floor uncluttered and your tools organized with custom garage storage from Closets For Life. Visit our website at www.closetsforlife.com to see more examples of our work and to request your free project consultation.
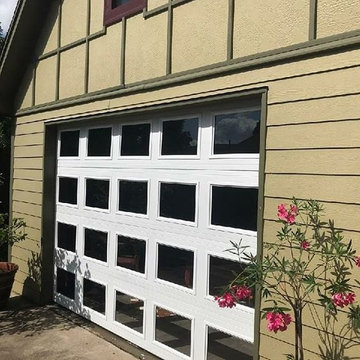
Part One: When the homeowners said they wanted windows in ALL of the new garage door sections, we said 'Sure, we can do that!" And best of all, they loved it. To complete the new door installation, a new LiftMaster opener was added as well. The door serves as a moving wall because the inside space is converted to a living area. | Project and Photo Credits: ProLift Garage Doors Garland
希望の作業にぴったりな専門家を見つけましょう
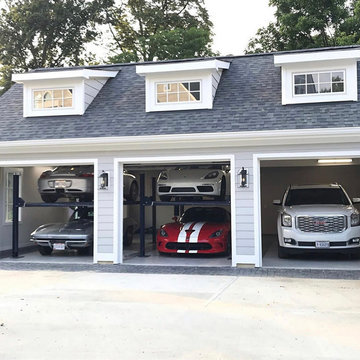
The English Contractor & Remodeling Services, Cincinnati, Ohio, 2020 Regional CotY Award Winner, Residential Detached Structure
シンシナティにある広いおしゃれなガレージ (4台用) の写真
シンシナティにある広いおしゃれなガレージ (4台用) の写真
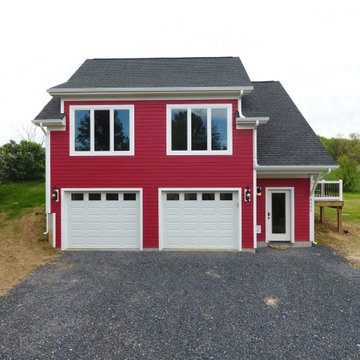
This is an oversized two-car garage with a second-story two-bedroom apartment above it. The apartment includes an open kitchen, dining, and living area, two bedrooms, one bathroom, and lots of storage space.
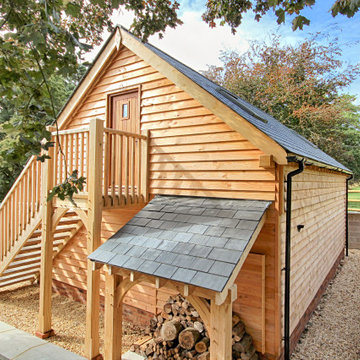
Solid oak stairs leads to room above space, with a log store tucked behind to make the most of the space and provide additional storage.
ウィルトシャーにある高級な広いカントリー風のおしゃれなガレージ作業場 (3台用) の写真
ウィルトシャーにある高級な広いカントリー風のおしゃれなガレージ作業場 (3台用) の写真
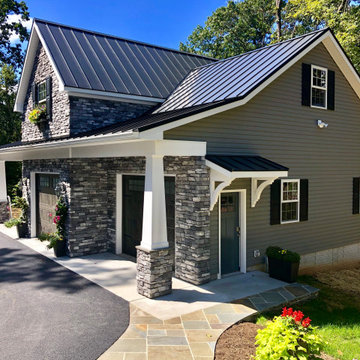
A 3 car garage with rooms above . The building has a poured foundation , vaulted ceiling in one bay for car lift , metal standing seem roof , stone on front elevation , craftsman style post and brackets on portico , Anderson windows , full hvac system, granite color siding
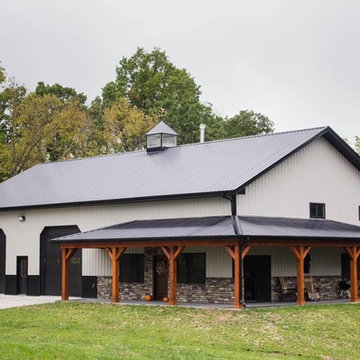
Popular in rural settings, out on the ranch or just for those looking to build something more flexible, barndominiums can be designed to incorporate a home with a workshop, large garage, barn, horse stalls, airplane hangar and more.
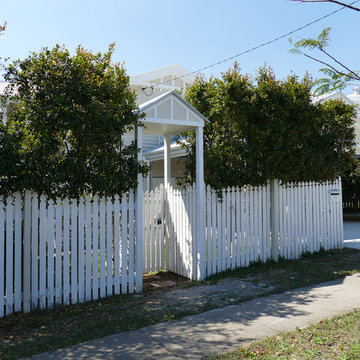
UDS Projects was engaged to build a gatehouse, new carport and cut and lay a new driveway. The brief from the client was that the detailing in the house facade needed to be carried across into these new structural elements so that it complemented the look of the house rather than being merely add ons that would detract from the beautiful timber work that this Queenslander displays.
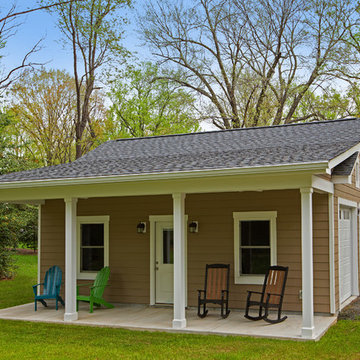
Our clients in Centreville, VA were looking add a detached garage to their Northern Virginia home that matched their current home both aesthetically and in charm. The homeowners wanted an open porch to enjoy the beautiful setting of their backyard. The finished project looks as if it has been with the home all along.
Photos courtesy of Greg Hadley Photography http://www.greghadleyphotography.com/
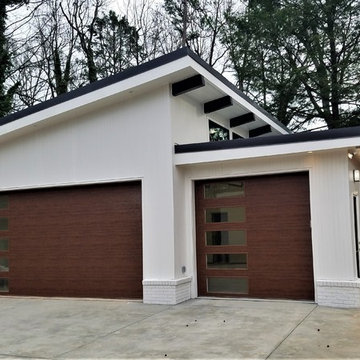
New Construction custom mid century three car garage.
シャーロットにあるお手頃価格の広いミッドセンチュリースタイルのおしゃれなガレージの写真
シャーロットにあるお手頃価格の広いミッドセンチュリースタイルのおしゃれなガレージの写真
ガレージの写真
4
