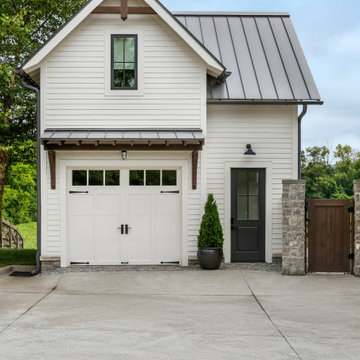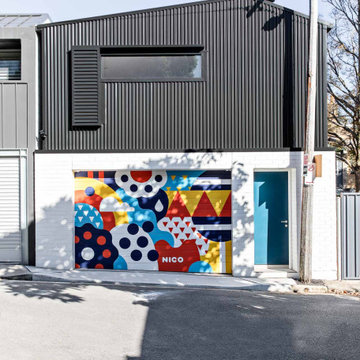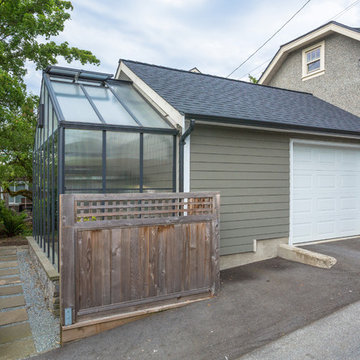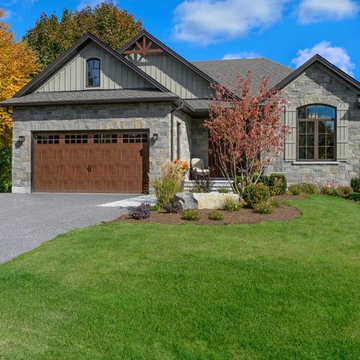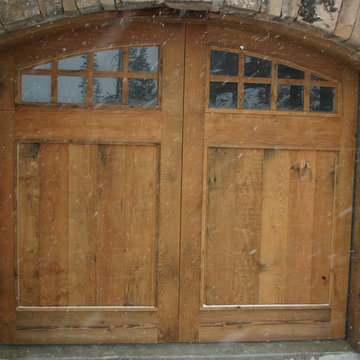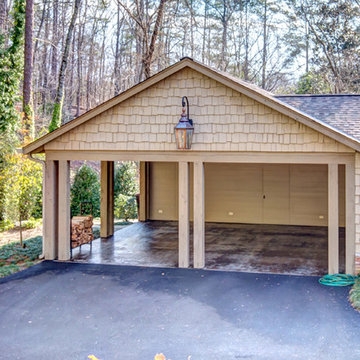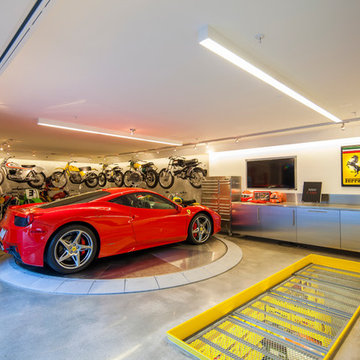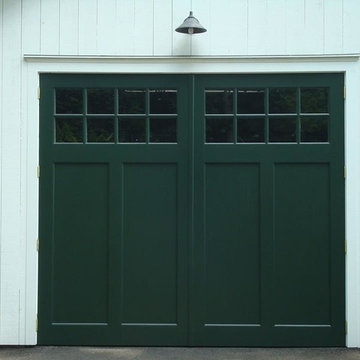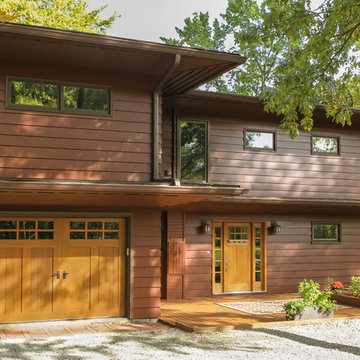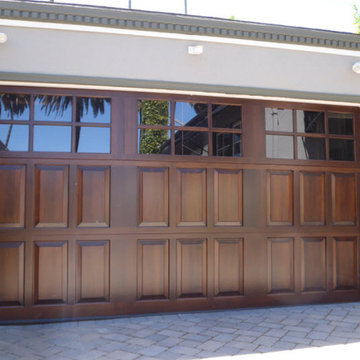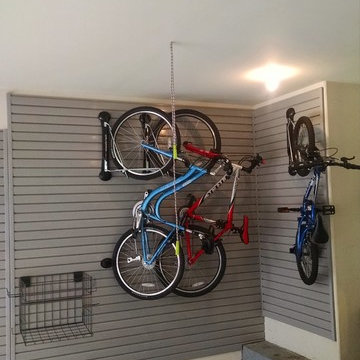ガレージ (1台用) の写真
絞り込み:
資材コスト
並び替え:今日の人気順
写真 1〜20 枚目(全 3,197 枚)
1/2
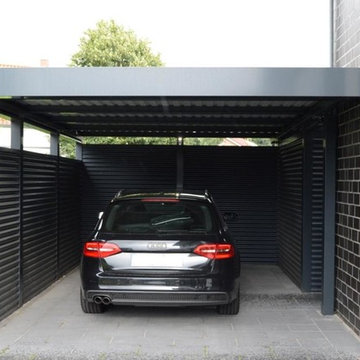
Stahlcarport von Schmiedekunstwerk. Das Carport besticht durch das beinahe unsichtbare Gefälle, der nicht zu sehenden Schraubverbindungen und der durchgehenden Blende.
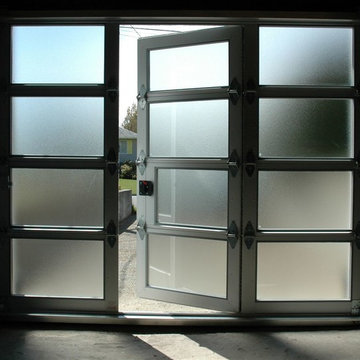
Custom colour Fullview WalkThru Garage Door protecting a private automobile collection in Phoenix, Arizona WalkThru Garage Doors Inc.
トロントにある高級な中くらいなコンテンポラリースタイルのおしゃれなガレージ (1台用) の写真
トロントにある高級な中くらいなコンテンポラリースタイルのおしゃれなガレージ (1台用) の写真
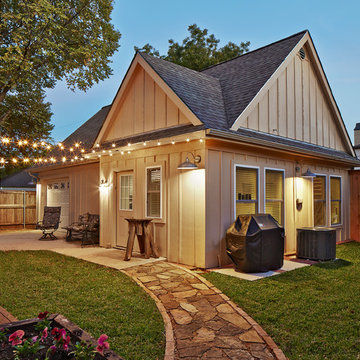
Ken Vaughan - Vaughan Creative Media
ダラスにある中くらいなトラディショナルスタイルのおしゃれなガレージ (1台用) の写真
ダラスにある中くらいなトラディショナルスタイルのおしゃれなガレージ (1台用) の写真
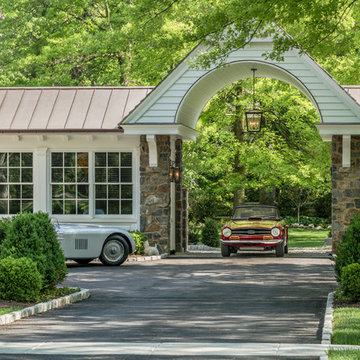
Angle Eye Photography, Porter Construction
ウィルミントンにある広いトラディショナルスタイルのおしゃれな車寄せ (1台用) の写真
ウィルミントンにある広いトラディショナルスタイルのおしゃれな車寄せ (1台用) の写真
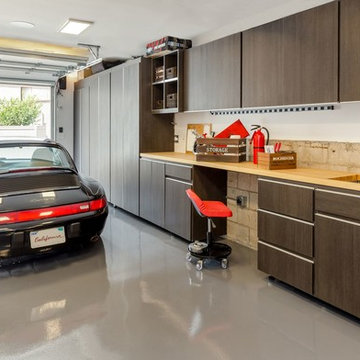
What a stunning garage! The perfect complement for a nice car!
ロサンゼルスにあるお手頃価格の小さなモダンスタイルのおしゃれなガレージ (1台用) の写真
ロサンゼルスにあるお手頃価格の小さなモダンスタイルのおしゃれなガレージ (1台用) の写真
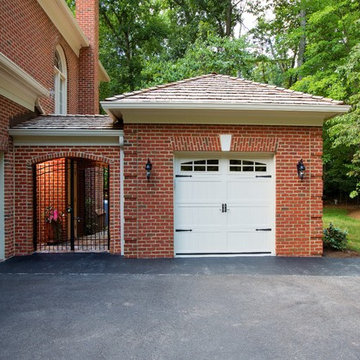
Photography by Greg Hadley Photography.
ワシントンD.C.にあるおしゃれなガレージ (1台用) の写真
ワシントンD.C.にあるおしゃれなガレージ (1台用) の写真
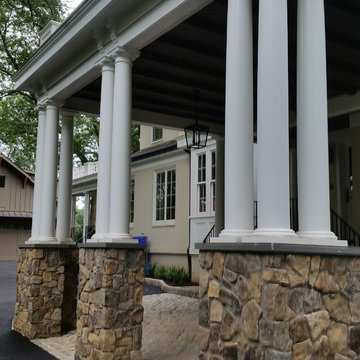
Details of the stone columns supporting the Porte Cochere. Part of the original design for the home in the 1900's, Clawson Architects recreated the Porte cochere along with the other renovations, alterations and additions to the property.
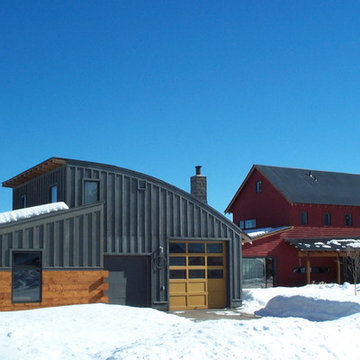
HandsOn Design
Location: Jackson, WY, USA
1,900 sq.ft custom home, garage and workshop constructed using prefabricated SIP's panels, with custom interior cabinets, doors and finishes. The design of this house is an attempt to develop an architectural iconography which celebrates the history and uniqueness of the land upon which it’s built. The house sits in an irrigated hayfield along with some of the original machinery that used to work here, and reflects the design sensibilities of a common sense agricultural outbuilding as seen through contemporary eyes.
Photographed by: Paul Duncker
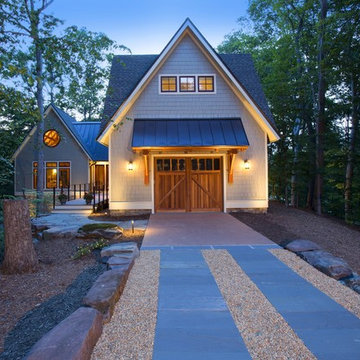
This Kohlmark home leant itself perfectly to lighting.
ワシントンD.C.にあるラグジュアリーな広いトラディショナルスタイルのおしゃれなガレージ (1台用) の写真
ワシントンD.C.にあるラグジュアリーな広いトラディショナルスタイルのおしゃれなガレージ (1台用) の写真
ガレージ (1台用) の写真
1
