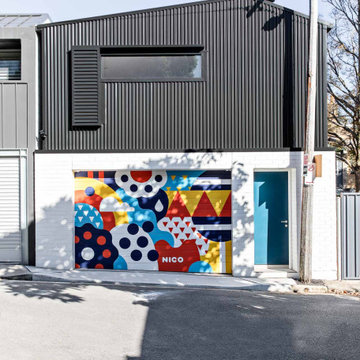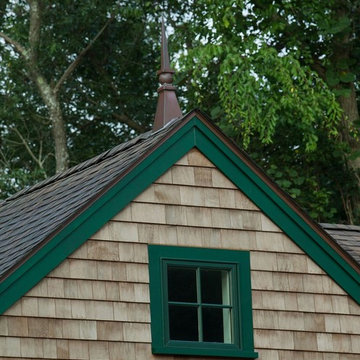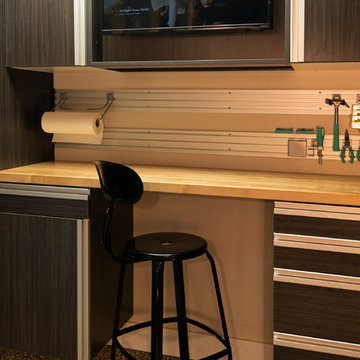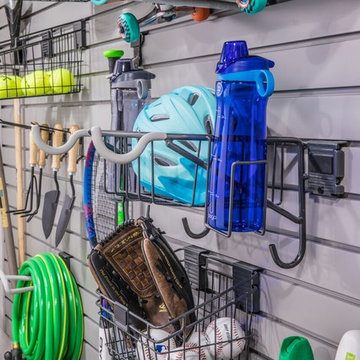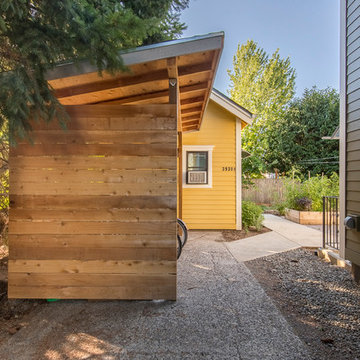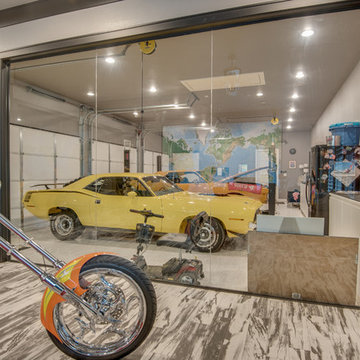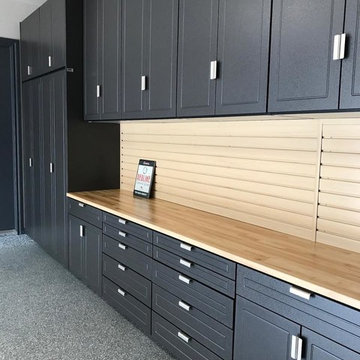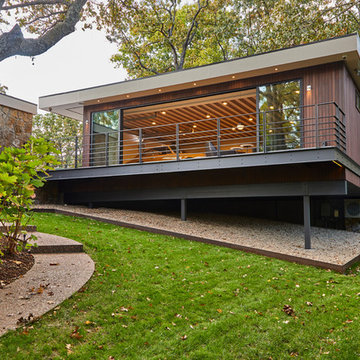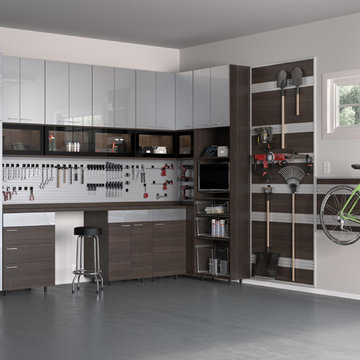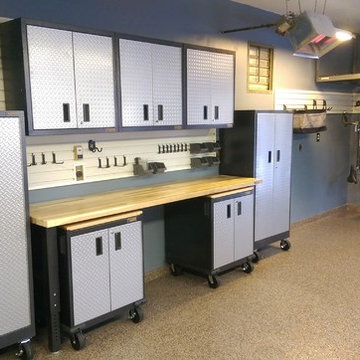ガレージ作業場の写真
絞り込み:
資材コスト
並び替え:今日の人気順
写真 1〜20 枚目(全 4,155 枚)
1/2
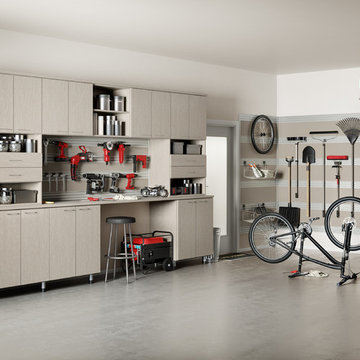
Stylish horizontal and vertical storage transform this garage from cluttered to functional.
マイアミにあるインダストリアルスタイルのおしゃれなガレージ作業場の写真
マイアミにあるインダストリアルスタイルのおしゃれなガレージ作業場の写真
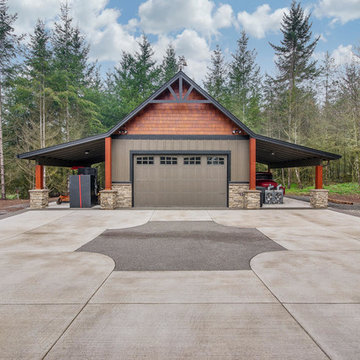
Photo Credit to RE-Pdx Photography of Portland Oregon
ポートランドにある広いトラディショナルスタイルのおしゃれなガレージ作業場 (3台用) の写真
ポートランドにある広いトラディショナルスタイルのおしゃれなガレージ作業場 (3台用) の写真
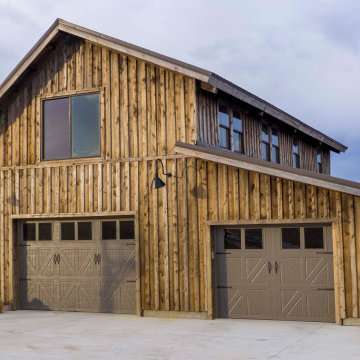
Post and beam two car garage with storage space and loft overhead
お手頃価格の広いラスティックスタイルのおしゃれなガレージ作業場 (2台用) の写真
お手頃価格の広いラスティックスタイルのおしゃれなガレージ作業場 (2台用) の写真

A new workshop and build space for a fellow creative!
Seeking a space to enable this set designer to work from home, this homeowner contacted us with an idea for a new workshop. On the must list were tall ceilings, lit naturally from the north, and space for all of those pet projects which never found a home. Looking to make a statement, the building’s exterior projects a modern farmhouse and rustic vibe in a charcoal black. On the interior, walls are finished with sturdy yet beautiful plywood sheets. Now there’s plenty of room for this fun and energetic guy to get to work (or play, depending on how you look at it)!
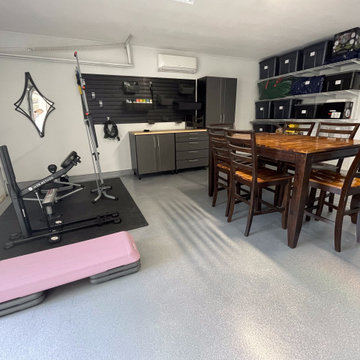
Out with the old & In with epoxy floors! You'll get an amazing dazzling effect, and impress your friends & family. Epoxy flooring is the perfect addition to your garage guaranteed to last for years!
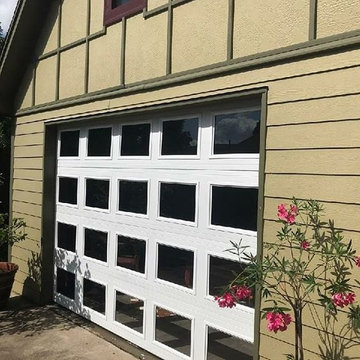
Part One: When the homeowners said they wanted windows in ALL of the new garage door sections, we said 'Sure, we can do that!" And best of all, they loved it. To complete the new door installation, a new LiftMaster opener was added as well. The door serves as a moving wall because the inside space is converted to a living area. | Project and Photo Credits: ProLift Garage Doors Garland
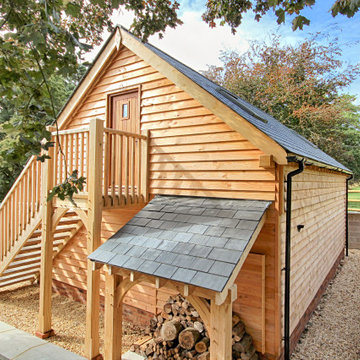
Solid oak stairs leads to room above space, with a log store tucked behind to make the most of the space and provide additional storage.
ウィルトシャーにある高級な広いカントリー風のおしゃれなガレージ作業場 (3台用) の写真
ウィルトシャーにある高級な広いカントリー風のおしゃれなガレージ作業場 (3台用) の写真
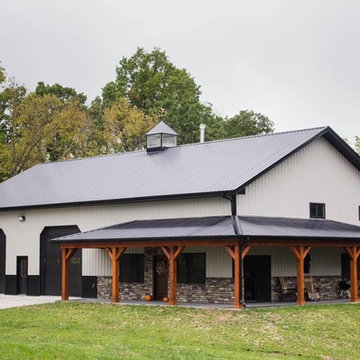
Popular in rural settings, out on the ranch or just for those looking to build something more flexible, barndominiums can be designed to incorporate a home with a workshop, large garage, barn, horse stalls, airplane hangar and more.
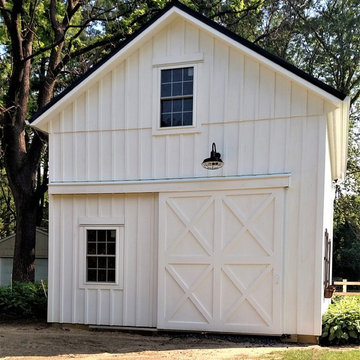
Two-story pole barn with whitewash pine board & batten siding, black metal roofing, Okna 5500 series Double Hung vinyl windows with grids, rustic barn style goose-neck lighting fixtures with protective cage, and Rough Sawn pine double sliding door.
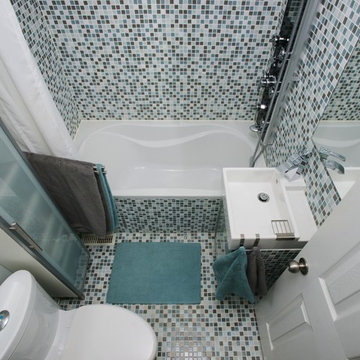
Are you looking to remodel your existing garage space and convert it into a beautiful living area? GoodFellas Construction can now raise the value of your home by adding square footage and livable comfort with a garage conversion.
Garage conversions give California homeowners the opportunity to build small second dwellings onto their property, and thanks to California's new state law, getting permits for these conversions has become easier. Whether you are looking to add space for your own family or to rent out for extra income, this is a perfect way to increase your assets.
ガレージ作業場の写真
1
