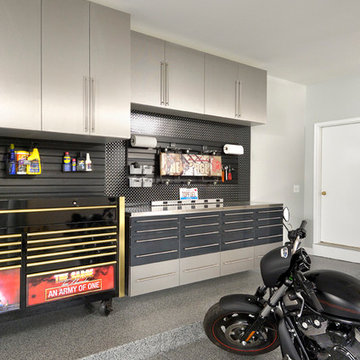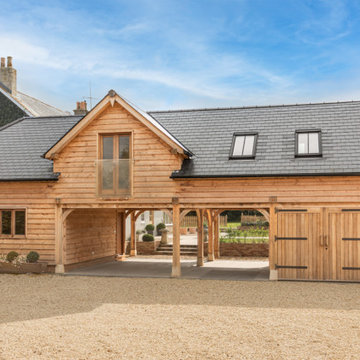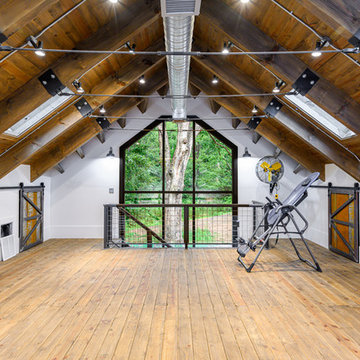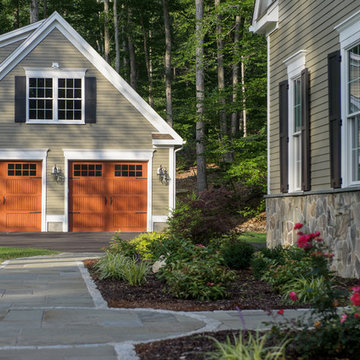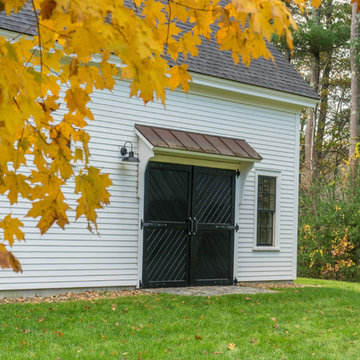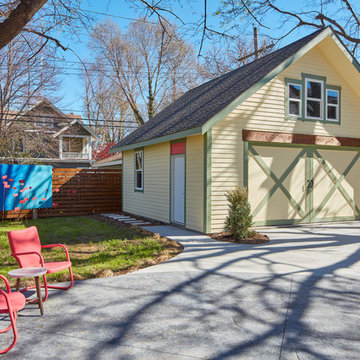ガレージ - ガレージ作業場、ボートハウスの写真
絞り込み:
資材コスト
並び替え:今日の人気順
写真 1〜20 枚目(全 4,376 枚)
1/3
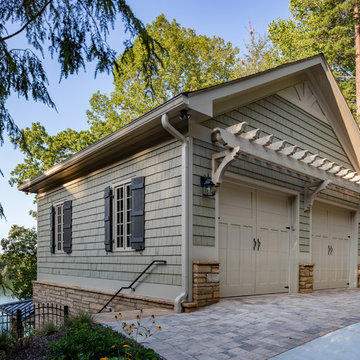
This custom two car garage features a gabled roof, cedar shake exterior, aluminum gutters, custom shutters and finished basement.
アトランタにある高級な中くらいなトラディショナルスタイルのおしゃれなガレージ作業場 (2台用) の写真
アトランタにある高級な中くらいなトラディショナルスタイルのおしゃれなガレージ作業場 (2台用) の写真

We renovated the exterior and the 4-car garage of this colonial, New England-style estate in Haverford, PA. The 3-story main house has white, western red cedar siding and a green roof. The detached, 4-car garage also functions as a gentleman’s workshop. Originally, that building was two separate structures. The challenge was to create one building with a cohesive look that fit with the main house’s New England style. Challenge accepted! We started by building a breezeway to connect the two structures. The new building’s exterior mimics that of the main house’s siding, stone and roof, and has copper downspouts and gutters. The stone exterior has a German shmear finish to make the stone look as old as the stone on the house. The workshop portion features mahogany, carriage style doors. The workshop floors are reclaimed Belgian block brick.
RUDLOFF Custom Builders has won Best of Houzz for Customer Service in 2014, 2015 2016 and 2017. We also were voted Best of Design in 2016, 2017 and 2018, which only 2% of professionals receive. Rudloff Custom Builders has been featured on Houzz in their Kitchen of the Week, What to Know About Using Reclaimed Wood in the Kitchen as well as included in their Bathroom WorkBook article. We are a full service, certified remodeling company that covers all of the Philadelphia suburban area. This business, like most others, developed from a friendship of young entrepreneurs who wanted to make a difference in their clients’ lives, one household at a time. This relationship between partners is much more than a friendship. Edward and Stephen Rudloff are brothers who have renovated and built custom homes together paying close attention to detail. They are carpenters by trade and understand concept and execution. RUDLOFF CUSTOM BUILDERS will provide services for you with the highest level of professionalism, quality, detail, punctuality and craftsmanship, every step of the way along our journey together.
Specializing in residential construction allows us to connect with our clients early in the design phase to ensure that every detail is captured as you imagined. One stop shopping is essentially what you will receive with RUDLOFF CUSTOM BUILDERS from design of your project to the construction of your dreams, executed by on-site project managers and skilled craftsmen. Our concept: envision our client’s ideas and make them a reality. Our mission: CREATING LIFETIME RELATIONSHIPS BUILT ON TRUST AND INTEGRITY.
Photo Credit: JMB Photoworks

Exterior post and beam two car garage with loft and storage space
お手頃価格の広いラスティックスタイルのおしゃれなガレージ作業場 (2台用) の写真
お手頃価格の広いラスティックスタイルのおしゃれなガレージ作業場 (2台用) の写真
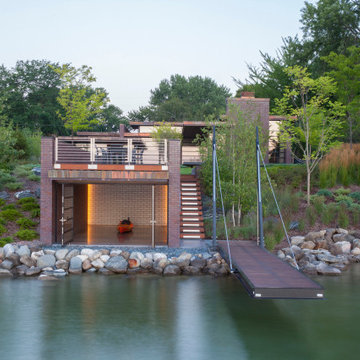
A tea pot, being a vessel, is defined by the space it contains, it is not the tea pot that is important, but the space.
Crispin Sartwell
Located on a lake outside of Milwaukee, the Vessel House is the culmination of an intense 5 year collaboration with our client and multiple local craftsmen focused on the creation of a modern analogue to the Usonian Home.
As with most residential work, this home is a direct reflection of it’s owner, a highly educated art collector with a passion for music, fine furniture, and architecture. His interest in authenticity drove the material selections such as masonry, copper, and white oak, as well as the need for traditional methods of construction.
The initial diagram of the house involved a collection of embedded walls that emerge from the site and create spaces between them, which are covered with a series of floating rooves. The windows provide natural light on three sides of the house as a band of clerestories, transforming to a floor to ceiling ribbon of glass on the lakeside.
The Vessel House functions as a gallery for the owner’s art, motorcycles, Tiffany lamps, and vintage musical instruments – offering spaces to exhibit, store, and listen. These gallery nodes overlap with the typical house program of kitchen, dining, living, and bedroom, creating dynamic zones of transition and rooms that serve dual purposes allowing guests to relax in a museum setting.
Through it’s materiality, connection to nature, and open planning, the Vessel House continues many of the Usonian principles Wright advocated for.
Overview
Oconomowoc, WI
Completion Date
August 2015
Services
Architecture, Interior Design, Landscape Architecture
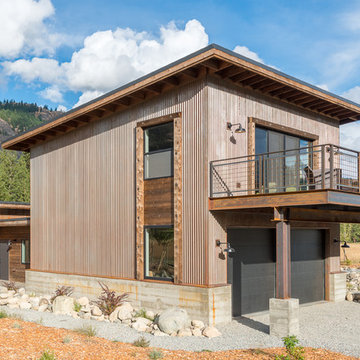
Two story garage. Bonus room above with deck facing south. Photography by Lucas Henning.
シアトルにある高級な中くらいなインダストリアルスタイルのおしゃれなガレージ作業場 (2台用) の写真
シアトルにある高級な中くらいなインダストリアルスタイルのおしゃれなガレージ作業場 (2台用) の写真
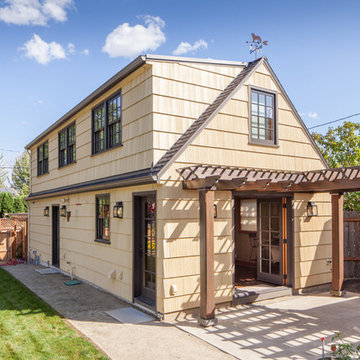
The homeowner of this old, detached garage wanted to create a functional living space with a kitchen, bathroom and second-story bedroom, while still maintaining a functional garage space. We salvaged hickory wood for the floors and built custom fir cabinets in the kitchen with patchwork tile backsplash and energy efficient appliances. As a historical home but without historical requirements, we had fun blending era-specific elements like traditional wood windows, French doors, and wood garage doors with modern elements like solar panels on the roof and accent lighting in the stair risers. In preparation for the next phase of construction (a full kitchen remodel and addition to the main house), we connected the plumbing between the main house and carriage house to make the project more cost-effective. We also built a new gate with custom stonework to match the trellis, expanded the patio between the main house and garage, and installed a gas fire pit to seamlessly tie the structures together and provide a year-round outdoor living space.
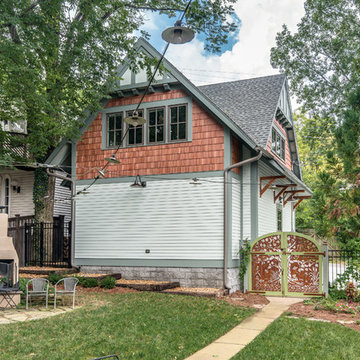
This apartment is located above a detached garage in the Belmont historic area. The detached structure was designed to compliment the existing residence (which you can see in the background.)
studiⓞbuell, Photography
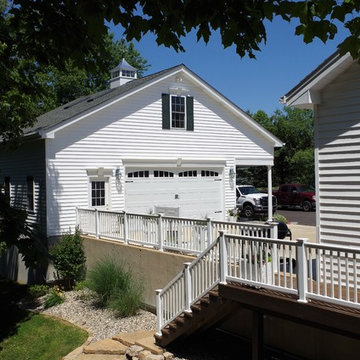
This detached garage near Greensfelder County Park was built to look like the house it sits next to. The lower level is a two car garage with ample work room space. The second floor is a children's play room which could also serve as a nice office space or crating area.

Two-story pole barn with whitewash pine board & batten siding, black metal roofing, Okna 5500 series Double Hung vinyl windows with grids, Azek cupola with steel roof and custom Dachshund weather vane. Custom made tree cut-out window shutters painted black. Rustic barn style goose-neck lighting fixtures with protective cage. Rough Sawn pine double sliding door.
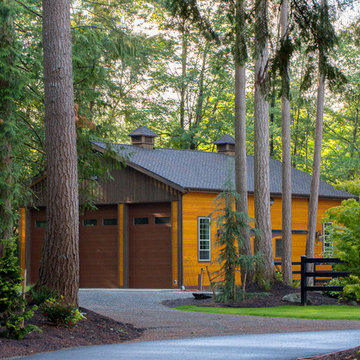
Settled between the trees of the Pacific Northwest, the sun rests on the Tradesman 48 Shop complete with cedar and Douglas fir. The 36’x 48’ shop with lined soffits and ceilings boasts Douglas fir 2”x6” tongue and groove siding, two standard western red cedar cupolas and Clearspan steel roof trusses. Western red cedar board and batten siding on the gable ends are perfect for the outdoors, adding to the rustic and quaint setting of Washington. A sidewall height of 12’6” encloses 1,728 square feet of unobstructed space for storage of tractors, RV’s, trucks and other needs. In this particular model, access for vehicles is made easy by three, customer supplied roll-up garage doors on the front end, while Barn Pros also offers garage door packages built for ease. Personal entrance to the shop can be made through traditional handmade arch top breezeway doors with windows.

Nestled next to a mountain side and backing up to a creek, this home encompasses the mountain feel. With its neutral yet rich exterior colors and textures, the architecture is simply picturesque. A custom Knotty Alder entry door is preceded by an arched stone column entry porch. White Oak flooring is featured throughout and accentuates the home’s stained beam and ceiling accents. Custom cabinetry in the Kitchen and Great Room create a personal touch unique to only this residence. The Master Bathroom features a free-standing tub and all-tiled shower. Upstairs, the game room boasts a large custom reclaimed barn wood sliding door. The Juliette balcony gracefully over looks the handsome Great Room. Downstairs the screen porch is cozy with a fireplace and wood accents. Sitting perpendicular to the home, the detached three-car garage mirrors the feel of the main house by staying with the same paint colors, and features an all metal roof. The spacious area above the garage is perfect for a future living or storage area.
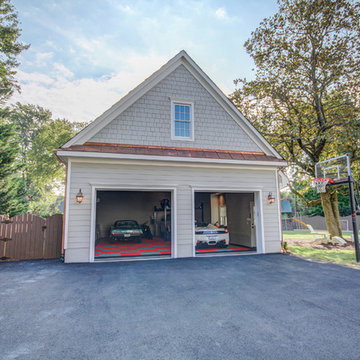
This detached garage uses vertical space for smart storage. A lift was installed for the owners' toys including a dirt bike. A full sized SUV fits underneath of the lift and the garage is deep enough to site two cars deep, side by side. Additionally, a storage loft can be accessed by pull-down stairs. Trex flooring was installed for a slip-free, mess-free finish. The outside of the garage was built to match the existing home while also making it stand out with copper roofing and gutters. A mini-split air conditioner makes the space comfortable for tinkering year-round. The low profile garage doors and wall-mounted opener also keep vertical space at a premium.
ガレージ - ガレージ作業場、ボートハウスの写真
1
