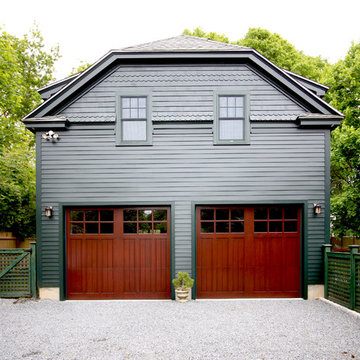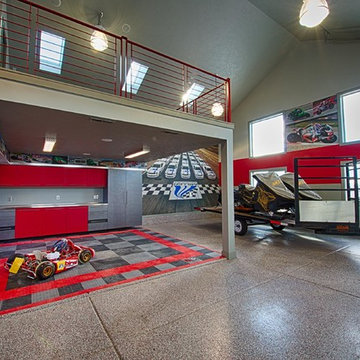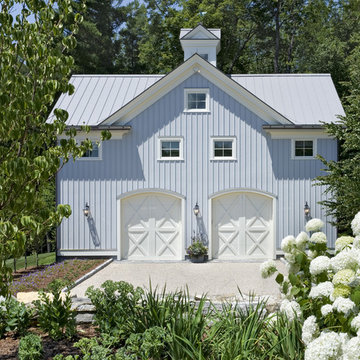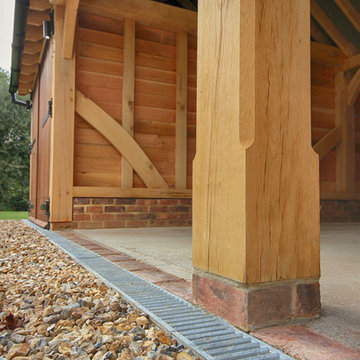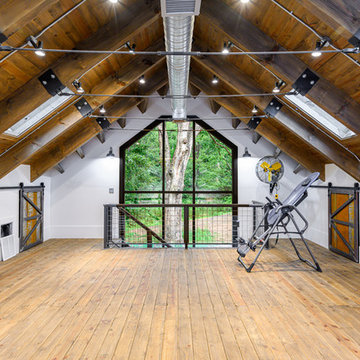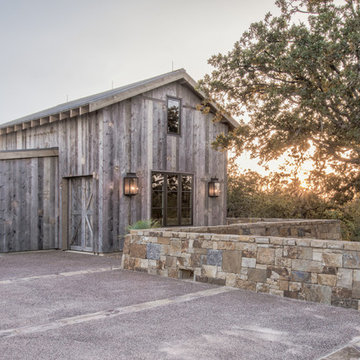独立型ガレージの写真
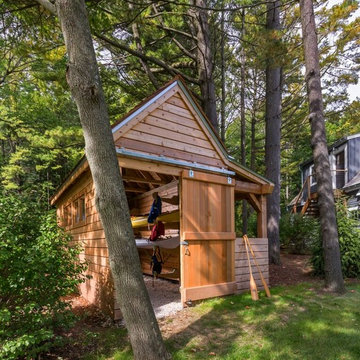
Edmund Studios Photography.
A view of the kayak shed with an attached wood shed.
ミルウォーキーにある小さなビーチスタイルのおしゃれなボートハウスの写真
ミルウォーキーにある小さなビーチスタイルのおしゃれなボートハウスの写真
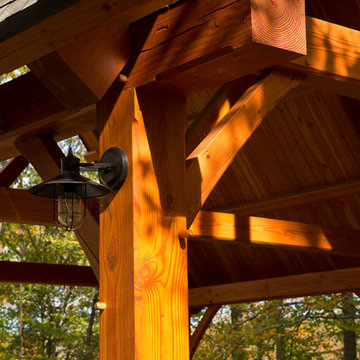
The design of this home was driven by the owners’ desire for a three-bedroom waterfront home that showcased the spectacular views and park-like setting. As nature lovers, they wanted their home to be organic, minimize any environmental impact on the sensitive site and embrace nature.
This unique home is sited on a high ridge with a 45° slope to the water on the right and a deep ravine on the left. The five-acre site is completely wooded and tree preservation was a major emphasis. Very few trees were removed and special care was taken to protect the trees and environment throughout the project. To further minimize disturbance, grades were not changed and the home was designed to take full advantage of the site’s natural topography. Oak from the home site was re-purposed for the mantle, powder room counter and select furniture.
The visually powerful twin pavilions were born from the need for level ground and parking on an otherwise challenging site. Fill dirt excavated from the main home provided the foundation. All structures are anchored with a natural stone base and exterior materials include timber framing, fir ceilings, shingle siding, a partial metal roof and corten steel walls. Stone, wood, metal and glass transition the exterior to the interior and large wood windows flood the home with light and showcase the setting. Interior finishes include reclaimed heart pine floors, Douglas fir trim, dry-stacked stone, rustic cherry cabinets and soapstone counters.
Exterior spaces include a timber-framed porch, stone patio with fire pit and commanding views of the Occoquan reservoir. A second porch overlooks the ravine and a breezeway connects the garage to the home.
Numerous energy-saving features have been incorporated, including LED lighting, on-demand gas water heating and special insulation. Smart technology helps manage and control the entire house.
Greg Hadley Photography

The Mazama Cabin is located at the end of a beautiful meadow in the Methow Valley, on the east slope of the North Cascades Mountains in Washington state. The 1500 SF cabin is a superb place for a weekend get-a-way, with a garage below and compact living space above. The roof is “lifted” by a continuous band of clerestory windows, and the upstairs living space has a large glass wall facing a beautiful view of the mountain face known locally as Goat Wall. The project is characterized by sustainable cedar siding and
recycled metal roofing; the walls and roof have 40% higher insulation values than typical construction.
The cabin will become a guest house when the main house is completed in late 2012.
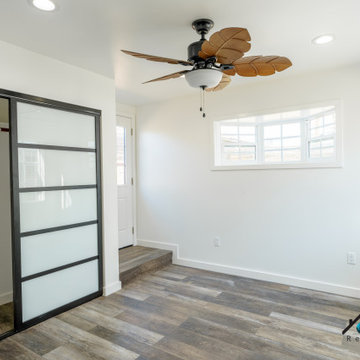
We turned this detached 2-car garage into a beautiful modern ADU packed with amazing features. This ADU has a kitchenette, full bathroom, and bedroom with closet space. The ADU has a brown vinyl wood floor, recessed lighting, ductless A/C, top-grade insulation, GFCI outlets, and more. The bathroom has a fixed vanity with one faucet and the shower is covered with large white marble tiles with pebble accents. The bedroom is an additional 150 sq. that was added to the detached garage.
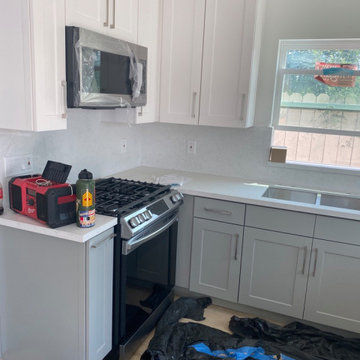
Garage conversion to ADU, we created a new studio home that the owner can rent out
ロサンゼルスにある高級な広いおしゃれなガレージ作業場の写真
ロサンゼルスにある高級な広いおしゃれなガレージ作業場の写真

"Bonus" garage with metal eyebrow above the garage. Cupola with eagle weathervane adds to the quaintness.
ミネアポリスにある中くらいなカントリー風のおしゃれなガレージの写真
ミネアポリスにある中くらいなカントリー風のおしゃれなガレージの写真
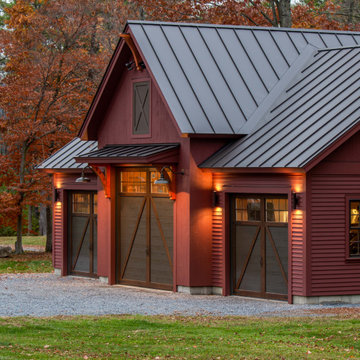
3 bay garage with center bay designed to fit Airstream camper.
バーリントンにある高級な広いトラディショナルスタイルのおしゃれなガレージ (3台用) の写真
バーリントンにある高級な広いトラディショナルスタイルのおしゃれなガレージ (3台用) の写真
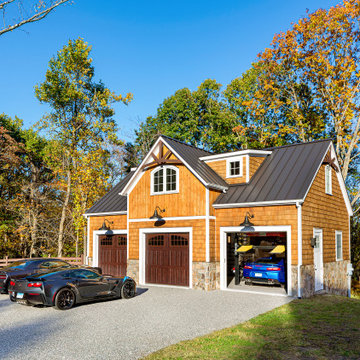
Sports Car Gallery, Workshop, and Loft all-in-one Garage
ブリッジポートにあるおしゃれなガレージ作業場 (4台用) の写真
ブリッジポートにあるおしゃれなガレージ作業場 (4台用) の写真
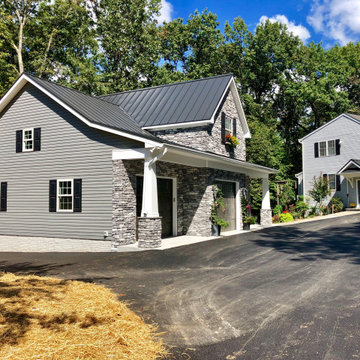
A 3 car garage with rooms above . The building has a poured foundation , vaulted ceiling in one bay for car lift , metal standing seem roof , stone on front elevation , craftsman style post and brackets on portico , Anderson windows , full hvac system, granite color siding , flagstone sidewalk
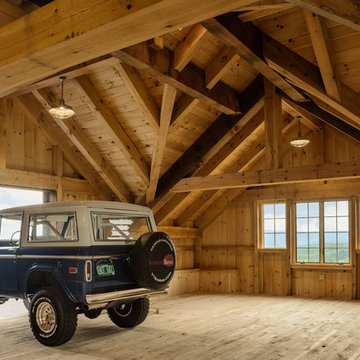
This timber frame barn and garage structure includes an open second level light-filled room with exposed truss design and rough-sawn wood flooring perfect for parties and weekend DIY projects
独立型ガレージの写真
1



