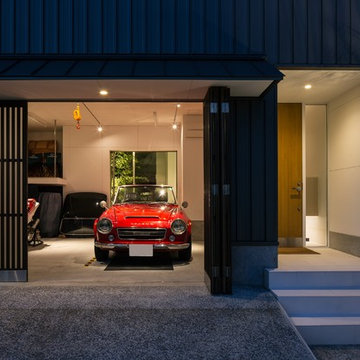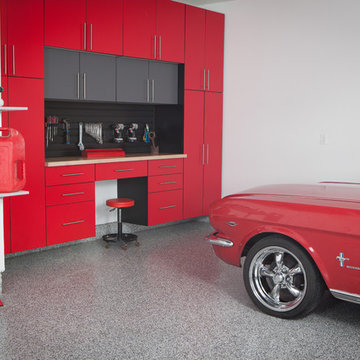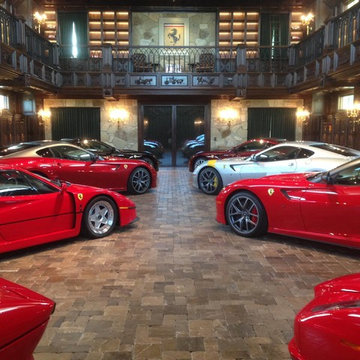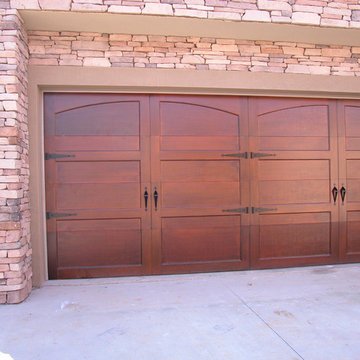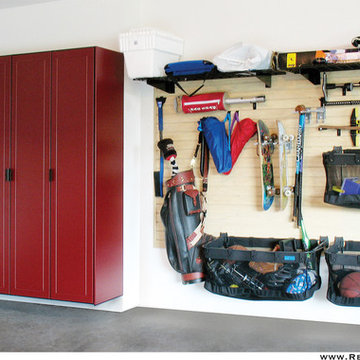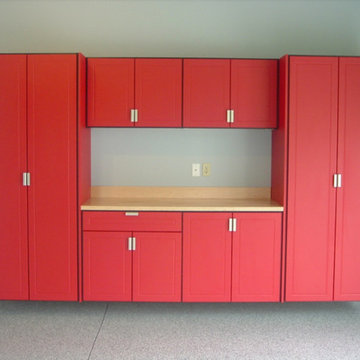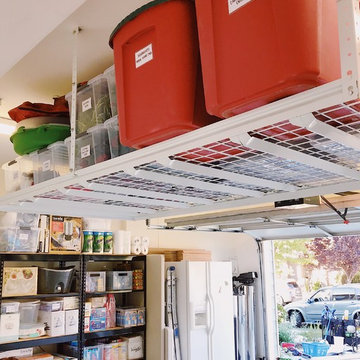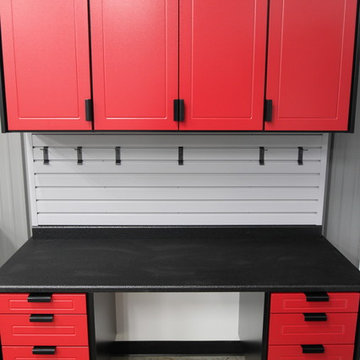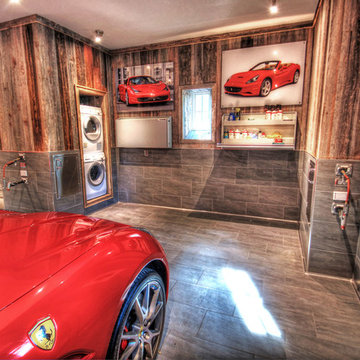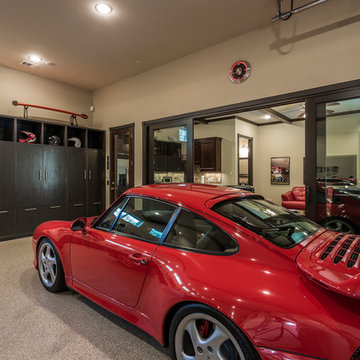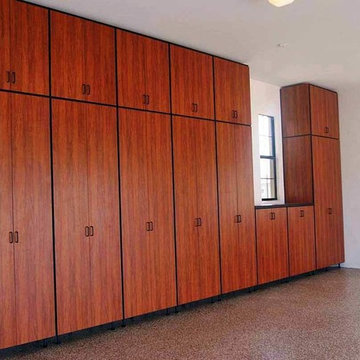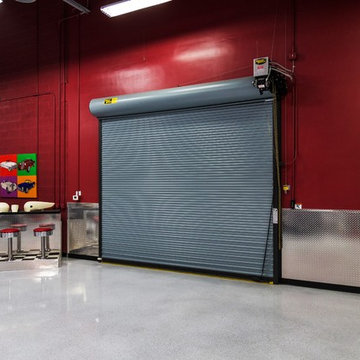赤いガレージの写真
絞り込み:
資材コスト
並び替え:今日の人気順
写真 1〜20 枚目(全 1,315 枚)
1/2
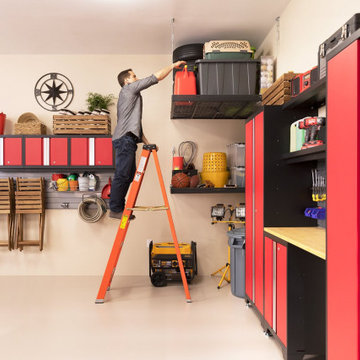
Give your garage the attention it deserves. Between family storage, yard work, DIY projects, and vehicle protection, your garage is the hardest working room in your home. Bold Series cabinets let you create a more functional, organized space that helps you get the most out of your garage.
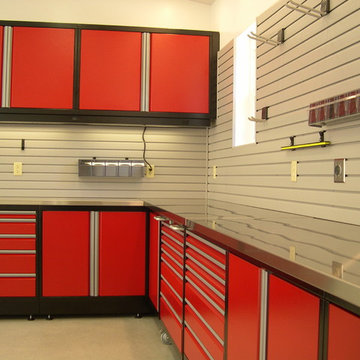
Steel cabinets accompanied by exclusive StorALL wall storage system and epoxy flooring.
サンフランシスコにある広いモダンスタイルのおしゃれなガレージ作業場の写真
サンフランシスコにある広いモダンスタイルのおしゃれなガレージ作業場の写真
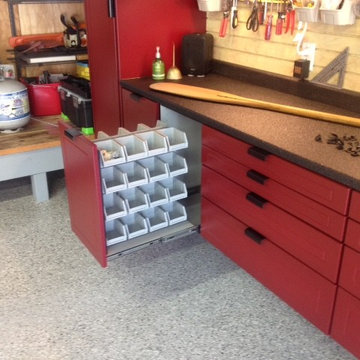
The custom configured workbench includes (2) pull out parts bin drawers. The bins can be removed and taken to where you need them.
他の地域にあるお手頃価格の広いコンテンポラリースタイルのおしゃれなガレージ (2台用) の写真
他の地域にあるお手頃価格の広いコンテンポラリースタイルのおしゃれなガレージ (2台用) の写真
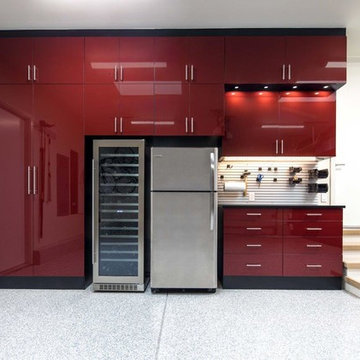
The requirements were:
Two cars must park in the garage
A wine refrigerator
Secondary regular refrigerator
A workbench for crafts and gardening
An auxiliary pantry
And of course, tons of general storage.
Photography by Karine Weiller
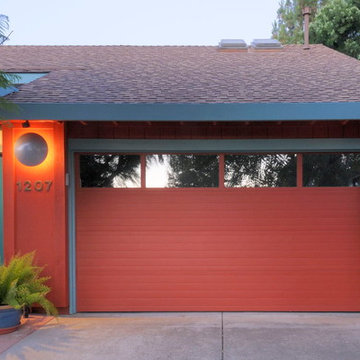
Morse Remodeling, Inc. and Custom Homes designed and built whole house remodel including front entry, dining room, and half bath addition. Customer also wished to construct new music room at the back yard. Design included keeping the existing sliding glass door to allow light and vistas from the backyard to be seen from the existing family room. The customer wished to display their own artwork throughout the house and emphasize the colorful creations by using the artwork's pallet and blend into the home seamlessly. A mix of modern design and contemporary styles were used for the front room addition. Color is emphasized throughout with natural light spilling in through clerestory windows and frosted glass block.
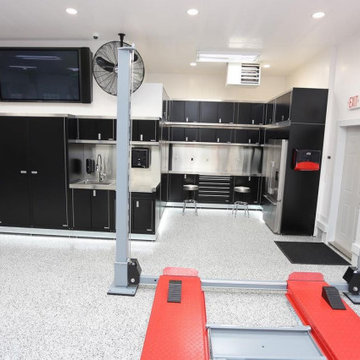
A large residential garage with white Trusscore Wall&CeilingBoard, lots of built-in garage cabinetry, and a car lift. The dream for the car enthusiast who doesn't need to worry about damage to garage drywall, with the water-resistant properties of PVC wall and ceiling panels lining the garage.
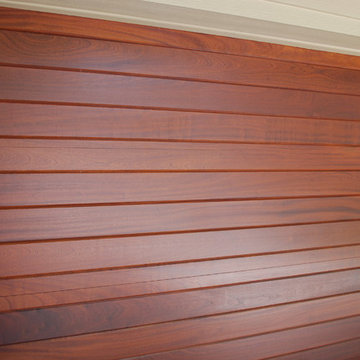
A closeup of one of a pair of doors using Sapele. This is a fine mahogany from Africa. As close to genuine Honduras mahogany as it gets.. Wonderful grain structure. Finished with Sikkens Cetol. The photo really doesn't do the wood justice.
赤いガレージの写真
1
