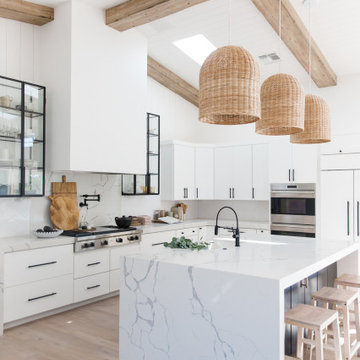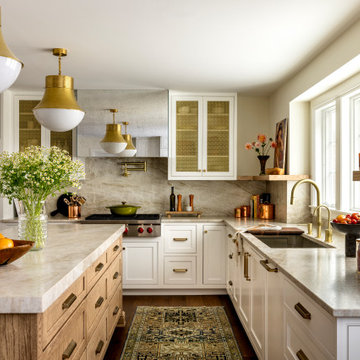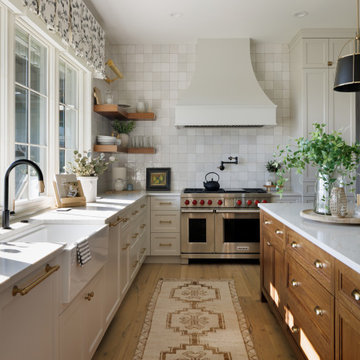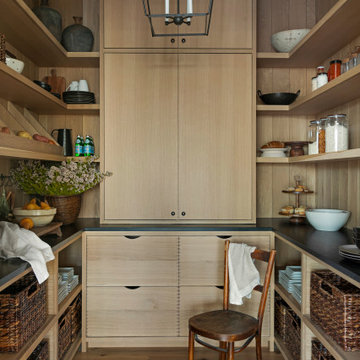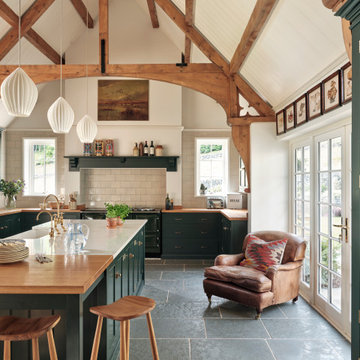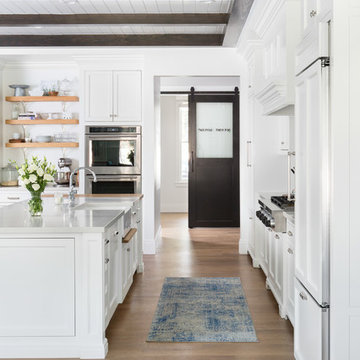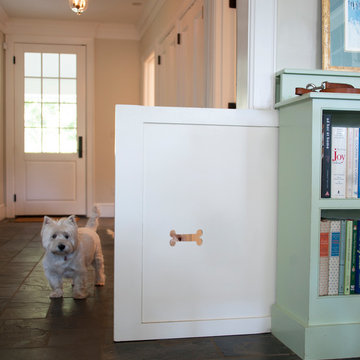カントリー風のキッチンの写真
絞り込み:
資材コスト
並び替え:今日の人気順
写真 1〜20 枚目(全 162,382 枚)
1/3

In our latest Kitchen ‘stories’ series, we share the journey behind the transformation of this
Somerset farmhouse.
This was a complete renovation project in the true sense of the word, involving both the vision of the owner and one of David Salisbury’s most experienced designers. The period property had an existing kitchen which was simply too small and clearly not suitable for a busy family, with a fondness for entertaining.
The masterstroke was the decision to relocate the kitchen to what was the former living room and open up the property with a glazed extension, instantly adding in light-bathed space and creating the all-important connection to the garden.
The idea to position the kitchen in a new, purpose-built space provided the opportunity to start with a blank canvas: a kitchen designer’s dream!
Planning the new kitchen without the constraints of services, such as existing electrics and plumbing, meant we could set about creating a space that was truly tailored to our client.
First of all this meant really understanding the home owner and listening to how this busy family lived their lives at home – very socially was the answer!
With a substantial new space to work with, we designed a large island to form the centrepiece of the new kitchen, along with an informal entertaining space with comfy bar stools.
Having considered a number of different cooking options, our client chose an Everhot range cooker, having visited our showroom in Chelsea to see the existing display and get a better understanding of their reputation for energy efficiency and contemporary cooking functionality. The soft grey tone of the Everhot (Dove Grey) not only acted as a strong focal point, but a warming source of heat for the family (and dog!) to snuggle around.
The striking choice of paint finish, ‘Drammen’ from David Salisbury’s unique palette, accentuates the quality of the joinery and is the perfect pairing with our solid oak carcasses – we could look at this eye-catching combination all day!
The mix of busy family and social life meant choice of refrigeration was important to get right. The French door fridge freezer from Fisher & Paykel not only maximised storage, it also included a built-in ice maker, a must-have for hosting informal drinks or a weekend night in. Plenty of flexible space for larder essentials was provided by the bespoke pantry cupboard, situated alongside the fridge, with bottle and spice racks and even a cold shelf in matching quartz.
Introducing a bench seat under the window allowed a seamless continuation of the kitchen cabinetry and another great space to bring family and guests together, when cooking and entertaining. Safe to say, it’s now the favourite space for Orla (the family’s dog) to take in the views of the garden!
Whilst last, but by no means least, the final feature of the kitchen, was a bespoke media unit with bi-fold doors to conceal the TV, which doubled up as a drinks cabinet with integrated wine cooler.
Designed from scratch, the new kitchen for this Somerset farmhouse is a combination of timeless design and modern luxury. Being able to cook for and entertain family and guests, in the same space at the same time, meant the final design was perfectly done!
希望の作業にぴったりな専門家を見つけましょう

This bright and beautiful modern farmhouse kitchen incorporates a beautiful custom made wood hood with white upper cabinets and a dramatic black base cabinet from Kraftmaid.

Photography by Patrick Brickman
チャールストンにあるラグジュアリーな巨大なカントリー風のおしゃれなキッチン (エプロンフロントシンク、シェーカースタイル扉のキャビネット、白いキャビネット、クオーツストーンカウンター、白いキッチンパネル、レンガのキッチンパネル、シルバーの調理設備、白いキッチンカウンター、濃色無垢フローリング、茶色い床) の写真
チャールストンにあるラグジュアリーな巨大なカントリー風のおしゃれなキッチン (エプロンフロントシンク、シェーカースタイル扉のキャビネット、白いキャビネット、クオーツストーンカウンター、白いキッチンパネル、レンガのキッチンパネル、シルバーの調理設備、白いキッチンカウンター、濃色無垢フローリング、茶色い床) の写真

ニューヨークにある広いカントリー風のおしゃれなキッチン (落し込みパネル扉のキャビネット、白いキャビネット、白いキッチンパネル、サブウェイタイルのキッチンパネル、シルバーの調理設備、ソープストーンカウンター、濃色無垢フローリング) の写真

バッキンガムシャーにあるカントリー風のおしゃれなキッチン (フラットパネル扉のキャビネット、緑のキャビネット、濃色無垢フローリング、茶色い床、白いキッチンカウンター) の写真
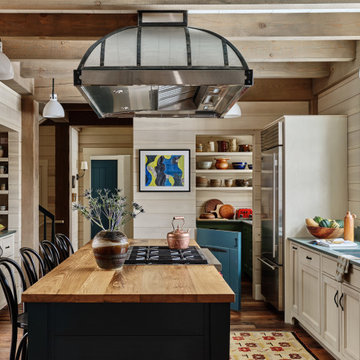
The kitchen features a pantry with a unique Dutch half door to secure pets. A custom metal vent hood over the gas range adds an industrial element to the farmhouse style.

Creating a space to entertain was the top priority in this Mukwonago kitchen remodel. The homeowners wanted seating and counter space for hosting parties and watching sports. By opening the dining room wall, we extended the kitchen area. We added an island and custom designed furniture-style bar cabinet with retractable pocket doors. A new awning window overlooks the backyard and brings in natural light. Many in-cabinet storage features keep this kitchen neat and organized.
Bar Cabinet
The furniture-style bar cabinet has retractable pocket doors and a drop-in quartz counter. The homeowners can entertain in style, leaving the doors open during parties. Guests can grab a glass of wine or make a cocktail right in the cabinet.
Outlet Strips
Outlet strips on the island and peninsula keeps the end panels of the island and peninsula clean. The outlet strips also gives them options for plugging in appliances during parties.
Modern Farmhouse Design
The design of this kitchen is modern farmhouse. The materials, patterns, color and texture define this space. We used shades of golds and grays in the cabinetry, backsplash and hardware. The chevron backsplash and shiplap island adds visual interest.
Custom Cabinetry
This kitchen features frameless custom cabinets with light rail molding. It’s designed to hide the under cabinet lighting and angled plug molding. Putting the outlets under the cabinets keeps the backsplash uninterrupted.
Storage Features
Efficient storage and organization was important to these homeowners.
We opted for deep drawers to allow for easy access to stacks of dishes and bowls.
Under the cooktop, we used custom drawer heights to meet the homeowners’ storage needs.
A third drawer was added next to the spice drawer rollout.
Narrow pullout cabinets on either side of the cooktop for spices and oils.
The pantry rollout by the double oven rotates 90 degrees.
Other Updates
Staircase – We updated the staircase with a barn wood newel post and matte black balusters
Fireplace – We whitewashed the fireplace and added a barn wood mantel and pilasters.

オースティンにあるカントリー風のおしゃれなキッチン (エプロンフロントシンク、シェーカースタイル扉のキャビネット、白いキャビネット、シルバーの調理設備、濃色無垢フローリング、茶色い床、白いキッチンカウンター、表し梁、塗装板張りの天井、三角天井) の写真

MULTIPLE AWARD WINNING KITCHEN. 2019 Westchester Home Design Awards Best Traditional Kitchen. KBDN magazine Award winner. Houzz Kitchen of the Week January 2019. Kitchen design and cabinetry – Studio Dearborn. This historic colonial in Edgemont NY was home in the 1930s and 40s to the world famous Walter Winchell, gossip commentator. The home underwent a 2 year gut renovation with an addition and relocation of the kitchen, along with other extensive renovations. Cabinetry by Studio Dearborn/Schrocks of Walnut Creek in Rockport Gray; Bluestar range; custom hood; Quartzmaster engineered quartz countertops; Rejuvenation Pendants; Waterstone faucet; Equipe subway tile; Foundryman hardware. Photos, Adam Kane Macchia.

Caleb Vandermeer Photography
ポートランドにあるお手頃価格の広いカントリー風のおしゃれなキッチン (エプロンフロントシンク、シェーカースタイル扉のキャビネット、青いキャビネット、クオーツストーンカウンター、白いキッチンパネル、木材のキッチンパネル、シルバーの調理設備、クッションフロア、茶色い床) の写真
ポートランドにあるお手頃価格の広いカントリー風のおしゃれなキッチン (エプロンフロントシンク、シェーカースタイル扉のキャビネット、青いキャビネット、クオーツストーンカウンター、白いキッチンパネル、木材のキッチンパネル、シルバーの調理設備、クッションフロア、茶色い床) の写真

Wilson Design & Construction, Laurey Glenn
アトランタにあるカントリー風のおしゃれなキッチン (シェーカースタイル扉のキャビネット、青いキッチンパネル、シルバーの調理設備、無垢フローリング、茶色い床、白いキャビネット) の写真
アトランタにあるカントリー風のおしゃれなキッチン (シェーカースタイル扉のキャビネット、青いキッチンパネル、シルバーの調理設備、無垢フローリング、茶色い床、白いキャビネット) の写真
カントリー風のキッチンの写真

Double larder cupboard with drawers to the bottom. Bespoke hand-made cabinetry. Paint colours by Lewis Alderson
ハンプシャーにあるラグジュアリーな巨大なカントリー風のおしゃれなパントリー (フラットパネル扉のキャビネット、グレーのキャビネット、御影石カウンター、ライムストーンの床) の写真
ハンプシャーにあるラグジュアリーな巨大なカントリー風のおしゃれなパントリー (フラットパネル扉のキャビネット、グレーのキャビネット、御影石カウンター、ライムストーンの床) の写真
1

