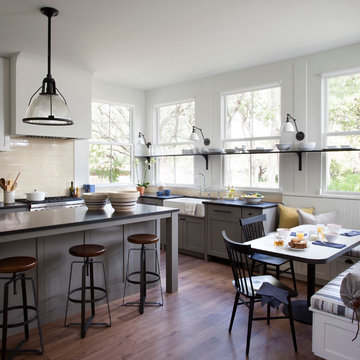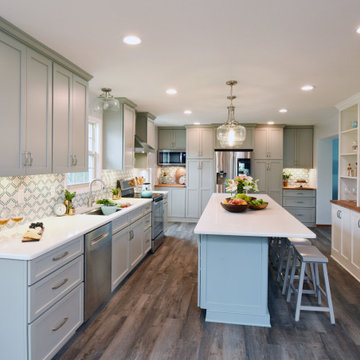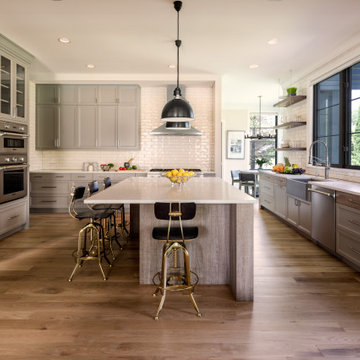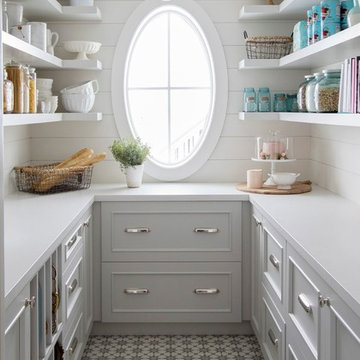カントリー風のキッチン (グレーのキャビネット) の写真

フィラデルフィアにあるラグジュアリーな広いカントリー風のおしゃれなキッチン (エプロンフロントシンク、インセット扉のキャビネット、グレーのキャビネット、珪岩カウンター、白いキッチンパネル、セラミックタイルのキッチンパネル、シルバーの調理設備、無垢フローリング、オレンジの床) の写真

Jeff McNamara
ニューヨークにある高級な広いカントリー風のおしゃれなキッチン (アンダーカウンターシンク、シェーカースタイル扉のキャビネット、グレーのキャビネット、珪岩カウンター、シルバーの調理設備、濃色無垢フローリング) の写真
ニューヨークにある高級な広いカントリー風のおしゃれなキッチン (アンダーカウンターシンク、シェーカースタイル扉のキャビネット、グレーのキャビネット、珪岩カウンター、シルバーの調理設備、濃色無垢フローリング) の写真

Warm farmhouse kitchen nestled in the suburbs has a welcoming feel, with soft repose gray cabinets, two islands for prepping and entertaining and warm wood contrasts.

Kitchen with concrete countertop island and pendant lighting.
ニューヨークにある高級な広いカントリー風のおしゃれなキッチン (シングルシンク、シェーカースタイル扉のキャビネット、グレーのキャビネット、コンクリートカウンター、白いキッチンパネル、木材のキッチンパネル、シルバーの調理設備、濃色無垢フローリング、茶色い床、黒いキッチンカウンター) の写真
ニューヨークにある高級な広いカントリー風のおしゃれなキッチン (シングルシンク、シェーカースタイル扉のキャビネット、グレーのキャビネット、コンクリートカウンター、白いキッチンパネル、木材のキッチンパネル、シルバーの調理設備、濃色無垢フローリング、茶色い床、黒いキッチンカウンター) の写真

Nestled in the hills of Vermont is a relaxing winter retreat that looks like it was planted there a century ago. Our architects worked closely with the builder at Wild Apple Homes to create building sections that felt like they had been added on piece by piece over generations. With thoughtful design and material choices, the result is a cozy 3,300 square foot home with a weathered, lived-in feel; the perfect getaway for a family of ardent skiers.
The main house is a Federal-style farmhouse, with a vernacular board and batten clad connector. Connected to the home is the antique barn frame from Canada. The barn was reassembled on site and attached to the house. Using the antique post and beam frame is the kind of materials reuse seen throughout the main house and the connector to the barn, carefully creating an antique look without the home feeling like a theme house. Trusses in the family/dining room made with salvaged wood echo the design of the attached barn. Rustic in nature, they are a bold design feature. The salvaged wood was also used on the floors, kitchen island, barn doors, and walls. The focus on quality materials is seen throughout the well-built house, right down to the door knobs.

ダラスにあるカントリー風のおしゃれなキッチン (グレーのキャビネット、レンガのキッチンパネル、シルバーの調理設備、無垢フローリング、茶色い床、ベージュのキッチンカウンター、落し込みパネル扉のキャビネット) の写真

photo by Ryann Ford.
Paint color on base cabinets is Benjamin Moore, Dolphin. House white is Benjamin Moore, White Dove
オースティンにあるカントリー風のおしゃれなダイニングキッチン (エプロンフロントシンク、落し込みパネル扉のキャビネット、グレーのキャビネット、ベージュキッチンパネル、サブウェイタイルのキッチンパネル、シルバーの調理設備) の写真
オースティンにあるカントリー風のおしゃれなダイニングキッチン (エプロンフロントシンク、落し込みパネル扉のキャビネット、グレーのキャビネット、ベージュキッチンパネル、サブウェイタイルのキッチンパネル、シルバーの調理設備) の写真

Creating a space to entertain was the top priority in this Mukwonago kitchen remodel. The homeowners wanted seating and counter space for hosting parties and watching sports. By opening the dining room wall, we extended the kitchen area. We added an island and custom designed furniture-style bar cabinet with retractable pocket doors. A new awning window overlooks the backyard and brings in natural light. Many in-cabinet storage features keep this kitchen neat and organized.
Bar Cabinet
The furniture-style bar cabinet has retractable pocket doors and a drop-in quartz counter. The homeowners can entertain in style, leaving the doors open during parties. Guests can grab a glass of wine or make a cocktail right in the cabinet.
Outlet Strips
Outlet strips on the island and peninsula keeps the end panels of the island and peninsula clean. The outlet strips also gives them options for plugging in appliances during parties.
Modern Farmhouse Design
The design of this kitchen is modern farmhouse. The materials, patterns, color and texture define this space. We used shades of golds and grays in the cabinetry, backsplash and hardware. The chevron backsplash and shiplap island adds visual interest.
Custom Cabinetry
This kitchen features frameless custom cabinets with light rail molding. It’s designed to hide the under cabinet lighting and angled plug molding. Putting the outlets under the cabinets keeps the backsplash uninterrupted.
Storage Features
Efficient storage and organization was important to these homeowners.
We opted for deep drawers to allow for easy access to stacks of dishes and bowls.
Under the cooktop, we used custom drawer heights to meet the homeowners’ storage needs.
A third drawer was added next to the spice drawer rollout.
Narrow pullout cabinets on either side of the cooktop for spices and oils.
The pantry rollout by the double oven rotates 90 degrees.
Other Updates
Staircase – We updated the staircase with a barn wood newel post and matte black balusters
Fireplace – We whitewashed the fireplace and added a barn wood mantel and pilasters.

Parade of Homes Gold Winner
This 7,500 modern farmhouse style home was designed for a busy family with young children. The family lives over three floors including home theater, gym, playroom, and a hallway with individual desk for each child. From the farmhouse front, the house transitions to a contemporary oasis with large modern windows, a covered patio, and room for a pool.

Lara Jane Thorpe
ケントにあるカントリー風のおしゃれなダイニングキッチン (シェーカースタイル扉のキャビネット、グレーのキャビネット、木材カウンター、白いキッチンパネル、セラミックタイルのキッチンパネル、シルバーの調理設備、エプロンフロントシンク、塗装フローリング、アイランドなし) の写真
ケントにあるカントリー風のおしゃれなダイニングキッチン (シェーカースタイル扉のキャビネット、グレーのキャビネット、木材カウンター、白いキッチンパネル、セラミックタイルのキッチンパネル、シルバーの調理設備、エプロンフロントシンク、塗装フローリング、アイランドなし) の写真

他の地域にある高級な中くらいなカントリー風のおしゃれなキッチン (一体型シンク、シェーカースタイル扉のキャビネット、グレーのキャビネット、クオーツストーンカウンター、白いキッチンパネル、クオーツストーンのキッチンパネル、シルバーの調理設備、淡色無垢フローリング、茶色い床、白いキッチンカウンター) の写真

ポートランド(メイン)にある広いカントリー風のおしゃれなキッチン (エプロンフロントシンク、シェーカースタイル扉のキャビネット、グレーのキャビネット、大理石カウンター、白いキッチンパネル、塗装板のキッチンパネル、シルバーの調理設備、濃色無垢フローリング、茶色い床、白いキッチンカウンター、表し梁) の写真

Drawing design inspiration from the gorgeous gray stained cabinetry, we designed the rest of the home to reflect the industrial modern farmhouse vibe that came from these materials and finishes.

The perfect kitchen for a young family on the go. Natural light floods into this colorful, cheery kitchen with a seriously long kitchen island perfect for all the food prep, homework and Saturday morning DIY projects this family will be sharing, This kitchen is filled with some impressive tech and gadgets from the state of the art smart fridge that keeps track of grocery lists, family schedules, recipes and more to the sleek under-mount sink with multiple work station interchangeable accessories, drain shelves, and cutting boards to name a few. The corner chest freezer is one of our favorite hidden treasures - this was custom built with a top loading hinge tucked beneath the wood countertop surface.

Hinsdale, IL Residence by Charles Vincent George Architects
Photographs by Emilia Czader
Transitional kitchen with gray shaker cabinets, white backsplash, farmhouse sink, open shelving, wood floors, an island eat-in kitchen stainless steel appliances and pendant lighting.

When these homeowners first approached me to help them update their kitchen, the first thing that came to mind was to open it up. The house was over 70 years old and the kitchen was a small boxed in area, that did not connect well to the large addition on the back of the house. Removing the former exterior, load bearinig, wall opened the space up dramatically. Then, I relocated the sink to the new peninsula and the range to the outside wall. New windows were added to flank the range. The homeowner is an architect and designed the stunning hood that is truly the focal point of the room. The shiplap island is a complex work that hides 3 drawers and spice storage. The original slate floors have radiant heat under them and needed to remain. The new greige cabinet color, with the accent of the dark grayish green on the custom furnuture piece and hutch, truly compiment the floor tones. Added features such as the wood beam that hides the support over the peninsula and doorway helped warm up the space. There is also a feature wall of stained shiplap that ties in the wood beam and ship lap details on the island.

Pantry with Shiplap
バンクーバーにあるカントリー風のおしゃれなコの字型キッチン (落し込みパネル扉のキャビネット、グレーのキャビネット、マルチカラーの床、白いキッチンカウンター) の写真
バンクーバーにあるカントリー風のおしゃれなコの字型キッチン (落し込みパネル扉のキャビネット、グレーのキャビネット、マルチカラーの床、白いキッチンカウンター) の写真

Rachael Smith
オックスフォードシャーにあるお手頃価格のカントリー風のおしゃれなL型キッチン (エプロンフロントシンク、シェーカースタイル扉のキャビネット、グレーのキャビネット、珪岩カウンター、シルバーの調理設備、ライムストーンの床、アイランドなし、白いキッチンカウンター、ベージュの床) の写真
オックスフォードシャーにあるお手頃価格のカントリー風のおしゃれなL型キッチン (エプロンフロントシンク、シェーカースタイル扉のキャビネット、グレーのキャビネット、珪岩カウンター、シルバーの調理設備、ライムストーンの床、アイランドなし、白いキッチンカウンター、ベージュの床) の写真

Large open kitchen with luxury details. Waterfall island top as well as a wood chopping block. Open shelving coordinates with the wood flooring. Fixtures and hardware add warmth and a contemporary feeling in golden brass. Light grey cabinetry.

シャーロットにあるカントリー風のおしゃれなキッチン (シェーカースタイル扉のキャビネット、白いキッチンパネル、サブウェイタイルのキッチンパネル、シルバーの調理設備、無垢フローリング、茶色い床、白いキッチンカウンター、グレーのキャビネット) の写真
カントリー風のキッチン (グレーのキャビネット) の写真
1