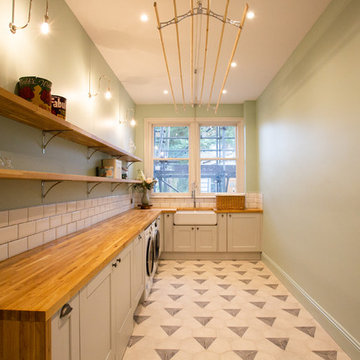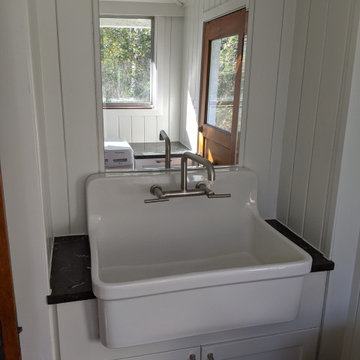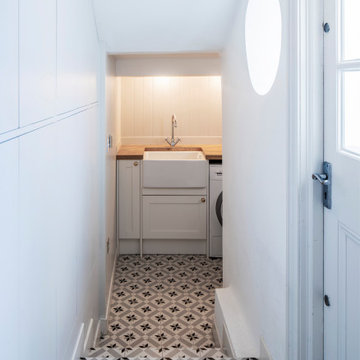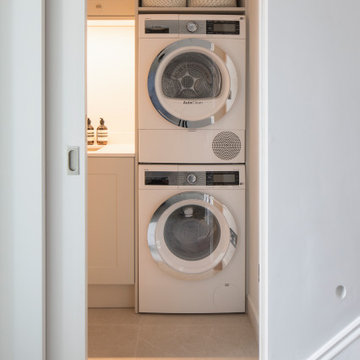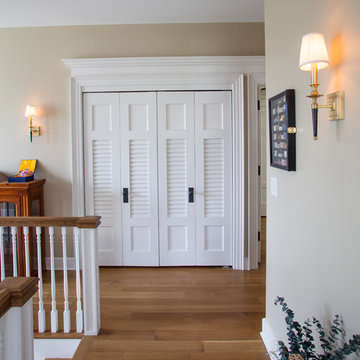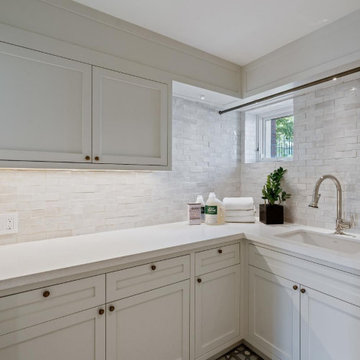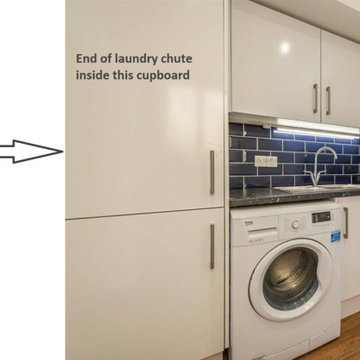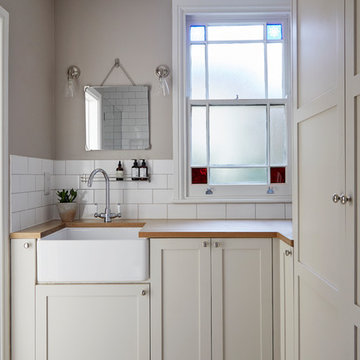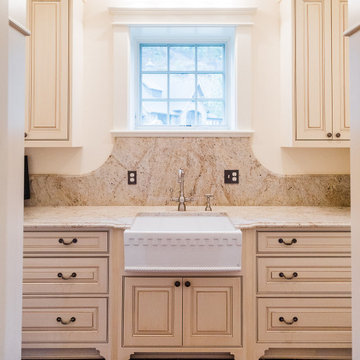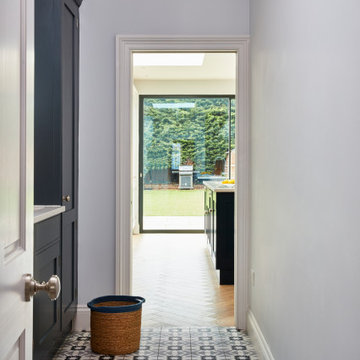ヴィクトリアン調のランドリールームの写真
絞り込み:
資材コスト
並び替え:今日の人気順
写真 41〜60 枚目(全 262 枚)
1/2

サリーにあるお手頃価格の中くらいなヴィクトリアン調のおしゃれな洗濯室 (I型、エプロンフロントシンク、シェーカースタイル扉のキャビネット、緑のキャビネット、木材カウンター、白いキッチンパネル、サブウェイタイルのキッチンパネル、白い壁、セラミックタイルの床、洗濯乾燥機、マルチカラーの床、茶色いキッチンカウンター、パネル壁) の写真
希望の作業にぴったりな専門家を見つけましょう
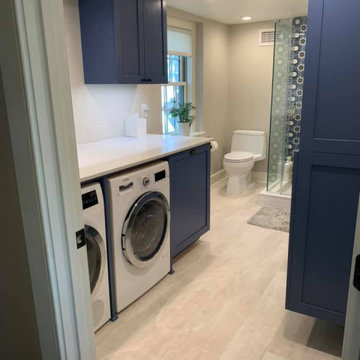
Children's bathroom with laundry rooom
ニューヨークにあるお手頃価格の中くらいなヴィクトリアン調のおしゃれな家事室 (I型、インセット扉のキャビネット、青いキャビネット、グレーの壁、ラミネートの床、左右配置の洗濯機・乾燥機、グレーの床、白いキッチンカウンター) の写真
ニューヨークにあるお手頃価格の中くらいなヴィクトリアン調のおしゃれな家事室 (I型、インセット扉のキャビネット、青いキャビネット、グレーの壁、ラミネートの床、左右配置の洗濯機・乾燥機、グレーの床、白いキッチンカウンター) の写真
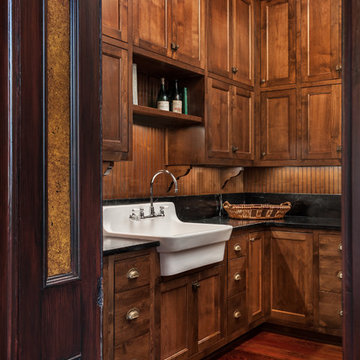
This space off of the kitchen serves as both laundry and pantry. The cast iron sink and soapstone counters are a nod to the historical significance of this home.
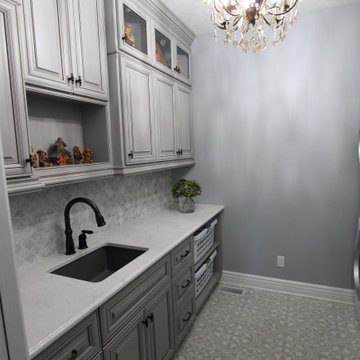
他の地域にある中くらいなヴィクトリアン調のおしゃれな洗濯室 (ll型、ドロップインシンク、レイズドパネル扉のキャビネット、グレーのキャビネット、珪岩カウンター、大理石のキッチンパネル、セラミックタイルの床、上下配置の洗濯機・乾燥機、マルチカラーの床、白いキッチンカウンター) の写真
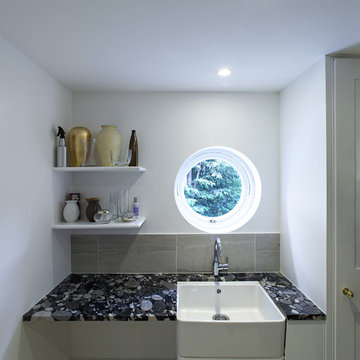
Peter Landers
ロンドンにあるヴィクトリアン調のおしゃれな家事室 (ll型、エプロンフロントシンク、フラットパネル扉のキャビネット、白いキャビネット、大理石カウンター、白い壁、上下配置の洗濯機・乾燥機) の写真
ロンドンにあるヴィクトリアン調のおしゃれな家事室 (ll型、エプロンフロントシンク、フラットパネル扉のキャビネット、白いキャビネット、大理石カウンター、白い壁、上下配置の洗濯機・乾燥機) の写真
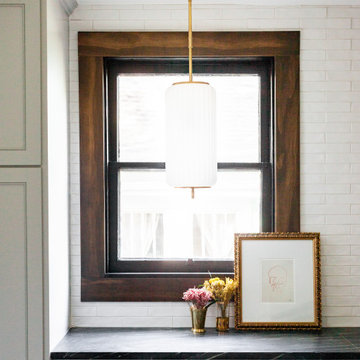
Upon entering the laundry room, its delightful rustic allure will captivate you instantly. The wooden outlines and decor provide a warm and inviting ambiance, complemented by opulent hints of gold for added sophistication.
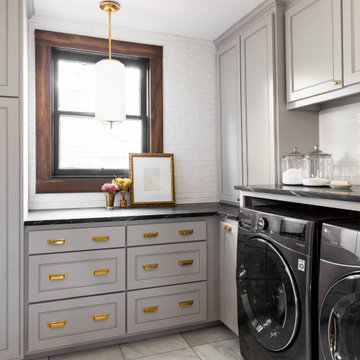
Step into this spacious and modern laundry room and you will be taken away by its rustic beauty. The wood provide a warm and inviting atmosphere, while gold touches give the space a luxurious feel. This room is the perfect place to tackle laundry in style and comfort.
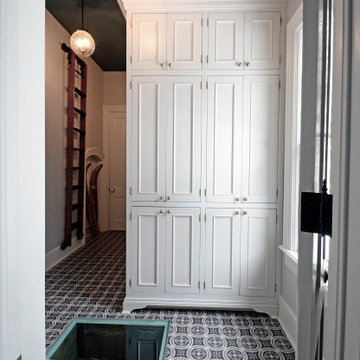
This 1779 Historic Mansion had been sold out of the Family many years ago. When the last owner decided to sell it, the Frame Family bought it back and have spent 2018 and 2019 restoring remodeling the rooms of the home. This was a Very Exciting with Great Client. Please enjoy the finished look and please contact us with any questions.
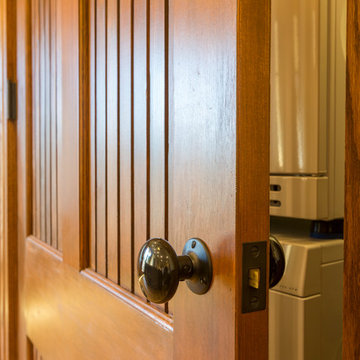
The owner of this distinguished Somerville late Victorian wanted not just a new kitchen, but a more efficient and healthier house overall. The challenge wasn’t just to capture the light and view towards the Boston skyline; we also needed to improve the space plan and work flow. Overlaid on those goals, we needed to respect the carefully maintained Victorian character of the rest of the home and bring that sensibility back into the kitchen space.
OPENING THE SPACE
We removed the wall that isolated the sink space to create one unified kitchen area. We relocated the sink to a center island so that we could replace the small window with a large sliding glass door out onto the deck and the view of the skyline.
REPURPOSING MATERIALS
We salvaged and re-used the honey-colored southern yellow pine wainscoting; we matched and extended it to a window seat and laundry room door to create continuity and tie those new elements to the old. The cabinets and counters have traditional styling in light colors to reflect the light from the new sliding doors deep into the space. More light from the rear utility stairs is brought into the space by means of a frosted glass door.
IMPROVING EFFICIENCY
More prosaically, but just as important to the client and the project team, we upgraded the insulation and air-sealing throughout the house to improve the home’s comfort and efficiency.
Photo by Jim Raycroft
ヴィクトリアン調のランドリールームの写真
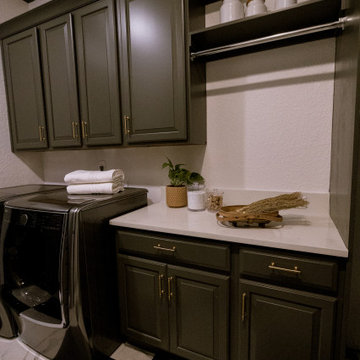
Extending the design into the laundry room... These marble, black and white checkered floors make this room exciting to walk into.
オーランドにある小さなヴィクトリアン調のおしゃれなランドリールーム (ll型、インセット扉のキャビネット、茶色いキャビネット、クオーツストーンカウンター、白い壁、大理石の床、左右配置の洗濯機・乾燥機、マルチカラーの床、白いキッチンカウンター) の写真
オーランドにある小さなヴィクトリアン調のおしゃれなランドリールーム (ll型、インセット扉のキャビネット、茶色いキャビネット、クオーツストーンカウンター、白い壁、大理石の床、左右配置の洗濯機・乾燥機、マルチカラーの床、白いキッチンカウンター) の写真
3
