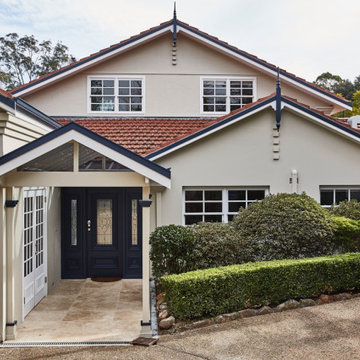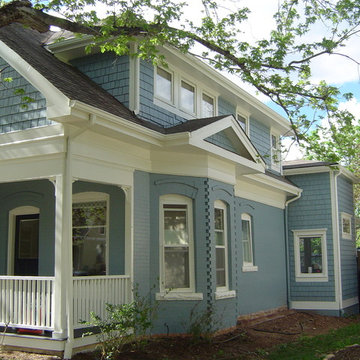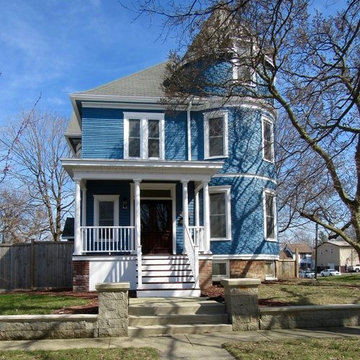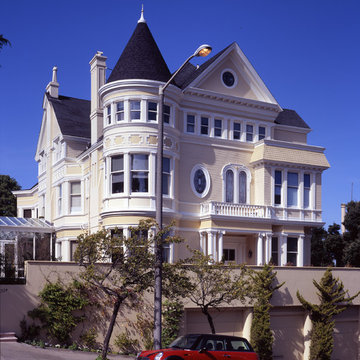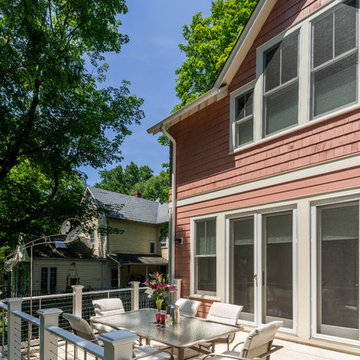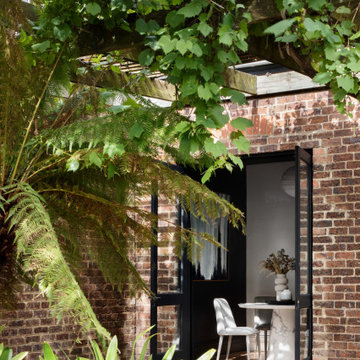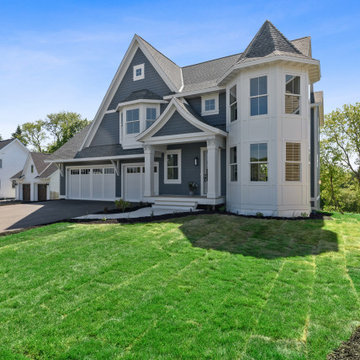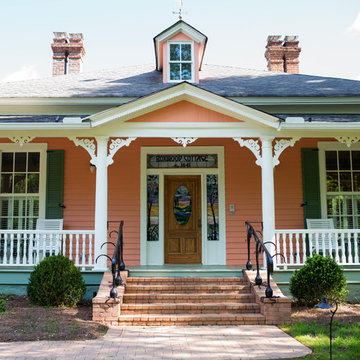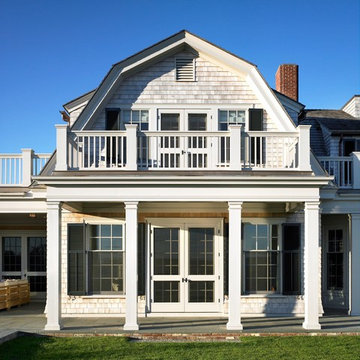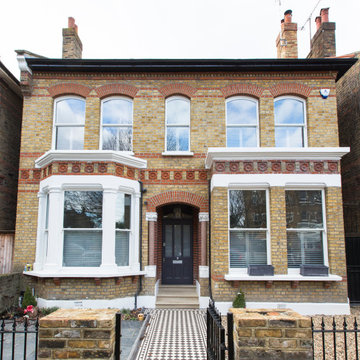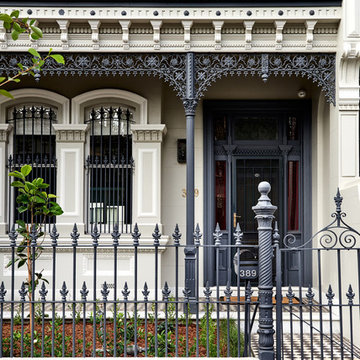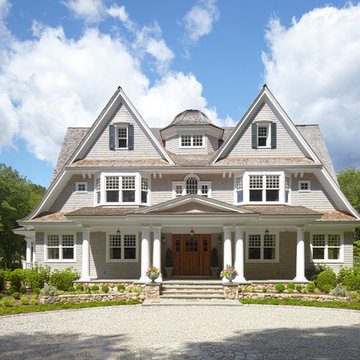小さなヴィクトリアン調の大きな家の写真
絞り込み:
資材コスト
並び替え:今日の人気順
写真 61〜80 枚目(全 1,784 枚)
1/4

The renovation and rear extension to a lower ground floor of a 4 storey Victorian Terraced house in Hampstead Conservation Area.
ロンドンにある高級な小さなヴィクトリアン調のおしゃれな家の外観 (レンガサイディング、タウンハウス) の写真
ロンドンにある高級な小さなヴィクトリアン調のおしゃれな家の外観 (レンガサイディング、タウンハウス) の写真
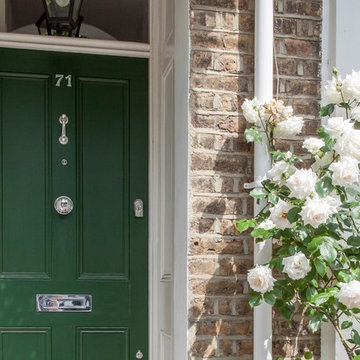
Earl Smith Photography
ロンドンにあるお手頃価格の小さなヴィクトリアン調のおしゃれな二階建ての家 (レンガサイディング、タウンハウス) の写真
ロンドンにあるお手頃価格の小さなヴィクトリアン調のおしゃれな二階建ての家 (レンガサイディング、タウンハウス) の写真
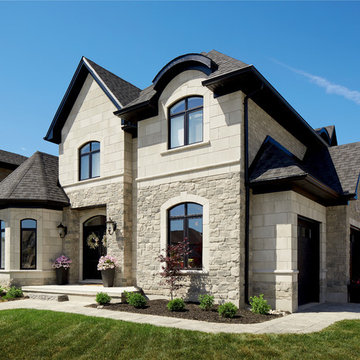
Gorgeous Victorian style home featuring an exterior combination of brick and stone. Displayed is “Tumbled Vintage – Mystic Grey” brick and Arriscraft “
Silverado Fresco, Birchbark Renaissance®, and ARRIS-cast Accessories.
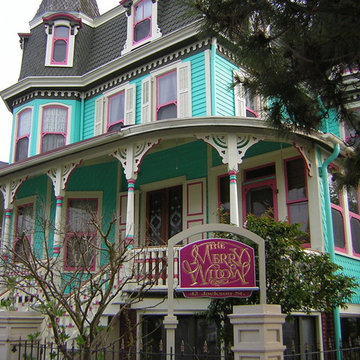
Victorian Painted Lady restored and repainted in the original green, pink and cream colors - project in Cape May, NJ. More at AkPaintingAndPowerwashing.com

Before and After: 6 Weeks Cosmetic Renovation On A Budget
Cosmetic renovation of an old 1960's house in Launceston Tasmania. Alenka and her husband builder renovated this house on a very tight budget without the help of any other tradesman. It was a warn-down older house with closed layout kitchen and no real character. With the right colour choices, smart decoration and 6 weeks of hard work, they brought the house back to life, restoring its old charm. The house was sold in 2018 for a record street price.
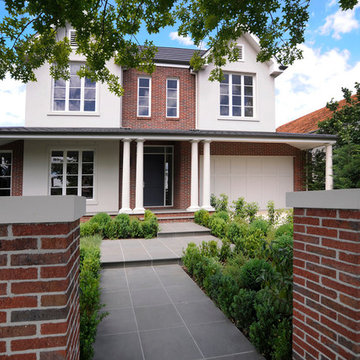
Austral Bricks Natural Stone paving slabs in Sawn Basalt decorate the front path and steps leading to the verandah. They also feature in the outdoor room and paths flanking the house rear.
Structural Engineer: Mark Stellar & Associates
Bricklayer: M&M Bricklaying
Paving Construction: Komplete Bricks & Pavers
Architect: Peter Jackson Design in association with Canonbury Fine Homes
Developer / Builder: Canonbury Fine Homes
Photographer: Digital Photography Inhouse, Michael Laurie
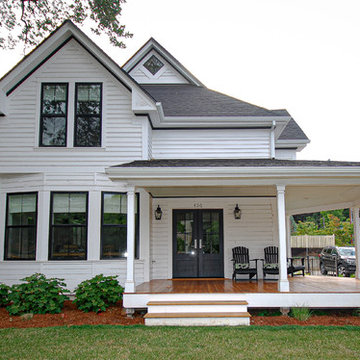
A complete home renovation in the heart of Hood River, OR. New owners worked with Oregon Finish Carpentry, Inc. to breath new life into this old home. We prioritized durability, craftsmanship and charm, and created a heritage home to be passed down through generations. The open main level creates a great space for family to come together. The unique split-level design on the upper floors allows for separate bedroom and bathroom spaces for privacy at the end of the day. This home features two master suites, an art studio, and custom craftsmanship throughout.
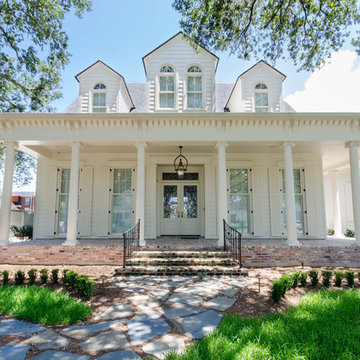
Jefferson Door supplied: exterior doors (custom Sapele mahogany), interior doors (Buffelen), windows (Marvin windows), shutters (custom Sapele mahogany), columns (HB&G), crown moulding, baseboard and door hardware (Emtek).
House was built by Hotard General Contracting, Inc.
小さなヴィクトリアン調の大きな家の写真
4
