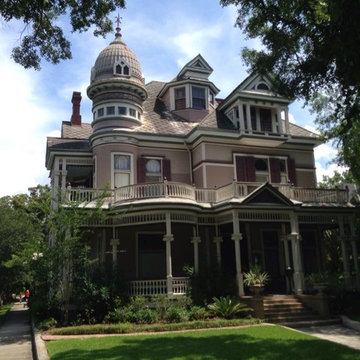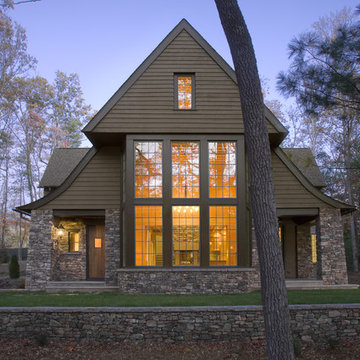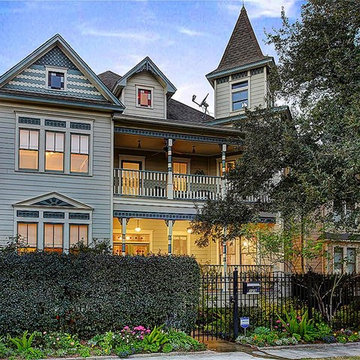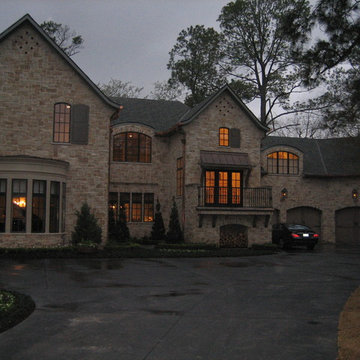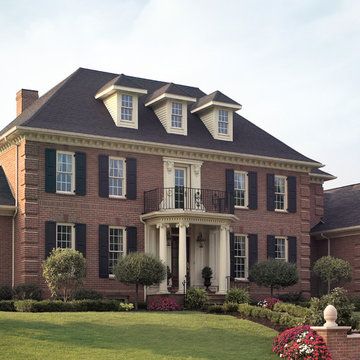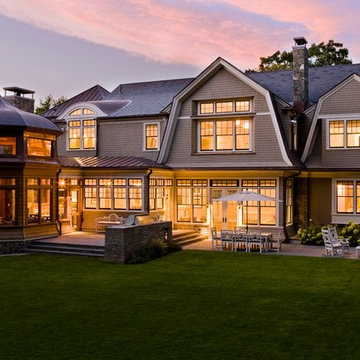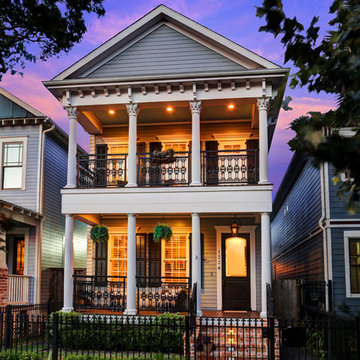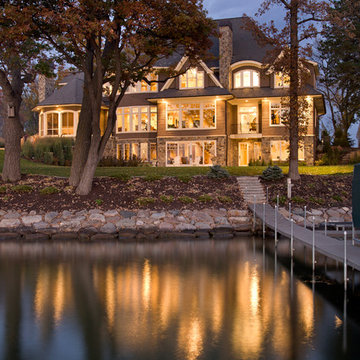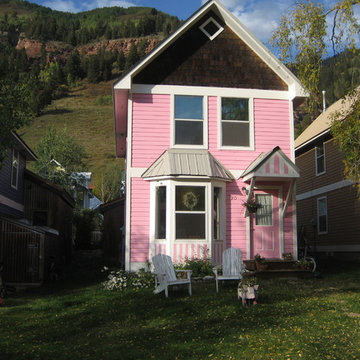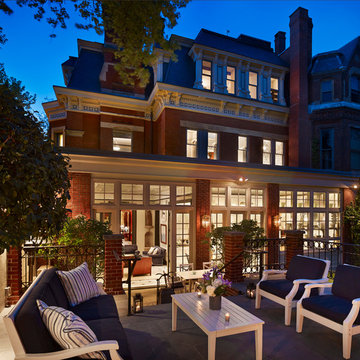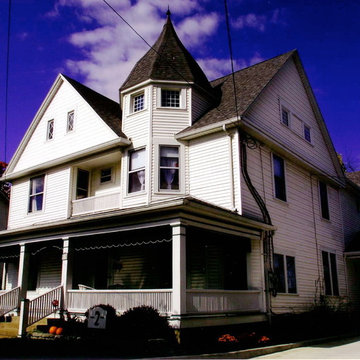小さな黒いヴィクトリアン調の大きな家の写真
絞り込み:
資材コスト
並び替え:今日の人気順
写真 1〜20 枚目(全 129 枚)
1/5
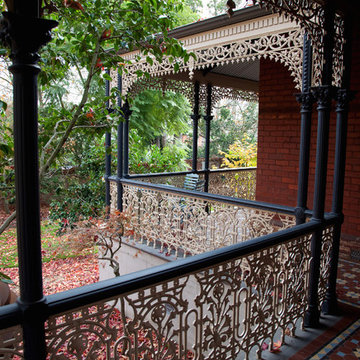
Photos by Sarah Wood Photography.
Architect’s notes:
Major refurbishment of an 1880’s Victorian home. Spaces were reconfigured to suit modern life while being respectful of the original building. A meandering family home with a variety of moods and finishes.
Special features:
Low-energy lighting
Grid interactive electric solar panels
80,000 liter underground rain water storage
Low VOC paints
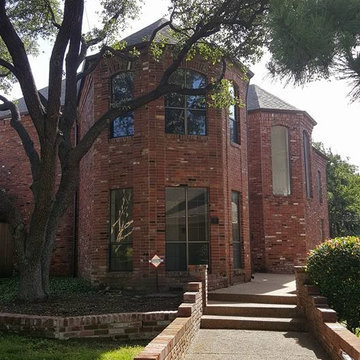
Before removal of old single pane windows.
ダラスにあるヴィクトリアン調のおしゃれな家の外観 (レンガサイディング) の写真
ダラスにあるヴィクトリアン調のおしゃれな家の外観 (レンガサイディング) の写真

A COUNTRY FARMHOUSE COTTAGE WITH A VICTORIAN SPIRIT
House plan # 2896 by Drummond House Plans
PDF & Blueprints starting at: $979
This cottage distinguishes itself in American style by its exterior round gallery which beautifully encircles the front corner turret, thus tying the garage to the house.
The main level is appointed with a living room separated from the dining room by a two-sided fireplace, a generous kitchen and casual breakfast area, a half-bath and a home office in the turret. On the second level, no space is wasted. The master suite includes a walk-in closet and spa-style bathroom in the turret. Two additional bedrooms share a Jack-and-Jill bathroom and a laundry room is on this level for easy access from all of the bedrooms.
The lateral entry to the garage includes an architectural window detail which contributes greatly to the curb appeal of this model.
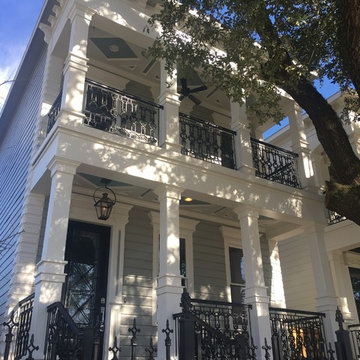
New Orleans Style home in the Houston Heights Area
Photo by MJ Schimmer
ヒューストンにある高級なヴィクトリアン調のおしゃれな家の外観 (混合材サイディング) の写真
ヒューストンにある高級なヴィクトリアン調のおしゃれな家の外観 (混合材サイディング) の写真

An updated look for the new porch
ボストンにあるお手頃価格の小さなヴィクトリアン調のおしゃれな家の外観 (コンクリート繊維板サイディング) の写真
ボストンにあるお手頃価格の小さなヴィクトリアン調のおしゃれな家の外観 (コンクリート繊維板サイディング) の写真

This vacation home is located within a narrow lot which extends from the street to the lake shore. Taking advantage of the lot's depth, the design consists of a main house and an accesory building to answer the programmatic needs of a family of four. The modest, yet open and connected living spaces are oriented towards the water.
Since the main house sits towards the water, a street entry sequence is created via a covered porch and pergola. A private yard is created between the buildings, sheltered from both the street and lake. A covered lakeside porch provides shaded waterfront views.
David Reeve Architectural Photography.
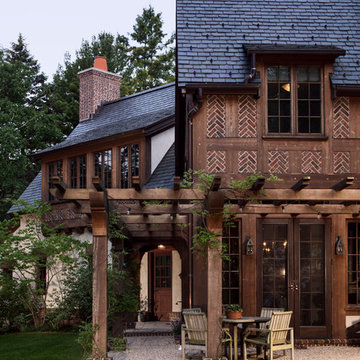
Tall windows and paned french doors overlook an outdoor dining terrace beneath a wooden pergola.
ミルウォーキーにあるヴィクトリアン調のおしゃれな家の外観 (レンガサイディング) の写真
ミルウォーキーにあるヴィクトリアン調のおしゃれな家の外観 (レンガサイディング) の写真
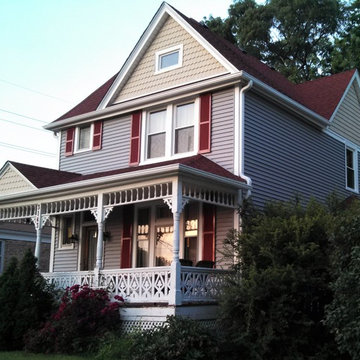
This classic victorian is uplifting with the new traditional style lap siding and decorative rounds accent in gable.
Photo Courtesy of: James Zabilka
シカゴにあるお手頃価格のヴィクトリアン調のおしゃれな家の外観 (ビニールサイディング) の写真
シカゴにあるお手頃価格のヴィクトリアン調のおしゃれな家の外観 (ビニールサイディング) の写真
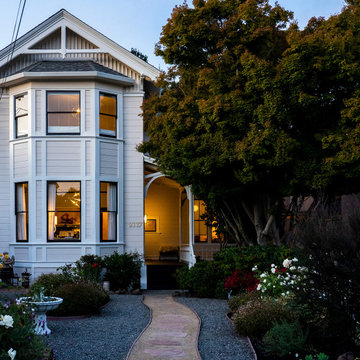
Photography by Thomas Story for Sunset Magazine, May 2017
サンフランシスコにある高級なヴィクトリアン調のおしゃれな家の外観の写真
サンフランシスコにある高級なヴィクトリアン調のおしゃれな家の外観の写真
小さな黒いヴィクトリアン調の大きな家の写真
1
