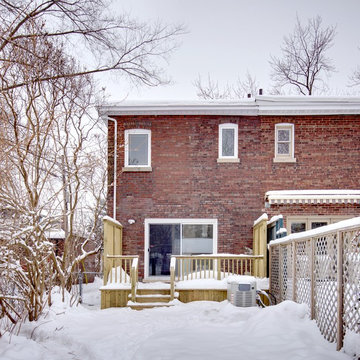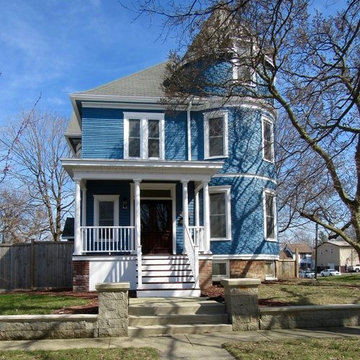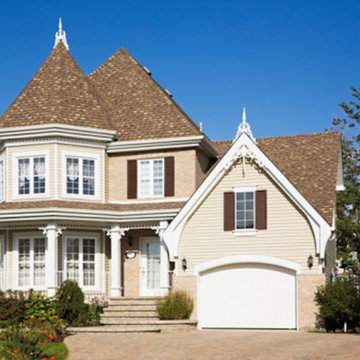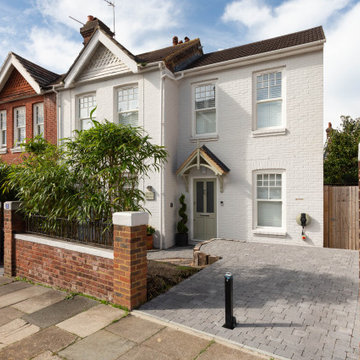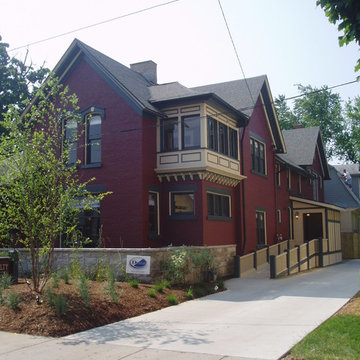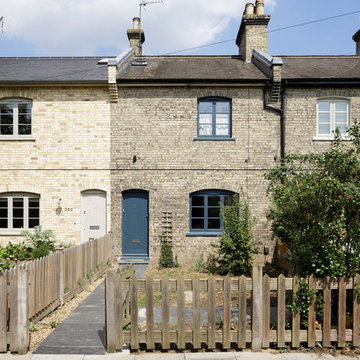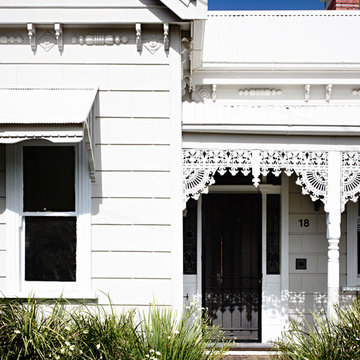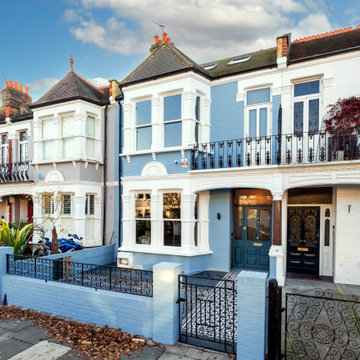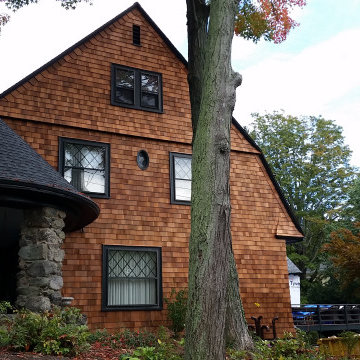お手頃価格の小さなヴィクトリアン調の大きな家の写真
絞り込み:
資材コスト
並び替え:今日の人気順
写真 1〜20 枚目(全 185 枚)
1/5
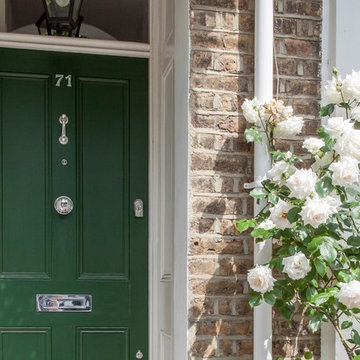
Earl Smith Photography
ロンドンにあるお手頃価格の小さなヴィクトリアン調のおしゃれな二階建ての家 (レンガサイディング、タウンハウス) の写真
ロンドンにあるお手頃価格の小さなヴィクトリアン調のおしゃれな二階建ての家 (レンガサイディング、タウンハウス) の写真
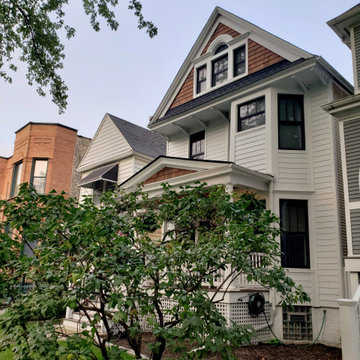
We revived this Vintage Charmer w/ modern updates. SWG did the siding on this home a little over 30 years ago and were thrilled to work with the new homeowners on a renovation.
Removed old vinyl siding and replaced with James Hardie Fiber Cement siding and Wood Cedar Shakes (stained) on Gable. We installed James Hardie Window Trim, Soffit, Fascia and Frieze Boards. We updated the Front Porch with new Wood Beam Board, Trim Boards, Ceiling and Lighting. Also, installed Roof Shingles at the Gable end, where there used to be siding to reinstate the roofline. Lastly, installed new Marvin Windows in Black exterior.

A COUNTRY FARMHOUSE COTTAGE WITH A VICTORIAN SPIRIT
House plan # 2896 by Drummond House Plans
PDF & Blueprints starting at: $979
This cottage distinguishes itself in American style by its exterior round gallery which beautifully encircles the front corner turret, thus tying the garage to the house.
The main level is appointed with a living room separated from the dining room by a two-sided fireplace, a generous kitchen and casual breakfast area, a half-bath and a home office in the turret. On the second level, no space is wasted. The master suite includes a walk-in closet and spa-style bathroom in the turret. Two additional bedrooms share a Jack-and-Jill bathroom and a laundry room is on this level for easy access from all of the bedrooms.
The lateral entry to the garage includes an architectural window detail which contributes greatly to the curb appeal of this model.

A Victorian semi-detached house in Wimbledon has been remodelled and transformed
into a modern family home, including extensive underpinning and extensions at lower
ground floor level in order to form a large open-plan space.
Photographer: Nick Smith

An updated look for the new porch
ボストンにあるお手頃価格の小さなヴィクトリアン調のおしゃれな家の外観 (コンクリート繊維板サイディング) の写真
ボストンにあるお手頃価格の小さなヴィクトリアン調のおしゃれな家の外観 (コンクリート繊維板サイディング) の写真

This vacation home is located within a narrow lot which extends from the street to the lake shore. Taking advantage of the lot's depth, the design consists of a main house and an accesory building to answer the programmatic needs of a family of four. The modest, yet open and connected living spaces are oriented towards the water.
Since the main house sits towards the water, a street entry sequence is created via a covered porch and pergola. A private yard is created between the buildings, sheltered from both the street and lake. A covered lakeside porch provides shaded waterfront views.
David Reeve Architectural Photography.
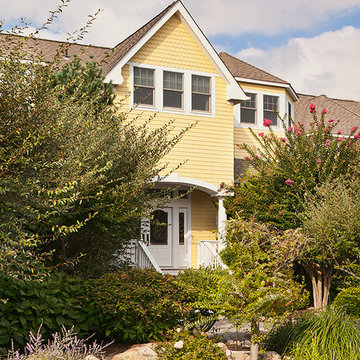
long beach island NJ victorian style beach house. yellow painted wood plank siding with white trim. lush landscaping. natural rock landscaping.
ニューヨークにあるお手頃価格のヴィクトリアン調のおしゃれな家の外観 (黄色い外壁) の写真
ニューヨークにあるお手頃価格のヴィクトリアン調のおしゃれな家の外観 (黄色い外壁) の写真
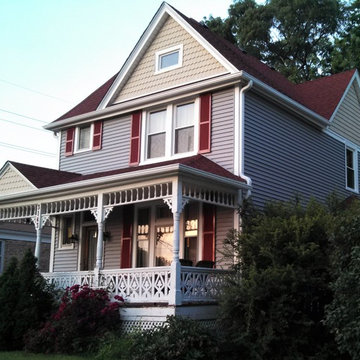
This classic victorian is uplifting with the new traditional style lap siding and decorative rounds accent in gable.
Photo Courtesy of: James Zabilka
シカゴにあるお手頃価格のヴィクトリアン調のおしゃれな家の外観 (ビニールサイディング) の写真
シカゴにあるお手頃価格のヴィクトリアン調のおしゃれな家の外観 (ビニールサイディング) の写真
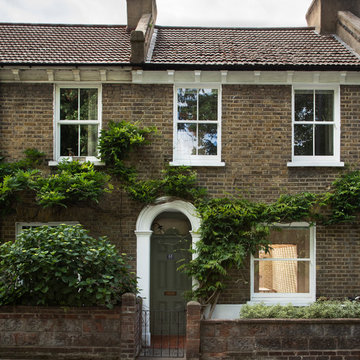
Rear and side extension to a terraced house in Camberwell.
ロンドンにあるお手頃価格の小さなヴィクトリアン調のおしゃれな家の外観 (タウンハウス) の写真
ロンドンにあるお手頃価格の小さなヴィクトリアン調のおしゃれな家の外観 (タウンハウス) の写真
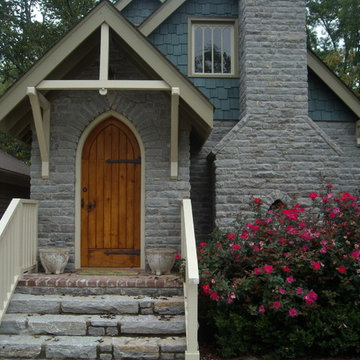
A salvage Gothic arch door was essential.
ナッシュビルにあるお手頃価格の小さなヴィクトリアン調のおしゃれな家の外観 (混合材サイディング) の写真
ナッシュビルにあるお手頃価格の小さなヴィクトリアン調のおしゃれな家の外観 (混合材サイディング) の写真
お手頃価格の小さなヴィクトリアン調の大きな家の写真
1

