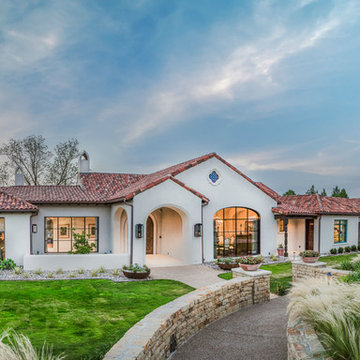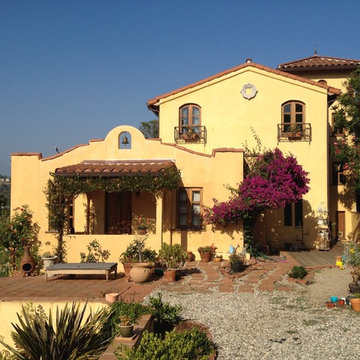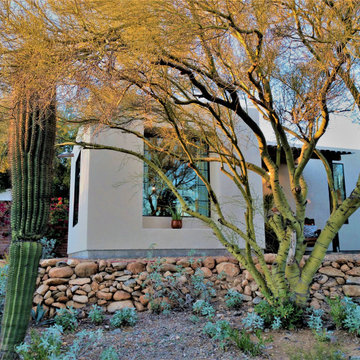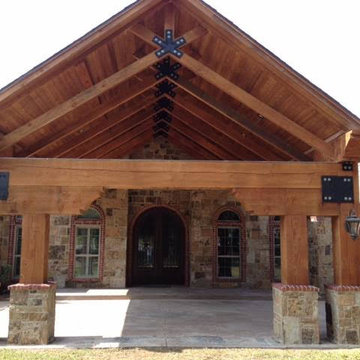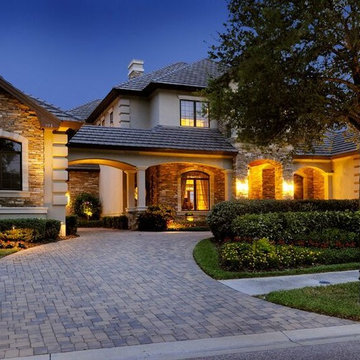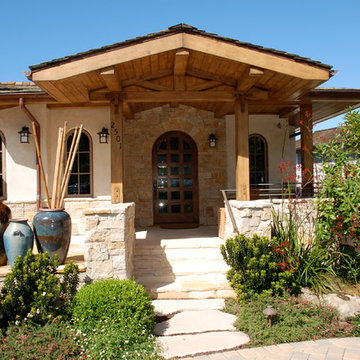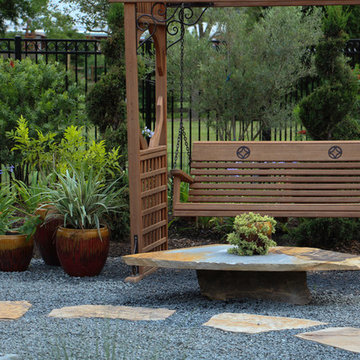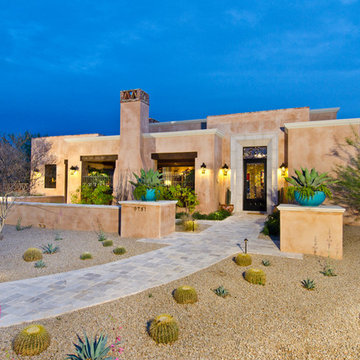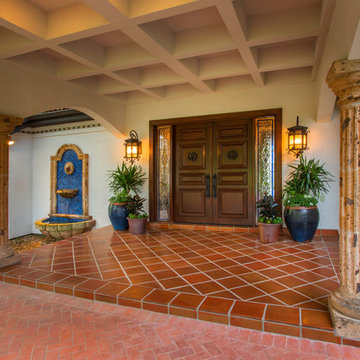小さなサンタフェスタイルの大きな家の写真

Exterior and entryway.
サンタバーバラにあるラグジュアリーなサンタフェスタイルのおしゃれな家の外観 (アドベサイディング) の写真
サンタバーバラにあるラグジュアリーなサンタフェスタイルのおしゃれな家の外観 (アドベサイディング) の写真
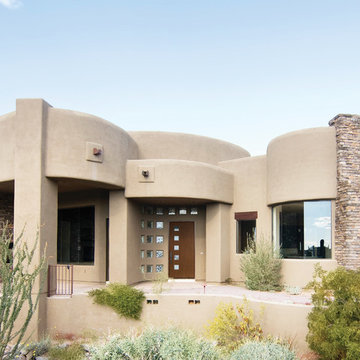
Pueblo inspired desert home Featuring: earth toned stucco siding, desert landscape work and a woodgrain textured Belleville series modern front door with 8in. glass inserts
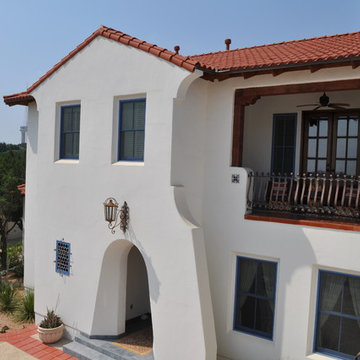
A covered balcony opens from the hall near the second floor family room.
The owners of this New Braunfels house have a love of Spanish Colonial architecture, and were influenced by the McNay Art Museum in San Antonio.
The home elegantly showcases their collection of furniture and artifacts.
Handmade cement tiles are used as stair risers, and beautifully accent the Saltillo tile floor.
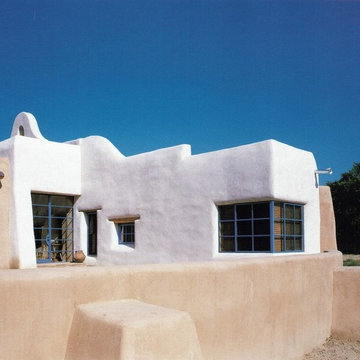
A contemporary interpretation of an historic building type. Bold adobe forms finished in hard troweled stucco with contemporary steel doors & windows and traditional styled wood clad windows.
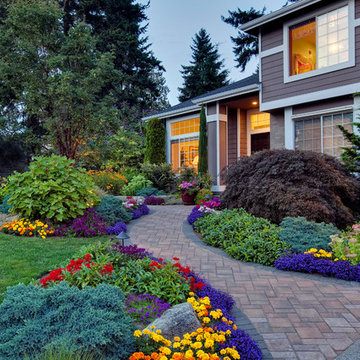
A stunning ashlar patterned paver walkway invites you through flower gardens to the front entry and continues around to the backyard patio. Kirkland, WA.
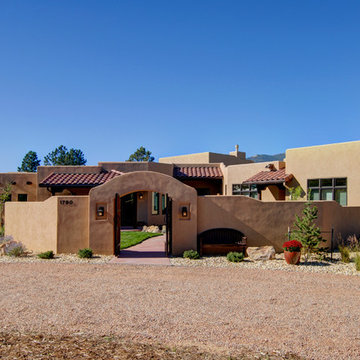
This southwestern home has 2 styles of roof. A flat roof with stuccoed parapet walls to add to the curvature of the adobe style. The home also has 3 tile roof overhangs at each exterior door on the front of the house. These concrete roof tiles in the color Mesa add a pop of red color to the home.
Paul Kohlman Photography
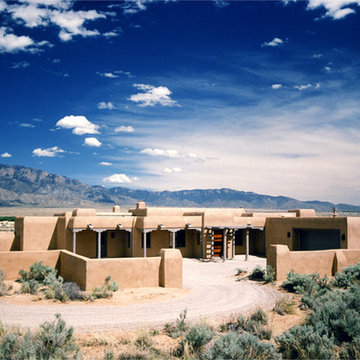
John Duffy
Adobe exterior walls, Handmaid entry door, 2" flagstone window sills, handmaid interior doors, colored concrete floors, three mason fireplaces, and Andersen windows.
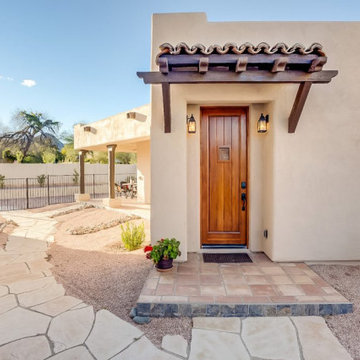
Built a custom Casita - Guest Home 900 SqFt in the Beautiful Ahwatukee Foot Hills of Phoenix.
フェニックスにあるラグジュアリーなサンタフェスタイルのおしゃれな家の外観 (漆喰サイディング、混合材屋根) の写真
フェニックスにあるラグジュアリーなサンタフェスタイルのおしゃれな家の外観 (漆喰サイディング、混合材屋根) の写真
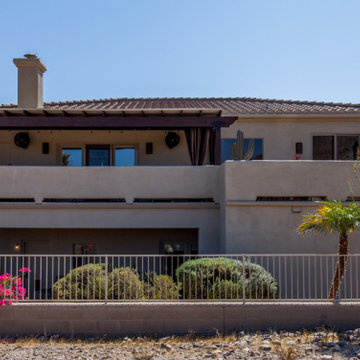
We took our client’s goals and added our design and craftsmanship to make a GREAT outdoor living space with an amazing deck and storage room two-story addition. The North Phoenix home faces north with a stunning view of Lookout Mountain Preserve and the northeast valley. Our client now has an incredible space to enjoy their scenic view.
We created a large outdoor living area for entertaining. This beautiful adobe style home’s first floor was built below grade level. The second story of the home is dedicated to the main living space with the kitchen, living room, and dining room. By expanding the deck, and integrating an outdoor kitchen, we created a much larger living space for their home.
We built a two-story addition to the back of the house which creates a storage room, of which the roof serves as an additional walk deck space for the new outdoor kitchen (check out the photos). This new uncovered deck directly extends from the existing deck so that it spans the width of the home. The storage room is a secure, temperature-controlled space. With a ceiling height of just over 9’0” and over 200 sq. ft., this room below the new deck addition is the perfect space for secure additional storage.
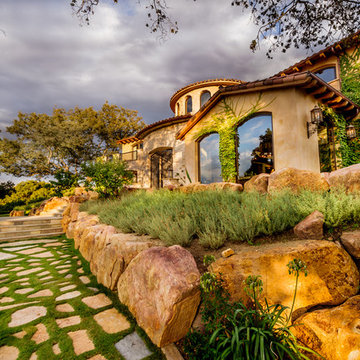
A beautiful Tuscan style exterior blends perfectly into the natural surroundings.
サンディエゴにある高級なサンタフェスタイルのおしゃれな家の外観 (漆喰サイディング、黄色い外壁) の写真
サンディエゴにある高級なサンタフェスタイルのおしゃれな家の外観 (漆喰サイディング、黄色い外壁) の写真
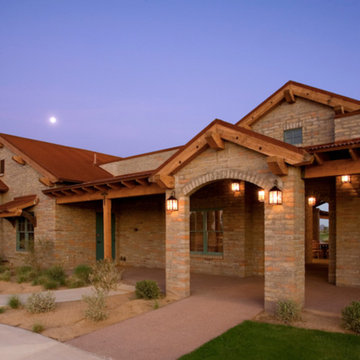
Architect of Record: Douglas Fredrikson Architects
Project Architect: Cory Wiebers, AIA
Photo Credit: James Christy
フェニックスにあるサンタフェスタイルのおしゃれな家の外観 (レンガサイディング) の写真
フェニックスにあるサンタフェスタイルのおしゃれな家の外観 (レンガサイディング) の写真
小さなサンタフェスタイルの大きな家の写真
1
