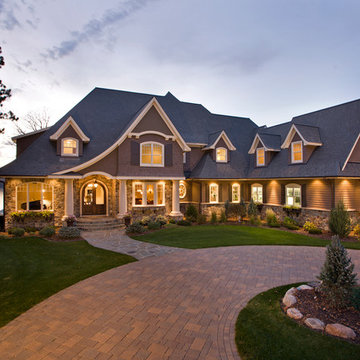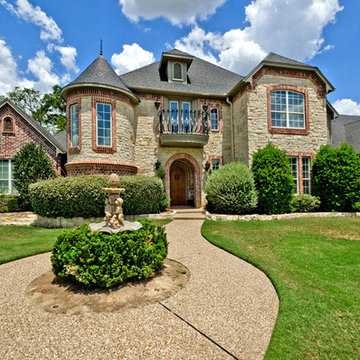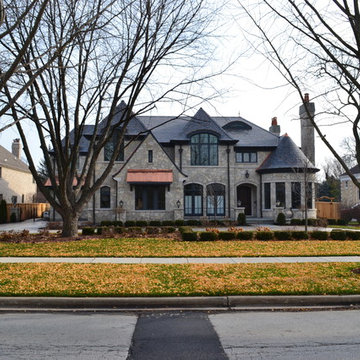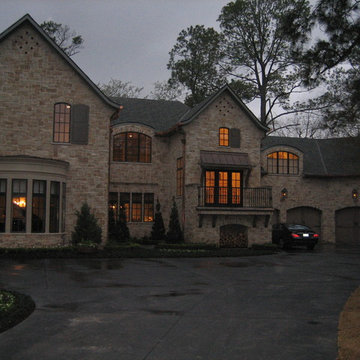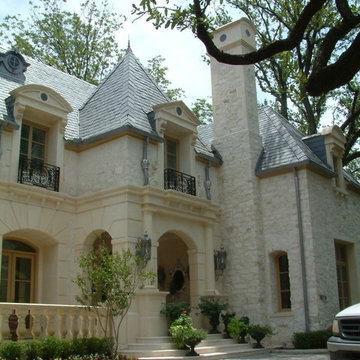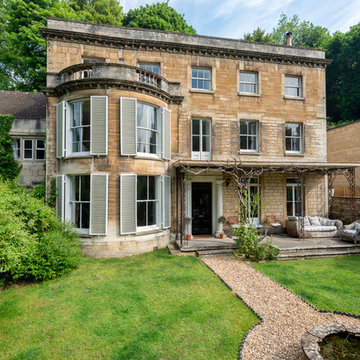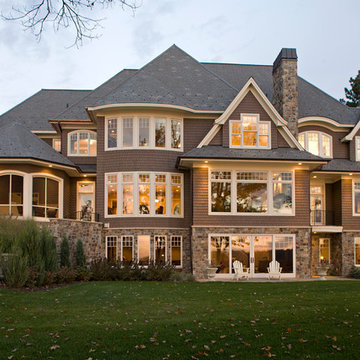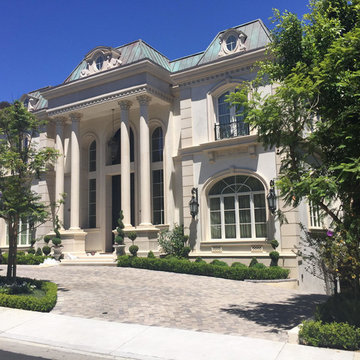小さなヴィクトリアン調の大きな家 (石材サイディング) の写真
絞り込み:
資材コスト
並び替え:今日の人気順
写真 1〜20 枚目(全 131 枚)
1/5
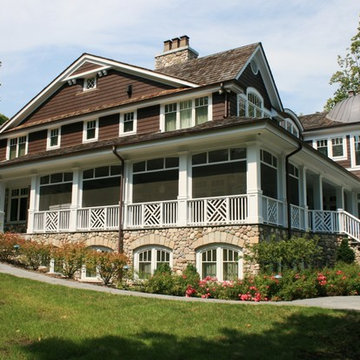
McCormack + Etten
ミルウォーキーにあるヴィクトリアン調のおしゃれな家の外観 (石材サイディング、混合材屋根) の写真
ミルウォーキーにあるヴィクトリアン調のおしゃれな家の外観 (石材サイディング、混合材屋根) の写真
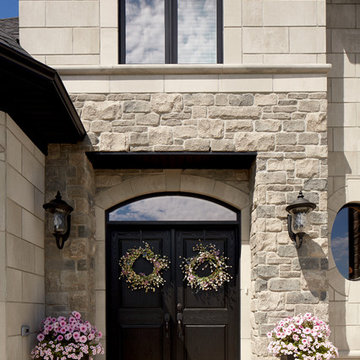
Gorgeous Victorian style home featuring an exterior combination of brick and stone. Displayed is “Tumbled Vintage – Mystic Grey” brick and Arriscraft “
Silverado Fresco, Birchbark Renaissance®, and ARRIS-cast Accessories.
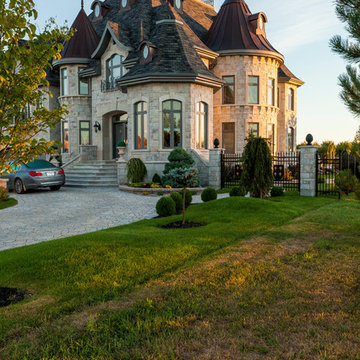
Techo-Bloc's Chantilly Masonry stone.
ニューヨークにあるヴィクトリアン調のおしゃれな家の外観 (石材サイディング) の写真
ニューヨークにあるヴィクトリアン調のおしゃれな家の外観 (石材サイディング) の写真
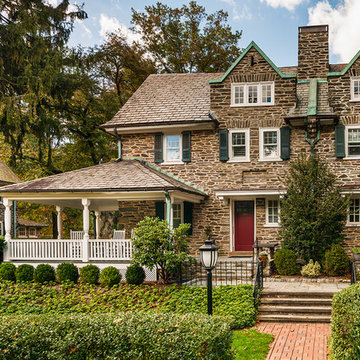
Tom Crane Photography
フィラデルフィアにあるラグジュアリーな小さなヴィクトリアン調のおしゃれな家の外観 (石材サイディング) の写真
フィラデルフィアにあるラグジュアリーな小さなヴィクトリアン調のおしゃれな家の外観 (石材サイディング) の写真
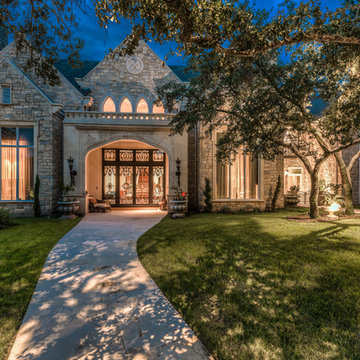
Large trees provide ample shade while walking up to the front doors.
Photo by Artist Couple
オースティンにあるラグジュアリーなヴィクトリアン調のおしゃれな家の外観 (石材サイディング) の写真
オースティンにあるラグジュアリーなヴィクトリアン調のおしゃれな家の外観 (石材サイディング) の写真
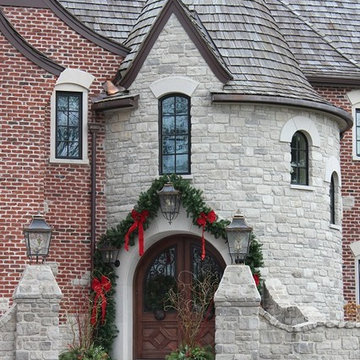
This stately residential home showcases Stratford thin veneer from the Quarry Mill. Stratford stone’s gray and white tones add a smooth, yet aged look to your space. The tumbled- look of these rectangular stones will work well for both large and small projects. Using Stratford natural stone veneer for siding, accent walls, and chimneys will add an earthy feel that can really stand up to the weather. The assortment of textures and neutral colors make Stratford a great accent to any decor. As a result, Stratford will complement basic and modern décor, electronics, and antiques.
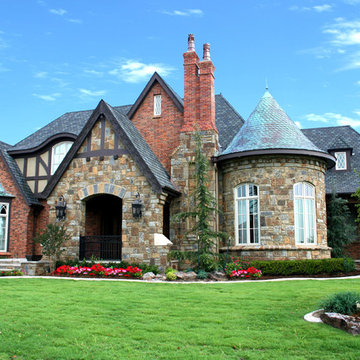
Front Entry Elevation with Terrace, Chimney & Turret
オクラホマシティにあるヴィクトリアン調のおしゃれな家の外観 (石材サイディング) の写真
オクラホマシティにあるヴィクトリアン調のおしゃれな家の外観 (石材サイディング) の写真
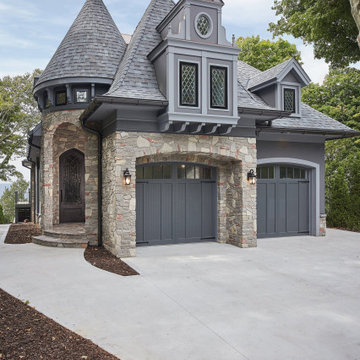
This stunning Victorian-inspired home showcases Brookhaven dark limestone fieldledge style real thin veneer from the Quarry Mill. Brookhaven is a dark and colorful blend of natural limestones. Although dark is a relative term, this natural stone veneer is unusually dark for limestone. The stone looks muted from a distance but is also colorful upon close inspection. There are some lighter tones as well as soft hints of red and lavender. Brookhaven is a fieldledge style stone. The fieldledge style allows the finished veneer to showcase multiple faces of the limestone which adds color and texture variations. The rectangular linear pieces show primarily the interior part of the stone, whereas, the irregular pieces show the exterior part with natural mineral staining.
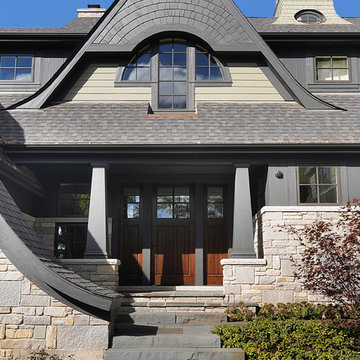
Custom eyebrow windows, a custom shingle pattern and quirky swooping roof create this unique front entrance.
シカゴにあるヴィクトリアン調のおしゃれな家の外観 (石材サイディング) の写真
シカゴにあるヴィクトリアン調のおしゃれな家の外観 (石材サイディング) の写真
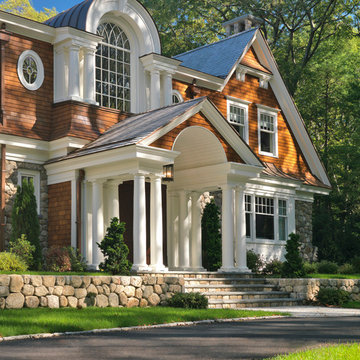
Photography by Richard Mandelkorn
ボストンにあるヴィクトリアン調のおしゃれな家の外観 (石材サイディング) の写真
ボストンにあるヴィクトリアン調のおしゃれな家の外観 (石材サイディング) の写真

This historic home and coach house in a landmark district on Astor Street was built in the late 1800’s. Originally designed as an 11,000sf single family residence, the home
was divided into nine apartments in the 1960’s and had fallen into disrepair. The new owners purchased the property with a vision to convert the building back to single
family residence for their young family.
The design concept was to restore the limestone exterior to its original state and reconstruct the interior into a home with an open floor plan and modern amenities for entertaining and family living, incorporating vintage details from the original property whenever possible. Program requirements included five bedrooms, all new bathrooms, contemporary kitchen, salon, library, billiards room with bar, home office, cinema, playroom, garage with stacking car lifts, and outdoor gardens with all new landscaping.
The home is unified by a grand staircase which is flooded with natural light from a glass laylight roof. The first level includes a formal entry with rich wood and marble finishes,
a walnut-paneled billiards room with custom bar, a play room, and a separate family entry with mudroom. A formal living and dining room with adjoining intimate salon are located on the second level; an addition at the rear of the home includes a custom deGiulio kitchen and family room. The third level master suite includes a marble bathroom, dressing room, library, and office. The fourth level includes the family bedrooms and a guest suite with a terrace and views of Lake Michigan. The lower level houses a custom cinema. Sustainable elements are seamlessly integrated throughout and include renewable materials, high-efficiency mechanicals and thermal envelope, restored original mahogany windows with new high-performance low-E glass, and a green roof.
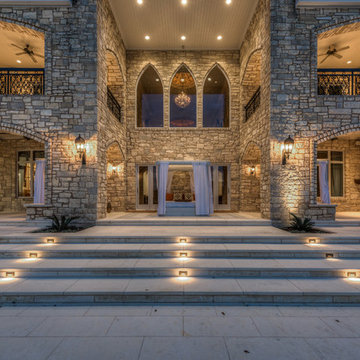
View the beautiful architectural details from the pool and spa. Enjoy relaxing under the covered patio or stargaze under the Texas sky.
Photo by Artist Couple
小さなヴィクトリアン調の大きな家 (石材サイディング) の写真
1
