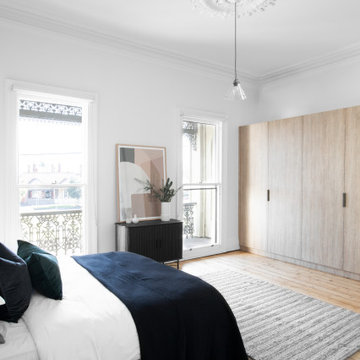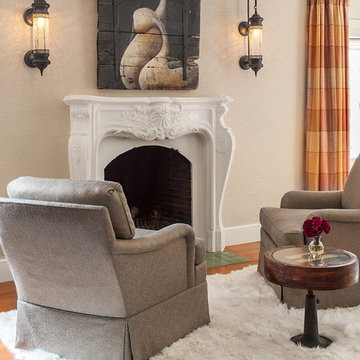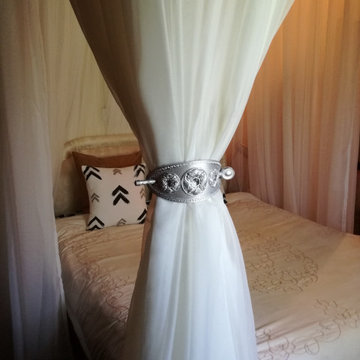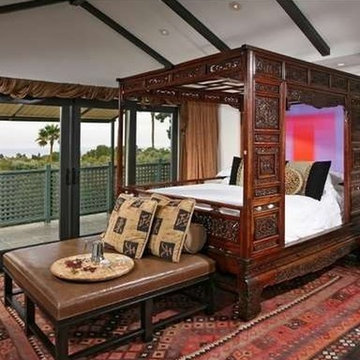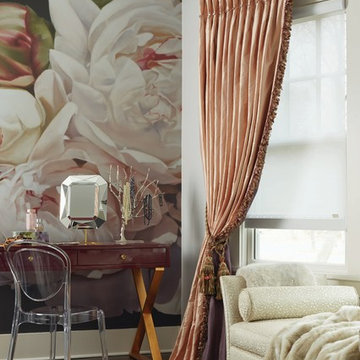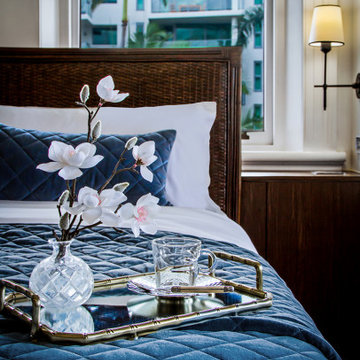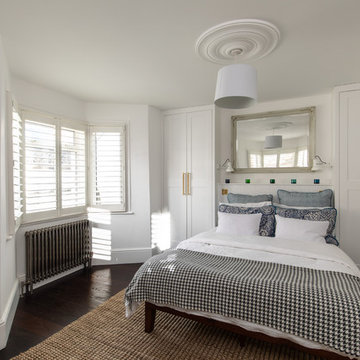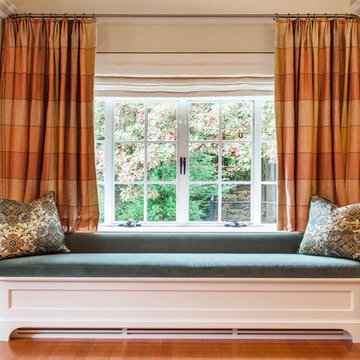ヴィクトリアン調の寝室 (白い壁) の写真
絞り込み:
資材コスト
並び替え:今日の人気順
写真 121〜140 枚目(全 348 枚)
1/3
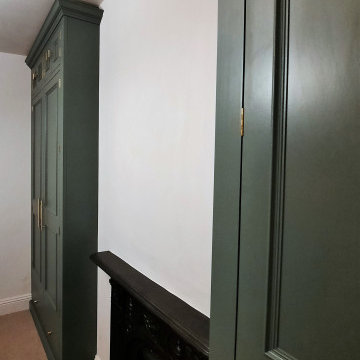
Custom hardwood in frame wardrobes with linen drawer, hanging rails and seasonal storage above.
Made to sympathetically blend into the period of the property, whilst maximising the space available.
Hand painted finish and Armac Martin hinges and handles for a real quality feel
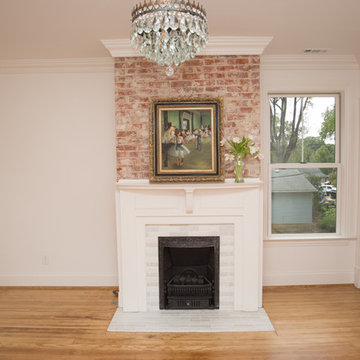
Master Bedroom with New Antique Chandelier, Exposed Brick, Restored Mantle & New Tile meant to mimic what was there originally. New access to Master Bathroom to left, which was originally another Bedroom.
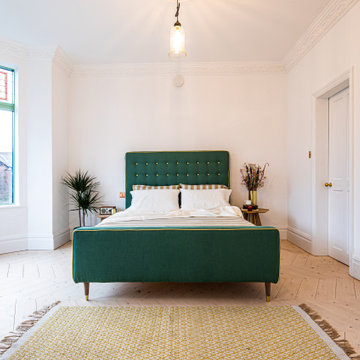
Master bedroom with ensuite and walk in closet. Triple glazed stained glass windows by Ecospheric Windows. Upholstered Eco Bed by Longbeds.com featuring organic linen, flax, and coconut fibre upholstery and FSC certified timber frame made in Manchester. Square side table by Beuzeval Furniture. MIMA side table by John Eadon. Lighting by Agapanthus Interiors.
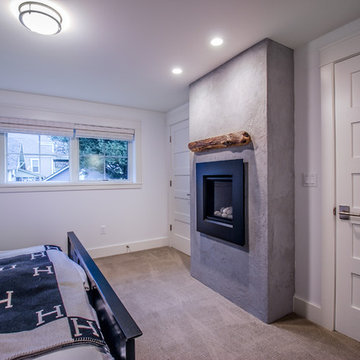
The master bedroom features a gas fireplace with a hand applied stucco surround and custom finished driftwood mantle. His and hers closets on either side of the fireplace honor divergent lifestyles.
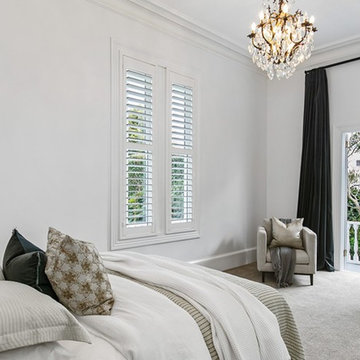
Elegant guest bedroom. With comfortable linens and cushions. White timber shutters filter the light beautifully. The chandelier brings the traditional into the space and makes the most of the high ceilings. With it's own french doors out onto the balcony who wouldn't want to stay.
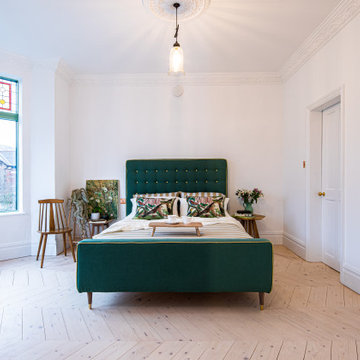
Master bedroom with ensuite and walk in closet. Triple glazed stained glass windows by Ecospheric Windows. Upholstered Eco Bed by Longbeds.com featuring organic linen, flax, and coconut fibre upholstery and FSC certified timber frame made in Manchester. Utility folding table and round side table by Beuzeval Furniture. MIMA side table and plant stand by John Eadon. Lighting by Agapanthus Interiors.
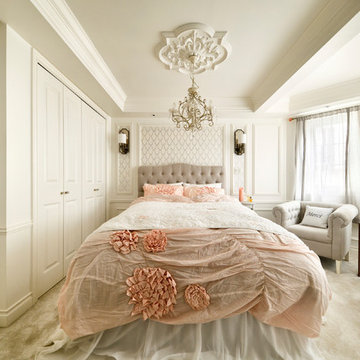
オフホワイトを基調とした中にスモーキーピンクの差し色のベッドルームは、心地よい安らぎの空間。朝目覚めたときから晴れやかな気分になるようなお部屋です。
東京23区にあるヴィクトリアン調のおしゃれな主寝室 (白い壁、白い床、カーペット敷き) のレイアウト
東京23区にあるヴィクトリアン調のおしゃれな主寝室 (白い壁、白い床、カーペット敷き) のレイアウト
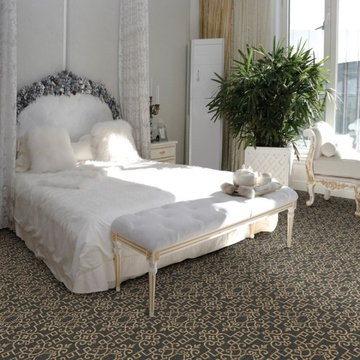
The white wall color and neutral decor of this space allow the intricate pattern of Campanello to take center stage!
トロントにある中くらいなヴィクトリアン調のおしゃれな客用寝室 (白い壁、カーペット敷き、暖炉なし)
トロントにある中くらいなヴィクトリアン調のおしゃれな客用寝室 (白い壁、カーペット敷き、暖炉なし)
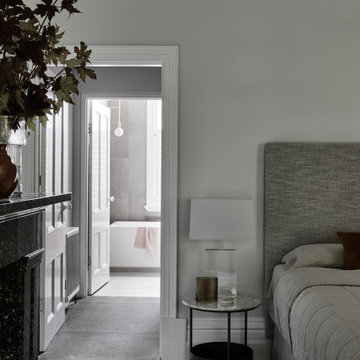
Master Bedroom is connected to a walk-in-robe and ensuite beyond.
Photo by Derek Swalwell.
メルボルンにある中くらいなヴィクトリアン調のおしゃれな主寝室 (白い壁、カーペット敷き、標準型暖炉、石材の暖炉まわり、グレーの床) のレイアウト
メルボルンにある中くらいなヴィクトリアン調のおしゃれな主寝室 (白い壁、カーペット敷き、標準型暖炉、石材の暖炉まわり、グレーの床) のレイアウト
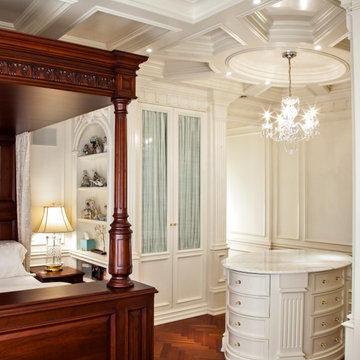
This white interior frames beautifully the expansive views of midtown Manhattan, and blends seamlessly the closet, master bedroom and sitting areas into one space highlighted by a coffered ceiling and the mahogany wood in the bed and night tables.
For more projects visit our website wlkitchenandhome.com
.
.
.
.
#mastersuite #luxurydesign #luxurycloset #whitecloset #closetideas #classicloset #classiccabinets #customfurniture #luxuryfurniture #mansioncloset #manhattaninteriordesign #manhattandesigner #bedroom #masterbedroom #luxurybedroom #luxuryhomes #bedroomdesign #whitebedroom #panelling #panelledwalls #milwork #classicbed #traditionalbed #sophisticateddesign #woodworker #luxurywoodworker #cofferedceiling #ceilingideas #livingroom #اتاق_مستر
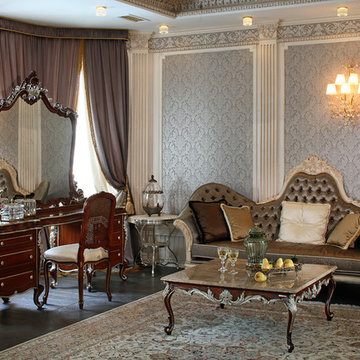
Хозяйская спальня (другой ракурс).
Руководитель проекта -Татьяна Божовская.
Дизайнер - Анна Тихомирова.
Дизайнер/Архитектор - Юлия Роднова.
Фотограф - Сергей Моргунов.
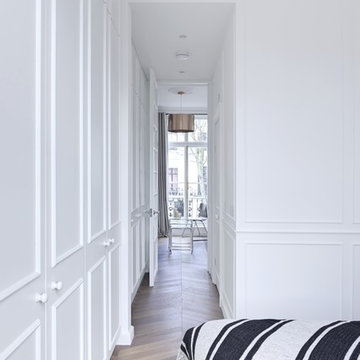
Notting Hill is one of the most charming and stylish districts in London. This apartment is situated at Hereford Road, on a 19th century building, where Guglielmo Marconi (the pioneer of wireless communication) lived for a year; now the home of my clients, a french couple.
The owners desire was to celebrate the building's past while also reflecting their own french aesthetic, so we recreated victorian moldings, cornices and rosettes. We also found an iron fireplace, inspired by the 19th century era, which we placed in the living room, to bring that cozy feeling without loosing the minimalistic vibe. We installed customized cement tiles in the bathroom and the Burlington London sanitaires, combining both french and british aesthetic.
We decided to mix the traditional style with modern white bespoke furniture. All the apartment is in bright colors, with the exception of a few details, such as the fireplace and the kitchen splash back: bold accents to compose together with the neutral colors of the space.
We have found the best layout for this small space by creating light transition between the pieces. First axis runs from the entrance door to the kitchen window, while the second leads from the window in the living area to the window in the bedroom. Thanks to this alignment, the spatial arrangement is much brighter and vaster, while natural light comes to every room in the apartment at any time of the day.
Ola Jachymiak Studio
ヴィクトリアン調の寝室 (白い壁) の写真
7
