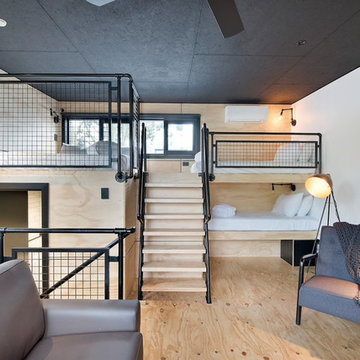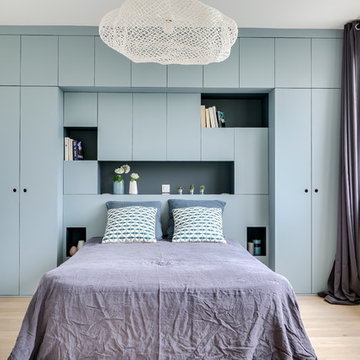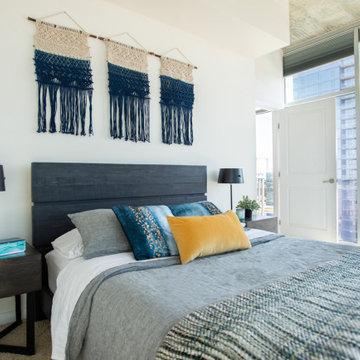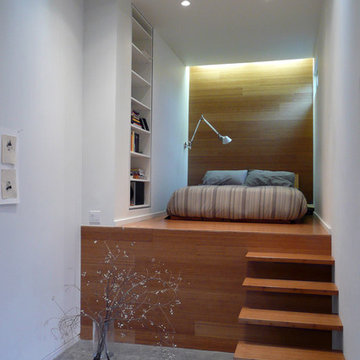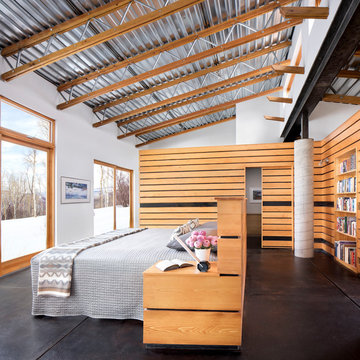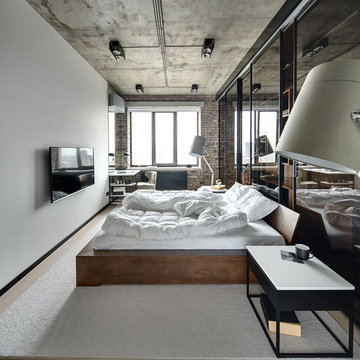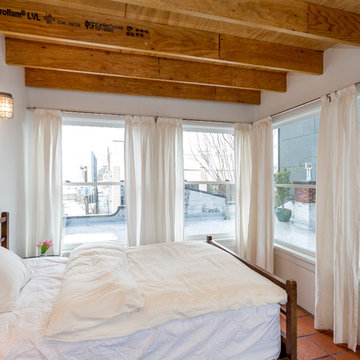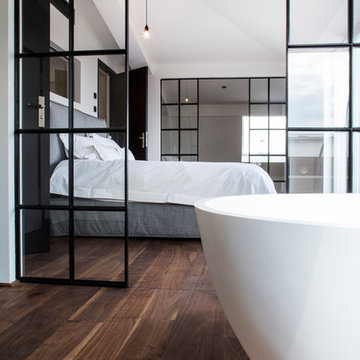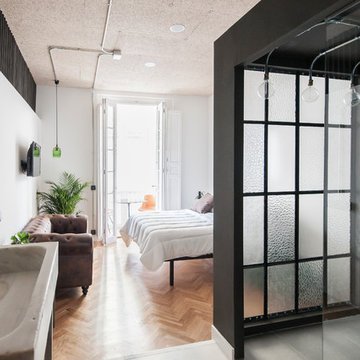インダストリアルスタイルの寝室 (白い壁) の写真
絞り込み:
資材コスト
並び替え:今日の人気順
写真 1〜20 枚目(全 1,521 枚)
1/3
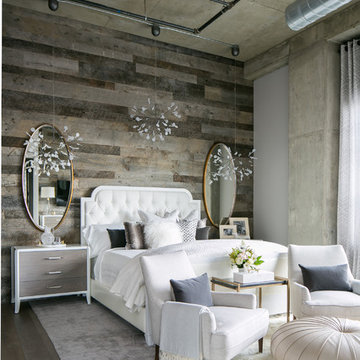
Ryan Garvin Photography, Robeson Design
デンバーにある中くらいなインダストリアルスタイルのおしゃれな主寝室 (白い壁、無垢フローリング、グレーの床) のレイアウト
デンバーにある中くらいなインダストリアルスタイルのおしゃれな主寝室 (白い壁、無垢フローリング、グレーの床) のレイアウト
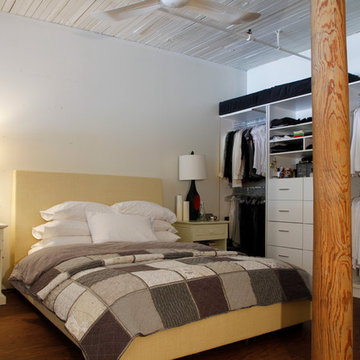
Esther Hershcovich © 2013 Houzz
モントリオールにあるインダストリアルスタイルのおしゃれな寝室 (白い壁、濃色無垢フローリング) のインテリア
モントリオールにあるインダストリアルスタイルのおしゃれな寝室 (白い壁、濃色無垢フローリング) のインテリア
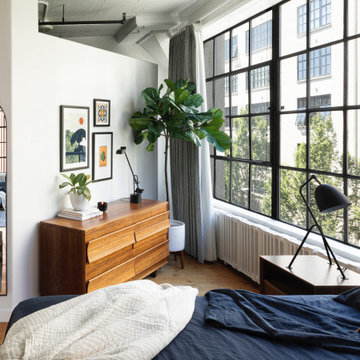
The main bedroom in a sophisticated and fun “lived-in-luxe” loft home with a mix of contemporary, industrial, and midcentury-inspired furniture and decor. Bold, colorful art, a custom wine bar, and cocktail lounge make this welcoming home a place to party.
Interior design & styling by Parlour & Palm
Photos by Christopher Dibble
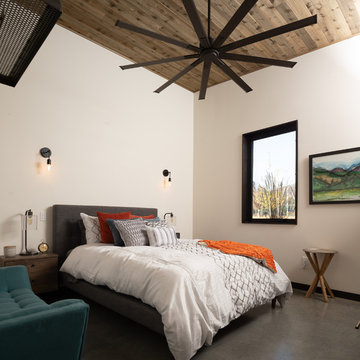
Guest bedroom.
Image by Steve Brousseau
シアトルにある中くらいなインダストリアルスタイルのおしゃれな客用寝室 (白い壁、コンクリートの床、グレーの床) のインテリア
シアトルにある中くらいなインダストリアルスタイルのおしゃれな客用寝室 (白い壁、コンクリートの床、グレーの床) のインテリア
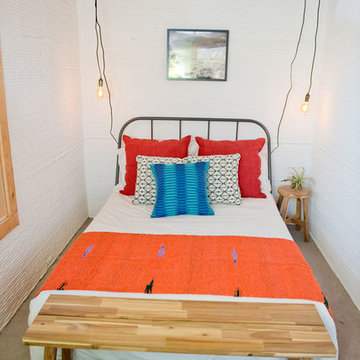
A bright, vibrant, rustic, and minimalist interior is showcased throughout this one-of-a-kind 3D home. We opted for reds, oranges, bold patterns, natural textiles, and ample greenery throughout. The goal was to represent the energetic and rustic tones of El Salvador, since that is where the first village will be printed. We love the way the design turned out as well as how we were able to utilize the style, color palette, and materials of the El Salvadoran region!
Designed by Sara Barney’s BANDD DESIGN, who are based in Austin, Texas and serving throughout Round Rock, Lake Travis, West Lake Hills, and Tarrytown.
For more about BANDD DESIGN, click here: https://bandddesign.com/
To learn more about this project, click here: https://bandddesign.com/americas-first-3d-printed-house/
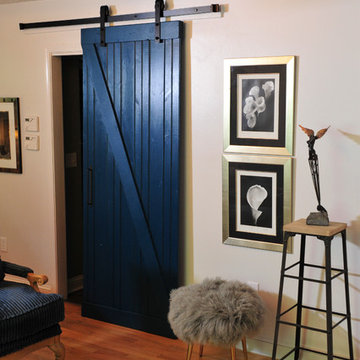
The reclaimed wood wall and the barn door were constructed by Mike McCormick of Rachel Remington Design. Photography by homeowner, photographer Bryan White of Whitelake Studio. Industrial crystal lamps by local artisan, Oak and Iron.
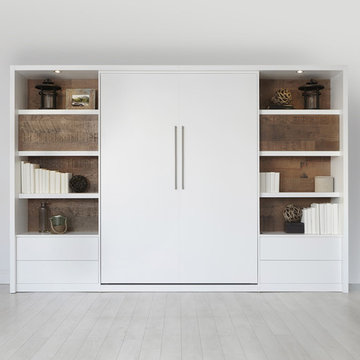
Lit escamotable vertical avec insertion de bois de grange | Murphy bed with and wood
モントリオールにあるインダストリアルスタイルのおしゃれな寝室 (白い壁)
モントリオールにあるインダストリアルスタイルのおしゃれな寝室 (白い壁)
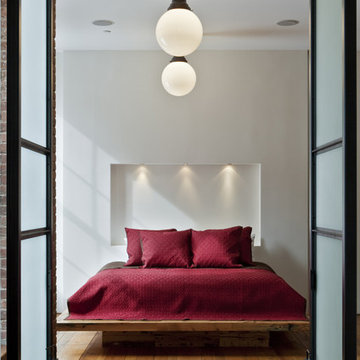
Photography by Eduard Hueber / archphoto
North and south exposures in this 3000 square foot loft in Tribeca allowed us to line the south facing wall with two guest bedrooms and a 900 sf master suite. The trapezoid shaped plan creates an exaggerated perspective as one looks through the main living space space to the kitchen. The ceilings and columns are stripped to bring the industrial space back to its most elemental state. The blackened steel canopy and blackened steel doors were designed to complement the raw wood and wrought iron columns of the stripped space. Salvaged materials such as reclaimed barn wood for the counters and reclaimed marble slabs in the master bathroom were used to enhance the industrial feel of the space.
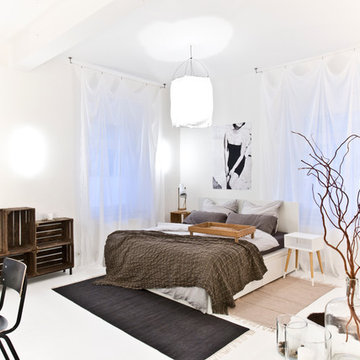
Interior Design: freudenspiel by Elisabeth Zola
Fotos: Zolaproduction
ミュンヘンにある中くらいなインダストリアルスタイルのおしゃれな主寝室 (白い壁、暖炉なし) のレイアウト
ミュンヘンにある中くらいなインダストリアルスタイルのおしゃれな主寝室 (白い壁、暖炉なし) のレイアウト
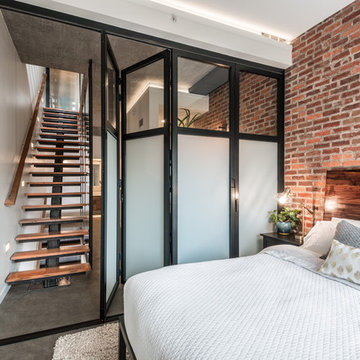
Photos by Andrew Giammarco Photography.
シアトルにある小さなインダストリアルスタイルのおしゃれな主寝室 (白い壁、コンクリートの床、グレーの床) のレイアウト
シアトルにある小さなインダストリアルスタイルのおしゃれな主寝室 (白い壁、コンクリートの床、グレーの床) のレイアウト
インダストリアルスタイルの寝室 (白い壁) の写真
1

