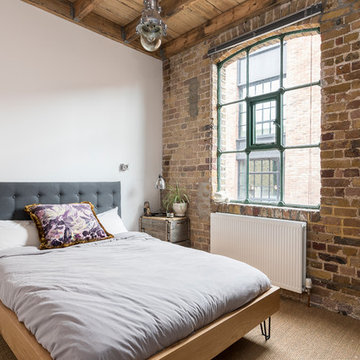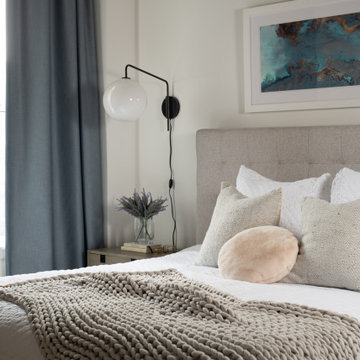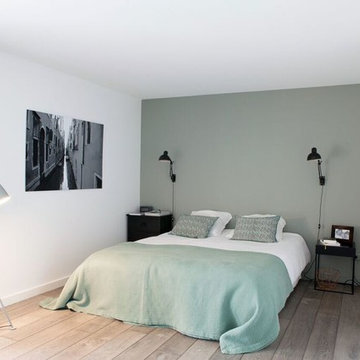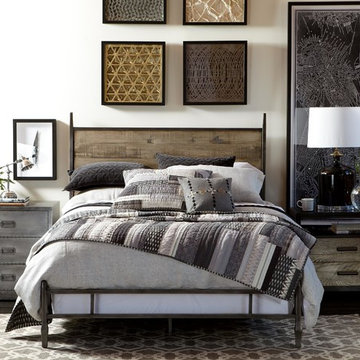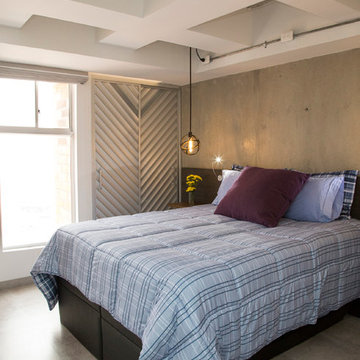高級なインダストリアルスタイルの寝室 (白い壁) の写真
絞り込み:
資材コスト
並び替え:今日の人気順
写真 1〜20 枚目(全 200 枚)
1/4
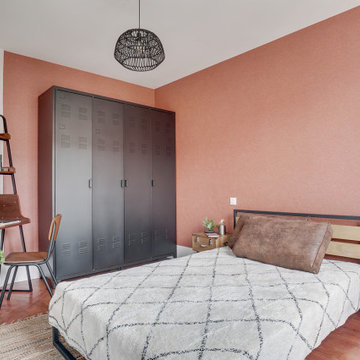
La chambre à coucher, entièrement refaite, incluant électricité et huisseries
Le parquet a été poncé et reteinté, les murs et plafond entièrement repris et la cheminée supprimée pour un gain de place.
Un papier peint teinte rouille vient réchauffer les murs
L'appartement étant destiné à la location, l'ameublement a été choisi dans les grandes lignes mais sans apporter trop d'éléments de personnalisation. On y retrouve simplement une grande armoire métallique, un lit et un bureau.
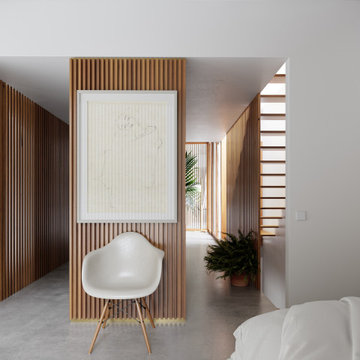
Vivienda unifamiliar entre medianeras en Badalona.
Habitación - vestidor - distribuidor/biblioteca
バルセロナにある広いインダストリアルスタイルのおしゃれな寝室 (白い壁、コンクリートの床、グレーの床) のレイアウト
バルセロナにある広いインダストリアルスタイルのおしゃれな寝室 (白い壁、コンクリートの床、グレーの床) のレイアウト
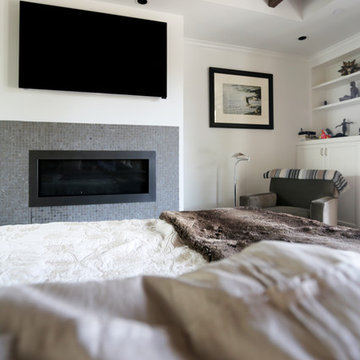
Wood beams at the raised ceilings and a subtle blue limestone mosaic face finish off the inviting atmosphere of this cozy space.
Cabochon Surfaces & Fixtures
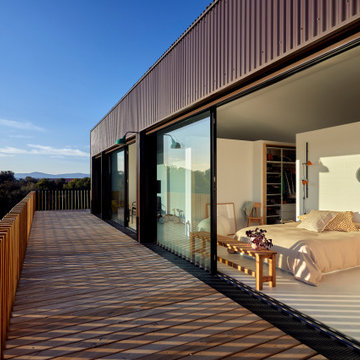
Vista de la habitación principal desde la terraza longitudinal exterior.
マドリードにある広いインダストリアルスタイルのおしゃれな寝室 (白い壁、コンクリートの床、暖炉なし、グレーの床)
マドリードにある広いインダストリアルスタイルのおしゃれな寝室 (白い壁、コンクリートの床、暖炉なし、グレーの床)
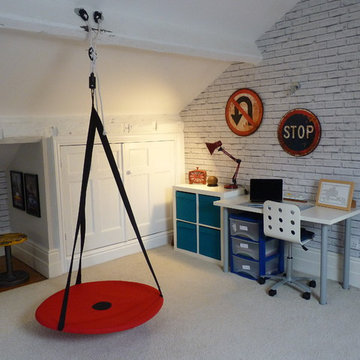
Teenage Boys Bedroom in Cheshire Manor House
他の地域にある広いインダストリアルスタイルのおしゃれな寝室 (白い壁、カーペット敷き) のレイアウト
他の地域にある広いインダストリアルスタイルのおしゃれな寝室 (白い壁、カーペット敷き) のレイアウト
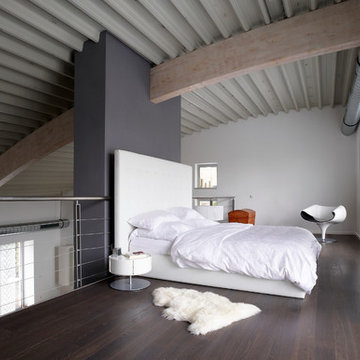
Umbau vom Büro zum Wohnhaus.
Tonnendach,
Foto: Joachim Grothus / Herford
他の地域にある巨大なインダストリアルスタイルのおしゃれなロフト寝室 (濃色無垢フローリング、暖炉なし、白い壁、漆喰の暖炉まわり、茶色い床) のインテリア
他の地域にある巨大なインダストリアルスタイルのおしゃれなロフト寝室 (濃色無垢フローリング、暖炉なし、白い壁、漆喰の暖炉まわり、茶色い床) のインテリア
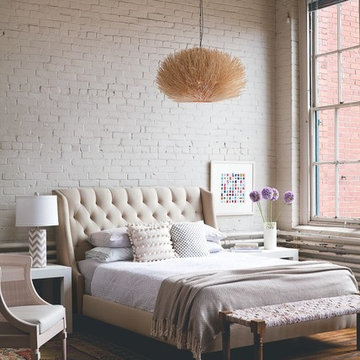
Photo: Keller and Keller
ボストンにある中くらいなインダストリアルスタイルのおしゃれな主寝室 (白い壁、無垢フローリング、暖炉なし、茶色い床、照明) のインテリア
ボストンにある中くらいなインダストリアルスタイルのおしゃれな主寝室 (白い壁、無垢フローリング、暖炉なし、茶色い床、照明) のインテリア
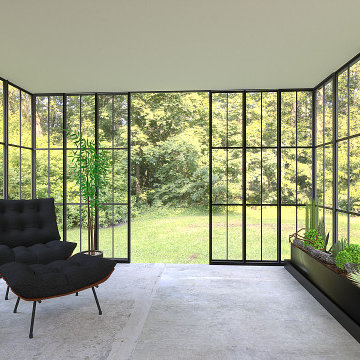
La vue sur jardin a remplacé les tableaux et les baies vitrées se substituent aux murs, un fauteuil confortable a pris place dans cet environnement sujet au calme et à la sérénité permettant de se relaxer ou de s’évader avec un bon livre à l’écart du tumulte de la maison.
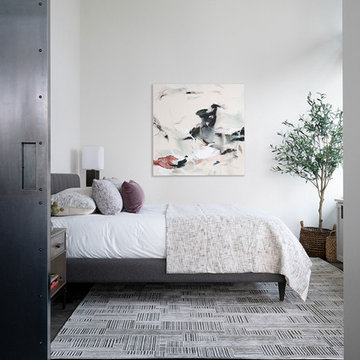
Master Bedroom of an Industrial Condominium.
Photography: Kort Havens
シアトルにある中くらいなインダストリアルスタイルのおしゃれな主寝室 (白い壁、濃色無垢フローリング、暖炉なし) のインテリア
シアトルにある中くらいなインダストリアルスタイルのおしゃれな主寝室 (白い壁、濃色無垢フローリング、暖炉なし) のインテリア
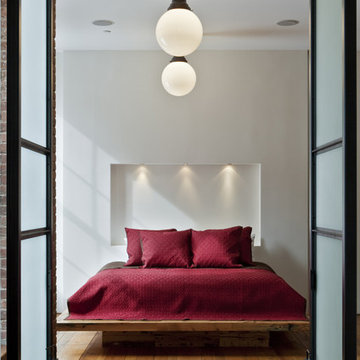
Photography by Eduard Hueber / archphoto
North and south exposures in this 3000 square foot loft in Tribeca allowed us to line the south facing wall with two guest bedrooms and a 900 sf master suite. The trapezoid shaped plan creates an exaggerated perspective as one looks through the main living space space to the kitchen. The ceilings and columns are stripped to bring the industrial space back to its most elemental state. The blackened steel canopy and blackened steel doors were designed to complement the raw wood and wrought iron columns of the stripped space. Salvaged materials such as reclaimed barn wood for the counters and reclaimed marble slabs in the master bathroom were used to enhance the industrial feel of the space.
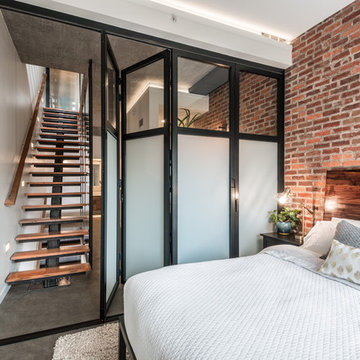
Photos by Andrew Giammarco Photography.
シアトルにある小さなインダストリアルスタイルのおしゃれな主寝室 (白い壁、コンクリートの床、グレーの床) のレイアウト
シアトルにある小さなインダストリアルスタイルのおしゃれな主寝室 (白い壁、コンクリートの床、グレーの床) のレイアウト
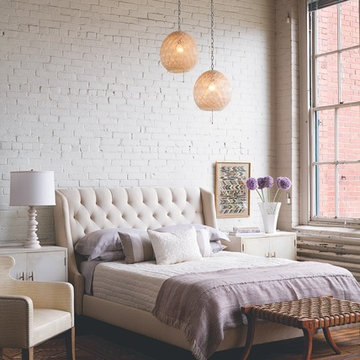
Photo: Keller and Keller
ボストンにある中くらいなインダストリアルスタイルのおしゃれな主寝室 (白い壁、濃色無垢フローリング、暖炉なし、茶色い床) のレイアウト
ボストンにある中くらいなインダストリアルスタイルのおしゃれな主寝室 (白い壁、濃色無垢フローリング、暖炉なし、茶色い床) のレイアウト
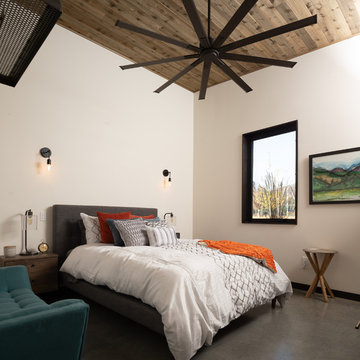
Guest bedroom.
Image by Steve Brousseau
シアトルにある中くらいなインダストリアルスタイルのおしゃれな客用寝室 (白い壁、コンクリートの床、グレーの床) のインテリア
シアトルにある中くらいなインダストリアルスタイルのおしゃれな客用寝室 (白い壁、コンクリートの床、グレーの床) のインテリア
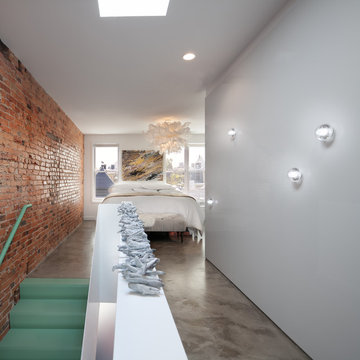
Morgan Howarth
ワシントンD.C.にある中くらいなインダストリアルスタイルのおしゃれな主寝室 (白い壁、コンクリートの床、暖炉なし) のレイアウト
ワシントンD.C.にある中くらいなインダストリアルスタイルのおしゃれな主寝室 (白い壁、コンクリートの床、暖炉なし) のレイアウト
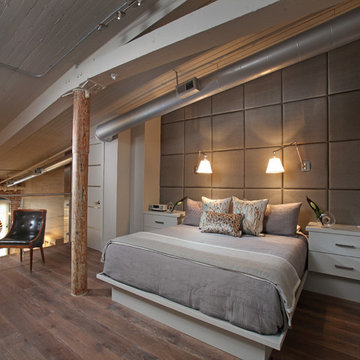
Located inside an 1860's cotton mill that produced Civil War uniforms, and fronting the Chattahoochee River in Downtown Columbus, the owners envisioned a contemporary loft with historical character. The result is this perfectly personalized, modernized space more than 150 years in the making.
Photography by Tom Harper Photography
高級なインダストリアルスタイルの寝室 (白い壁) の写真
1
